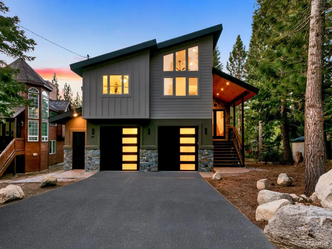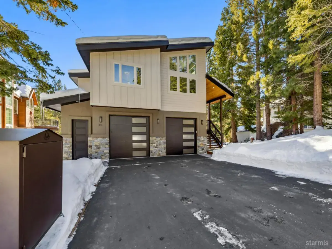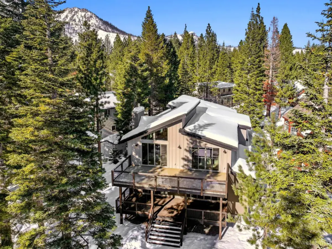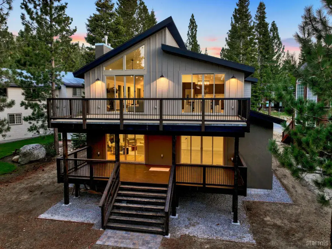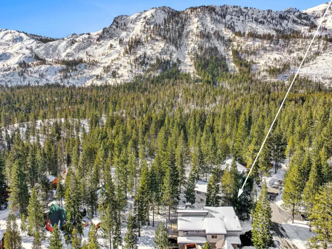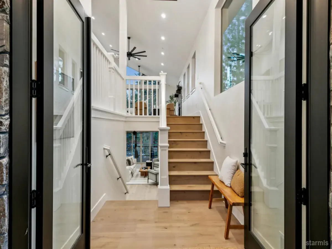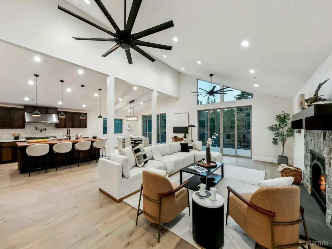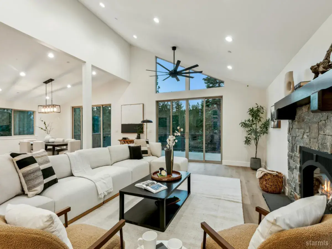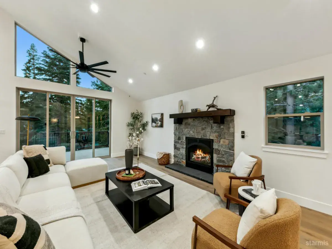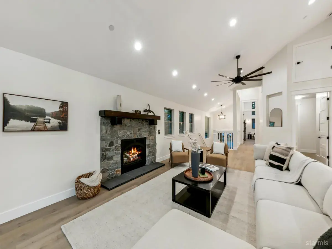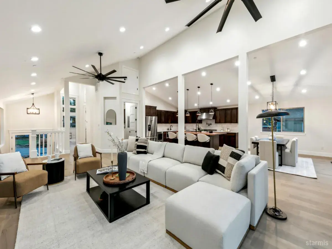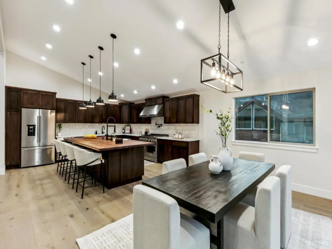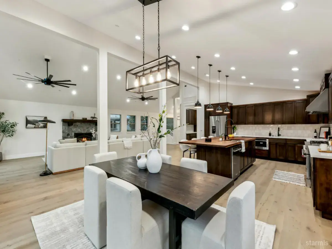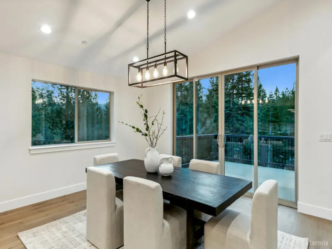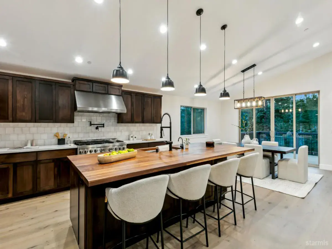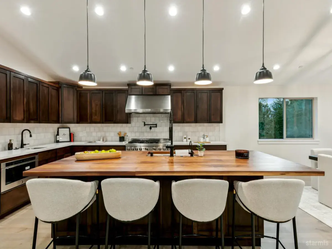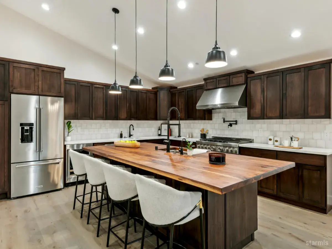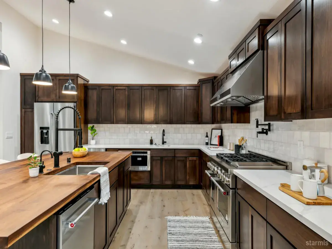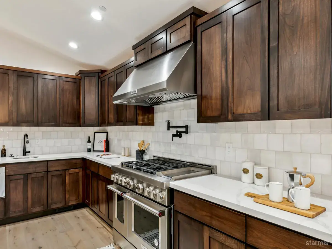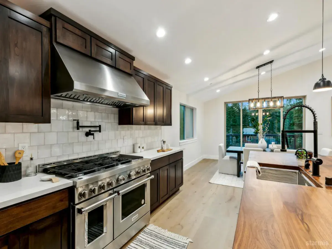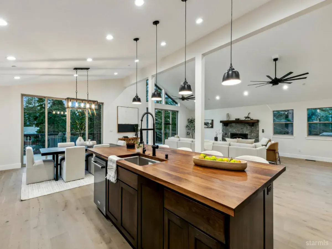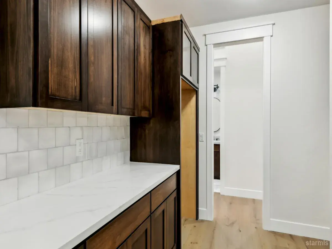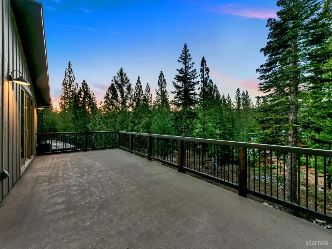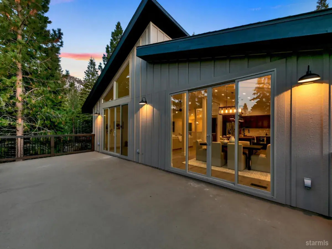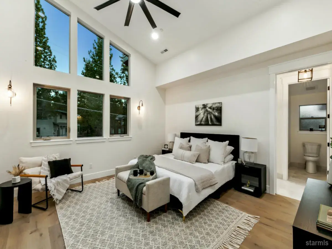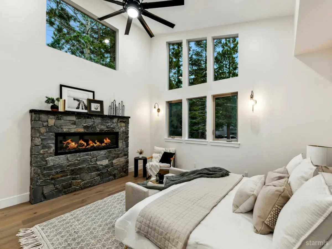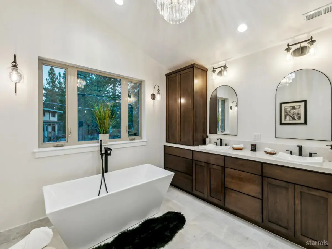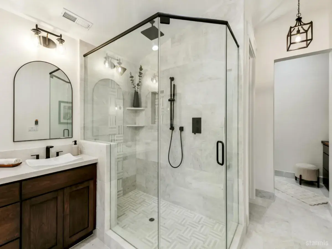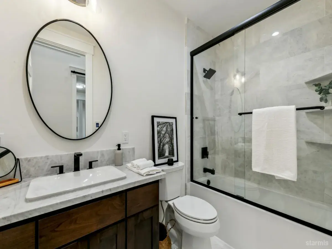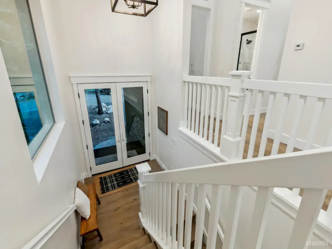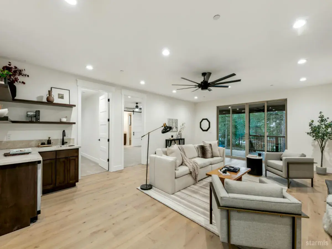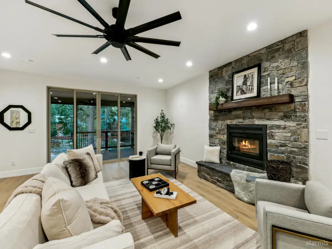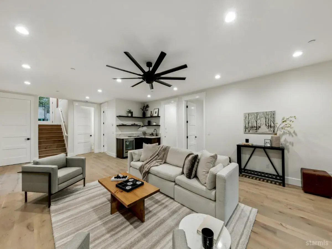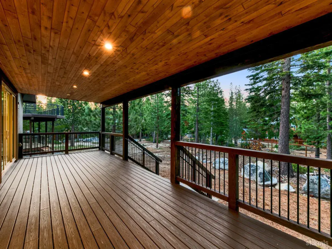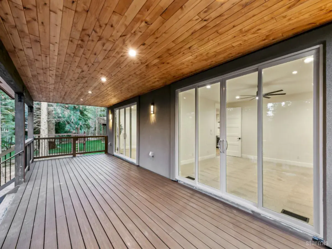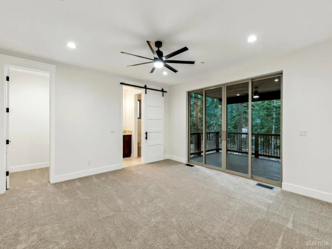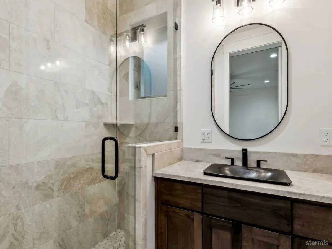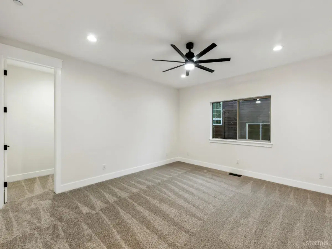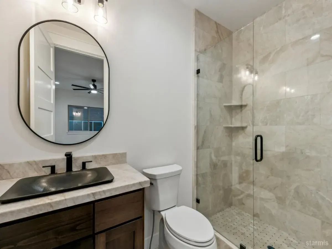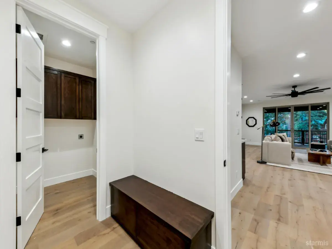Recently completed by one of Tahoe’s most seasoned builders, this exceptional mountain retreat offers a rare blend of design expertise, functional elegance, and premier outdoor access – all tucked into the quiet, coveted North Upper Truckee neighborhood. Just steps from pristine wilderness, owners will enjoy direct entry to an expansive network of trails, ideal for hiking, biking and snowmobiling, including backcountry routes near Echo Summit, Angora Ridge, and Flagpole Peak.Spanning 3,847 square feet, this 4-bedroom, 4.5-bathroom residence features three private suites, each tailored for comfort, privacy, and luxury. A deep driveway leads to an 875-square-foot three-car garage, complete with a dedicated mechanical hub and generous bonus storage.The exterior is a bold mix of beveled LP Smart lap siding, batt-and-board accents, smooth stucco, and natural stone wainscoting that continues through the grand two-story entrance. Full-lite glass double doors framed by a cedar tongue-and-groove canopy set the tone for the mountain modern aesthetic found throughout.A split-level design offers immediate access to both upper and lower wings. A vivid white-painted banister offers crisp contrast to the wide-plank European oak flooring seen throughout the residence. The vaulted great room commands attention with soaring ceilings, expansive windows, and fluid connection between living, dining, and culinary zones. Step onto a 600-square-foot waterproof deck designed for year-round sunrise views and seamless indoor-outdoor flow.At the heart of the home, the kitchen is a symphony of textures and tones – walnut-finished alder cabinetry, a matching slab island centerpiece, quartz counters, classic subway tile, and professional-grade stainless appliances, including a 48-inch double-oven range. The adjacent pantry offers additional cabinetry, countertop space, and one of two laundry zones.Upstairs, the primary suite continues with massive ceilings, walls of glass, and a sleek linear fireplace trimmed in granite stone. The ensuite bath stuns with a freestanding soaking tub, oversized walk-in shower, dual vanities, and a dressing room-sized closet.Downstairs, a spacious family room delivers maximum versatility – ideal for media, recreation, or entertaining – with nine-foot ceilings, eight-foot doors, and a stylish wet bar featuring open shelving, bar sink, and beverage fridge. A wood-burning fireplace adds nostalgic ambiance and radiant heat. Step outside to another oversized composite deck with recessed lighting and cedar ceiling details, sheltered by the upper-level waterproof system. Wide stairs cascade into the backyard, enhancing the home’s indoor-outdoor connectivity.Two additional bedroom suites on the lower level each span over 250 square feet and include private full baths. A half bath and well-equipped mudroom – with the second laundry area – round out the home.
Current real estate data for Single Family in South Lake Tahoe as of Feb 26, 2026
94
Single Family Listed
131
Avg DOM
556
Avg $ / SqFt
$1,403,383
Avg List Price
Property Details
Price:
$2,375,000
MLS #:
141679
Status:
Active
Beds:
4
Baths:
4.5
Type:
Single Family
Subtype:
Single Family Residence
Neighborhood:
nuppertruckee1
Listed Date:
May 24, 2025
Finished Sq Ft:
3,847
Lot Size:
16,117 sqft / 0.37 acres (approx)
Year Built:
2025
Schools
Interior
Exterior
Financial
Map
Contact Us
Mortgage Calculator
Community
- Address2051 Nez Perce Drive South Lake Tahoe CA
- NeighborhoodN Upper Truckee 1
- CitySouth Lake Tahoe
- CountyEl Dorado
- Zip Code96150
Property Summary
- 2051 Nez Perce Drive South Lake Tahoe CA is a Single Family for sale in South Lake Tahoe, CA, 96150. It is listed for $2,375,000 and features 4 beds, 5 baths, and has approximately 3,847 square feet of living space, and was originally constructed in 2025. The current price per square foot is $617. The average price per square foot for Single Family listings in South Lake Tahoe is $556. The average listing price for Single Family in South Lake Tahoe is $1,403,383. To schedule a showing of MLS#141679 at 2051 Nez Perce Drive in South Lake Tahoe, CA, contact your Paradise Real Estate agent at 530-541-2465.
Similar Listings Nearby
 Courtesy of Mark Salmon of Compass. Disclaimer: All data relating to real estate for sale on this page comes from the Broker Reciprocity (BR) of the South Tahoe Association of Realtors. Detailed information about real estate listings held by brokerage firms other than Paradise Real Estate include the name of the listing broker. Neither the listing company nor Paradise Real Estate shall be responsible for any typographical errors, misinformation, misprints and shall be held totally harmless. The Broker providing this data believes it to be correct, but advises interested parties to confirm any item before relying on it in a purchase decision. Copyright 2026. South Tahoe Association of Realtors. All rights reserved.
Courtesy of Mark Salmon of Compass. Disclaimer: All data relating to real estate for sale on this page comes from the Broker Reciprocity (BR) of the South Tahoe Association of Realtors. Detailed information about real estate listings held by brokerage firms other than Paradise Real Estate include the name of the listing broker. Neither the listing company nor Paradise Real Estate shall be responsible for any typographical errors, misinformation, misprints and shall be held totally harmless. The Broker providing this data believes it to be correct, but advises interested parties to confirm any item before relying on it in a purchase decision. Copyright 2026. South Tahoe Association of Realtors. All rights reserved. 2051 Nez Perce Drive
South Lake Tahoe, CA

