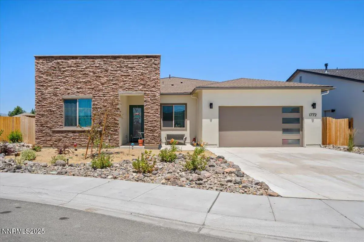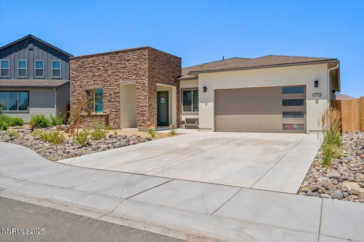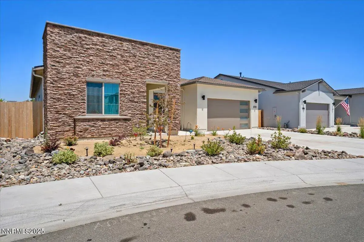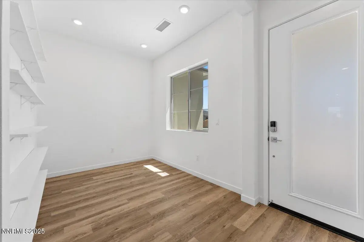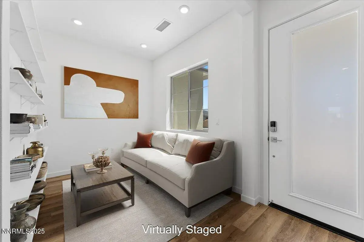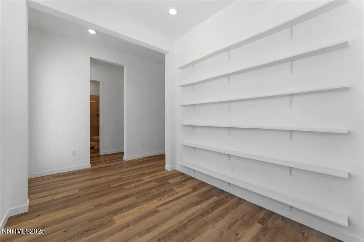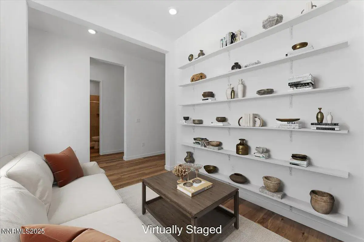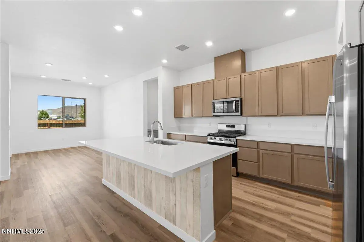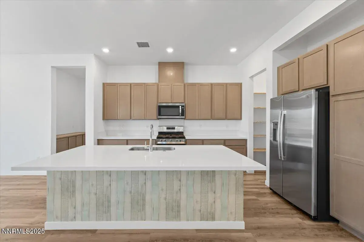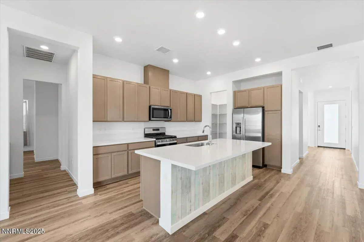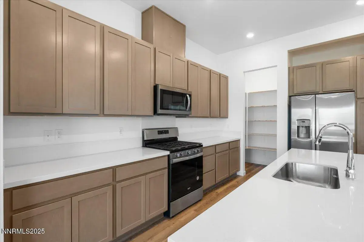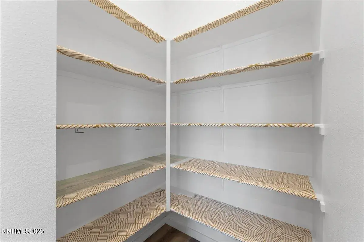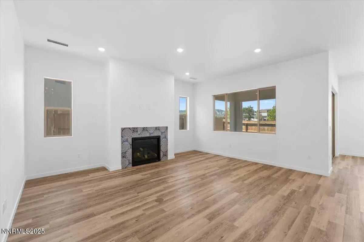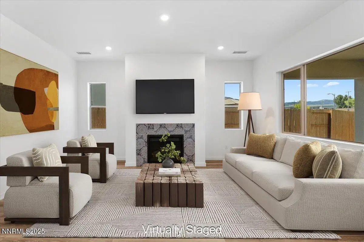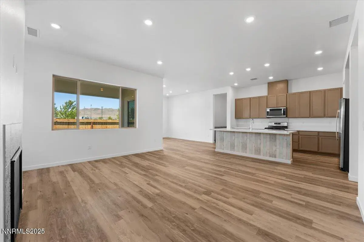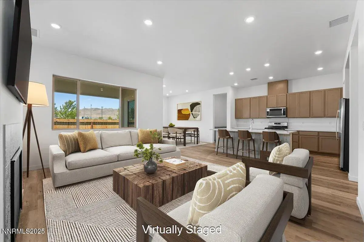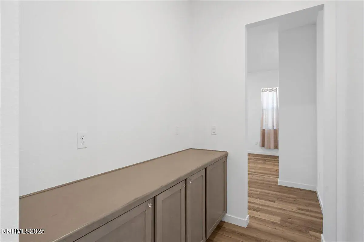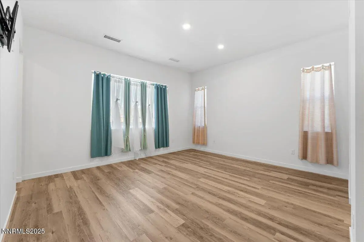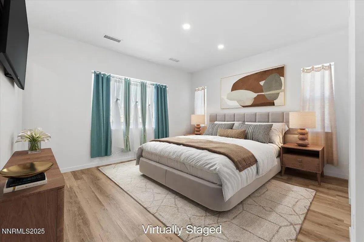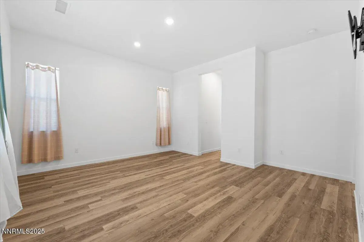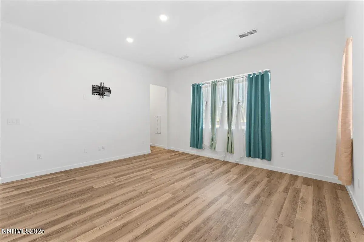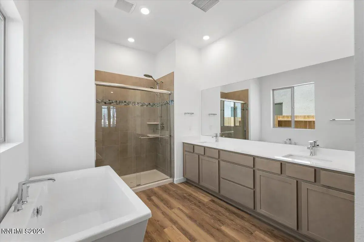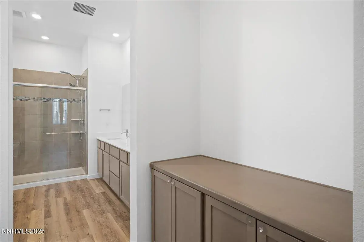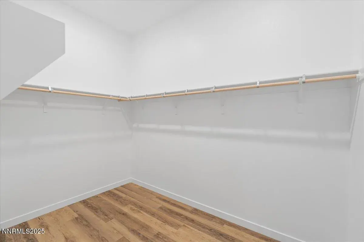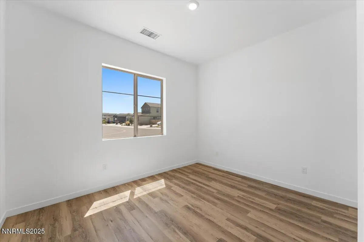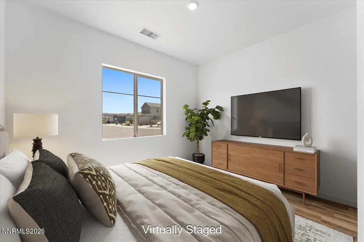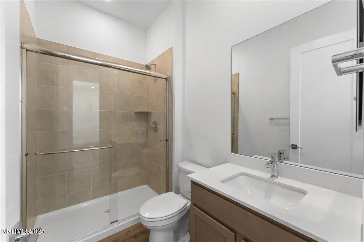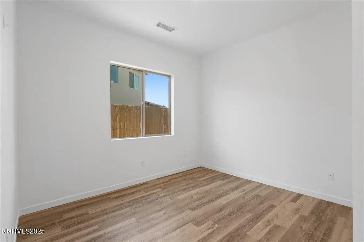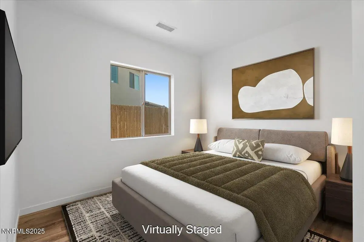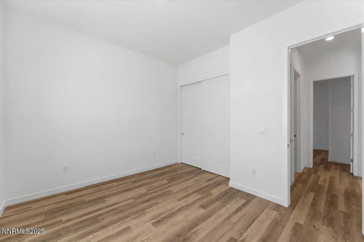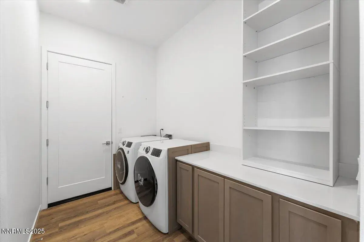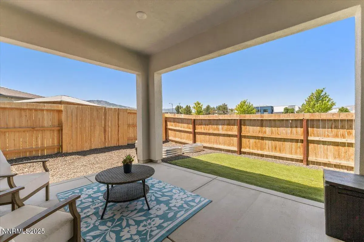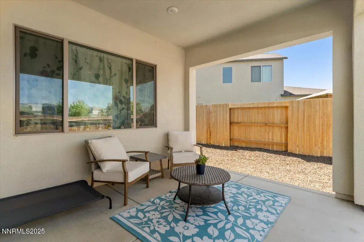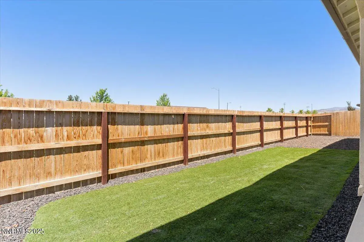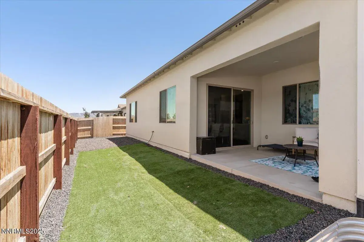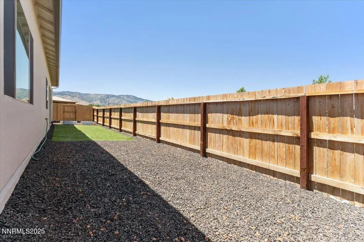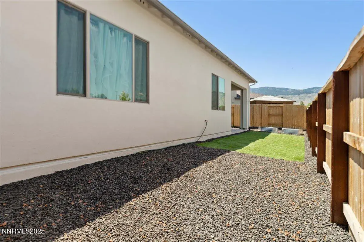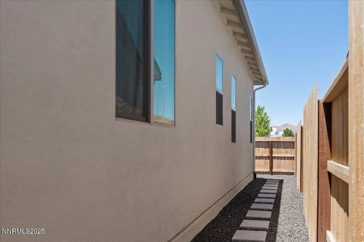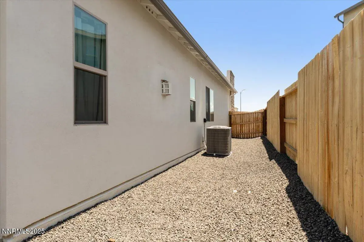Now priced the same as the builder’s base price — before any upgrades — yet this home includes thousands of dollars in upgrades and is available now with no wait. This nearly new 2023 home in the desirable Cross Creek neighborhood features the upgraded Desert Contemporary exterior elevation and no rear neighbor, allowing you to enjoy beautiful Sierra mountain views. Offering nearly 2,000 sq. ft. of thoughtfully designed living space, the home features 3 bedrooms plus a versatile office/den, luxury vinyl plank flooring throughout, and stylish cabinetry. The open-concept great room with cozy fireplace flows seamlessly into a well-appointed kitchen showcasing quartz countertops, stainless steel appliances, soft-close cabinetry, and an expanded walkway/work area in front of the island for enhanced functionality and ease of mobility. The generous primary suite provides a relaxing retreat with a free-standing soaking tub, walk-in shower, and dual vanity. Additional highlights include a large tandem 3-car garage with EV charger outlet, covered back patio, and low-maintenance front yard and backyard landscaping with rock and artificial turf. Smart home features include Ring doorbell, keyless entry, WiFi-enabled irrigation system, smart thermostat, and ceiling fan wiring in the family room, primary, and front bedrooms. Kitchen refrigerator, washer, and dryer are included — delivering immediate move-in convenience and outstanding value compared to building new.
Current real estate data for Single Family in Carson City as of Feb 20, 2026
83
Single Family Listed
110
Avg DOM
451
Avg $ / SqFt
$1,357,905
Avg List Price
Property Details
Price:
$595,000
MLS #:
250052722
Status:
Active
Beds:
3
Baths:
2
Type:
Single Family
Subtype:
Single Family Residence
Subdivision:
Blackstone Ranch
Listed Date:
Jul 9, 2025
Finished Sq Ft:
1,989
Total Sq Ft:
1,989
Lot Size:
6,229 sqft / 0.14 acres (approx)
Year Built:
2023
Schools
Elementary School:
Bordewich-Bray
Middle School:
Carson
High School:
Carson
Interior
Appliances
Dishwasher, Disposal, Dryer, Gas Range, Microwave, Refrigerator, Washer
Bathrooms
2 Full Bathrooms
Cooling
Central Air
Fireplaces Total
1
Flooring
Luxury Vinyl
Heating
Forced Air, Natural Gas
Laundry Features
Cabinets, Laundry Room, Washer Hookup
Exterior
Association Amenities
None
Construction Materials
Stone Veneer, Stucco
Exterior Features
Rain Gutters
Other Structures
None
Parking Features
Attached, Garage, Garage Door Opener, Tandem
Parking Spots
3
Roof
Composition, Shingle
Security Features
Carbon Monoxide Detector(s), Keyless Entry, Smoke Detector(s)
Financial
HOA Fee
$38
HOA Frequency
Monthly
HOA Includes
Maintenance Grounds
HOA Name
Terra West Homes
Taxes
$5,928
Map
Contact Us
Mortgage Calculator
Community
- Address1772 Hogan Peak Street Carson City NV
- SubdivisionBlackstone Ranch
- CityCarson City
- CountyCarson City
- Zip Code89701
Property Summary
- Located in the Blackstone Ranch subdivision, 1772 Hogan Peak Street Carson City NV is a Single Family for sale in Carson City, NV, 89701. It is listed for $595,000 and features 3 beds, 2 baths, and has approximately 1,989 square feet of living space, and was originally constructed in 2023. The current price per square foot is $299. The average price per square foot for Single Family listings in Carson City is $451. The average listing price for Single Family in Carson City is $1,357,905. To schedule a showing of MLS#250052722 at 1772 Hogan Peak Street in Carson City, NV, contact your Paradise Real Estate agent at 530-541-2465.
Similar Listings Nearby
 Courtesy of RE/MAX Professionals-Reno. Disclaimer: All data relating to real estate for sale on this page comes from the Broker Reciprocity (BR) of the Northern Nevada Regional MLS. Detailed information about real estate listings held by brokerage firms other than Paradise Real Estate include the name of the listing broker. Neither the listing company nor Paradise Real Estate shall be responsible for any typographical errors, misinformation, misprints and shall be held totally harmless. The Broker providing this data believes it to be correct, but advises interested parties to confirm any item before relying on it in a purchase decision. Copyright 2026. Northern Nevada Regional MLS. All rights reserved.
Courtesy of RE/MAX Professionals-Reno. Disclaimer: All data relating to real estate for sale on this page comes from the Broker Reciprocity (BR) of the Northern Nevada Regional MLS. Detailed information about real estate listings held by brokerage firms other than Paradise Real Estate include the name of the listing broker. Neither the listing company nor Paradise Real Estate shall be responsible for any typographical errors, misinformation, misprints and shall be held totally harmless. The Broker providing this data believes it to be correct, but advises interested parties to confirm any item before relying on it in a purchase decision. Copyright 2026. Northern Nevada Regional MLS. All rights reserved. 1772 Hogan Peak Street
Carson City, NV

