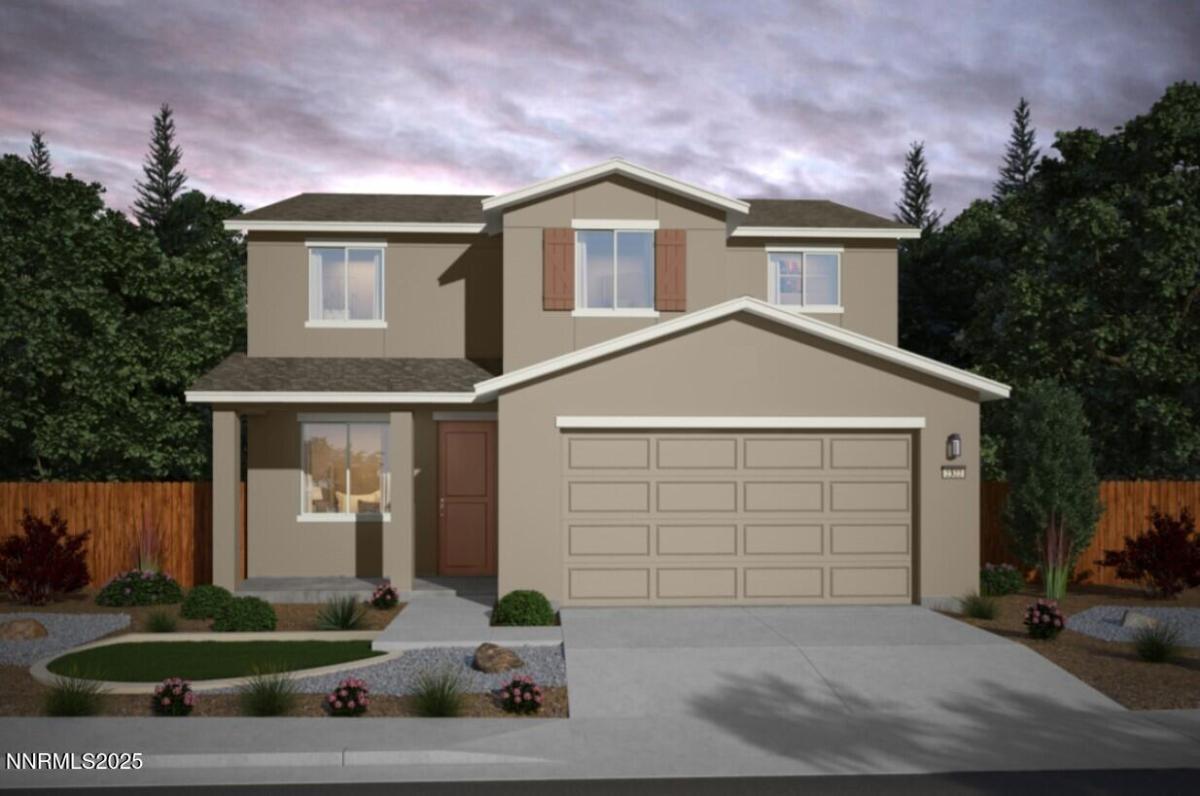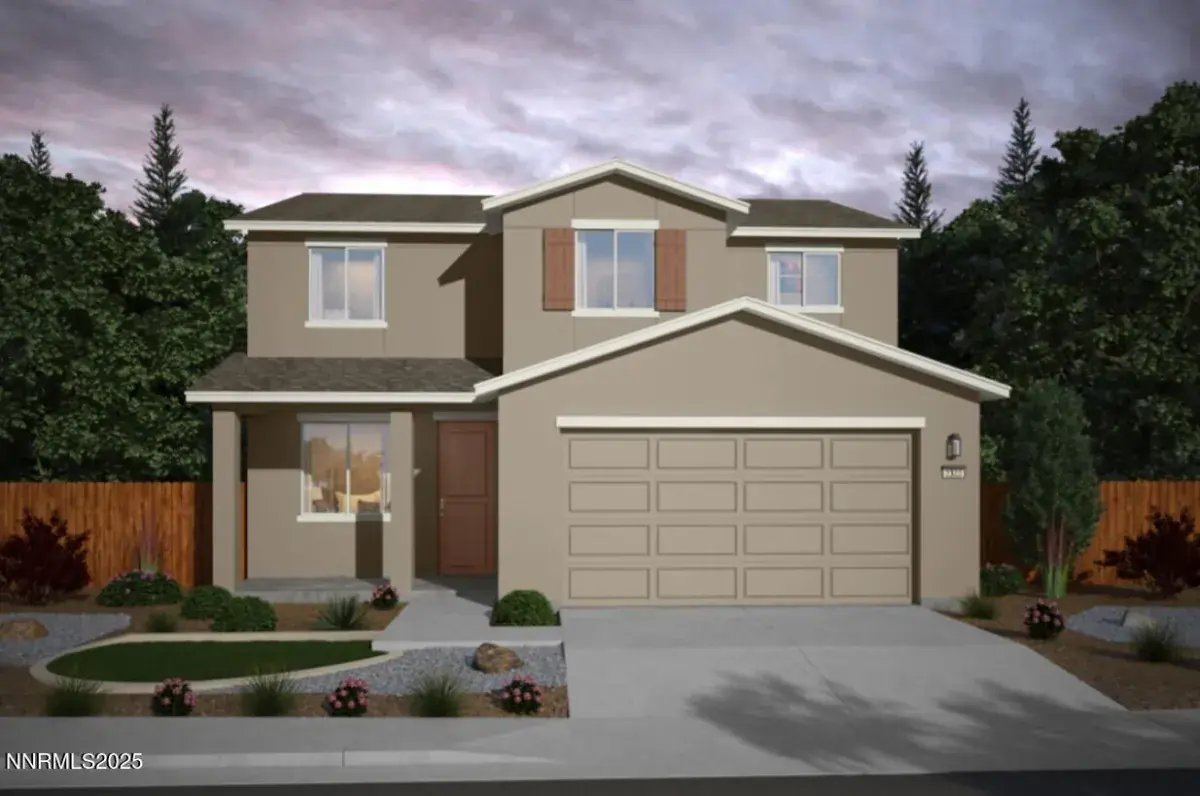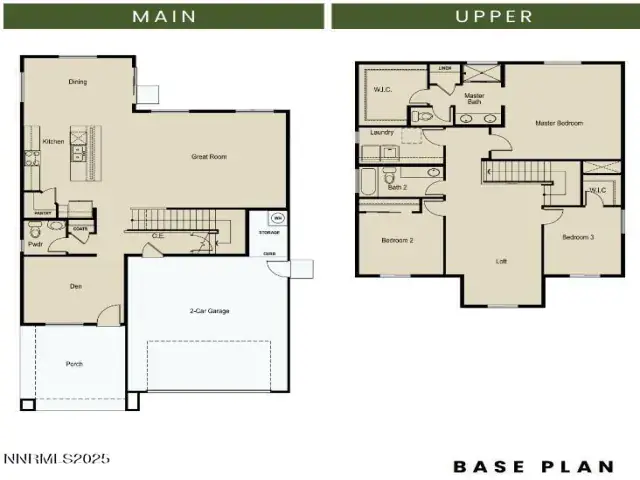Prepare to be captivated by this extraordinary 2,322 sq ft floor plan, where the living room steals the spotlight and leaves you breathless. With its expansive size, this Sunflower plan offers abundant space to relax and entertain in style. The open-concept design seamlessly connects the living, dining, and kitchen areas, creating a harmonious flow that effortlessly accommodates gatherings and creates cherished memories. Ascend to the second floor and discover a versatile loft, ready to be transformed into your ideal space—a home office, a playroom, or a cozy reading nook. With 3 bedrooms and 2.5 baths, this two-story gem delivers both privacy and functionality, catering to your every need. The two-car garage ensures convenience and provides ample storage for all your belongings. Stop by the Sales Office for a private tour!
Current real estate data for Single Family in Carson City as of Jan 11, 2026
107
Single Family Listed
112
Avg DOM
431
Avg $ / SqFt
$1,156,147
Avg List Price
Property Details
Price:
$566,990
MLS #:
250058027
Status:
Active
Beds:
3
Baths:
2.5
Type:
Single Family
Subtype:
Single Family Residence
Subdivision:
Floral Grove @ Timberline
Listed Date:
Nov 8, 2025
Finished Sq Ft:
2,322
Total Sq Ft:
2,322
Lot Size:
8,854 sqft / 0.20 acres (approx)
Year Built:
2025
Schools
Elementary School:
Fremont
Middle School:
Eagle Valley
High School:
Carson
Interior
Appliances
Dishwasher, Disposal, ENERGY STAR Qualified Appliances, Gas Range, Microwave, Oven, Self Cleaning Oven
Bathrooms
2 Full Bathrooms, 1 Half Bathroom
Cooling
Central Air, Electric, ENERGY STAR Qualified Equipment
Flooring
Carpet, Vinyl
Heating
ENERGY STAR Qualified Equipment, Forced Air, Natural Gas
Laundry Features
Cabinets, In Unit, Laundry Room
Exterior
Association Amenities
Maintenance Grounds
Construction Materials
Stucco
Exterior Features
Rain Gutters
Other Structures
None
Parking Features
Garage, Garage Door Opener
Parking Spots
2
Roof
Composition, Pitched, Shingle
Security Features
Carbon Monoxide Detector(s), Keyless Entry, Security System, Smoke Detector(s)
Financial
HOA Fee
$30
HOA Frequency
Monthly
HOA Includes
Maintenance Grounds
HOA Name
Floral Grove Landscape Maintenance Association
Taxes
$1,012
Map
Contact Us
Mortgage Calculator
Community
- Address6612 Morgan Mill Road Homesite 20 Carson City NV
- SubdivisionFloral Grove @ Timberline
- CityCarson City
- CountyCarson City
- Zip Code89701
Property Summary
- Located in the Floral Grove @ Timberline subdivision, 6612 Morgan Mill Road Homesite 20 Carson City NV is a Single Family for sale in Carson City, NV, 89701. It is listed for $566,990 and features 3 beds, 3 baths, and has approximately 2,322 square feet of living space, and was originally constructed in 2025. The current price per square foot is $244. The average price per square foot for Single Family listings in Carson City is $431. The average listing price for Single Family in Carson City is $1,156,147. To schedule a showing of MLS#250058027 at 6612 Morgan Mill Road Homesite 20 in Carson City, NV, contact your Paradise Real Estate agent at 530-541-2465.
Similar Listings Nearby
 Courtesy of Jenuane Communities. Disclaimer: All data relating to real estate for sale on this page comes from the Broker Reciprocity (BR) of the Northern Nevada Regional MLS. Detailed information about real estate listings held by brokerage firms other than Paradise Real Estate include the name of the listing broker. Neither the listing company nor Paradise Real Estate shall be responsible for any typographical errors, misinformation, misprints and shall be held totally harmless. The Broker providing this data believes it to be correct, but advises interested parties to confirm any item before relying on it in a purchase decision. Copyright 2026. Northern Nevada Regional MLS. All rights reserved.
Courtesy of Jenuane Communities. Disclaimer: All data relating to real estate for sale on this page comes from the Broker Reciprocity (BR) of the Northern Nevada Regional MLS. Detailed information about real estate listings held by brokerage firms other than Paradise Real Estate include the name of the listing broker. Neither the listing company nor Paradise Real Estate shall be responsible for any typographical errors, misinformation, misprints and shall be held totally harmless. The Broker providing this data believes it to be correct, but advises interested parties to confirm any item before relying on it in a purchase decision. Copyright 2026. Northern Nevada Regional MLS. All rights reserved. 6612 Morgan Mill Road Homesite 20
Carson City, NV



