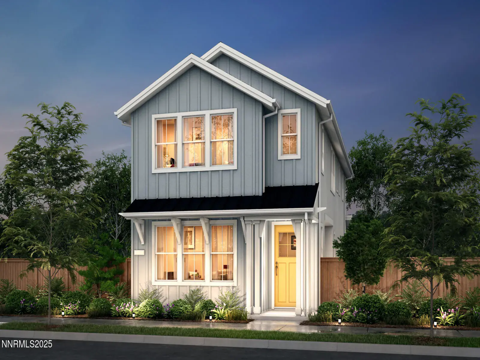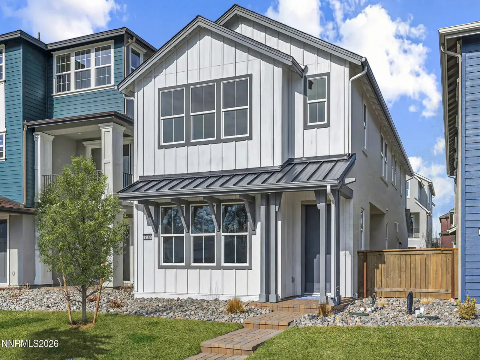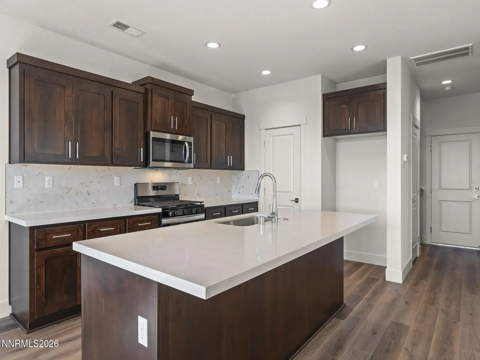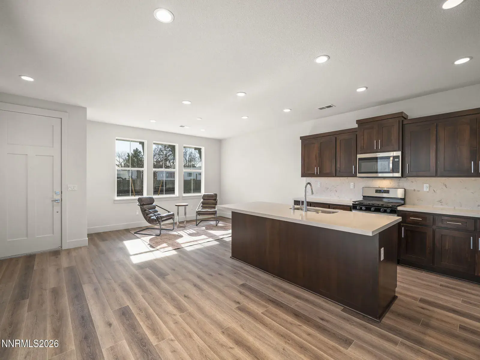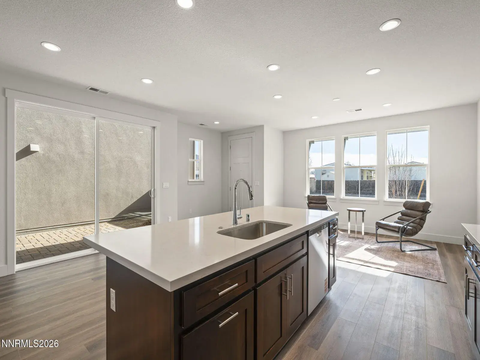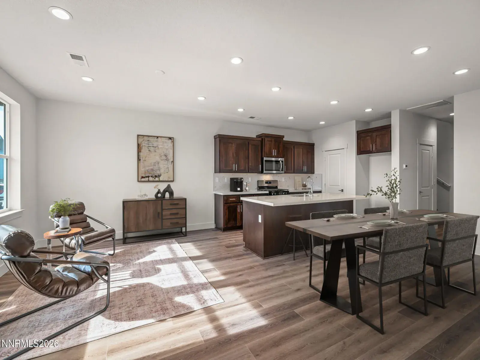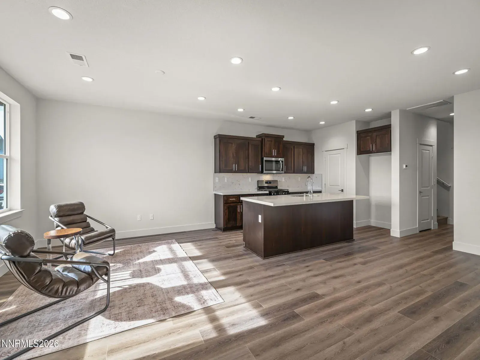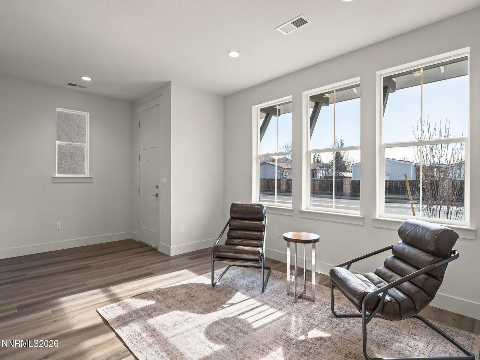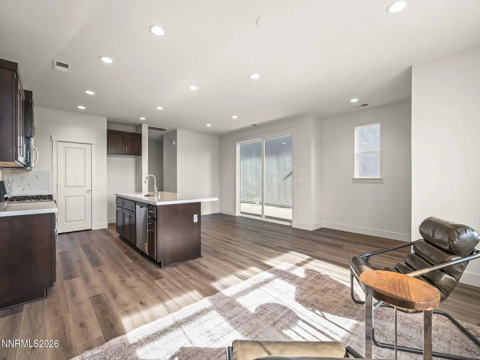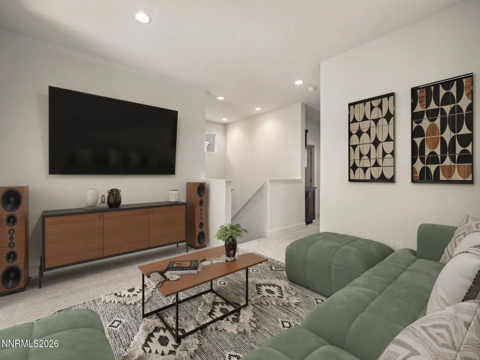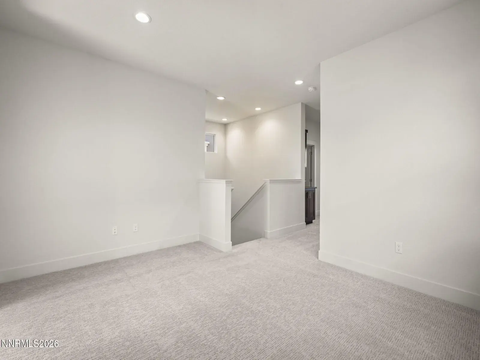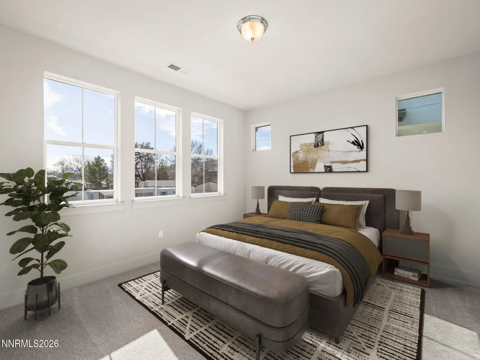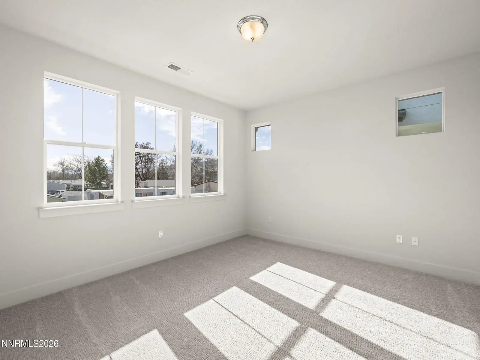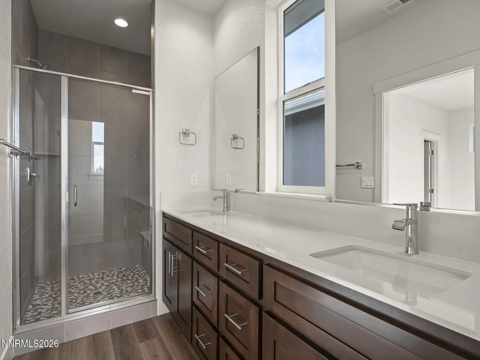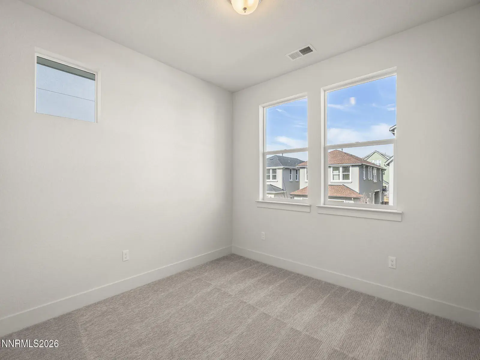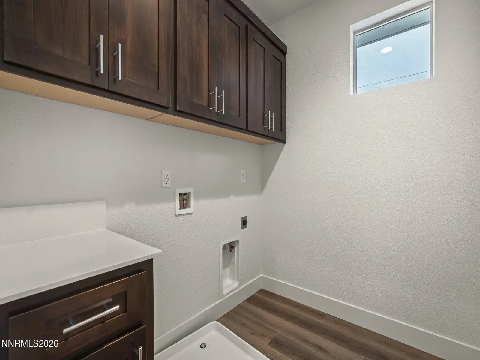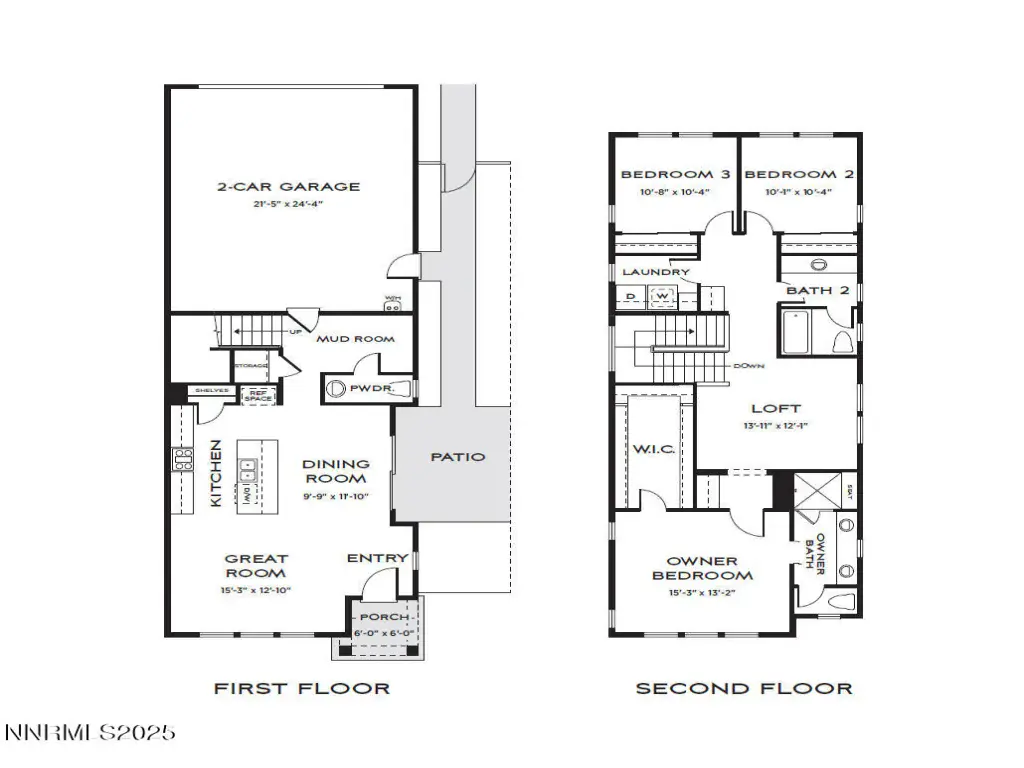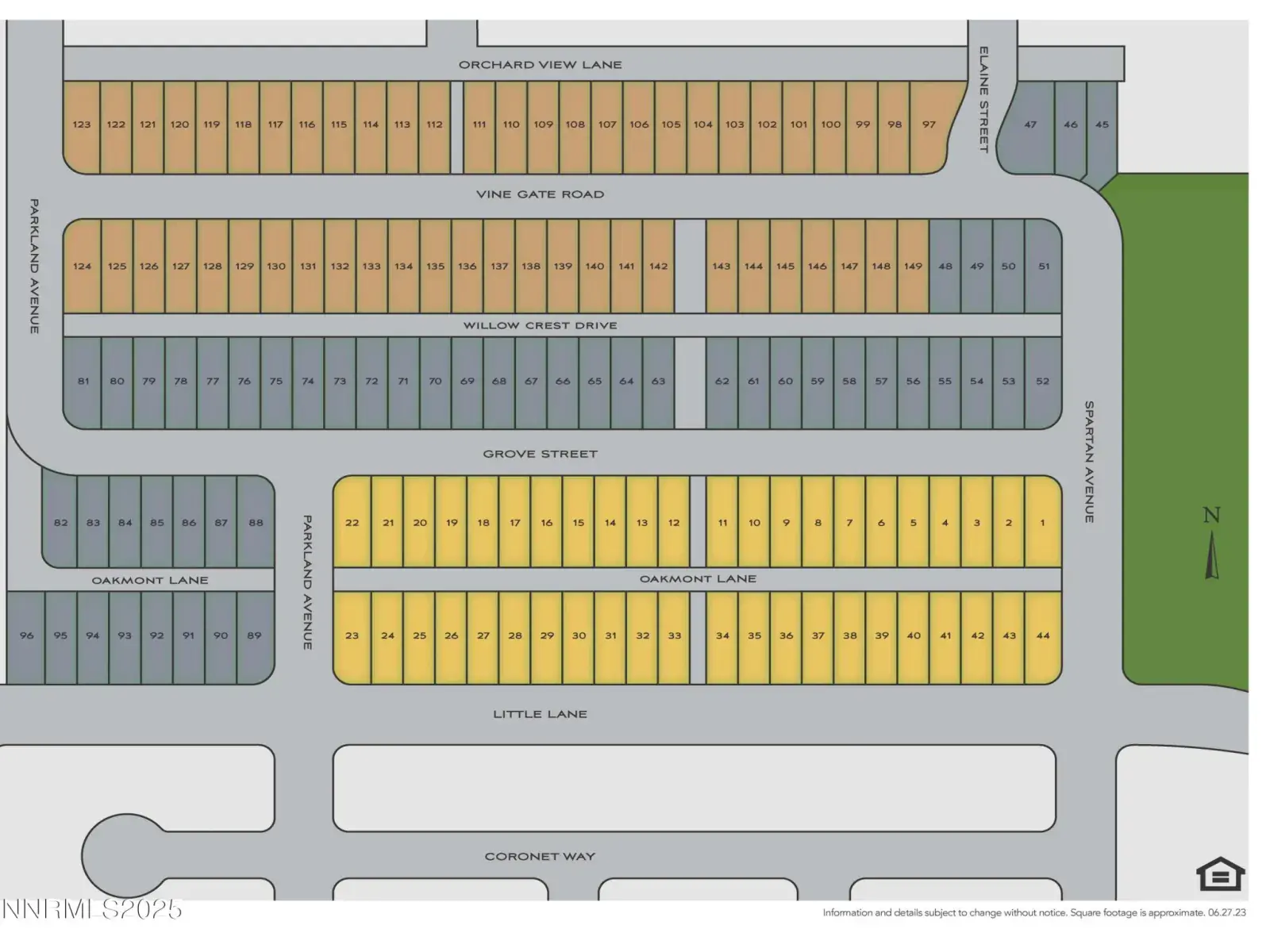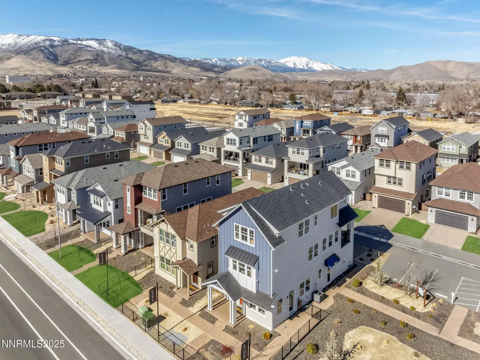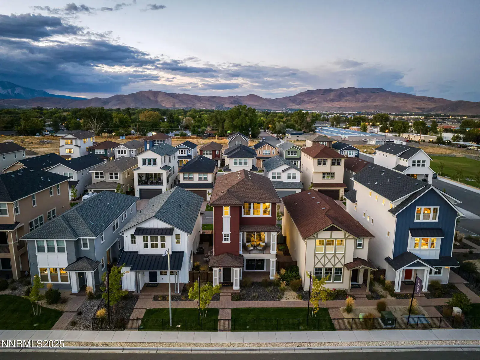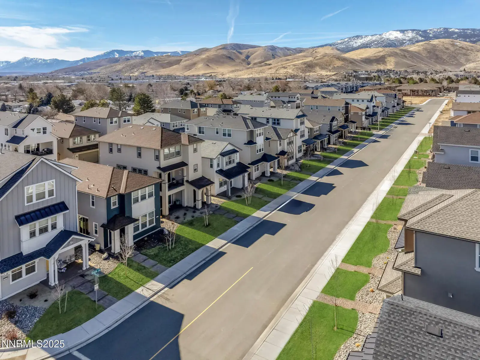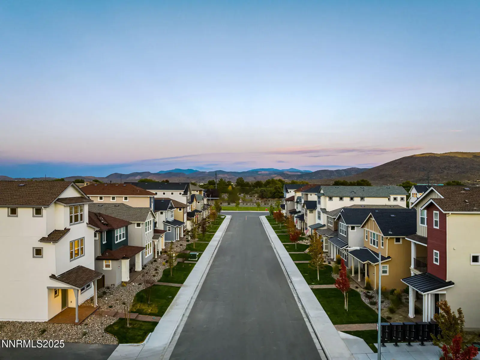Get ready for your New Year in your brand new home! It’s all about the location of luxury living with your Plan 2. Rich warm Chocolate Cabinetry with brushed nickel pulls, surround your family with love and meals around the large kitchen island, relax in your finished paver courtyard for BBQ’s and a glass of your finest. Fully landscaped HOA maintained community. Know you have extra comfort with a large loft for your family or long term guests. Be delighted that your owners suite walk in closet will fit everything! Our home designs offer maximum windows, lighting, and cabinetry throughout. We welcome you to come in for a tour of your new life of carefree living, away from state taxes and heavy traffic. Live fully with all of your outdoor adventures just moments away in the Silver State, fresh air, wild mustangs, and crystal blue lakes and streams, just for you!
Current real estate data for Single Family in Carson City as of Feb 20, 2026
83
Single Family Listed
110
Avg DOM
451
Avg $ / SqFt
$1,357,905
Avg List Price
Property Details
Price:
$489,990
MLS #:
250053641
Status:
Active
Beds:
3
Baths:
2.5
Type:
Single Family
Subtype:
Single Family Residence
Subdivision:
Little Lane Village Phase 2
Listed Date:
Jul 25, 2025
Finished Sq Ft:
1,849
Total Sq Ft:
1,849
Lot Size:
3,223 sqft / 0.07 acres (approx)
Year Built:
2025
Schools
Elementary School:
Bordewich-Bray
Middle School:
Carson
High School:
Carson
Interior
Appliances
Dishwasher, Disposal, ENERGY STAR Qualified Appliances, Gas Cooktop, Microwave, Oven, Smart Appliance(s)
Bathrooms
2 Full Bathrooms, 1 Half Bathroom
Cooling
Attic Fan, Central Air, Electric, ENERGY STAR Qualified Equipment, Evaporative Cooling, Heat Pump, Refrigerated
Flooring
Carpet, Vinyl
Heating
Electric, ENERGY STAR Qualified Equipment, Forced Air, Natural Gas
Laundry Features
Cabinets, Laundry Area, Laundry Room, Shelves, Washer Hookup
Exterior
Association Amenities
Landscaping, Maintenance, Maintenance Grounds
Construction Materials
Insulation – Spray Foam, Insulation – Foam, Insulation – Blown-In, Exterior Duct-Work is Insulated, Low VOC Insulation, Stucco
Exterior Features
Rain Gutters, Smart Irrigation
Other Structures
None
Parking Features
Additional Parking, Alley Access, Attached, Common, Detached, Garage, Garage Door Opener
Parking Spots
2
Roof
Composition, Pitched, Shingle
Security Features
Fire Alarm, Smoke Detector(s)
Financial
HOA Fee
$125
HOA Frequency
Monthly
HOA Includes
Maintenance Grounds, Snow Removal
HOA Name
Management Trust
Taxes
$1
Map
Contact Us
Mortgage Calculator
Community
- Address1150 Little Lane Homesite 92 Carson City NV
- SubdivisionLittle Lane Village Phase 2
- CityCarson City
- CountyCarson City
- Zip Code89701
Property Summary
- Located in the Little Lane Village Phase 2 subdivision, 1150 Little Lane Homesite 92 Carson City NV is a Single Family for sale in Carson City, NV, 89701. It is listed for $489,990 and features 3 beds, 3 baths, and has approximately 1,849 square feet of living space, and was originally constructed in 2025. The current price per square foot is $265. The average price per square foot for Single Family listings in Carson City is $451. The average listing price for Single Family in Carson City is $1,357,905. To schedule a showing of MLS#250053641 at 1150 Little Lane Homesite 92 in Carson City, NV, contact your Paradise Real Estate agent at 530-541-2465.
Similar Listings Nearby
 Courtesy of KAM RE Services. Disclaimer: All data relating to real estate for sale on this page comes from the Broker Reciprocity (BR) of the Northern Nevada Regional MLS. Detailed information about real estate listings held by brokerage firms other than Paradise Real Estate include the name of the listing broker. Neither the listing company nor Paradise Real Estate shall be responsible for any typographical errors, misinformation, misprints and shall be held totally harmless. The Broker providing this data believes it to be correct, but advises interested parties to confirm any item before relying on it in a purchase decision. Copyright 2026. Northern Nevada Regional MLS. All rights reserved.
Courtesy of KAM RE Services. Disclaimer: All data relating to real estate for sale on this page comes from the Broker Reciprocity (BR) of the Northern Nevada Regional MLS. Detailed information about real estate listings held by brokerage firms other than Paradise Real Estate include the name of the listing broker. Neither the listing company nor Paradise Real Estate shall be responsible for any typographical errors, misinformation, misprints and shall be held totally harmless. The Broker providing this data believes it to be correct, but advises interested parties to confirm any item before relying on it in a purchase decision. Copyright 2026. Northern Nevada Regional MLS. All rights reserved. 1150 Little Lane Homesite 92
Carson City, NV

