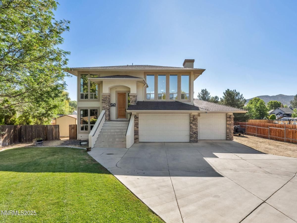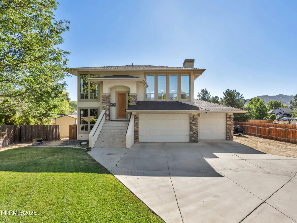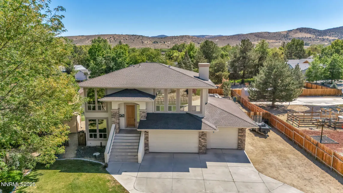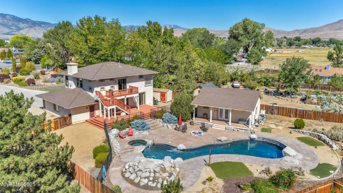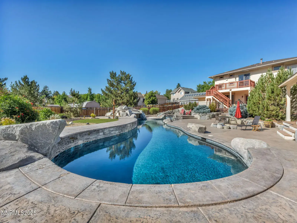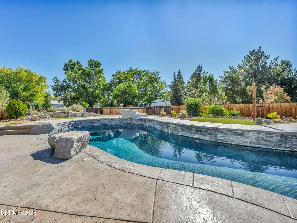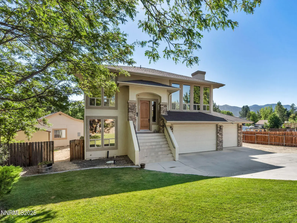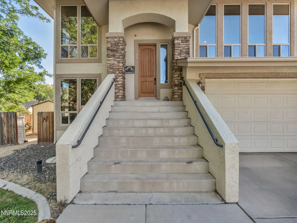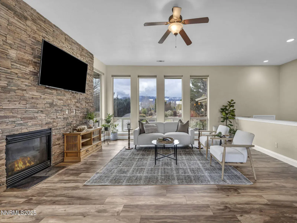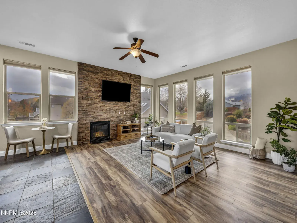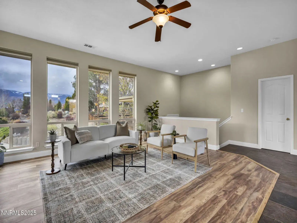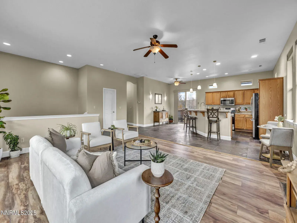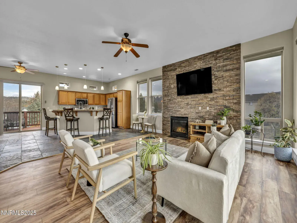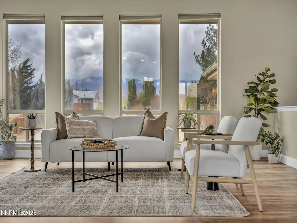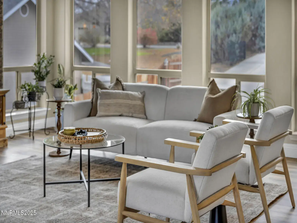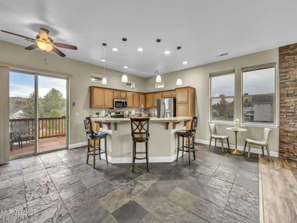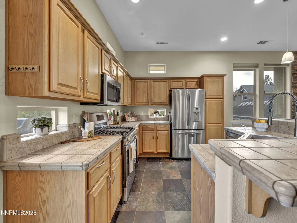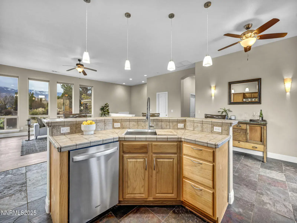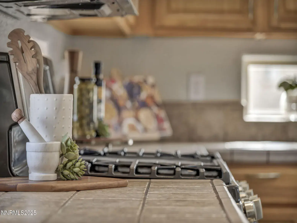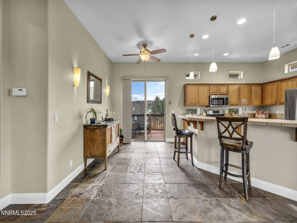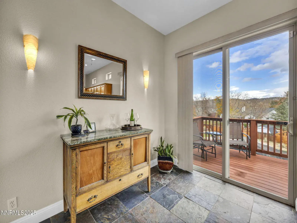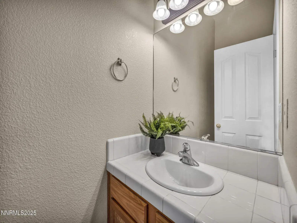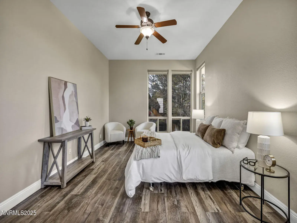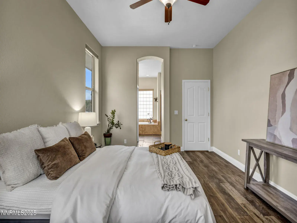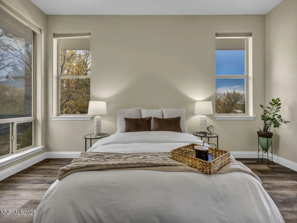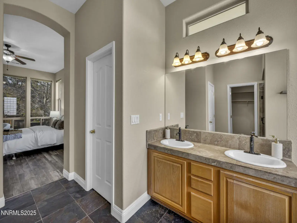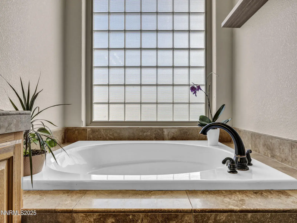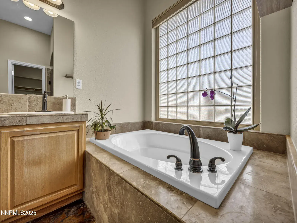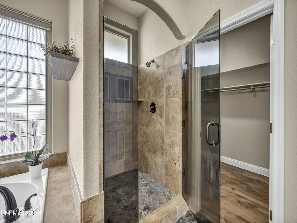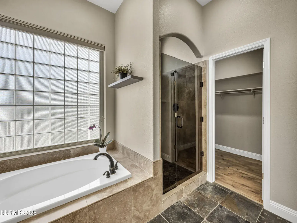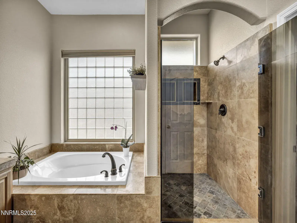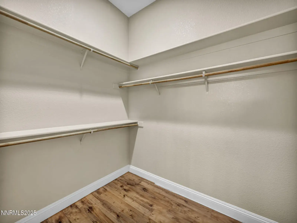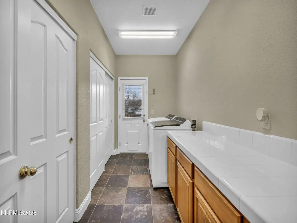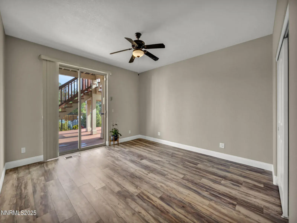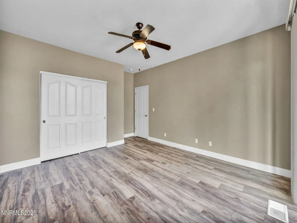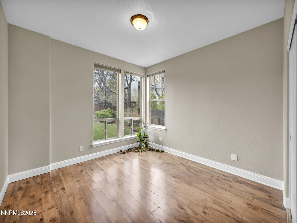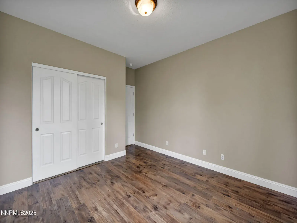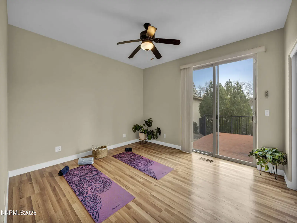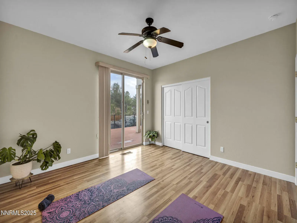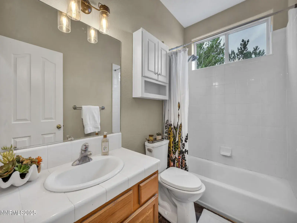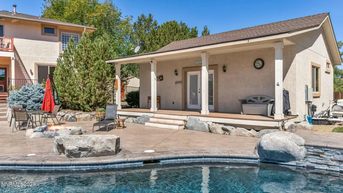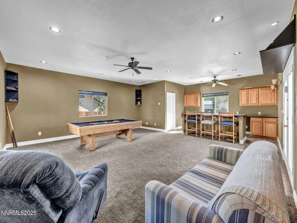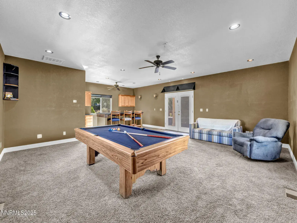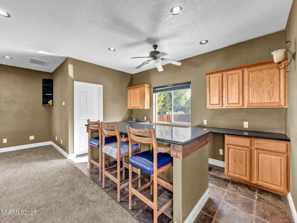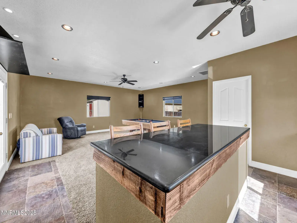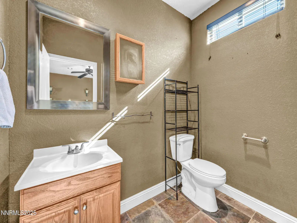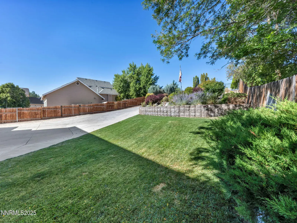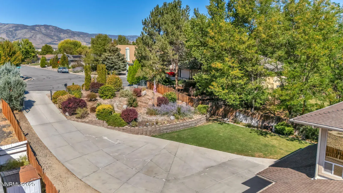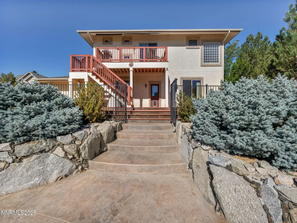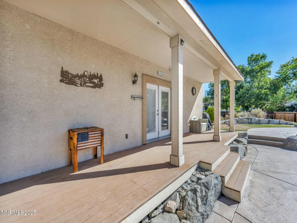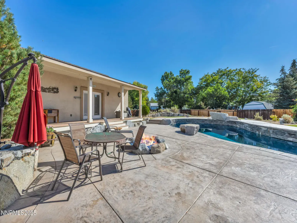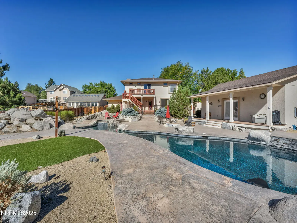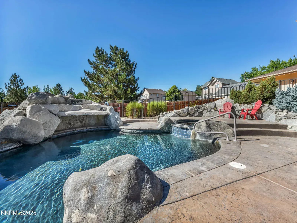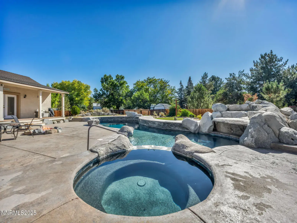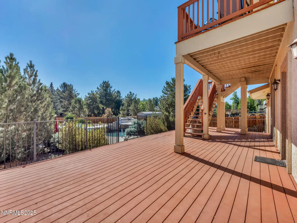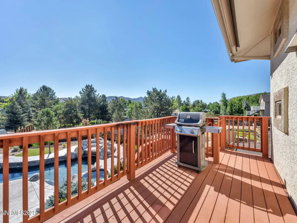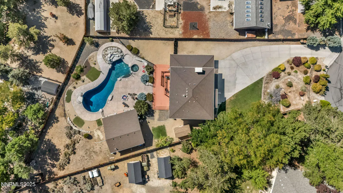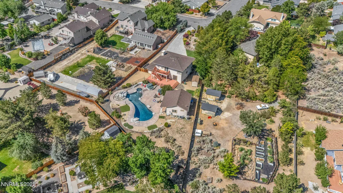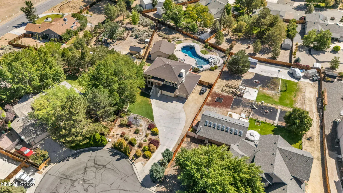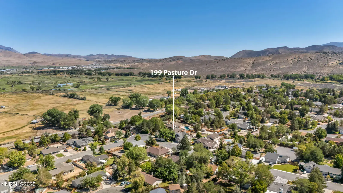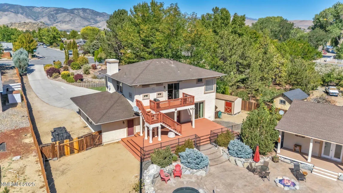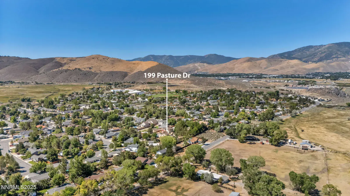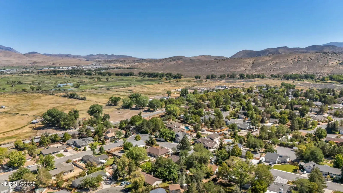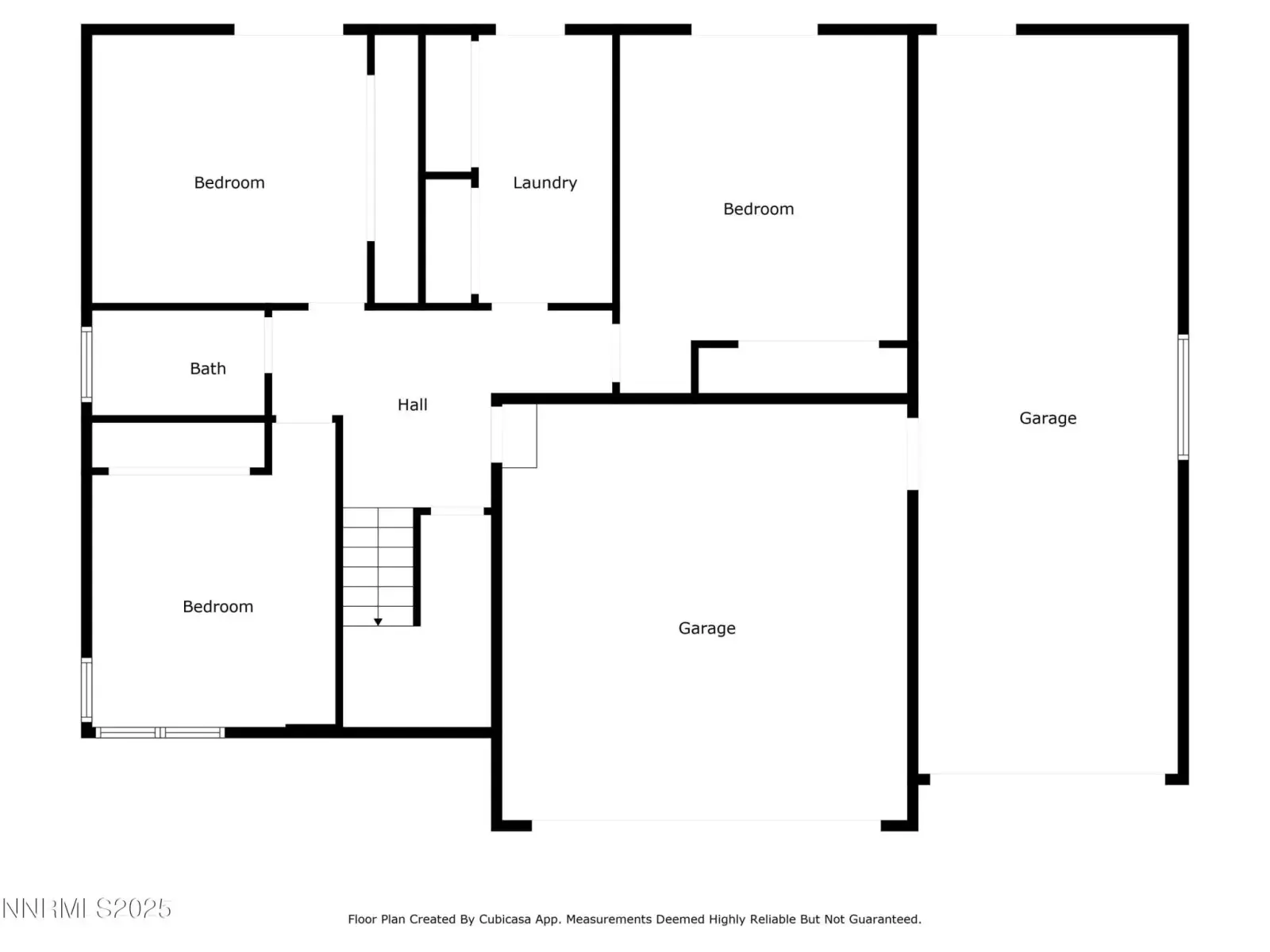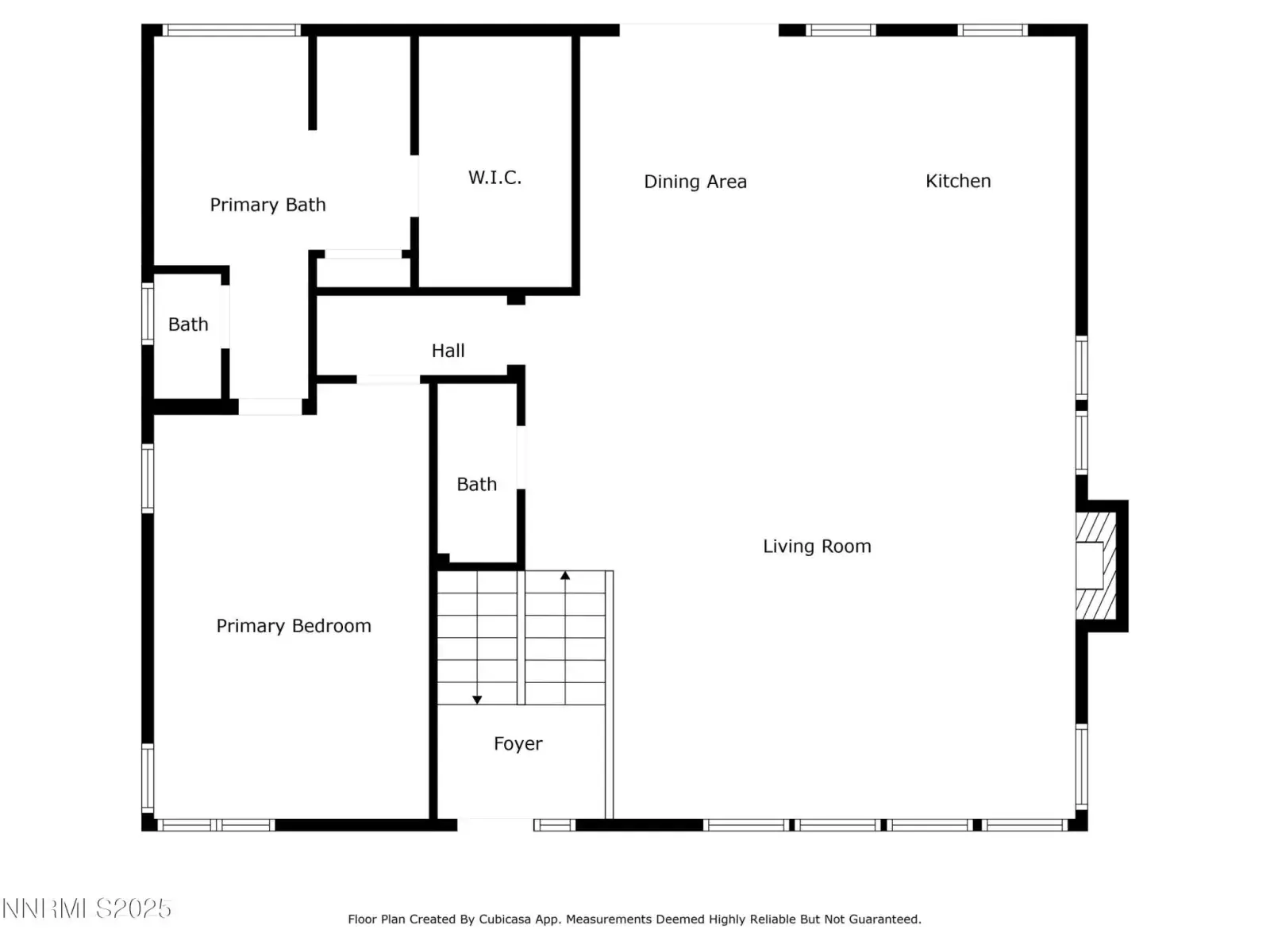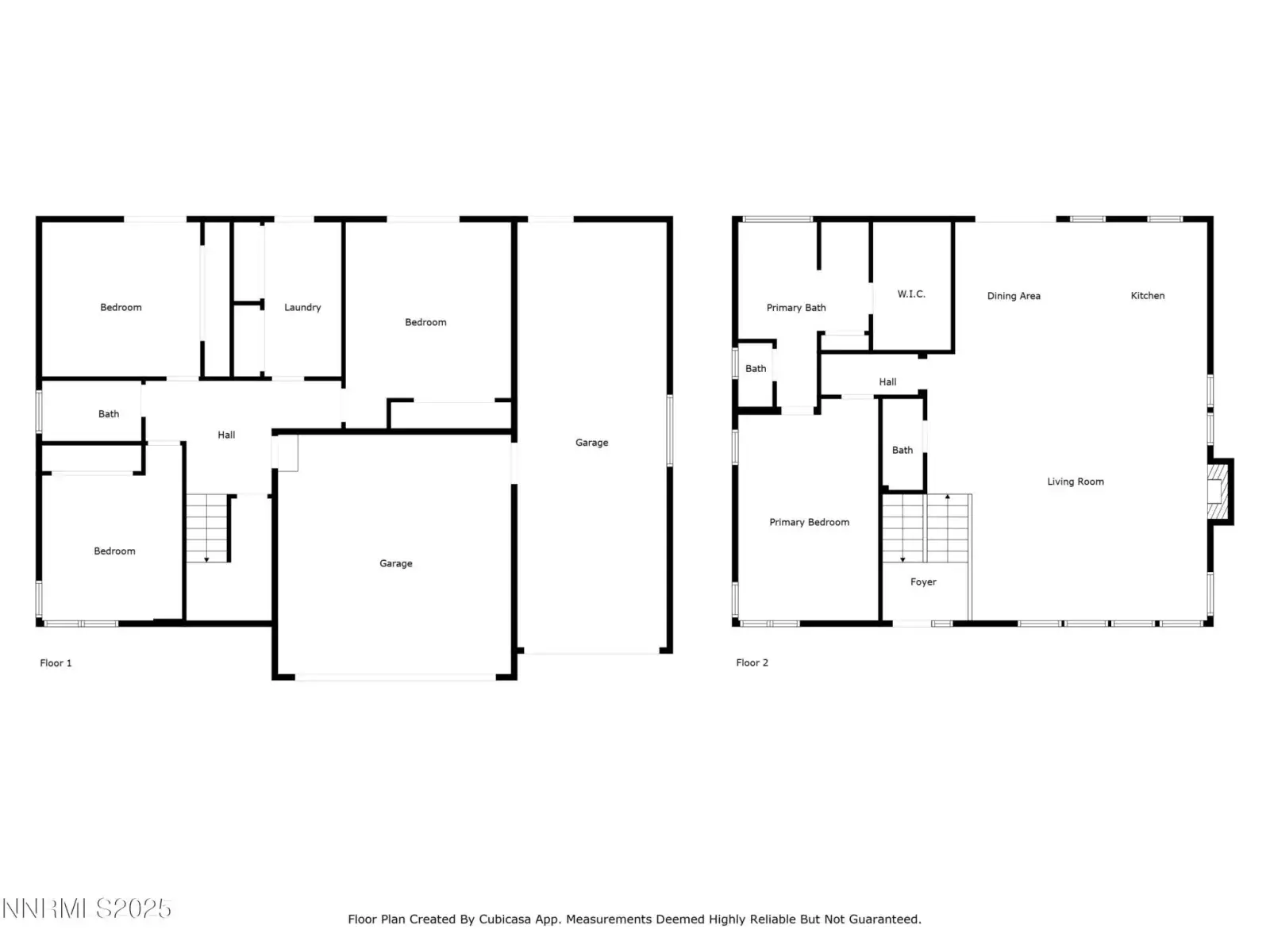Welcome to your own private resort. This beautiful 2,400 sq. ft. home combines function with modern amenities as this home showcases 4 spacious bedrooms, 2.5 baths, and an impressive 4-car garage—a rare find for those who value both style and function. Set on an expansive lot, the property was designed for both relaxation and entertaining. At its heart is a sparkling saltwater pool, perfect for refreshing swims by day and serene evenings under the stars. Surrounding it, the oversized yard provides endless possibilities with lush outdoor living for family gatherings, or tranquil retreats in your own backyard sanctuary. This home has BRAND NEW interior paint in the entire home. From ceilings to new base trim to closets, every surface of the interior has been newly painted – a beautiful and neutral canvas awaits you! For added luxury and flexibility, a beautifully finished 720 sq. ft. guest house offers private accommodations for visitors, extended family, or a home office retreat—delivering comfort with sophistication. A pleasantly unique 4-car garage offers flexibility with the long length one car tandem, making for the perfect home gym, or workshop, complete with its own 220 dedicated power source. With RV parking and abundant space inside and out, this home is the epitome of resort-style living at home.
Current real estate data for Single Family in Carson City as of Jan 10, 2026
108
Single Family Listed
111
Avg DOM
430
Avg $ / SqFt
$1,152,192
Avg List Price
Property Details
Price:
$925,000
MLS #:
250055123
Status:
Active
Beds:
4
Baths:
2.5
Type:
Single Family
Subtype:
Single Family Residence
Subdivision:
Riverview Terrace P.U.D.
Listed Date:
Aug 27, 2025
Finished Sq Ft:
2,400
Total Sq Ft:
2,400
Lot Size:
25,265 sqft / 0.58 acres (approx)
Year Built:
2005
Schools
Elementary School:
Fremont
Middle School:
Eagle Valley
High School:
Carson
Interior
Appliances
Dishwasher, Disposal, Gas Cooktop, Microwave, Oven
Bathrooms
2 Full Bathrooms, 1 Half Bathroom
Cooling
Central Air, Refrigerated
Fireplaces Total
1
Flooring
Carpet, Laminate, Slate, Tile
Heating
Fireplace(s), Forced Air, Natural Gas
Laundry Features
Laundry Area, Laundry Room, Shelves, Sink, Washer Hookup
Exterior
Construction Materials
Frame, Glass, Stone Veneer, Stucco
Exterior Features
Awning(s), Balcony, Fire Pit, Rain Gutters
Other Structures
Guest House, Shed(s)
Parking Features
Attached, Garage, Garage Door Opener, RV Access/Parking, Tandem
Parking Spots
4
Roof
Composition, Pitched
Security Features
Security Gate, Smoke Detector(s)
Financial
Taxes
$6,498
Map
Contact Us
Mortgage Calculator
Community
- Address199 Pasture Drive Carson City NV
- SubdivisionRiverview Terrace P.U.D.
- CityCarson City
- CountyCarson City
- Zip Code89701
Property Summary
- Located in the Riverview Terrace P.U.D. subdivision, 199 Pasture Drive Carson City NV is a Single Family for sale in Carson City, NV, 89701. It is listed for $925,000 and features 4 beds, 3 baths, and has approximately 2,400 square feet of living space, and was originally constructed in 2005. The current price per square foot is $385. The average price per square foot for Single Family listings in Carson City is $430. The average listing price for Single Family in Carson City is $1,152,192. To schedule a showing of MLS#250055123 at 199 Pasture Drive in Carson City, NV, contact your Paradise Real Estate agent at 530-541-2465.
Similar Listings Nearby
 Courtesy of Dickson Realty – Carson City. Disclaimer: All data relating to real estate for sale on this page comes from the Broker Reciprocity (BR) of the Northern Nevada Regional MLS. Detailed information about real estate listings held by brokerage firms other than Paradise Real Estate include the name of the listing broker. Neither the listing company nor Paradise Real Estate shall be responsible for any typographical errors, misinformation, misprints and shall be held totally harmless. The Broker providing this data believes it to be correct, but advises interested parties to confirm any item before relying on it in a purchase decision. Copyright 2026. Northern Nevada Regional MLS. All rights reserved.
Courtesy of Dickson Realty – Carson City. Disclaimer: All data relating to real estate for sale on this page comes from the Broker Reciprocity (BR) of the Northern Nevada Regional MLS. Detailed information about real estate listings held by brokerage firms other than Paradise Real Estate include the name of the listing broker. Neither the listing company nor Paradise Real Estate shall be responsible for any typographical errors, misinformation, misprints and shall be held totally harmless. The Broker providing this data believes it to be correct, but advises interested parties to confirm any item before relying on it in a purchase decision. Copyright 2026. Northern Nevada Regional MLS. All rights reserved. 199 Pasture Drive
Carson City, NV
