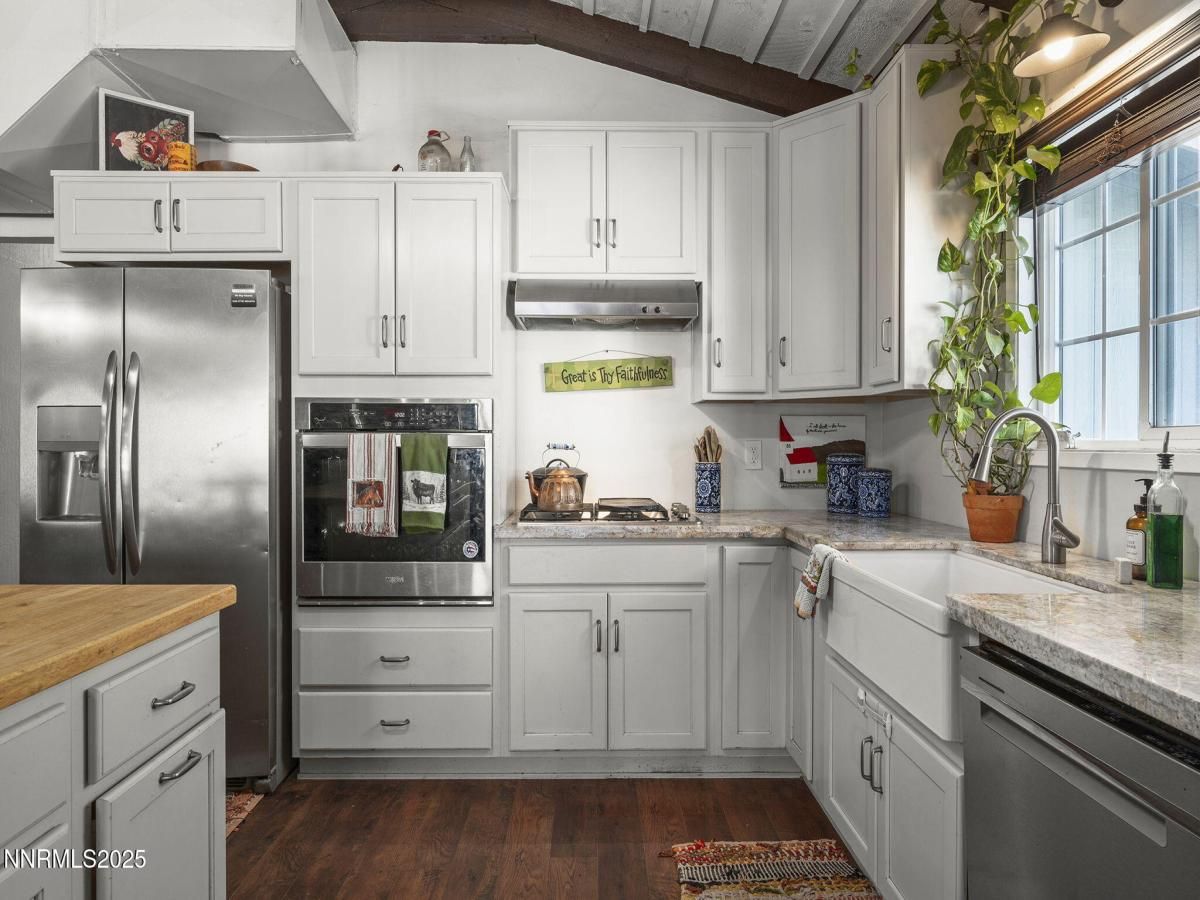Discover the perfect blend of rural charm and modern comfort in this beautifully updated 4-bedroom, 2-bath home located in the highly desirable Jacks Valley area of Carson City. Set on a spacious lot, this property offers more than just a home — it delivers a true Northern Nevada lifestyle. Inside, you’ll find open-beam vaulted ceilings, fresh finishes, and a bright, airy floor plan designed for comfortable everyday living. The converted garage provides versatile bonus space ideal for a home office, craft room, gym, or additional living area. Step outside and enjoy the freedom to live the way you want. The property is fully equipped for animals and hobbies, featuring a 2-stall horse barn with arena, vegetable garden, RV parking with 50-amp hook-up, and two storage sheds. Whether you’re looking to homestead, keep horses, or simply enjoy wide-open space with room to breathe, this property checks every box. Located just minutes from town while surrounded by some of Northern Nevada’s most scenic views, this is a rare opportunity to own a modern farmhouse-style retreat in one of Carson City’s most sought-after valleys.
Current real estate data for Single Family in Carson City as of Jan 19, 2026
104
Single Family Listed
113
Avg DOM
435
Avg $ / SqFt
$1,173,707
Avg List Price
Property Details
Price:
$620,000
MLS #:
260000200
Status:
Active
Beds:
4
Baths:
2
Type:
Single Family
Subtype:
Single Family Residence
Subdivision:
Sierra Estates
Listed Date:
Jan 7, 2026
Finished Sq Ft:
1,600
Total Sq Ft:
1,600
Lot Size:
42,689 sqft / 0.98 acres (approx)
Year Built:
1964
Schools
Elementary School:
Jacks Valley
Middle School:
Carson Valley
High School:
Douglas
Interior
Appliances
Dishwasher, Gas Cooktop, Gas Range, Refrigerator, Water Softener Owned
Bathrooms
2 Full Bathrooms
Fireplaces Total
1
Flooring
Carpet, Wood
Heating
Forced Air, Natural Gas
Laundry Features
In Garage
Exterior
Construction Materials
Stucco
Exterior Features
None
Other Structures
Barn(s), Outbuilding
Parking Features
Attached, Garage, RV Access/Parking
Parking Spots
2
Roof
Composition, Pitched, Shingle
Security Features
Smoke Detector(s)
Financial
Taxes
$2,724
Map
Contact Us
Mortgage Calculator
Community
- Address3687 Shawnee Drive Carson City NV
- SubdivisionSierra Estates
- CityCarson City
- CountyDouglas
- Zip Code89705
Property Summary
- Located in the Sierra Estates subdivision, 3687 Shawnee Drive Carson City NV is a Single Family for sale in Carson City, NV, 89705. It is listed for $620,000 and features 4 beds, 2 baths, and has approximately 1,600 square feet of living space, and was originally constructed in 1964. The current price per square foot is $388. The average price per square foot for Single Family listings in Carson City is $435. The average listing price for Single Family in Carson City is $1,173,707. To schedule a showing of MLS#260000200 at 3687 Shawnee Drive in Carson City, NV, contact your Paradise Real Estate agent at 530-541-2465.
Similar Listings Nearby
 Courtesy of RE/MAX Gold. Disclaimer: All data relating to real estate for sale on this page comes from the Broker Reciprocity (BR) of the Northern Nevada Regional MLS. Detailed information about real estate listings held by brokerage firms other than Paradise Real Estate include the name of the listing broker. Neither the listing company nor Paradise Real Estate shall be responsible for any typographical errors, misinformation, misprints and shall be held totally harmless. The Broker providing this data believes it to be correct, but advises interested parties to confirm any item before relying on it in a purchase decision. Copyright 2026. Northern Nevada Regional MLS. All rights reserved.
Courtesy of RE/MAX Gold. Disclaimer: All data relating to real estate for sale on this page comes from the Broker Reciprocity (BR) of the Northern Nevada Regional MLS. Detailed information about real estate listings held by brokerage firms other than Paradise Real Estate include the name of the listing broker. Neither the listing company nor Paradise Real Estate shall be responsible for any typographical errors, misinformation, misprints and shall be held totally harmless. The Broker providing this data believes it to be correct, but advises interested parties to confirm any item before relying on it in a purchase decision. Copyright 2026. Northern Nevada Regional MLS. All rights reserved. 3687 Shawnee Drive
Carson City, NV































