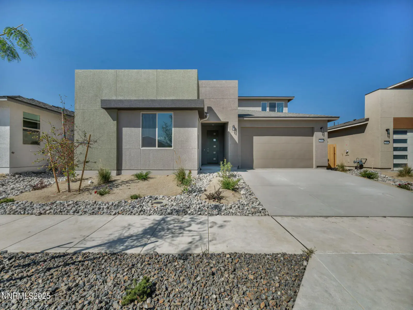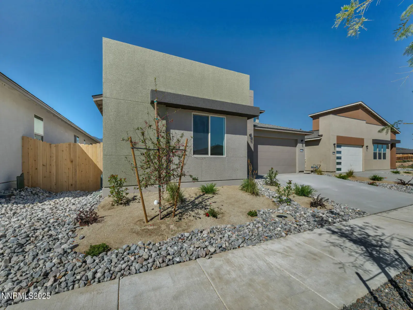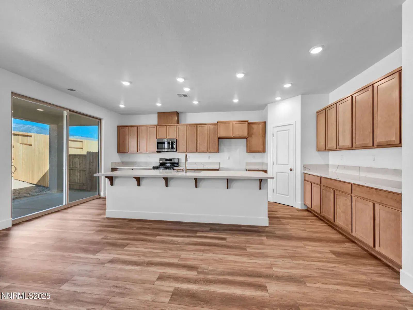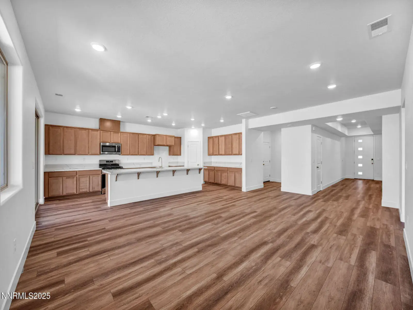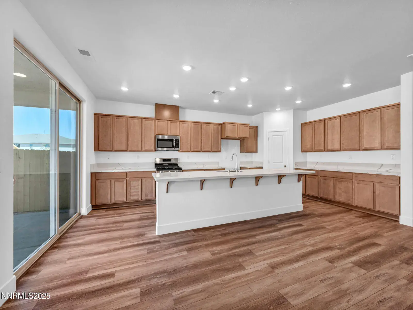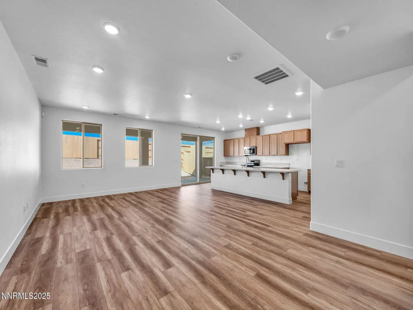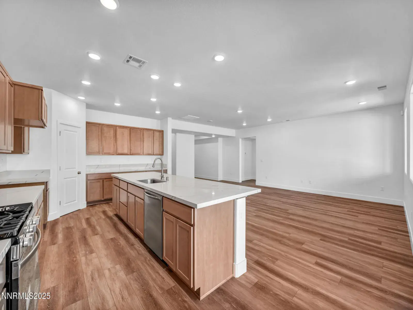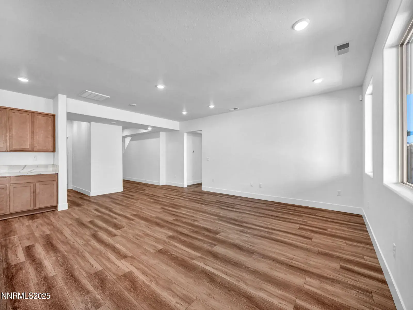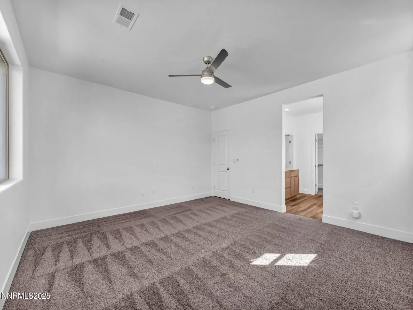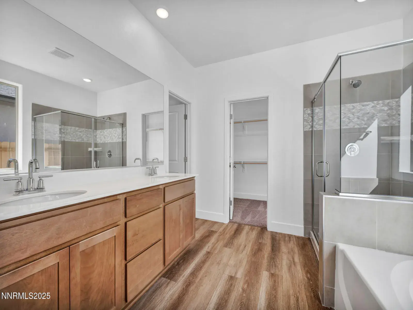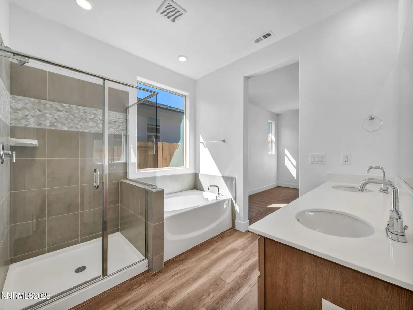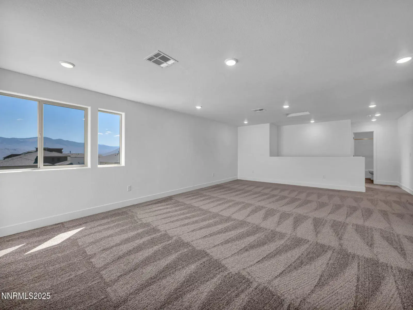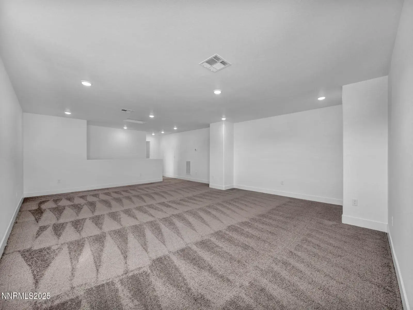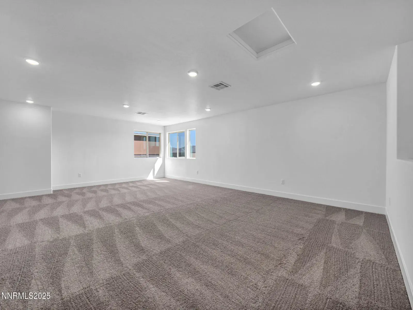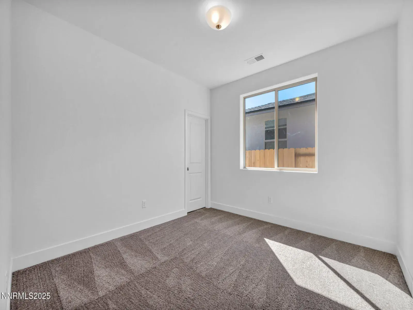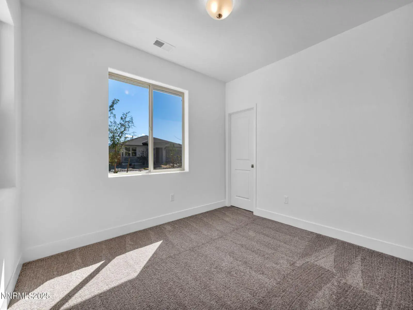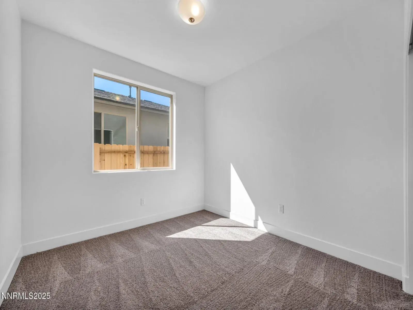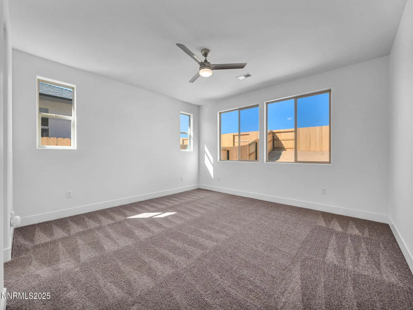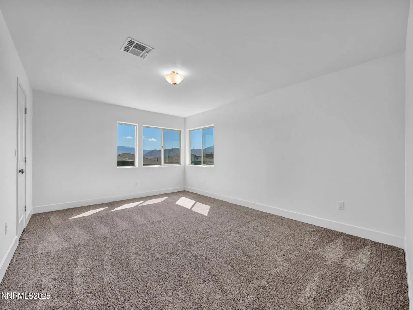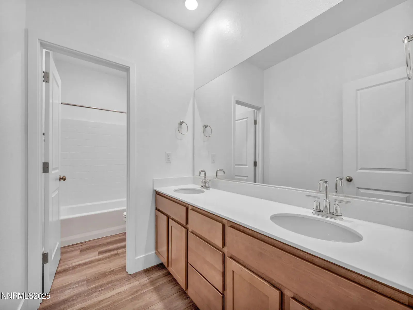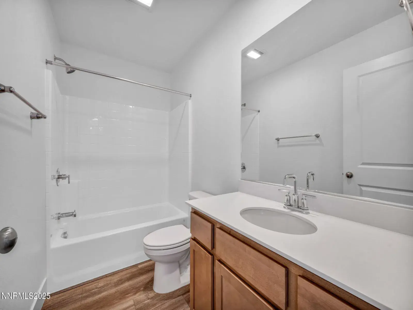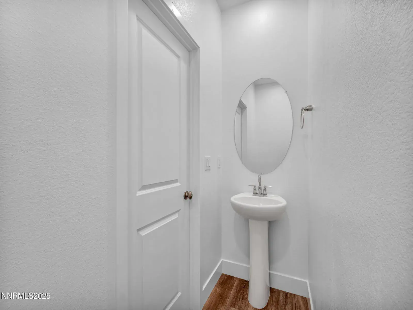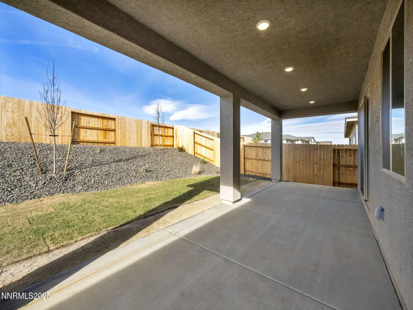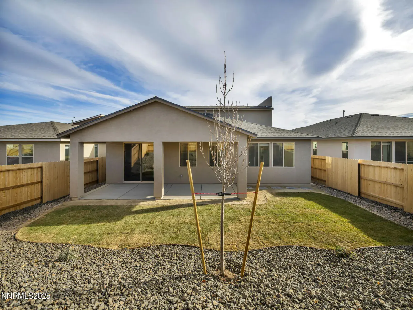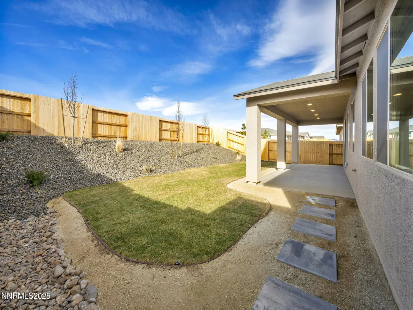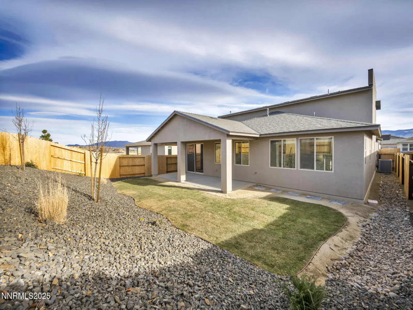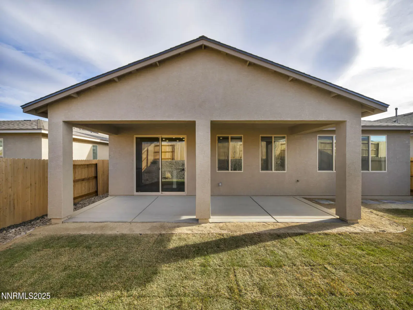Are you looking for a brand new home that is truly MOVE-IN Ready? This is it! Complete with backyard landscaping, all new and upgraded appliances, and blinds included! Don’t wait, step into sophistication with Plan 7 home design. Beautiful, open floorplan with the elegant kitchen overlooking the great room and dining for the perfect entertainment layout. With three bedrooms having access to a nearby full bathroom, plus the Primary Suite on the main floor, and powder bath for guests. Upstairs boasts an oversized bonus room for endless possibilities, plus additional bedroom and full bathroom. Designed with timeless light-stained cabinets and quartz countertops, plus LVP flooring throughout the downstairs living spaces. This home is ready for move-in today and builder incentives are offered! Visit the sales office today for more information!
Current real estate data for Single Family in Carson City as of Feb 20, 2026
83
Single Family Listed
110
Avg DOM
451
Avg $ / SqFt
$1,357,905
Avg List Price
Property Details
Price:
$774,990
MLS #:
250056392
Status:
Active
Beds:
5
Baths:
3.5
Type:
Single Family
Subtype:
Single Family Residence
Subdivision:
Valley Knolls
Listed Date:
Sep 26, 2025
Finished Sq Ft:
3,203
Total Sq Ft:
3,203
Lot Size:
6,600 sqft / 0.15 acres (approx)
Year Built:
2025
Schools
Elementary School:
Jacks Valley
Middle School:
Carson Valley
High School:
Douglas
Interior
Appliances
Dishwasher, Disposal, ENERGY STAR Qualified Appliances, Gas Cooktop, Gas Range, Microwave, Oven, Smart Appliance(s)
Bathrooms
3 Full Bathrooms, 1 Half Bathroom
Cooling
Central Air, ENERGY STAR Qualified Equipment
Flooring
Carpet, Luxury Vinyl
Heating
ENERGY STAR Qualified Equipment, Forced Air, Natural Gas
Laundry Features
Cabinets, In Unit, Laundry Room, Sink
Exterior
Association Amenities
Maintenance Grounds
Construction Materials
Stucco
Exterior Features
Rain Gutters
Other Structures
None
Parking Features
Attached, Garage, Garage Door Opener, Tandem
Parking Spots
3
Roof
Composition, Pitched, Shingle
Security Features
Fire Alarm, Keyless Entry, Security System, Smoke Detector(s)
Financial
HOA Fee
$46
HOA Frequency
Monthly
HOA Includes
Maintenance Grounds
HOA Name
Sage Managment
Taxes
$4,219
Map
Contact Us
Mortgage Calculator
Community
- Address1340 Nebula Road Homesite 95 Carson City NV
- SubdivisionValley Knolls
- CityCarson City
- CountyDouglas
- Zip Code89705
Property Summary
- Located in the Valley Knolls subdivision, 1340 Nebula Road Homesite 95 Carson City NV is a Single Family for sale in Carson City, NV, 89705. It is listed for $774,990 and features 5 beds, 4 baths, and has approximately 3,203 square feet of living space, and was originally constructed in 2025. The current price per square foot is $242. The average price per square foot for Single Family listings in Carson City is $451. The average listing price for Single Family in Carson City is $1,357,905. To schedule a showing of MLS#250056392 at 1340 Nebula Road Homesite 95 in Carson City, NV, contact your Paradise Real Estate agent at 530-541-2465.
Similar Listings Nearby
 Courtesy of Jenuane Communities. Disclaimer: All data relating to real estate for sale on this page comes from the Broker Reciprocity (BR) of the Northern Nevada Regional MLS. Detailed information about real estate listings held by brokerage firms other than Paradise Real Estate include the name of the listing broker. Neither the listing company nor Paradise Real Estate shall be responsible for any typographical errors, misinformation, misprints and shall be held totally harmless. The Broker providing this data believes it to be correct, but advises interested parties to confirm any item before relying on it in a purchase decision. Copyright 2026. Northern Nevada Regional MLS. All rights reserved.
Courtesy of Jenuane Communities. Disclaimer: All data relating to real estate for sale on this page comes from the Broker Reciprocity (BR) of the Northern Nevada Regional MLS. Detailed information about real estate listings held by brokerage firms other than Paradise Real Estate include the name of the listing broker. Neither the listing company nor Paradise Real Estate shall be responsible for any typographical errors, misinformation, misprints and shall be held totally harmless. The Broker providing this data believes it to be correct, but advises interested parties to confirm any item before relying on it in a purchase decision. Copyright 2026. Northern Nevada Regional MLS. All rights reserved. 1340 Nebula Road Homesite 95
Carson City, NV

