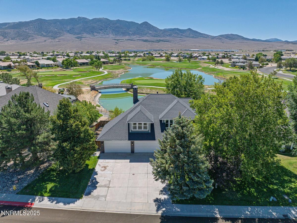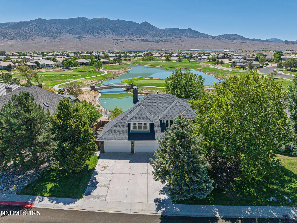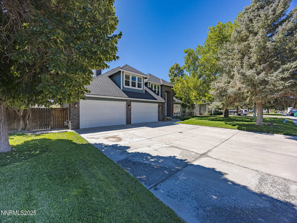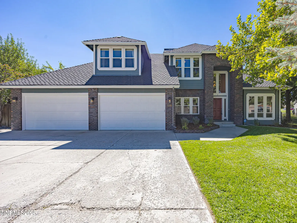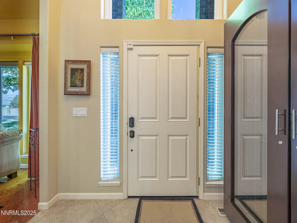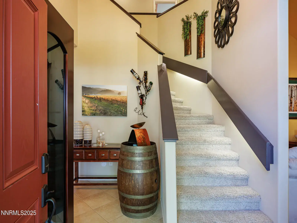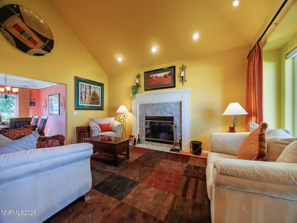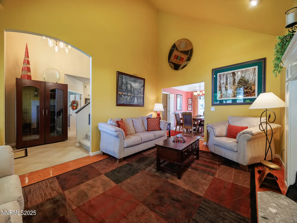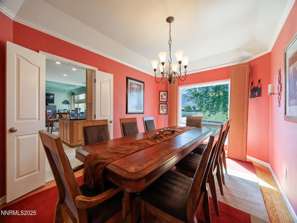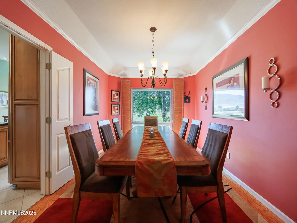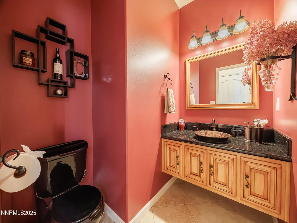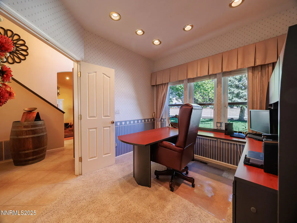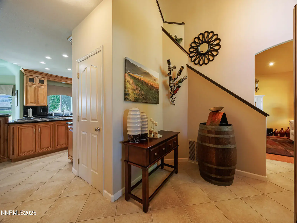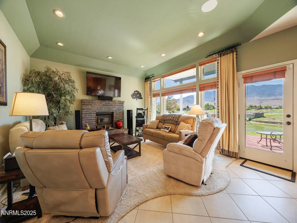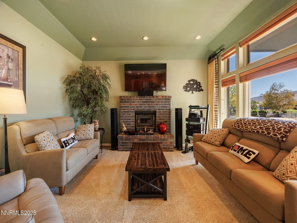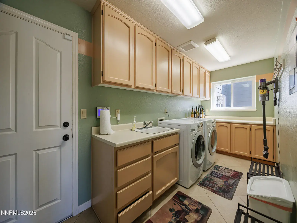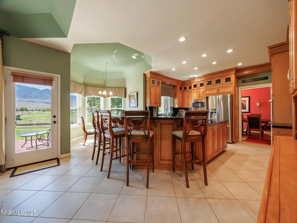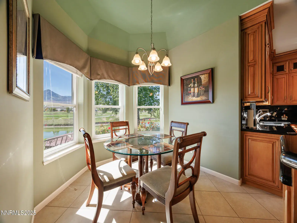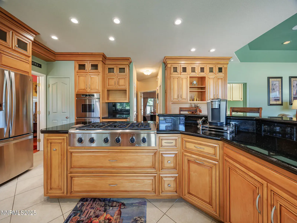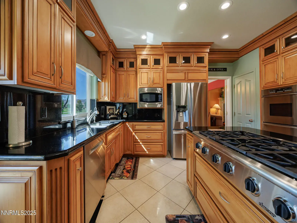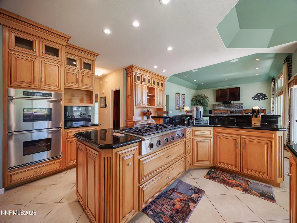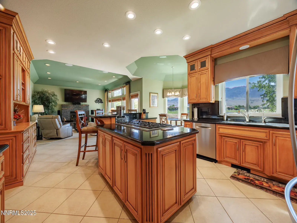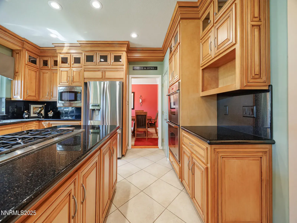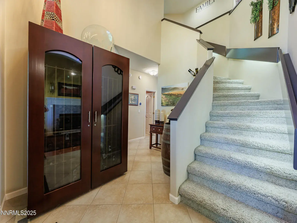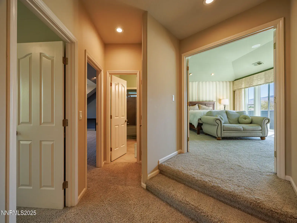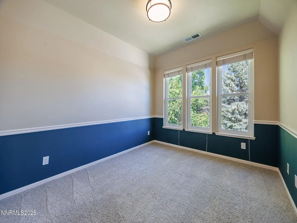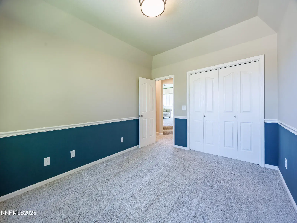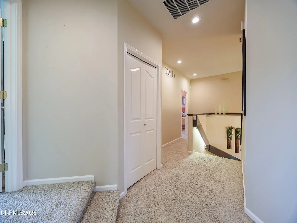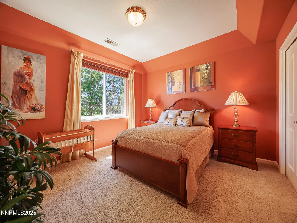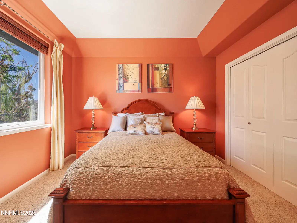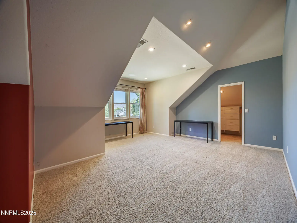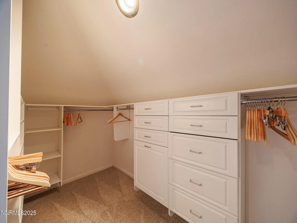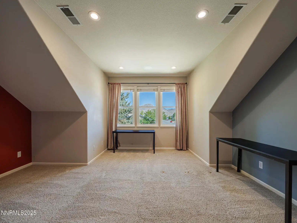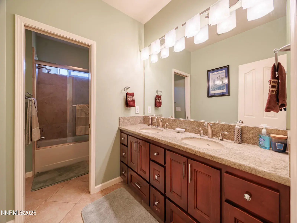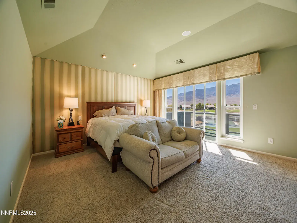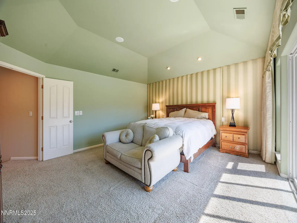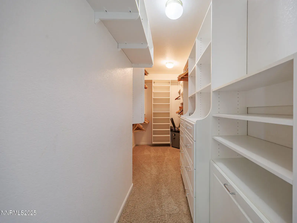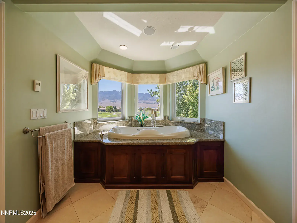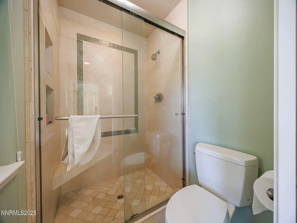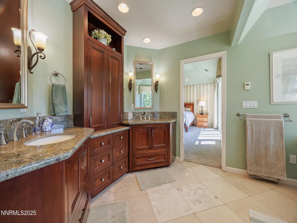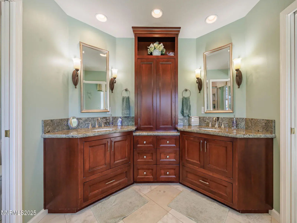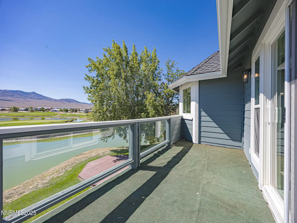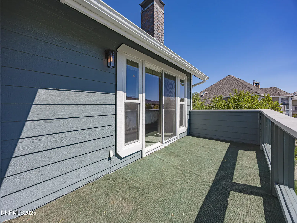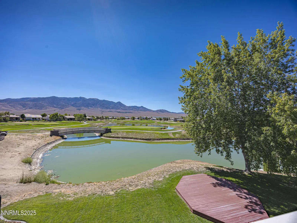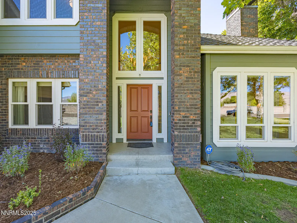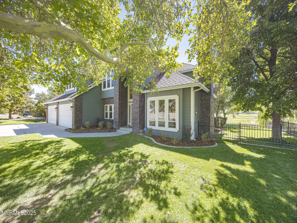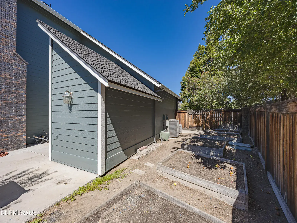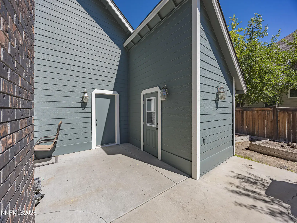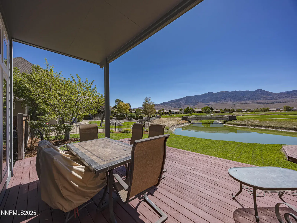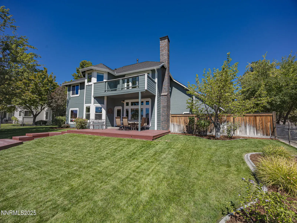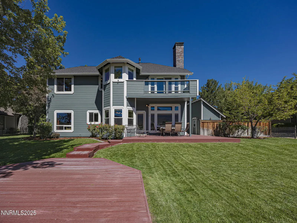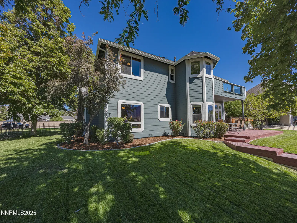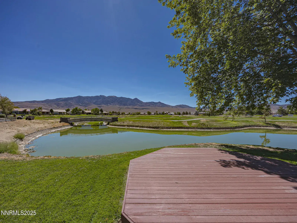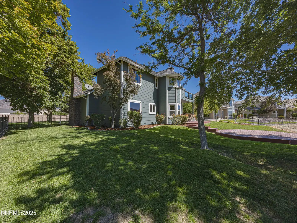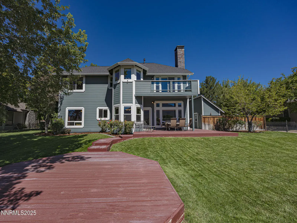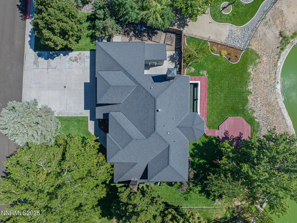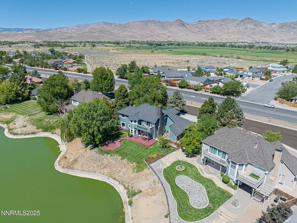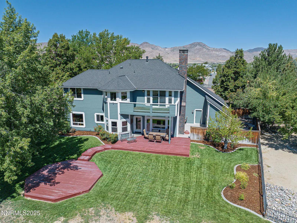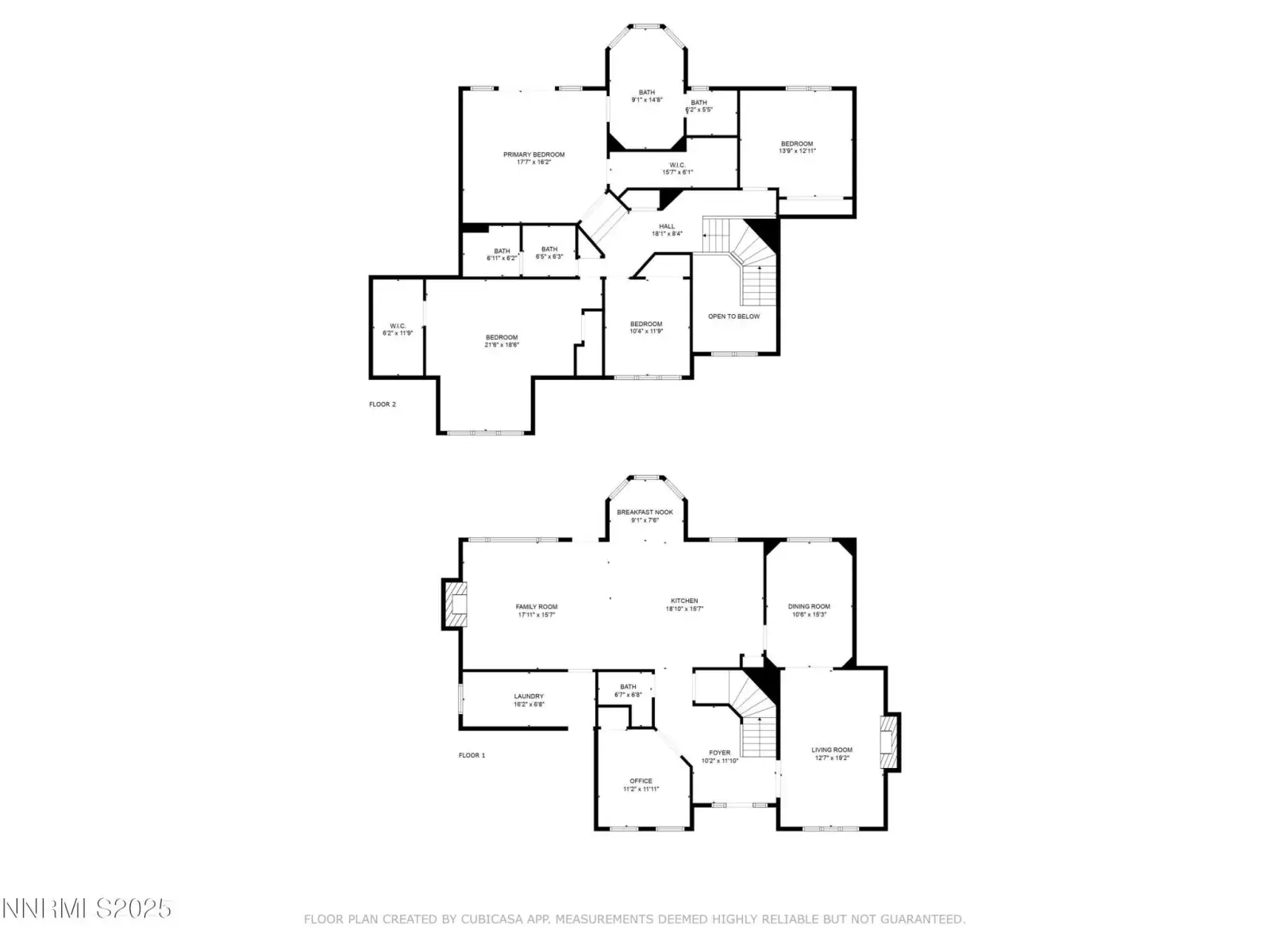Master the Course on Augusta Court! Exceptional Home on the 6th Green at Dayton Valley CC. Gourmet kitchen with granite counters, 6 burner Dacor gas cooktop, Dacor double ovens, Bosch dishwasher and the fridge included! Custom cabinets with pullout shelves Family Room is adjacent to the kitchen with a fireplace and view of the course. Off the family room is a full laundry room with cabinets and sink. The Washer and Dryer are included. Opposite the Kitchen is a formal dining room with a picture window overlooking the course. Hardwood floors from the dining room extend to the formal living area with a fire place and elevated ceilings. To cap off the lower floor there is a pantry, 1/2 bath and an office/bedroom. The lit staircase winds up to the master suite with a sliding glass door to a private balcony overlooking the water and 6th green. The master bath has a large jetted tub, separate shower, double sinks and a massive walk-in closet for all your Green Jackets! The auxiliary bedrooms are large and have ample closet space. Lush, mature landscaping with large shade trees, roses, and thick lawn. 2 big decks, a concrete patio/courtyard that is perfect for BBQing and a storage area complete the back yard. In the Last 5 Years: New Exterior Paint, 50 Year Roof, Windows, Water Heater, Dishwasher and Refrigerator. Top it all off with a 4 car garage with an oversized concrete driveway, dual heaters, extra fridge, water softener and cabinets and shelving.
Current real estate data for Single Family in Dayton as of Jan 19, 2026
61
Single Family Listed
65
Avg DOM
270
Avg $ / SqFt
$555,284
Avg List Price
Property Details
Price:
$724,900
MLS #:
250054535
Status:
Active
Beds:
4
Baths:
2.5
Type:
Single Family
Subtype:
Single Family Residence
Subdivision:
Dayton Valley C C Unit 1
Listed Date:
Aug 14, 2025
Finished Sq Ft:
3,314
Total Sq Ft:
3,314
Lot Size:
13,939 sqft / 0.32 acres (approx)
Year Built:
1989
Schools
Elementary School:
Dayton
Middle School:
Dayton
High School:
Dayton
Interior
Appliances
Additional Refrigerator(s), Dishwasher, Disposal, Double Oven, Dryer, Gas Cooktop, Humidifier, Microwave, Refrigerator, Washer, Water Softener Owned
Bathrooms
2 Full Bathrooms, 1 Half Bathroom
Cooling
Central Air
Fireplaces Total
2
Flooring
Carpet, Tile, Wood
Heating
Forced Air, Natural Gas
Laundry Features
Cabinets, Laundry Room, Sink, Washer Hookup
Exterior
Association Amenities
Gated, Maintenance Grounds
Construction Materials
Insulation – Batts, Insulation – Blown-In, Brick, Brick Veneer, Masonite
Exterior Features
Rain Gutters
Other Structures
Storage
Parking Features
Additional Parking, Garage, Garage Door Opener, None
Parking Spots
4
Roof
Composition
Security Features
Carbon Monoxide Detector(s), Keyless Entry, Security System Owned, Smoke Detector(s)
Financial
HOA Fee
$660
HOA Frequency
Annually
HOA Includes
Snow Removal
HOA Name
Dayton Valley Cp
Taxes
$4,146
Map
Contact Us
Mortgage Calculator
Community
- Address111 Augusta Court Dayton NV
- SubdivisionDayton Valley C C Unit 1
- CityDayton
- CountyLyon
- Zip Code89403
Property Summary
- Located in the Dayton Valley C C Unit 1 subdivision, 111 Augusta Court Dayton NV is a Single Family for sale in Dayton, NV, 89403. It is listed for $724,900 and features 4 beds, 3 baths, and has approximately 3,314 square feet of living space, and was originally constructed in 1989. The current price per square foot is $219. The average price per square foot for Single Family listings in Dayton is $270. The average listing price for Single Family in Dayton is $555,284. To schedule a showing of MLS#250054535 at 111 Augusta Court in Dayton, NV, contact your Paradise Real Estate agent at 530-541-2465.
Similar Listings Nearby
 Courtesy of Intero. Disclaimer: All data relating to real estate for sale on this page comes from the Broker Reciprocity (BR) of the Northern Nevada Regional MLS. Detailed information about real estate listings held by brokerage firms other than Paradise Real Estate include the name of the listing broker. Neither the listing company nor Paradise Real Estate shall be responsible for any typographical errors, misinformation, misprints and shall be held totally harmless. The Broker providing this data believes it to be correct, but advises interested parties to confirm any item before relying on it in a purchase decision. Copyright 2026. Northern Nevada Regional MLS. All rights reserved.
Courtesy of Intero. Disclaimer: All data relating to real estate for sale on this page comes from the Broker Reciprocity (BR) of the Northern Nevada Regional MLS. Detailed information about real estate listings held by brokerage firms other than Paradise Real Estate include the name of the listing broker. Neither the listing company nor Paradise Real Estate shall be responsible for any typographical errors, misinformation, misprints and shall be held totally harmless. The Broker providing this data believes it to be correct, but advises interested parties to confirm any item before relying on it in a purchase decision. Copyright 2026. Northern Nevada Regional MLS. All rights reserved. 111 Augusta Court
Dayton, NV
