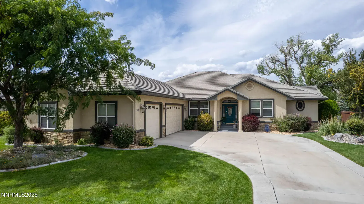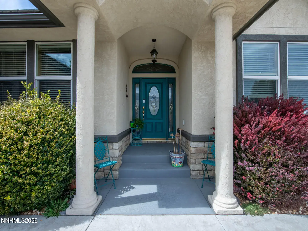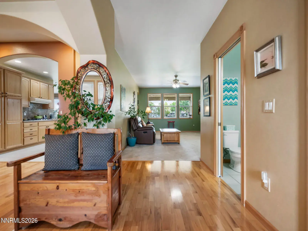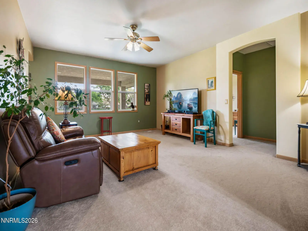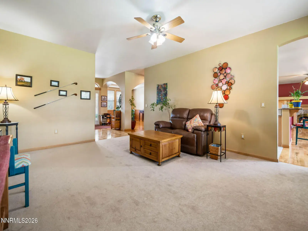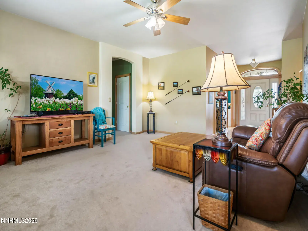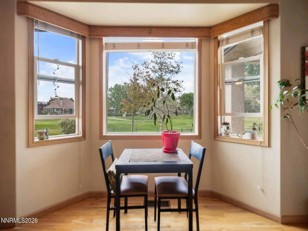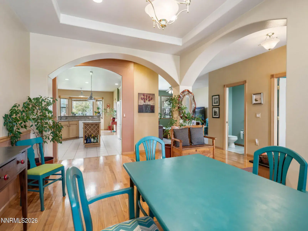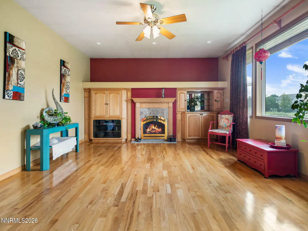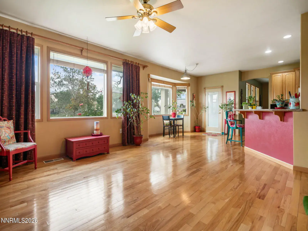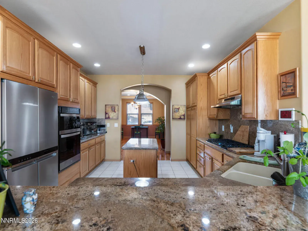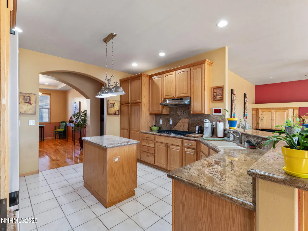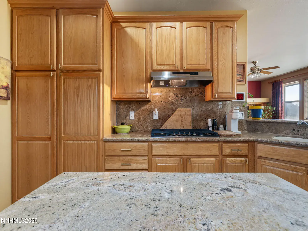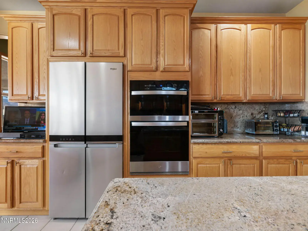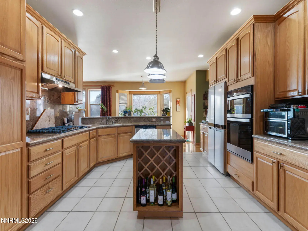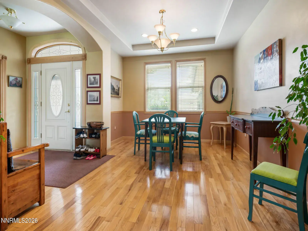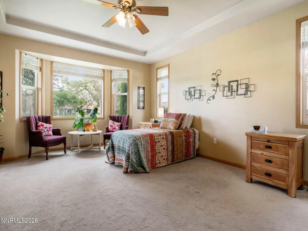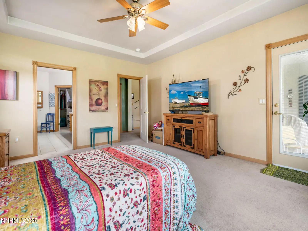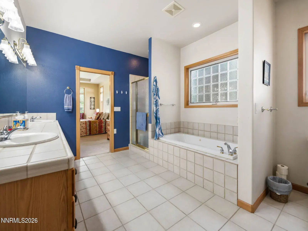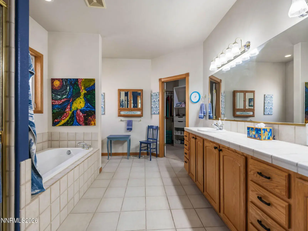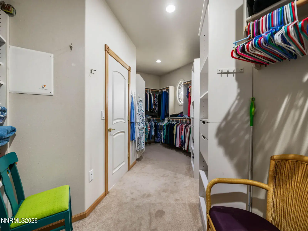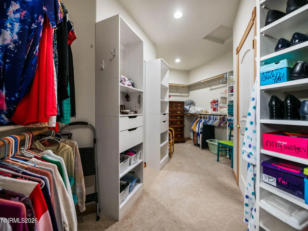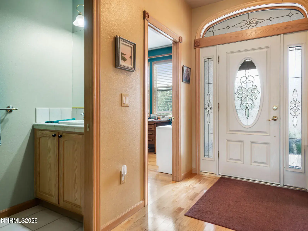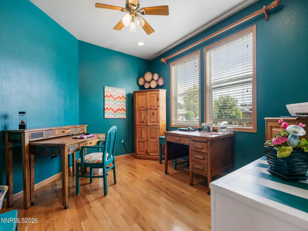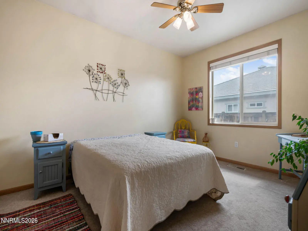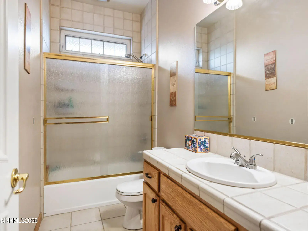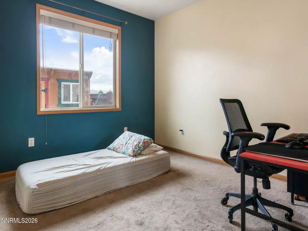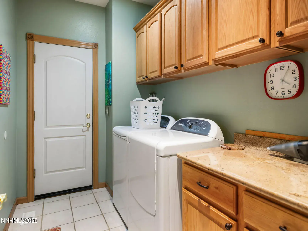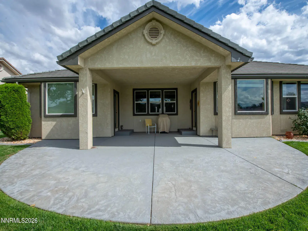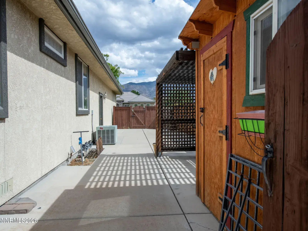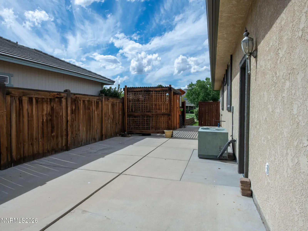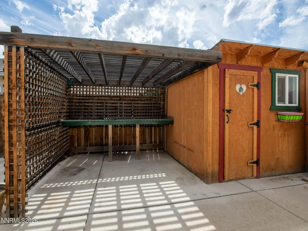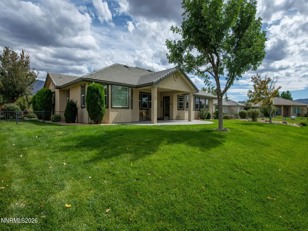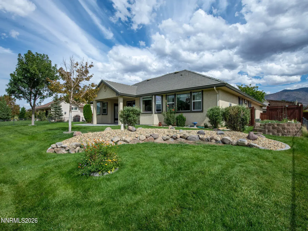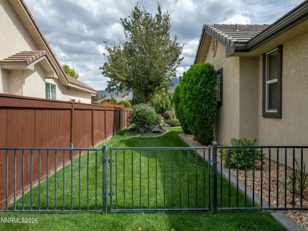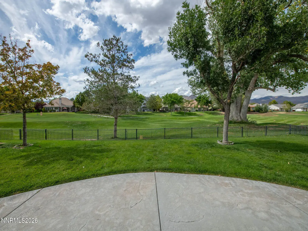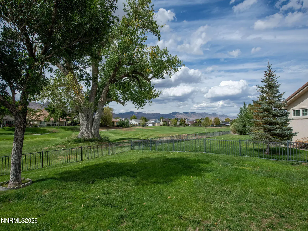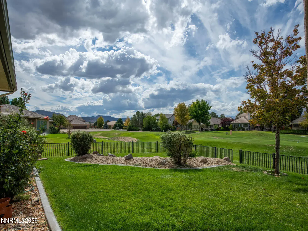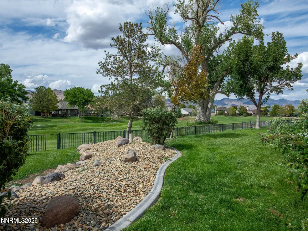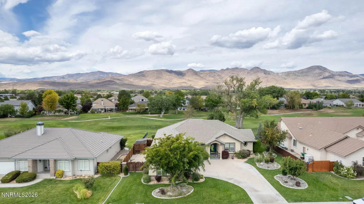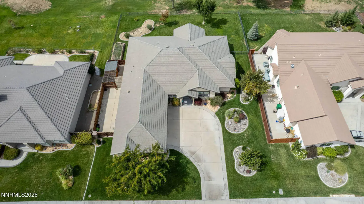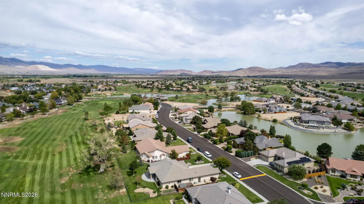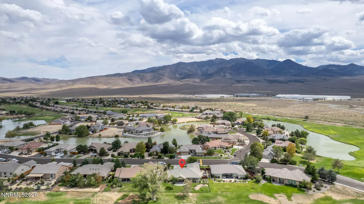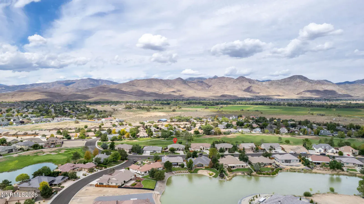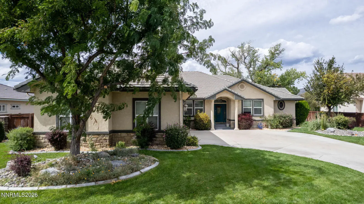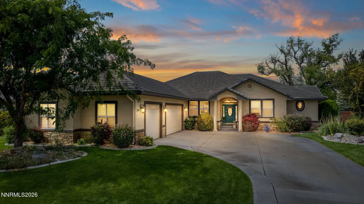Beautiful Custom Home on the Fairway Welcome to this stunning custom home perfectly situated on the 15th fairway of the Dayton Valley Golf Course. Thoughtfully designed and meticulously maintained, this residence offers both elegance and comfort in every detail. Step inside to find a formal living and dining room, along with a warm and inviting family room featuring a cozy gas fireplace, built-in wine/liquor cabinet, and an entertainment center. The open kitchen is a chef’s delight—boasting natural oak cabinetry, a pantry, granite slab counters, a center island with wine rack, 5 burner cooktop and includes the refrigerator. Hardwood floors flow beautifully through the foyer, hallway, office, dining room, family room, and breakfast nook, while tile flooring accents the kitchen, bathrooms, and laundry room. The spacious primary suite is a true retreat, complete with his and her walk-in closets with custom built-ins, a luxurious jetted tub, separate tile-surround shower, and block glass windows that provide both style and natural light. Natural wood door and window frames, custom draperies, and wood blinds add timeless character throughout.Additional highlights include a finished garage with a full wall of white storage cabinets, utility sink, and water softener. Outside, enjoy a charming tool shed and a raised-bed garden perfect for flowers or vegetables, all while soaking in the serene golf course and mountain views. This home blends refined finishes with practical features, making it a rare gem in the Dayton Valley Golf Course community.
Current real estate data for Single Family in Dayton as of Feb 11, 2026
57
Single Family Listed
77
Avg DOM
273
Avg $ / SqFt
$581,950
Avg List Price
Property Details
Price:
$650,000
MLS #:
250055832
Status:
Active
Beds:
3
Baths:
2
Type:
Single Family
Subtype:
Single Family Residence
Subdivision:
Dayton Valley C C Unit 2
Listed Date:
Sep 12, 2025
Finished Sq Ft:
2,885
Total Sq Ft:
2,885
Lot Size:
14,810 sqft / 0.34 acres (approx)
Year Built:
2003
Schools
Elementary School:
Dayton
Middle School:
Dayton
High School:
Dayton
Interior
Appliances
Dishwasher, Disposal, Dryer, Gas Cooktop, Microwave, Refrigerator, Washer, Water Softener Owned
Bathrooms
2 Full Bathrooms
Cooling
Attic Fan, Central Air
Fireplaces Total
1
Flooring
Carpet, Ceramic Tile, Wood
Heating
Forced Air
Laundry Features
Cabinets, Laundry Area, Laundry Room
Exterior
Association Amenities
Gated
Construction Materials
Attic/Crawl Hatchway(s) Insulated, Frame, Stucco
Exterior Features
Rain Gutters
Other Structures
Shed(s)
Parking Features
Garage, Garage Door Opener
Parking Spots
3
Roof
Tile
Security Features
Carbon Monoxide Detector(s), Smoke Detector(s)
Financial
HOA Fee
$65
HOA Frequency
Monthly
HOA Name
Dayton Valley
Taxes
$4,169
Map
Contact Us
Mortgage Calculator
Community
- Address349 Bayhill Circle Dayton NV
- SubdivisionDayton Valley C C Unit 2
- CityDayton
- CountyLyon
- Zip Code89403
Property Summary
- Located in the Dayton Valley C C Unit 2 subdivision, 349 Bayhill Circle Dayton NV is a Single Family for sale in Dayton, NV, 89403. It is listed for $650,000 and features 3 beds, 2 baths, and has approximately 2,885 square feet of living space, and was originally constructed in 2003. The current price per square foot is $225. The average price per square foot for Single Family listings in Dayton is $273. The average listing price for Single Family in Dayton is $581,950. To schedule a showing of MLS#250055832 at 349 Bayhill Circle in Dayton, NV, contact your Paradise Real Estate agent at 530-541-2465.
Similar Listings Nearby
 Courtesy of RE/MAX Professionals-Dayton. Disclaimer: All data relating to real estate for sale on this page comes from the Broker Reciprocity (BR) of the Northern Nevada Regional MLS. Detailed information about real estate listings held by brokerage firms other than Paradise Real Estate include the name of the listing broker. Neither the listing company nor Paradise Real Estate shall be responsible for any typographical errors, misinformation, misprints and shall be held totally harmless. The Broker providing this data believes it to be correct, but advises interested parties to confirm any item before relying on it in a purchase decision. Copyright 2026. Northern Nevada Regional MLS. All rights reserved.
Courtesy of RE/MAX Professionals-Dayton. Disclaimer: All data relating to real estate for sale on this page comes from the Broker Reciprocity (BR) of the Northern Nevada Regional MLS. Detailed information about real estate listings held by brokerage firms other than Paradise Real Estate include the name of the listing broker. Neither the listing company nor Paradise Real Estate shall be responsible for any typographical errors, misinformation, misprints and shall be held totally harmless. The Broker providing this data believes it to be correct, but advises interested parties to confirm any item before relying on it in a purchase decision. Copyright 2026. Northern Nevada Regional MLS. All rights reserved. 349 Bayhill Circle
Dayton, NV

