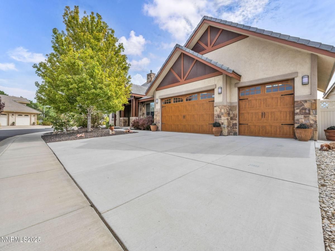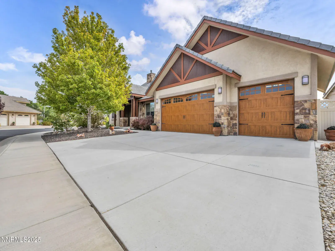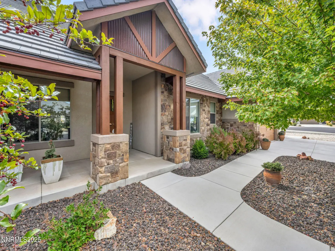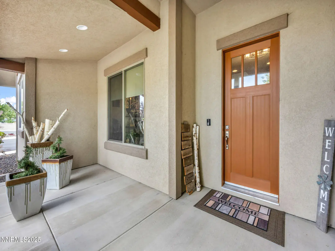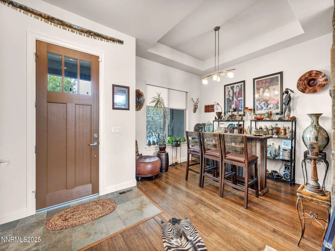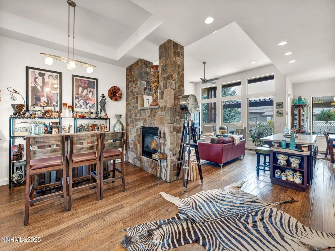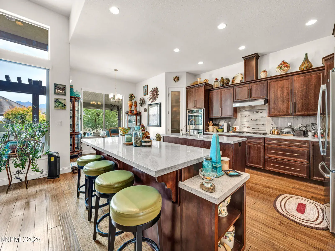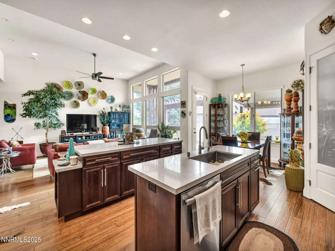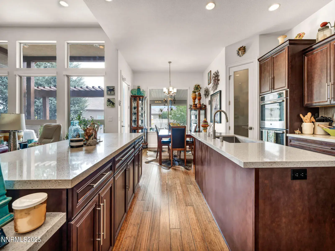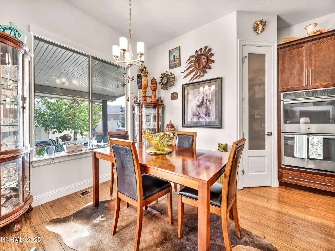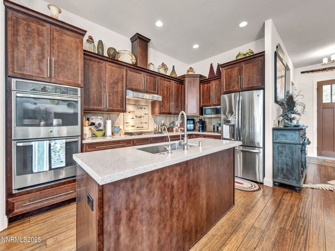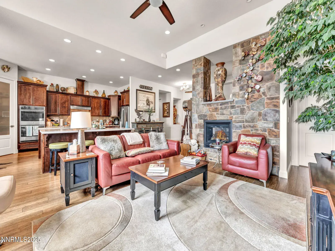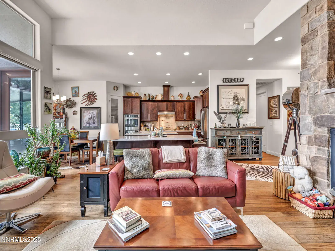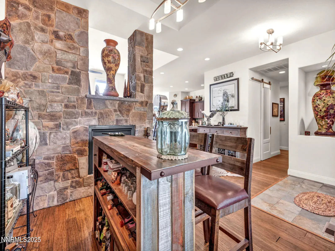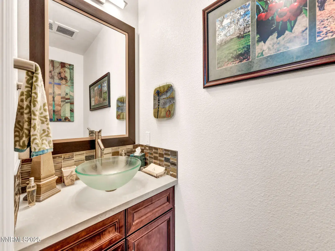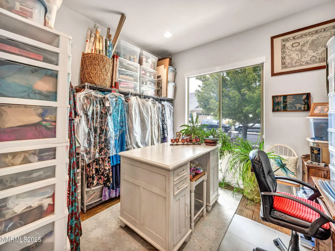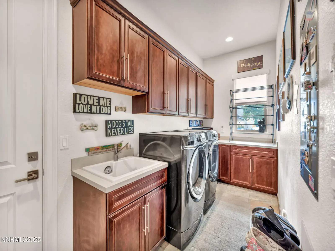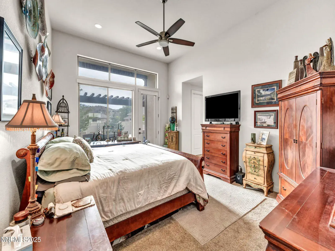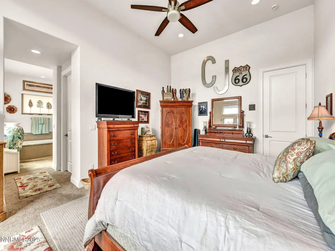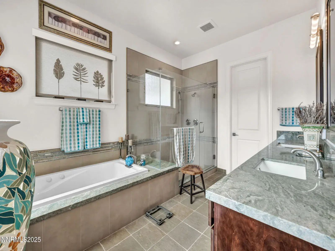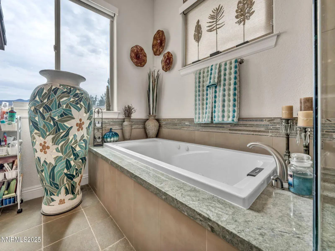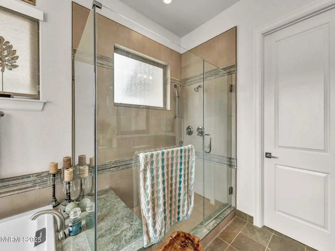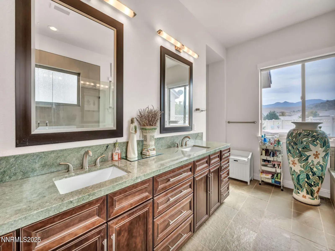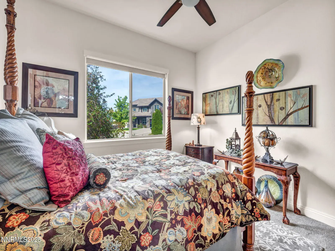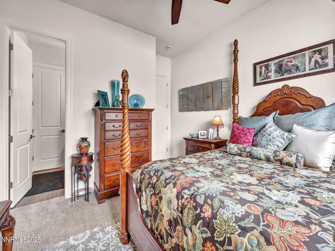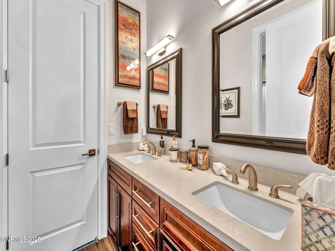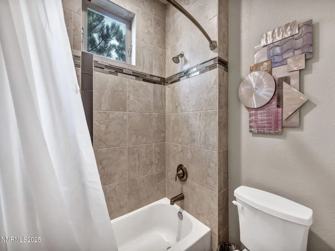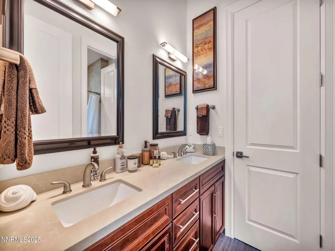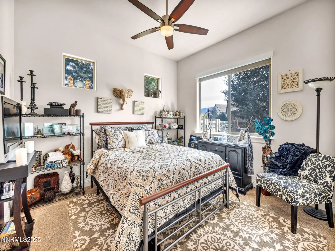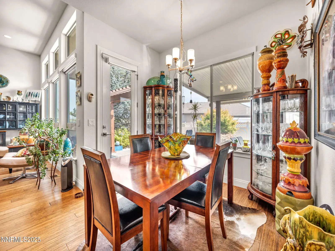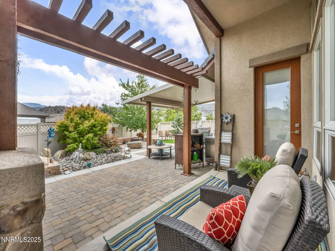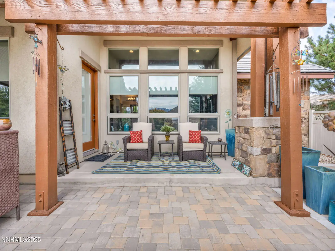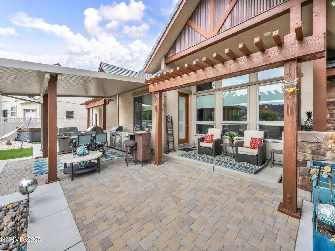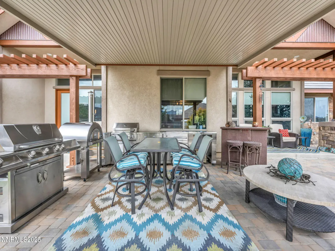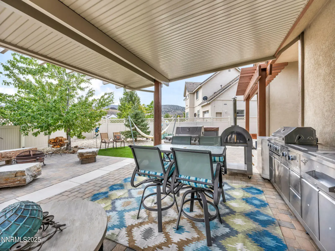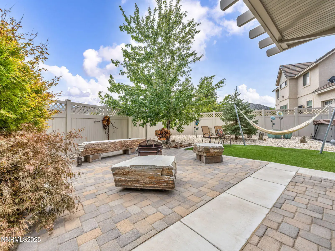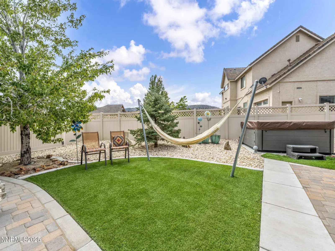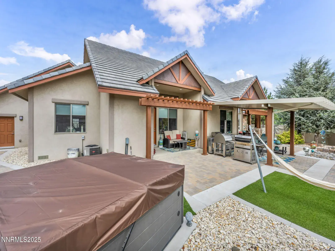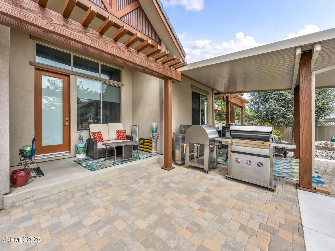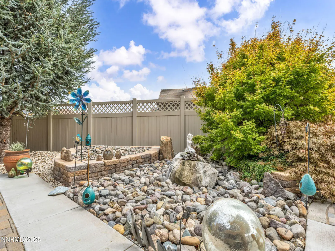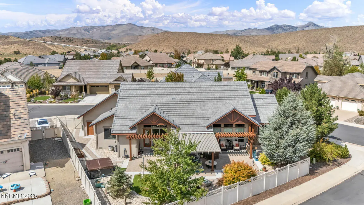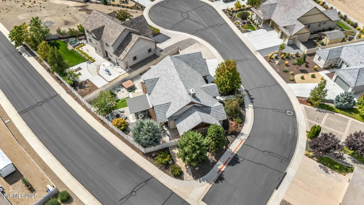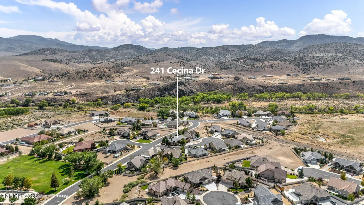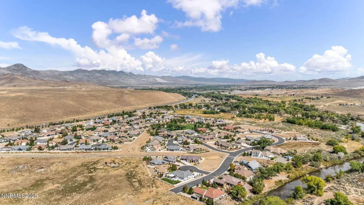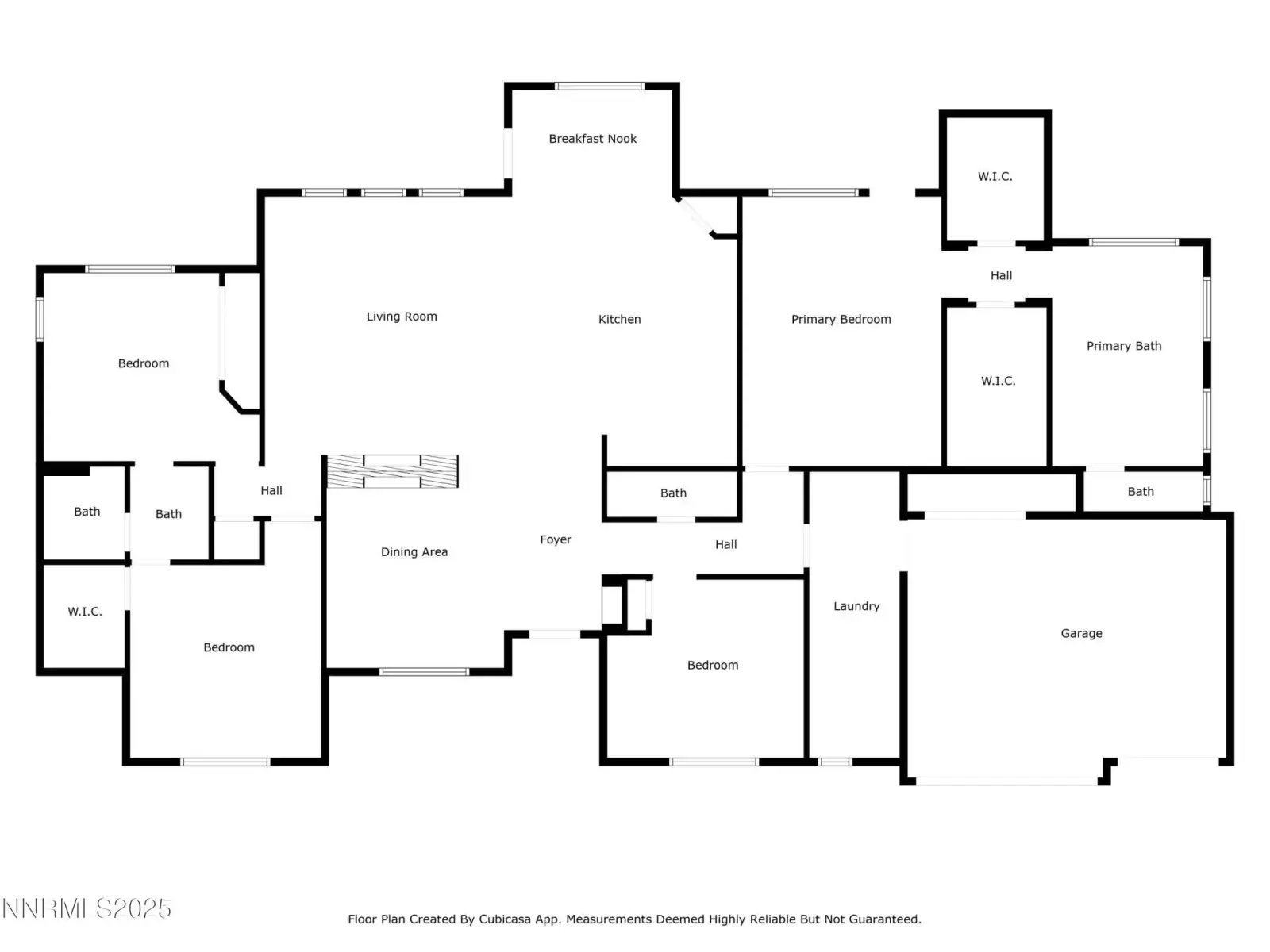Welcome to a perfectly situated home on a spacious corner lot at the end of a quiet cul-de-sac. At the heart of the home is a kitchen that truly stands apart, featuring not one but TWO large islands, the dual-island design provides unmatched space and versatility. Inside, you’ll find three spacious bedrooms plus an additional office/flex room, providing options for work, play, or guest accommodations. The thoughtful single-level floor plan makes this home as practical as it is inviting. Step outside to your own private retreat! The backyard is designed for year-round enjoyment, complete with a covered patio, outdoor kitchen setup and beautifully landscaped spaces that create the perfect backdrop for relaxing or entertaining. The cul-de-sac setting adds privacy and safety, while the corner lot provides extra breathing room and curb appeal. With a park across the street, and the Santa Maria River Park in walking distance!! Additional highlights include negotiable furniture options, a move-in ready design, and all the advantages of being part of the highly regarded Santa Maria Ranch neighborhood. If you’ve been searching for a rare combination of single-story living, a show-stopping kitchen, and an exceptional outdoor lifestyle — all on a quiet cul-de-sac — This is the one!
Current real estate data for Single Family in Dayton as of Jan 19, 2026
61
Single Family Listed
65
Avg DOM
270
Avg $ / SqFt
$555,284
Avg List Price
Property Details
Price:
$729,000
MLS #:
250056160
Status:
Active
Beds:
3
Baths:
2.5
Type:
Single Family
Subtype:
Single Family Residence
Subdivision:
Santa Maria Ranch Ph 1
Listed Date:
Sep 22, 2025
Finished Sq Ft:
2,316
Total Sq Ft:
2,316
Lot Size:
10,454 sqft / 0.24 acres (approx)
Year Built:
2014
Schools
Elementary School:
Dayton
Middle School:
Dayton
High School:
Dayton
Interior
Appliances
Dishwasher, Disposal, Double Oven, Dryer, Gas Cooktop, Gas Range, Microwave, Refrigerator, Washer, Water Softener Owned
Bathrooms
2 Full Bathrooms, 1 Half Bathroom
Cooling
Attic Fan, Central Air, Evaporative Cooling
Fireplaces Total
1
Flooring
Carpet, Ceramic Tile, Wood
Heating
Fireplace(s), Forced Air, Natural Gas
Laundry Features
Cabinets, Laundry Area, Shelves, Sink, Washer Hookup
Exterior
Association Amenities
None
Construction Materials
Stone, Stucco
Exterior Features
Built-in Barbecue, Fire Pit, Outdoor Kitchen, Smart Irrigation
Other Structures
Gazebo
Parking Features
Attached, Garage, Garage Door Opener, Heated Garage
Parking Spots
3
Roof
Tile
Security Features
Carbon Monoxide Detector(s), Fire Alarm
Financial
HOA Fee
$90
HOA Frequency
Quarterly
HOA Name
Santa Maria Ranch
Taxes
$4,556
Map
Contact Us
Mortgage Calculator
Community
- Address241 Cecina Drive Dayton NV
- SubdivisionSanta Maria Ranch Ph 1
- CityDayton
- CountyLyon
- Zip Code89403
Property Summary
- Located in the Santa Maria Ranch Ph 1 subdivision, 241 Cecina Drive Dayton NV is a Single Family for sale in Dayton, NV, 89403. It is listed for $729,000 and features 3 beds, 3 baths, and has approximately 2,316 square feet of living space, and was originally constructed in 2014. The current price per square foot is $315. The average price per square foot for Single Family listings in Dayton is $270. The average listing price for Single Family in Dayton is $555,284. To schedule a showing of MLS#250056160 at 241 Cecina Drive in Dayton, NV, contact your Paradise Real Estate agent at 530-541-2465.
Similar Listings Nearby
 Courtesy of Epique Realty. Disclaimer: All data relating to real estate for sale on this page comes from the Broker Reciprocity (BR) of the Northern Nevada Regional MLS. Detailed information about real estate listings held by brokerage firms other than Paradise Real Estate include the name of the listing broker. Neither the listing company nor Paradise Real Estate shall be responsible for any typographical errors, misinformation, misprints and shall be held totally harmless. The Broker providing this data believes it to be correct, but advises interested parties to confirm any item before relying on it in a purchase decision. Copyright 2026. Northern Nevada Regional MLS. All rights reserved.
Courtesy of Epique Realty. Disclaimer: All data relating to real estate for sale on this page comes from the Broker Reciprocity (BR) of the Northern Nevada Regional MLS. Detailed information about real estate listings held by brokerage firms other than Paradise Real Estate include the name of the listing broker. Neither the listing company nor Paradise Real Estate shall be responsible for any typographical errors, misinformation, misprints and shall be held totally harmless. The Broker providing this data believes it to be correct, but advises interested parties to confirm any item before relying on it in a purchase decision. Copyright 2026. Northern Nevada Regional MLS. All rights reserved. 241 Cecina Drive
Dayton, NV
