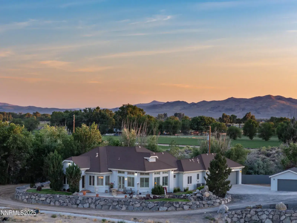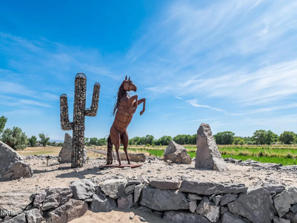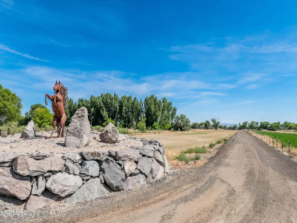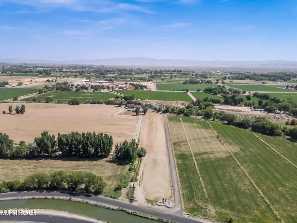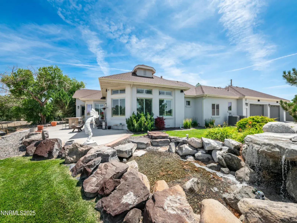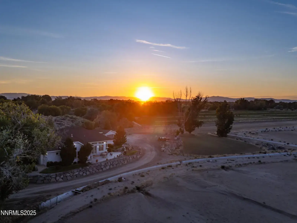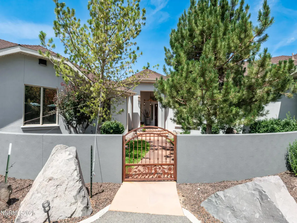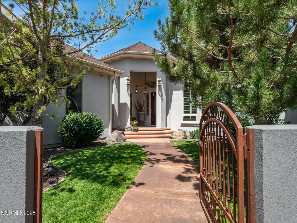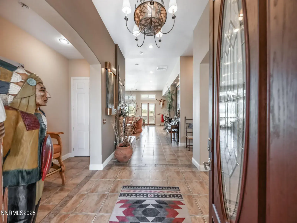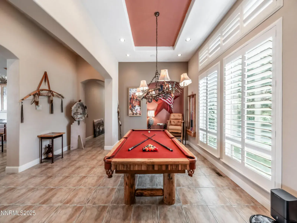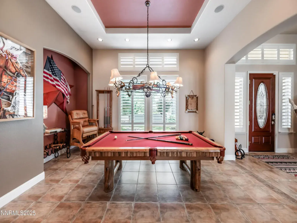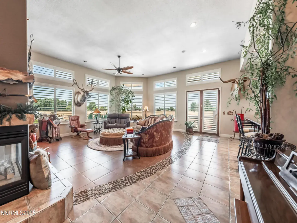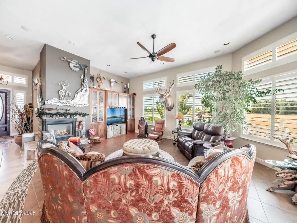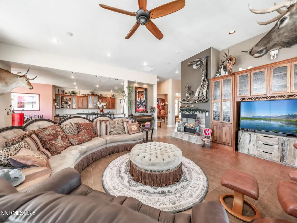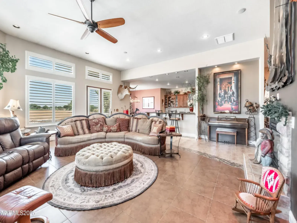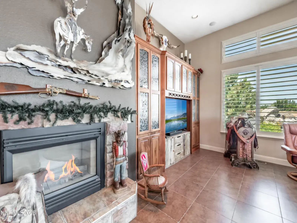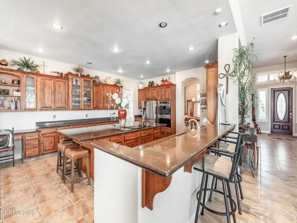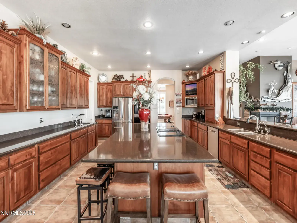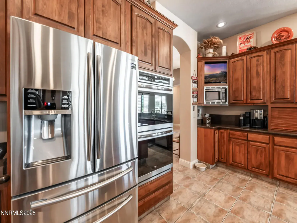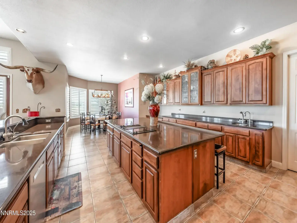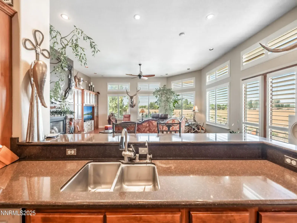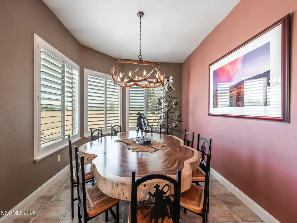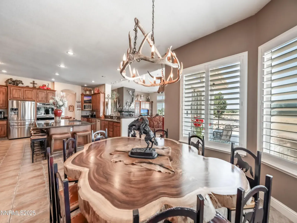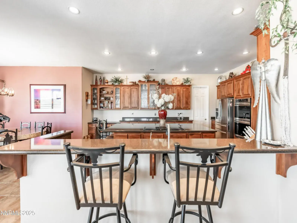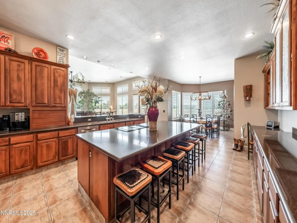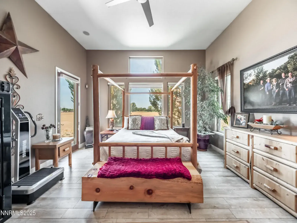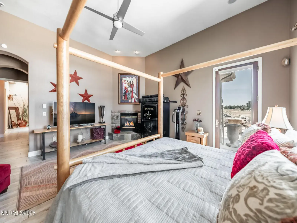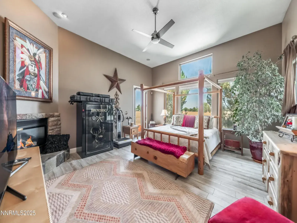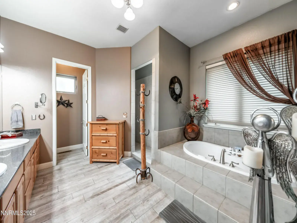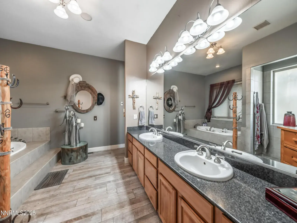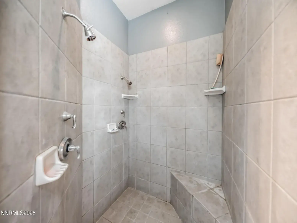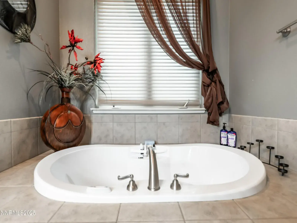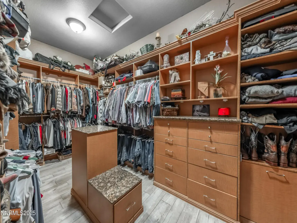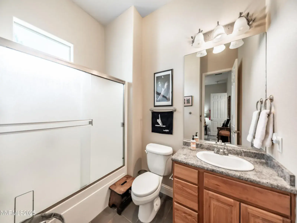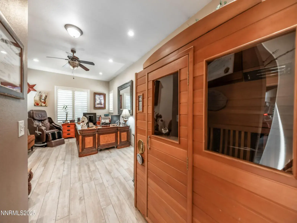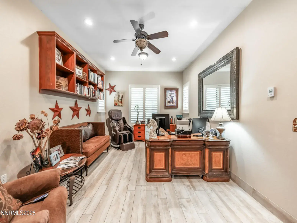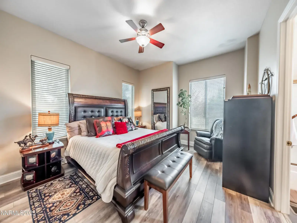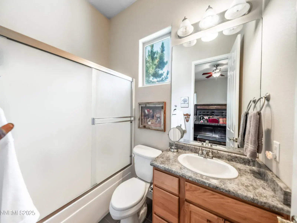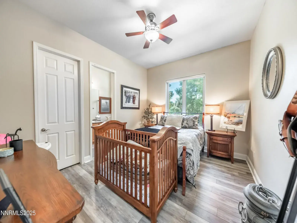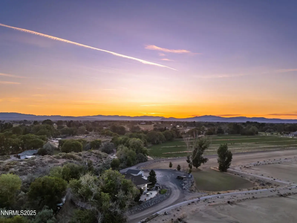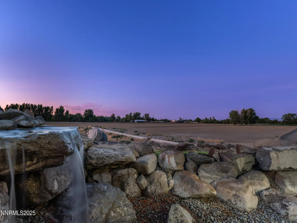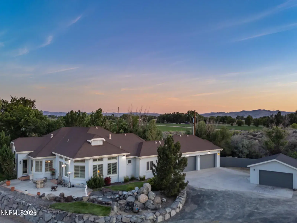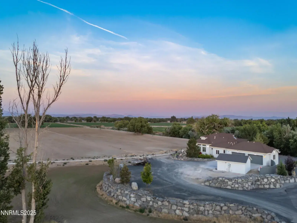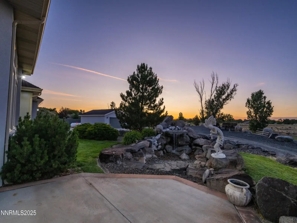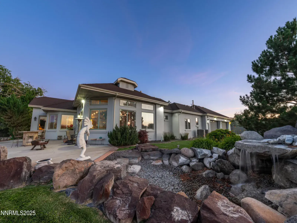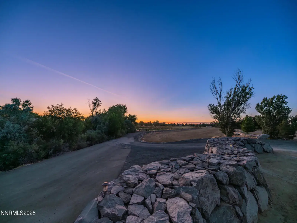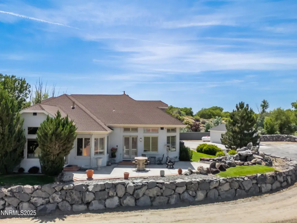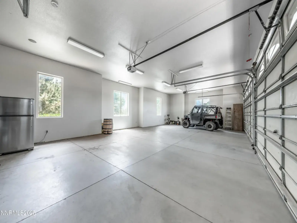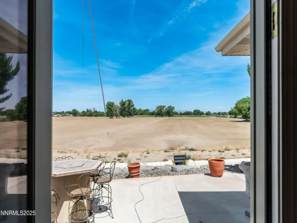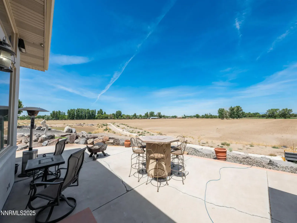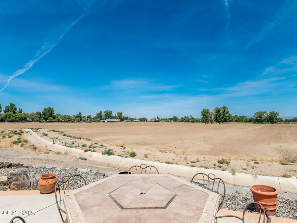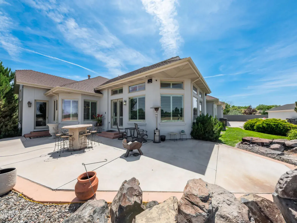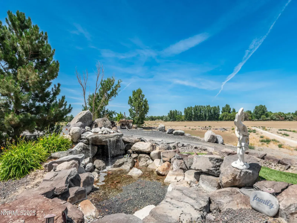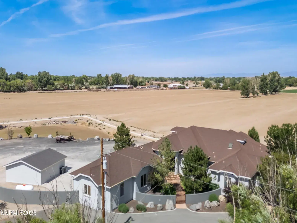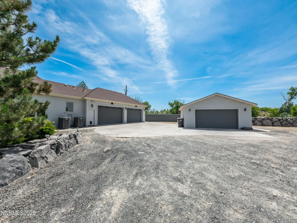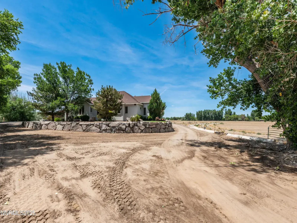Welcome to your dream home nestled in the serene countryside of Fallon—where comfort meets craftsmanship on over 4,000 square feet of custom design and thoughtful detail. This beautifully built four-bedroom, four-and-a-half-bath residence offers a luxurious yet relaxed lifestyle, ideal for those who appreciate quality and space inside and out.
Step inside to a stunning open floorplan that blends an expansive great room, a large kitchen with generous gathering space, and soaring ceilings that enhance natural light. The seamless flow between living areas makes both everyday living and entertaining effortless. Culinary enthusiasts will enjoy the spacious kitchen, complete with custom finishes and ample room to create and connect.
The primary suite is a peaceful retreat, featuring underfloor heating in both the spa-like bathroom and the walk-in closet—a small touch that makes a big difference on chilly mornings. The dedicated office space also offers radiant underfloor warmth, making productivity a cozy endeavor. Secondary bedrooms are impressively large, each offering privacy and individual charm.
Equestrians and outdoor lovers will appreciate the horse-friendly grounds and water rights, offering opportunities to cultivate or simply enjoy the natural surroundings. An additional detached garage provides room for extra vehicles, hobbies, or a bit of both—classic cars or classic clutter, no judgment here.
Set in a quiet neighborhood just moments from local conveniences like grocery stores and parks, this country oasis offers the perfect blend of privacy and access. Whether you’re hosting visitors, working from home, or enjoying quiet evenings under the stars, this exceptional property offers a rare mix of luxury, land, and livability.
Step inside to a stunning open floorplan that blends an expansive great room, a large kitchen with generous gathering space, and soaring ceilings that enhance natural light. The seamless flow between living areas makes both everyday living and entertaining effortless. Culinary enthusiasts will enjoy the spacious kitchen, complete with custom finishes and ample room to create and connect.
The primary suite is a peaceful retreat, featuring underfloor heating in both the spa-like bathroom and the walk-in closet—a small touch that makes a big difference on chilly mornings. The dedicated office space also offers radiant underfloor warmth, making productivity a cozy endeavor. Secondary bedrooms are impressively large, each offering privacy and individual charm.
Equestrians and outdoor lovers will appreciate the horse-friendly grounds and water rights, offering opportunities to cultivate or simply enjoy the natural surroundings. An additional detached garage provides room for extra vehicles, hobbies, or a bit of both—classic cars or classic clutter, no judgment here.
Set in a quiet neighborhood just moments from local conveniences like grocery stores and parks, this country oasis offers the perfect blend of privacy and access. Whether you’re hosting visitors, working from home, or enjoying quiet evenings under the stars, this exceptional property offers a rare mix of luxury, land, and livability.
Current real estate data for Single Family in Fallon as of Feb 10, 2026
27
Single Family Listed
109
Avg DOM
318
Avg $ / SqFt
$547,266
Avg List Price
Property Details
Price:
$1,325,000
MLS #:
250052401
Status:
Active
Beds:
4
Baths:
4.5
Type:
Single Family
Subtype:
Single Family Residence
Listed Date:
Jul 1, 2025
Finished Sq Ft:
4,082
Total Sq Ft:
4,082
Lot Size:
217,800 sqft / 5.00 acres (approx)
Year Built:
2003
Schools
Elementary School:
E.C. Best
Middle School:
Churchill
High School:
Churchill
Interior
Appliances
Dishwasher, Disposal, Double Oven, Electric Cooktop, Refrigerator, Washer, Water Softener Owned
Bathrooms
4 Full Bathrooms, 1 Half Bathroom
Cooling
Central Air
Fireplaces Total
2
Flooring
Ceramic Tile, Laminate
Heating
Forced Air, Propane, Radiant Floor
Laundry Features
Cabinets, Laundry Room, Shelves, Sink, Washer Hookup
Exterior
Construction Materials
Stucco
Exterior Features
Rain Gutters, RV Hookup
Other Structures
Other
Parking Features
Additional Parking, Garage, Parking Pad, RV Access/Parking
Parking Spots
4
Roof
Asphalt
Security Features
Keyless Entry, Smoke Detector(s)
Financial
Taxes
$5,650
Map
Contact Us
Mortgage Calculator
Community
- Address4433 Casey Road Large Horse sculpture marks driveway entrance Fallon NV
- CityFallon
- CountyChurchill
- Zip Code89406
Property Summary
- 4433 Casey Road Large Horse sculpture marks driveway entrance Fallon NV is a Single Family for sale in Fallon, NV, 89406. It is listed for $1,325,000 and features 4 beds, 5 baths, and has approximately 4,082 square feet of living space, and was originally constructed in 2003. The current price per square foot is $325. The average price per square foot for Single Family listings in Fallon is $318. The average listing price for Single Family in Fallon is $547,266. To schedule a showing of MLS#250052401 at 4433 Casey Road Large Horse sculpture marks driveway entrance in Fallon, NV, contact your Paradise Real Estate agent at 530-541-2465.
Similar Listings Nearby
 Courtesy of Sierra Sotheby’s Intl. Realty. Disclaimer: All data relating to real estate for sale on this page comes from the Broker Reciprocity (BR) of the Northern Nevada Regional MLS. Detailed information about real estate listings held by brokerage firms other than Paradise Real Estate include the name of the listing broker. Neither the listing company nor Paradise Real Estate shall be responsible for any typographical errors, misinformation, misprints and shall be held totally harmless. The Broker providing this data believes it to be correct, but advises interested parties to confirm any item before relying on it in a purchase decision. Copyright 2026. Northern Nevada Regional MLS. All rights reserved.
Courtesy of Sierra Sotheby’s Intl. Realty. Disclaimer: All data relating to real estate for sale on this page comes from the Broker Reciprocity (BR) of the Northern Nevada Regional MLS. Detailed information about real estate listings held by brokerage firms other than Paradise Real Estate include the name of the listing broker. Neither the listing company nor Paradise Real Estate shall be responsible for any typographical errors, misinformation, misprints and shall be held totally harmless. The Broker providing this data believes it to be correct, but advises interested parties to confirm any item before relying on it in a purchase decision. Copyright 2026. Northern Nevada Regional MLS. All rights reserved. 4433 Casey Road Large Horse sculpture marks driveway entrance
Fallon, NV

