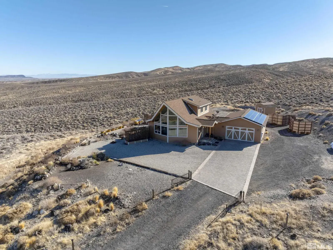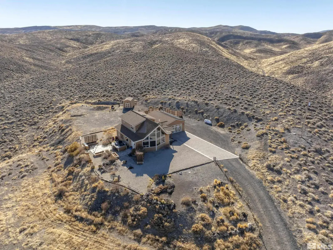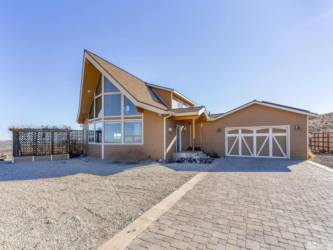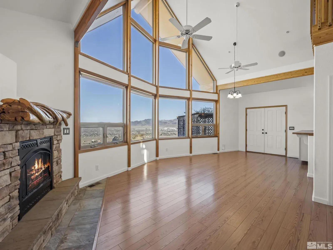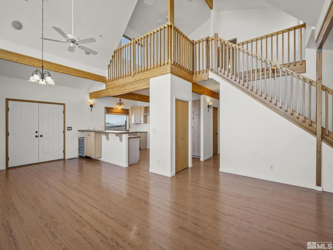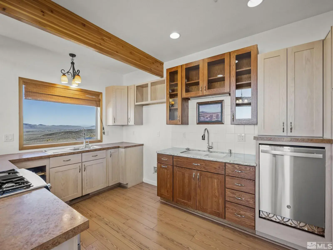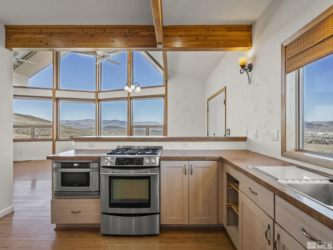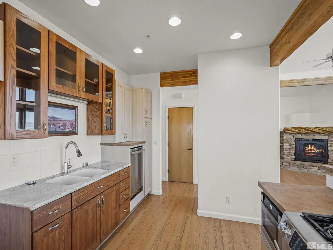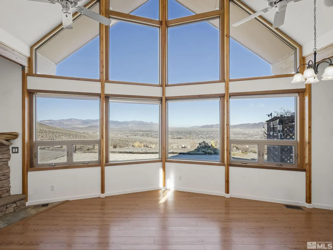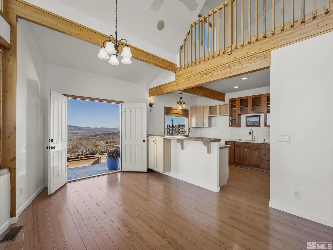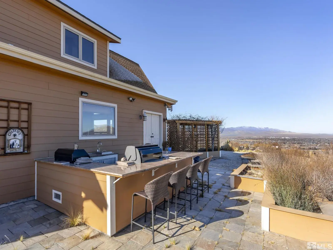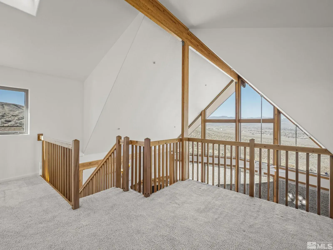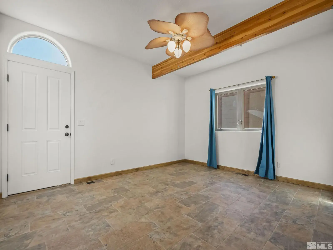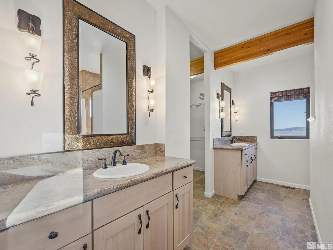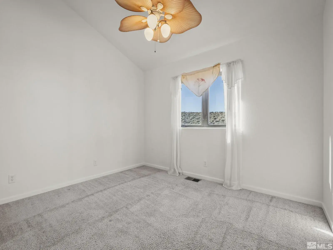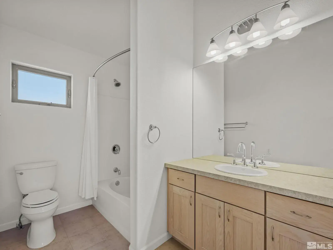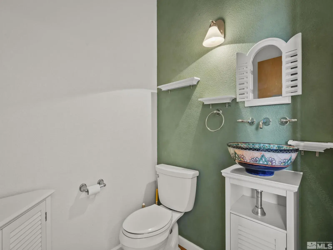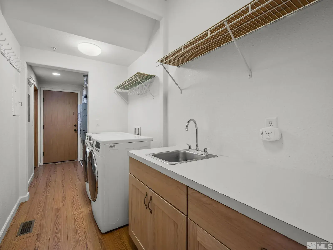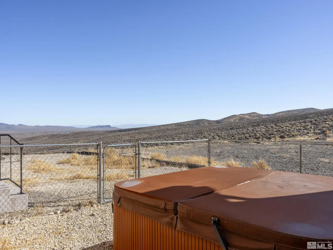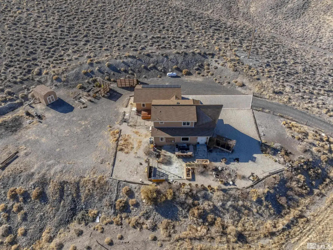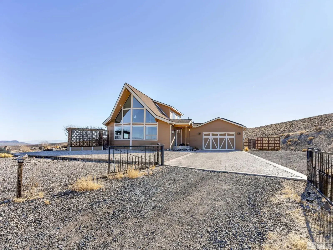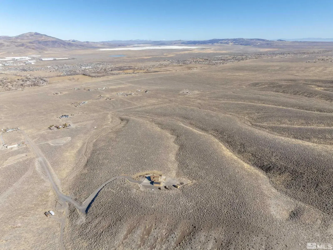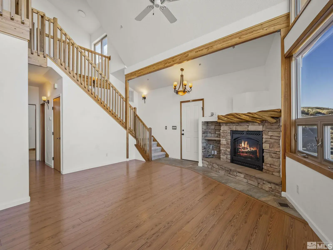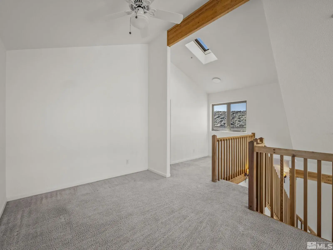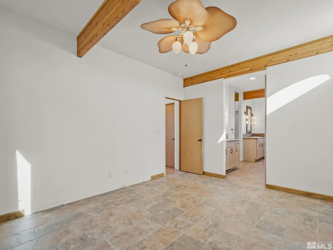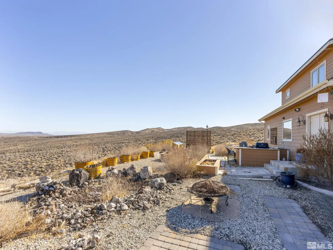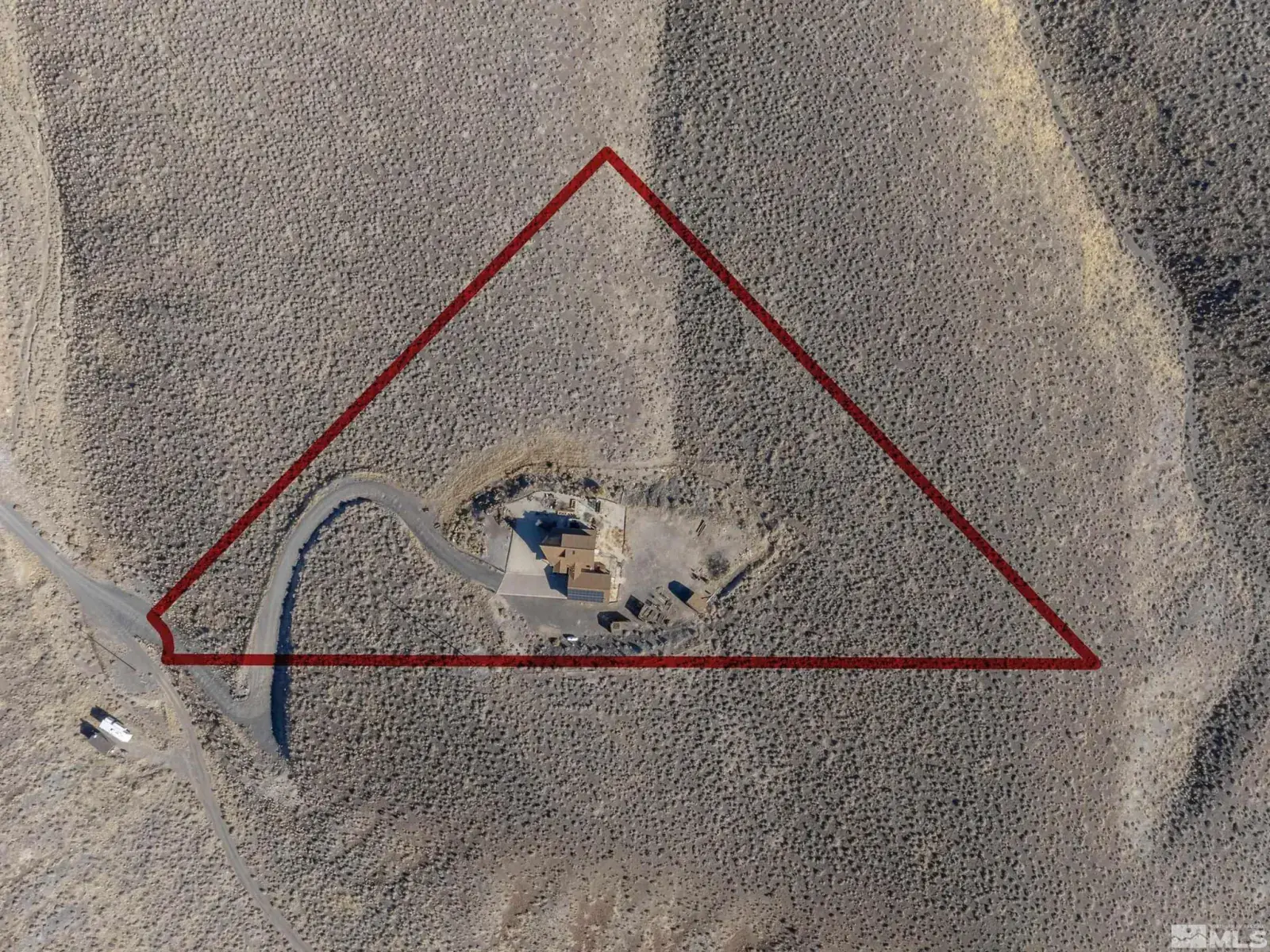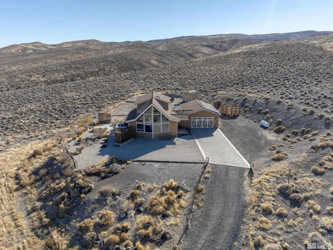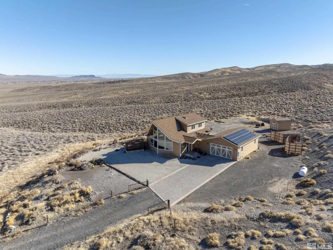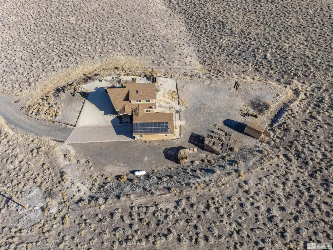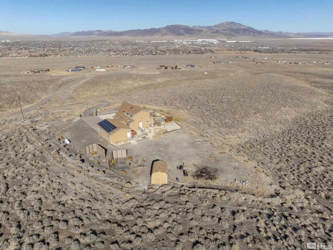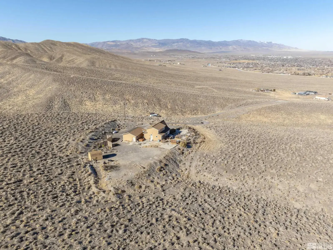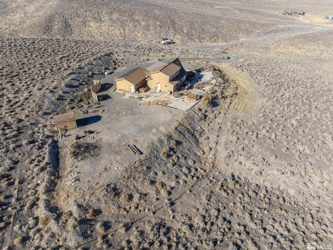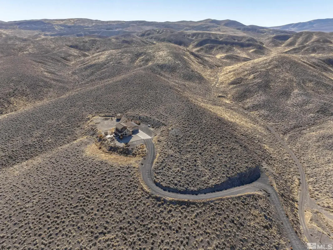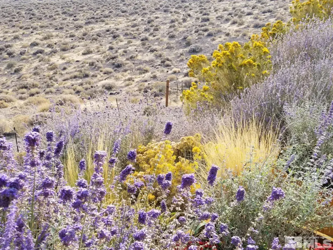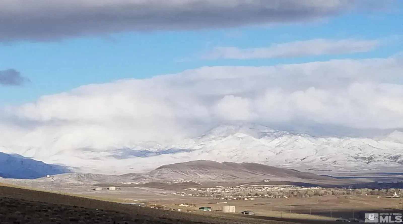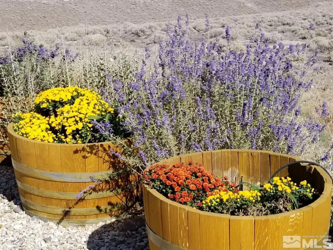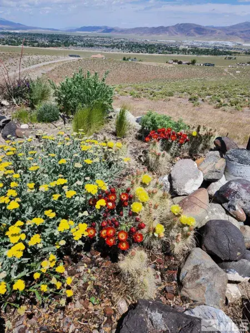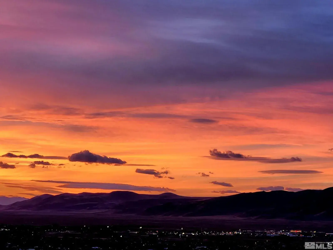You won’t get views like this without being on top of the hill! 5.25 acres of unobstructed views, abundant privacy & natural light. Horse property approved, 4 car heated garage/workshop – perfect for someone seeking storage space, a workshop or garage for recreational vehicles and outdoor “toys”. Solar panels offer substantial savings, Well (water tested). Main level boasts: primary bedroom / luxury bath with heated tile flooring + 1/2 bath, generous laundry/mud-room, access to garage with high ceilings, family room/kitchen/dining + eat up bar. Kitchen was designed to reduce unnecessary bending – offers elevated dishwasher and mid-high microwave, dual sinks provide added convenience, under-bar overflow refrigerator – perfect for entertaining and grab and go drink access. Upper level offers: additional full bedroom with attached bath & walk-in closet + loft/bonus/office/sewing space. Back patio offers fully functional kitchen: surface space, 2 grilles – propane/charcoal, double trash, granite surface, drawers & cabinets, refrigerator & prep sink. Access to Jacuzzi hot tub and fully fenced dog run is located off the hall connecting home/laundry/garage. This home offers all the benefits and privacy of country living with the convenience of a short drive into town for: grocery, gas, shopping, restaurants, entertainment, postal services, etc. Jacuzzi hot tub, all appliances in house as well as outdoor kitchen will convey with property. road grader will also convey and is a necessity for road maintenance. Solar panels are owned and provide substantial savings – examples of this can be provided upon request. If you’re seeking the benefits of privacy, land, wide open spaces and modern country living – this home has it all. Located out of the busyness of town yet only a 7-10 minute drive to all of what Fernley has to offer: convenient shopping, grocery, pharmacy, restaurants, schools, parks, etc. Additionally – Reno/Sparks/Carson City are a 45-50 minute drive from the home providing additional conveniences, activities, entertainment, hotel accommodations, airport and more. So many outstanding features to share! This home requires your time when viewing to appreciate all it has to offer.
Current real estate data for Single Family in Fernley as of Feb 11, 2026
45
Single Family Listed
101
Avg DOM
281
Avg $ / SqFt
$537,537
Avg List Price
Property Details
Price:
$664,900
MLS #:
250000577
Status:
Active
Beds:
2
Baths:
2.5
Type:
Single Family
Subtype:
Single Family Residence
Listed Date:
Jul 16, 2025
Finished Sq Ft:
1,928
Total Sq Ft:
1,928
Lot Size:
228,690 sqft / 5.25 acres (approx)
Year Built:
2007
Schools
Elementary School:
East Valley
Middle School:
Silverland
High School:
Fernley
Interior
Appliances
Dishwasher, Disposal, Dryer, Gas Cooktop, Gas Range, Microwave, Oven, Washer, Water Softener Owned
Bathrooms
2 Full Bathrooms, 1 Half Bathroom
Cooling
Central Air, Refrigerated
Fireplaces Total
1
Flooring
Carpet, Laminate, Porcelain
Heating
Fireplace(s), Forced Air, Propane, Solar
Laundry Features
Cabinets, Laundry Room, Shelves, Sink
Exterior
Construction Materials
Fiber Cement
Exterior Features
Built-in Barbecue, Dog Run, Outdoor Kitchen
Other Structures
Shed(s), Storage, Workshop
Parking Features
Additional Parking, Attached, Garage, Garage Door Opener, Heated Garage, RV Access/Parking, Tandem
Parking Spots
4
Roof
Composition, Pitched, Shingle
Security Features
Fire Sprinkler System, Smoke Detector(s)
Financial
Taxes
$2,249
Map
Contact Us
Mortgage Calculator
Community
- Address2330 Hillcrest Road Fernley NV
- CityFernley
- CountyLyon
- Zip Code89408
Property Summary
- 2330 Hillcrest Road Fernley NV is a Single Family for sale in Fernley, NV, 89408. It is listed for $664,900 and features 2 beds, 3 baths, and has approximately 1,928 square feet of living space, and was originally constructed in 2007. The current price per square foot is $345. The average price per square foot for Single Family listings in Fernley is $281. The average listing price for Single Family in Fernley is $537,537. To schedule a showing of MLS#250000577 at 2330 Hillcrest Road in Fernley, NV, contact your Paradise Real Estate agent at 530-541-2465.
Similar Listings Nearby
 Courtesy of Keller Williams Group One Inc.. Disclaimer: All data relating to real estate for sale on this page comes from the Broker Reciprocity (BR) of the Northern Nevada Regional MLS. Detailed information about real estate listings held by brokerage firms other than Paradise Real Estate include the name of the listing broker. Neither the listing company nor Paradise Real Estate shall be responsible for any typographical errors, misinformation, misprints and shall be held totally harmless. The Broker providing this data believes it to be correct, but advises interested parties to confirm any item before relying on it in a purchase decision. Copyright 2026. Northern Nevada Regional MLS. All rights reserved.
Courtesy of Keller Williams Group One Inc.. Disclaimer: All data relating to real estate for sale on this page comes from the Broker Reciprocity (BR) of the Northern Nevada Regional MLS. Detailed information about real estate listings held by brokerage firms other than Paradise Real Estate include the name of the listing broker. Neither the listing company nor Paradise Real Estate shall be responsible for any typographical errors, misinformation, misprints and shall be held totally harmless. The Broker providing this data believes it to be correct, but advises interested parties to confirm any item before relying on it in a purchase decision. Copyright 2026. Northern Nevada Regional MLS. All rights reserved. 2330 Hillcrest Road
Fernley, NV

