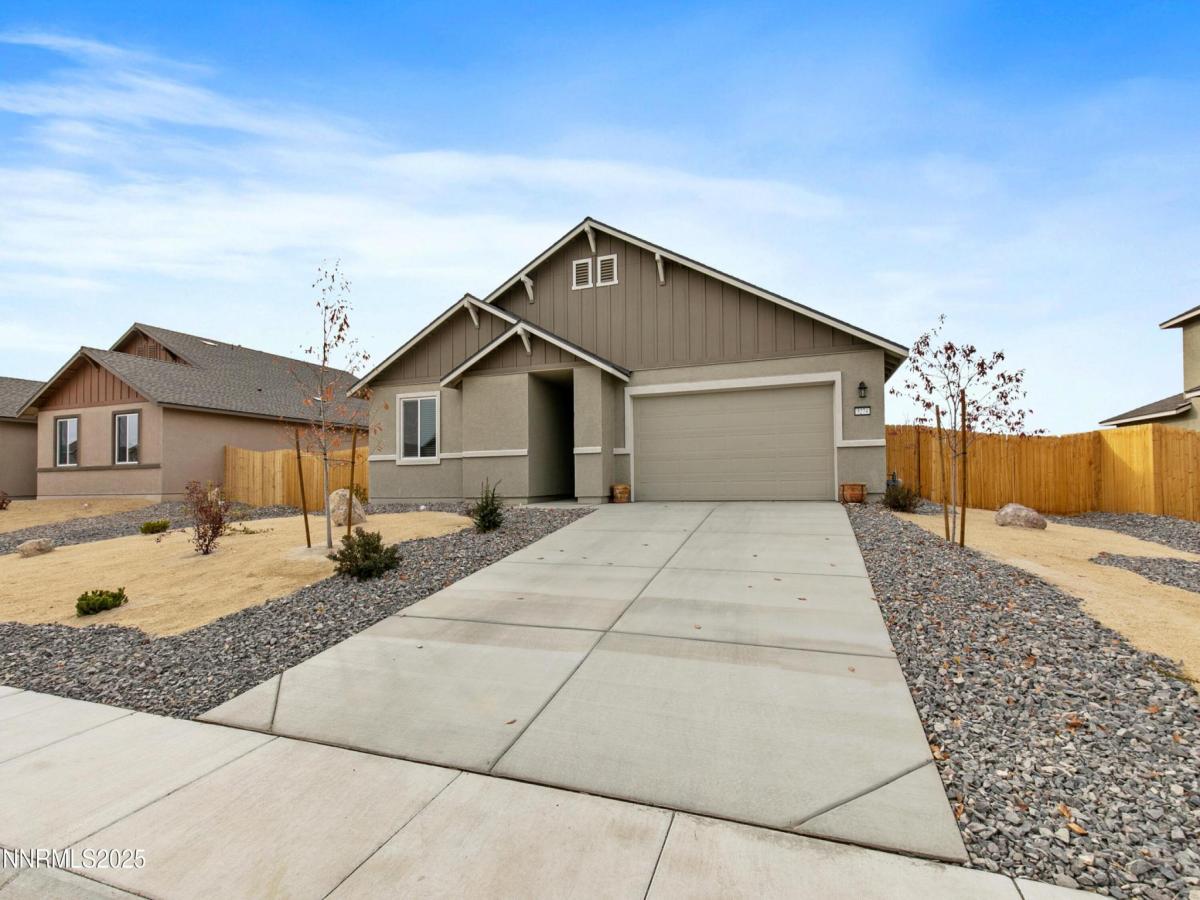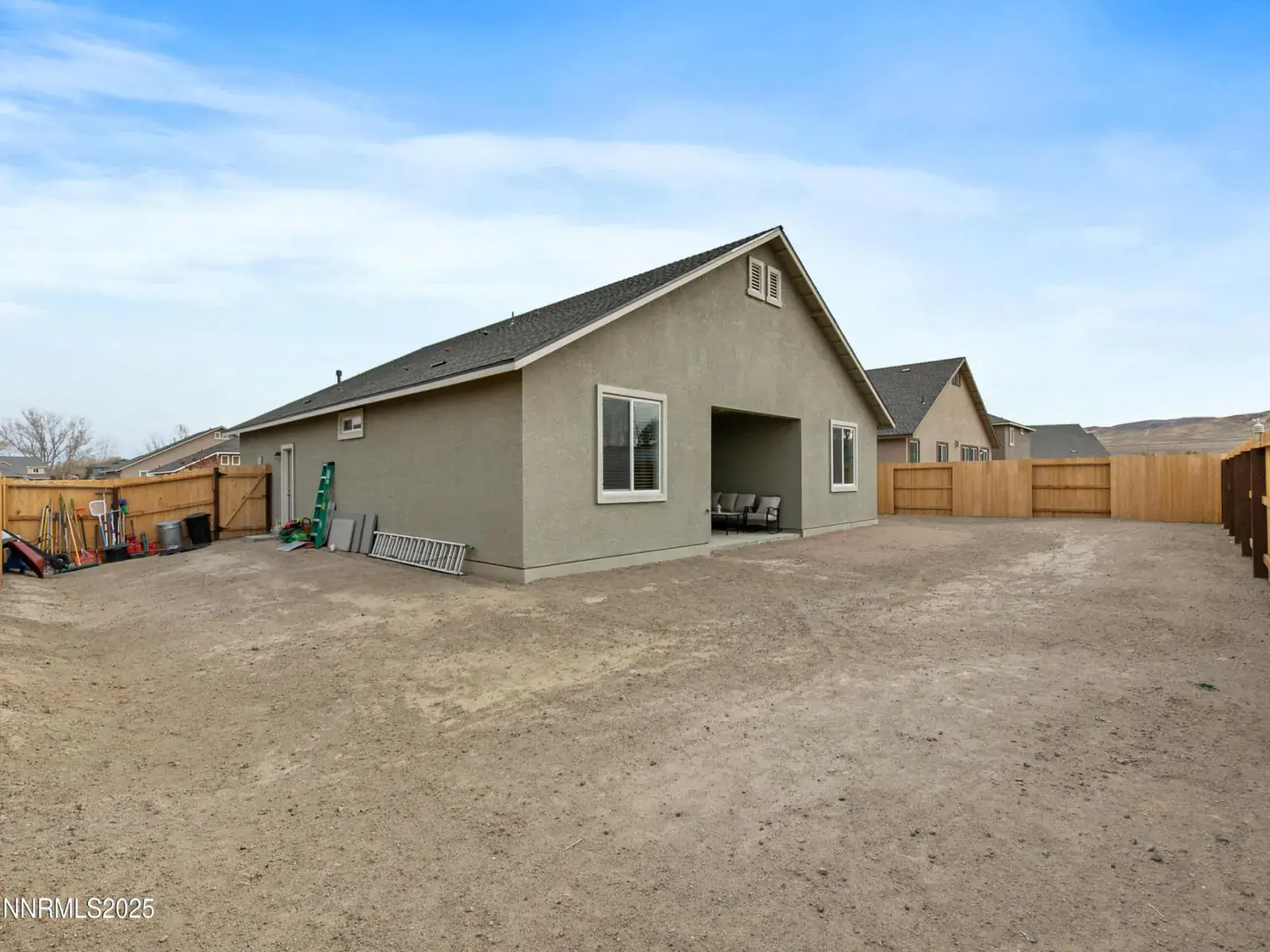Welcome to this beautifully maintained, nearly-new home, just moved into last year! This 3-bedroom, 2-bath gem offers a thoughtfully designed layout with a spacious 2-car garage and fantastic storage throughout. Enjoy cooking and entertaining in the stylish kitchen featuring rich dark brown cabinetry, sleek white quartz countertops, and an open concept that flows effortlessly into the living area—complete with a cozy gas fireplace for those relaxing evenings. The master bedroom includes a private bath and walk-in closet, while the two additional bedrooms offer flexibility for family, guests, or a home office. Step outside to a covered patio perfect for outdoor dining or lounging. The backyard backs up to a peaceful common area and is a blank canvas ready for your dream landscaping vision. With modern finishes, a quiet location, and move-in-ready condition, this home checks all the boxes!
Current real estate data for Single Family in Fernley as of Jan 10, 2026
54
Single Family Listed
104
Avg DOM
284
Avg $ / SqFt
$557,455
Avg List Price
Property Details
Price:
$439,990
MLS #:
250051509
Status:
Active
Beds:
3
Baths:
2
Type:
Single Family
Subtype:
Single Family Residence
Listed Date:
Jun 13, 2025
Finished Sq Ft:
1,739
Total Sq Ft:
1,739
Lot Size:
9,606 sqft / 0.22 acres (approx)
Year Built:
2024
Schools
Elementary School:
East Valley
Middle School:
Silverland
High School:
Fernley
Interior
Appliances
Dishwasher, Disposal, Gas Cooktop, Microwave, Oven
Bathrooms
2 Full Bathrooms
Cooling
Central Air
Fireplaces Total
1
Flooring
Carpet, Luxury Vinyl
Heating
Forced Air, Natural Gas
Laundry Features
Cabinets, Laundry Room
Exterior
Association Amenities
Maintenance Grounds
Construction Materials
Batts Insulation, Blown-In Insulation, Stucco, Wood Siding
Exterior Features
None
Other Structures
None
Parking Features
Attached, Garage, Garage Door Opener, RV Access/Parking
Parking Spots
4
Roof
Composition, Shingle
Security Features
Carbon Monoxide Detector(s), Keyless Entry, Smoke Detector(s)
Financial
HOA Fee
$65
HOA Frequency
Monthly
HOA Includes
Maintenance Grounds
HOA Name
Legacy Trails Community Association
Taxes
$4,228
Map
Contact Us
Mortgage Calculator
Community
- Address3274 Eleanor Way Fernley NV
- CityFernley
- CountyLyon
- Zip Code89408
Property Summary
- 3274 Eleanor Way Fernley NV is a Single Family for sale in Fernley, NV, 89408. It is listed for $439,990 and features 3 beds, 2 baths, and has approximately 1,739 square feet of living space, and was originally constructed in 2024. The current price per square foot is $253. The average price per square foot for Single Family listings in Fernley is $284. The average listing price for Single Family in Fernley is $557,455. To schedule a showing of MLS#250051509 at 3274 Eleanor Way in Fernley, NV, contact your Paradise Real Estate agent at 530-541-2465.
Similar Listings Nearby
 Courtesy of Jenuane Communities. Disclaimer: All data relating to real estate for sale on this page comes from the Broker Reciprocity (BR) of the Northern Nevada Regional MLS. Detailed information about real estate listings held by brokerage firms other than Paradise Real Estate include the name of the listing broker. Neither the listing company nor Paradise Real Estate shall be responsible for any typographical errors, misinformation, misprints and shall be held totally harmless. The Broker providing this data believes it to be correct, but advises interested parties to confirm any item before relying on it in a purchase decision. Copyright 2026. Northern Nevada Regional MLS. All rights reserved.
Courtesy of Jenuane Communities. Disclaimer: All data relating to real estate for sale on this page comes from the Broker Reciprocity (BR) of the Northern Nevada Regional MLS. Detailed information about real estate listings held by brokerage firms other than Paradise Real Estate include the name of the listing broker. Neither the listing company nor Paradise Real Estate shall be responsible for any typographical errors, misinformation, misprints and shall be held totally harmless. The Broker providing this data believes it to be correct, but advises interested parties to confirm any item before relying on it in a purchase decision. Copyright 2026. Northern Nevada Regional MLS. All rights reserved. 3274 Eleanor Way
Fernley, NV
























