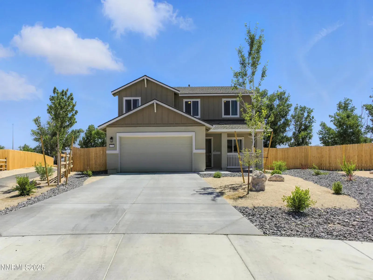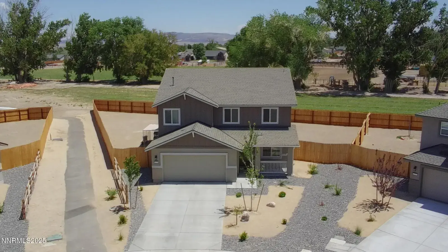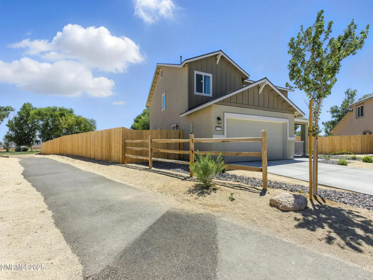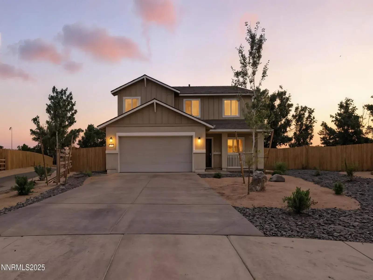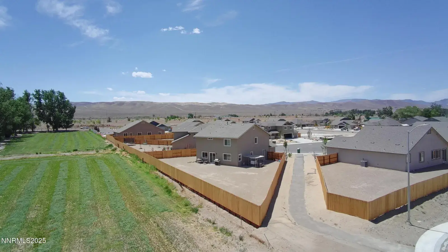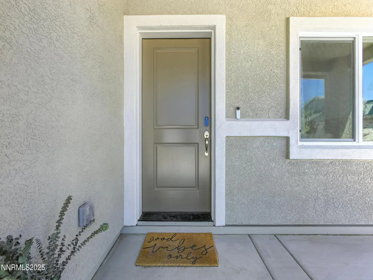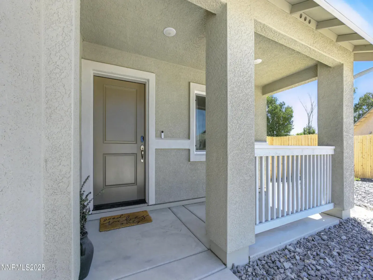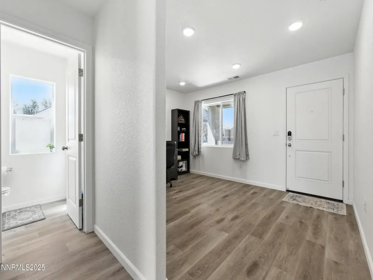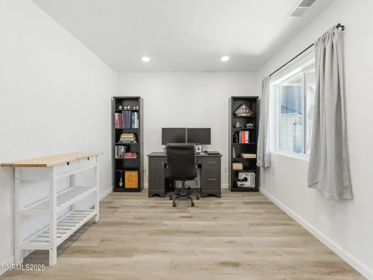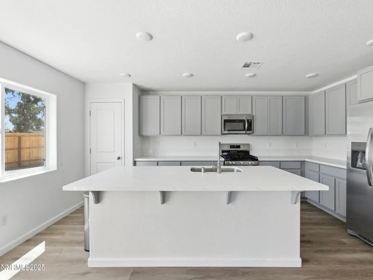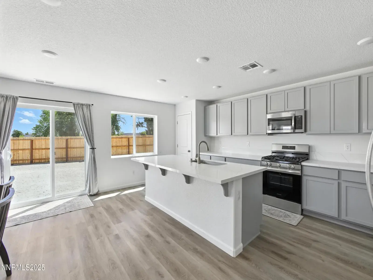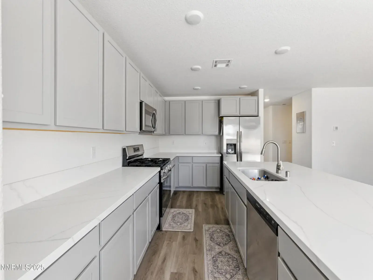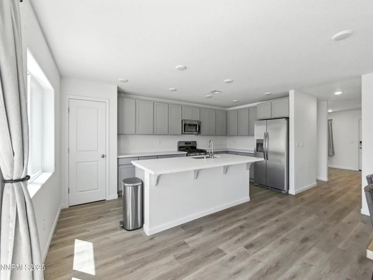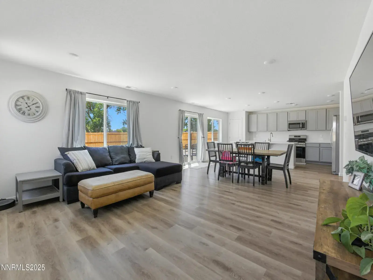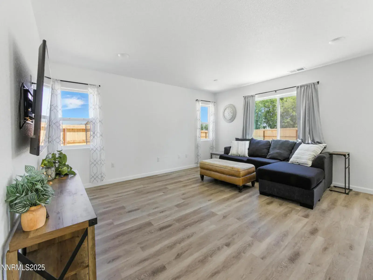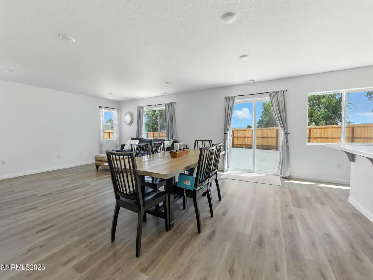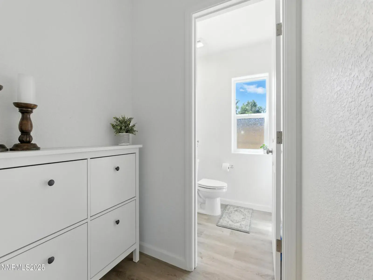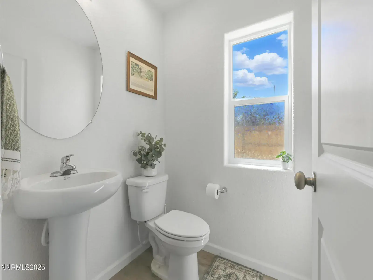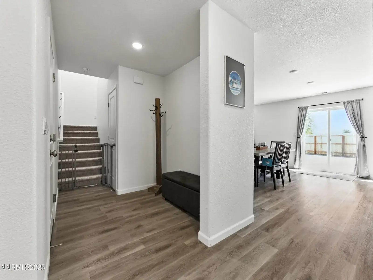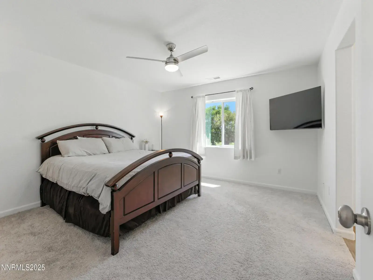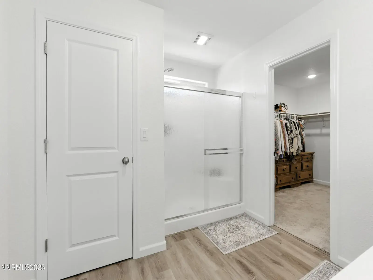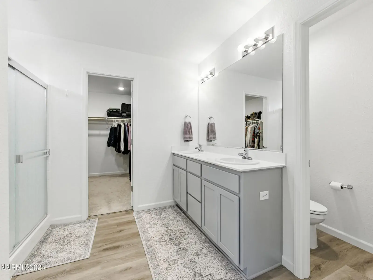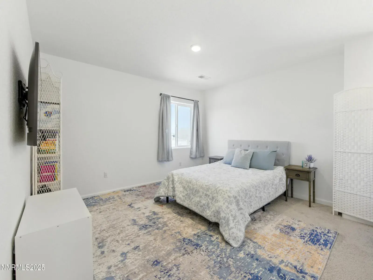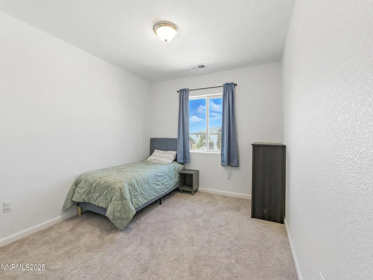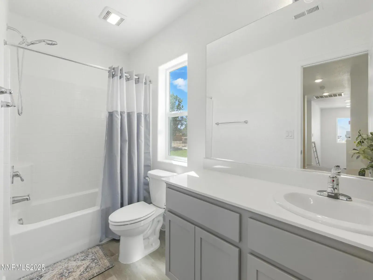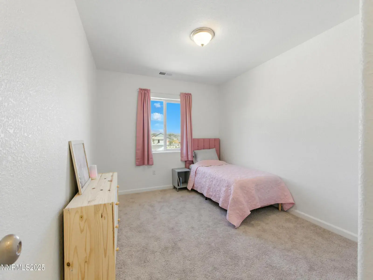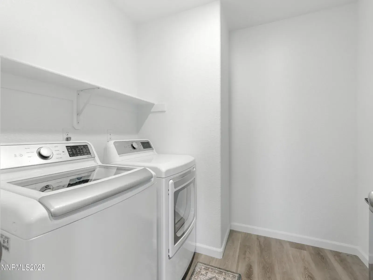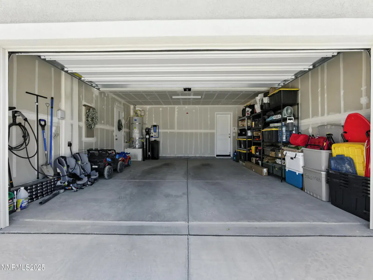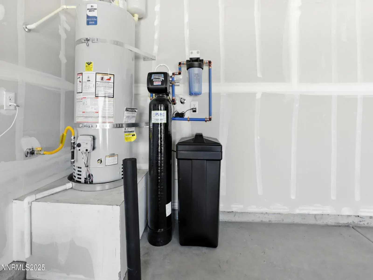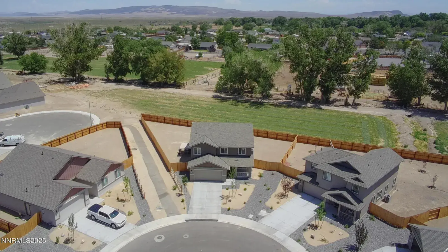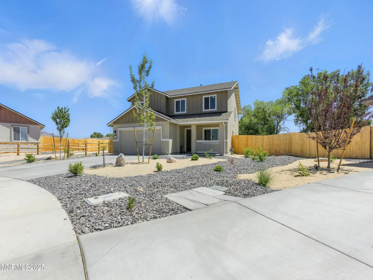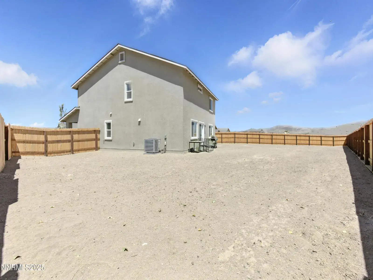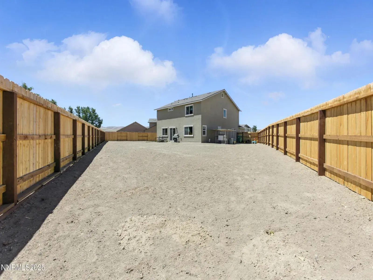Experience the perfect blend of modern comfort and country charm in this 2025-built home by KDH Builders (Jenuane Communities), located in Fernley’s sought-after Legacy Trails community. This spacious 2,281 sq ft two-story features 3 bedrooms, 2.5 bathrooms, and a unique layout offering the flexibility today’s buyers are looking for. The downstairs flex room is perfect for a home office, formal dining room, or reading nook, while the large upstairs flex space makes a great lounge, playroom, guest area—or could easily be enclosed for a true 4th bedroom. Located on a .25-acre cul-de-sac lot, this home offers privacy and peaceful views with a walking path on one side and open alfalfa fields and ranchland behind—no backyard neighbors! Thoughtful upgrades include a 240V EV charging outlet, Pure Water Systems softener, upgraded builder finishes, refrigerator, and washer and dryer included. Surrounded by lakes, paved bike trails, and family parks, this is small-town living at its best—with room to breathe and space to grow.
Current real estate data for Single Family in Fernley as of Feb 11, 2026
45
Single Family Listed
101
Avg DOM
281
Avg $ / SqFt
$537,537
Avg List Price
Property Details
Price:
$541,500
MLS #:
250052895
Status:
Active
Beds:
3
Baths:
2.5
Type:
Single Family
Subtype:
Single Family Residence
Listed Date:
Jul 11, 2025
Finished Sq Ft:
2,281
Total Sq Ft:
2,281
Lot Size:
10,890 sqft / 0.25 acres (approx)
Year Built:
2025
Schools
Elementary School:
Fernley
Middle School:
Fernley
High School:
Fernley
Interior
Appliances
Dishwasher, Disposal, Dryer, Gas Cooktop, Gas Range, Microwave, Oven, Refrigerator, Washer, Water Softener Owned
Bathrooms
2 Full Bathrooms, 1 Half Bathroom
Cooling
Central Air, Electric
Flooring
Carpet, Luxury Vinyl
Heating
Electric, Forced Air, Natural Gas
Laundry Features
Laundry Room, Shelves, Washer Hookup
Exterior
Association Amenities
None
Construction Materials
Stucco
Exterior Features
None
Other Structures
None
Parking Features
Attached, Garage, Garage Door Opener
Parking Spots
2
Roof
Composition, Pitched, Shingle
Security Features
Carbon Monoxide Detector(s), Fire Alarm, Keyless Entry, Smoke Detector(s)
Financial
HOA Fee
$65
HOA Frequency
Monthly
HOA Name
Legacy Trails Community Association
Taxes
$1,281
Map
Contact Us
Mortgage Calculator
Community
- Address6778 Shell Court Fernley NV
- CityFernley
- CountyLyon
- Zip Code89408
Property Summary
- 6778 Shell Court Fernley NV is a Single Family for sale in Fernley, NV, 89408. It is listed for $541,500 and features 3 beds, 3 baths, and has approximately 2,281 square feet of living space, and was originally constructed in 2025. The current price per square foot is $237. The average price per square foot for Single Family listings in Fernley is $281. The average listing price for Single Family in Fernley is $537,537. To schedule a showing of MLS#250052895 at 6778 Shell Court in Fernley, NV, contact your Paradise Real Estate agent at 530-541-2465.
Similar Listings Nearby
 Courtesy of Real Broker LLC. Disclaimer: All data relating to real estate for sale on this page comes from the Broker Reciprocity (BR) of the Northern Nevada Regional MLS. Detailed information about real estate listings held by brokerage firms other than Paradise Real Estate include the name of the listing broker. Neither the listing company nor Paradise Real Estate shall be responsible for any typographical errors, misinformation, misprints and shall be held totally harmless. The Broker providing this data believes it to be correct, but advises interested parties to confirm any item before relying on it in a purchase decision. Copyright 2026. Northern Nevada Regional MLS. All rights reserved.
Courtesy of Real Broker LLC. Disclaimer: All data relating to real estate for sale on this page comes from the Broker Reciprocity (BR) of the Northern Nevada Regional MLS. Detailed information about real estate listings held by brokerage firms other than Paradise Real Estate include the name of the listing broker. Neither the listing company nor Paradise Real Estate shall be responsible for any typographical errors, misinformation, misprints and shall be held totally harmless. The Broker providing this data believes it to be correct, but advises interested parties to confirm any item before relying on it in a purchase decision. Copyright 2026. Northern Nevada Regional MLS. All rights reserved. 6778 Shell Court
Fernley, NV

