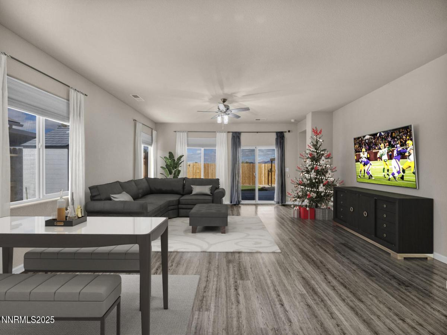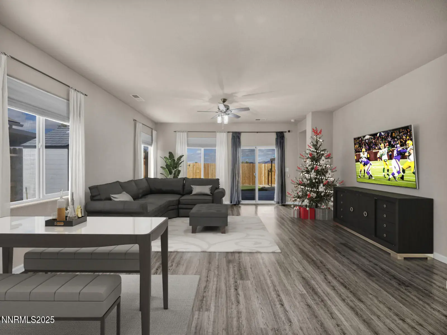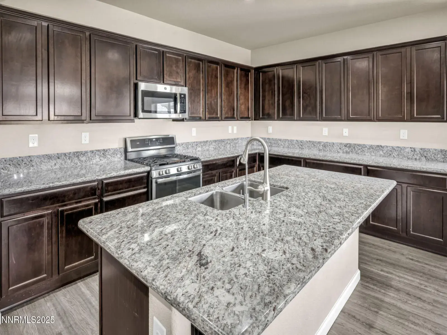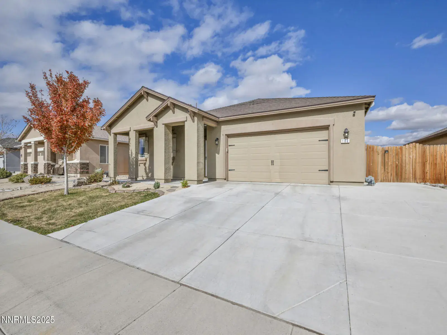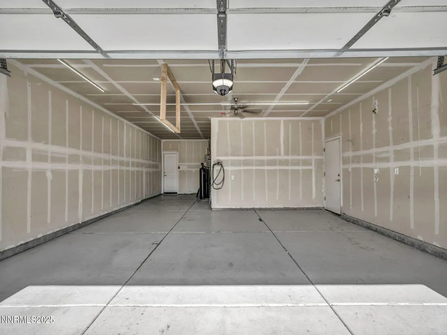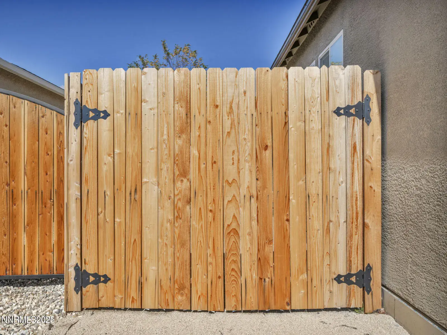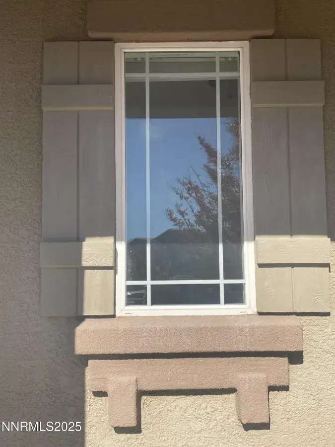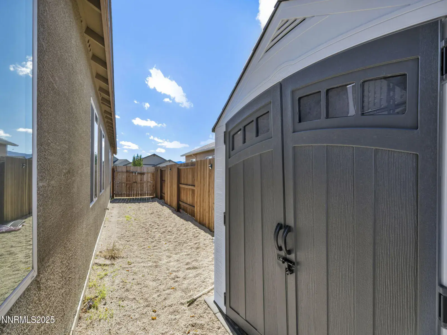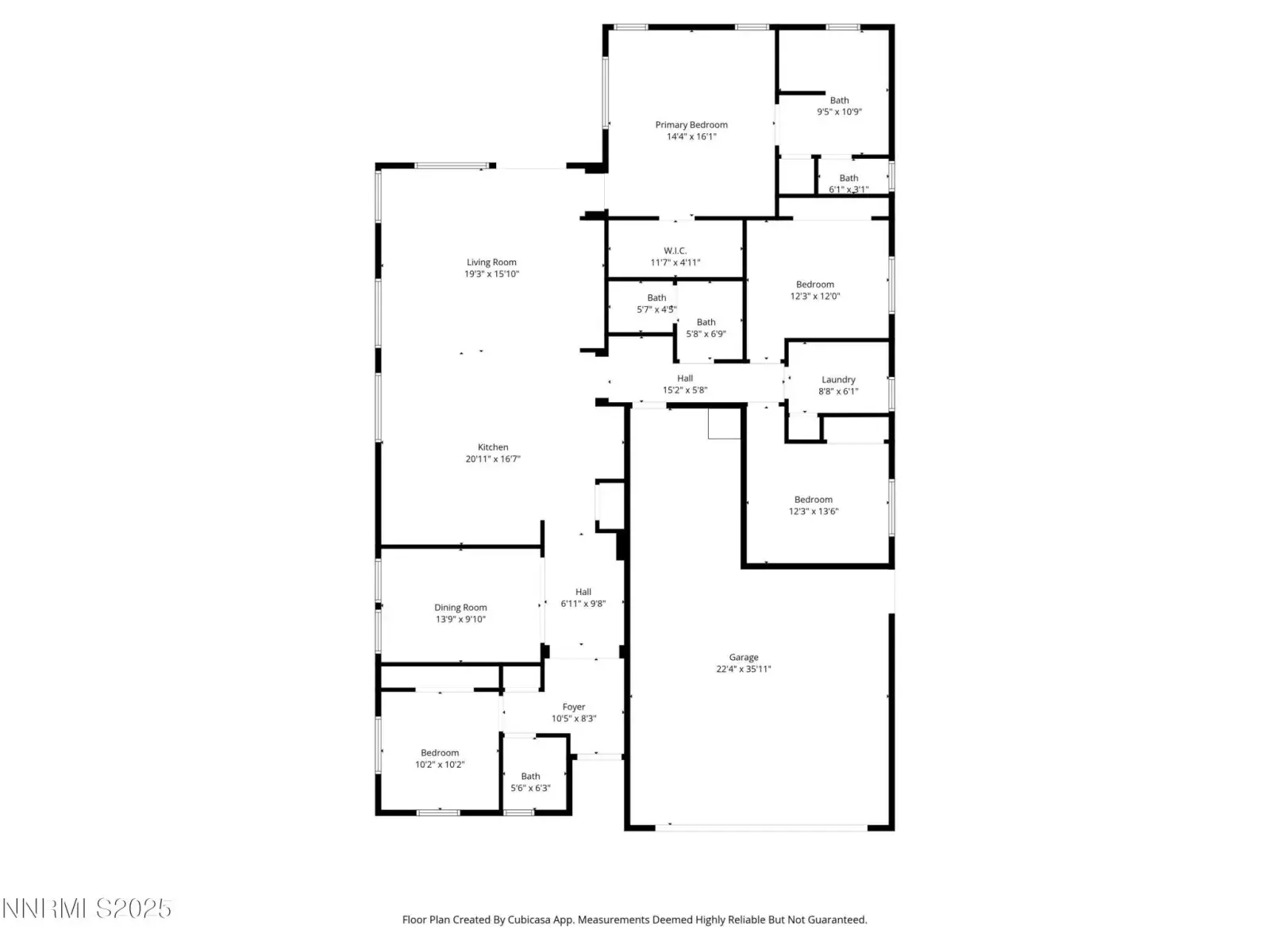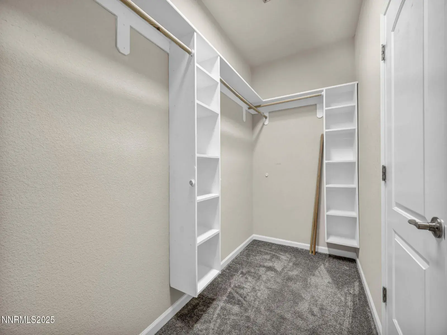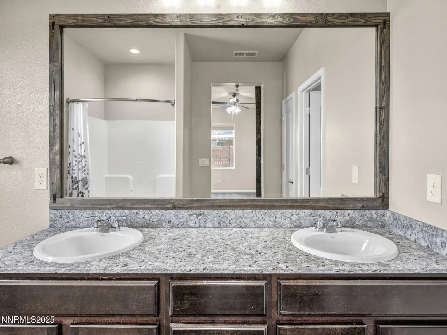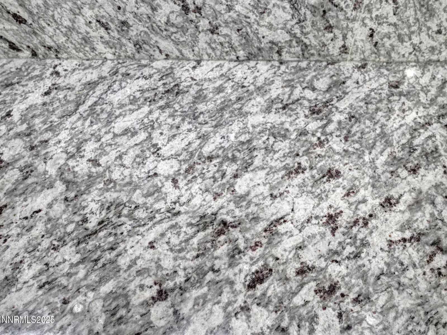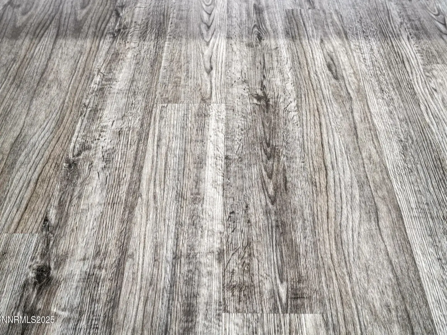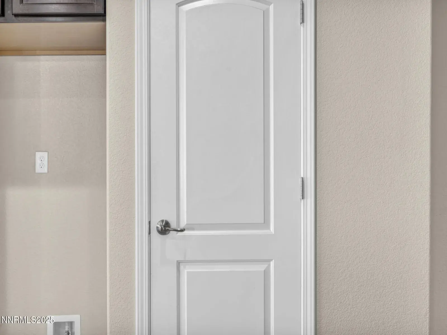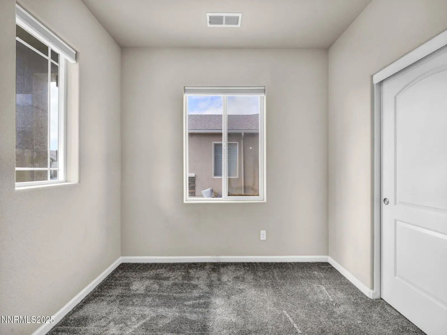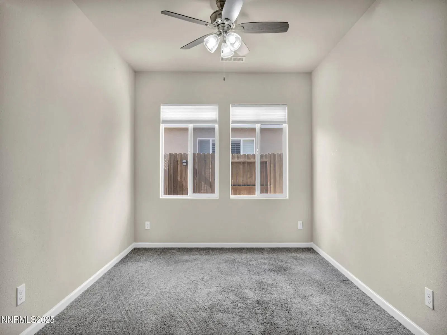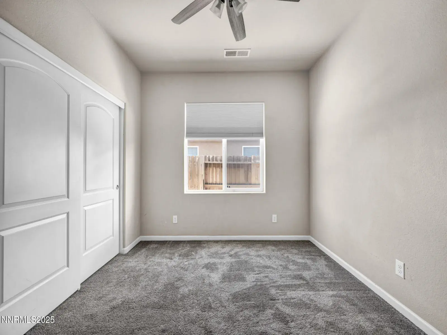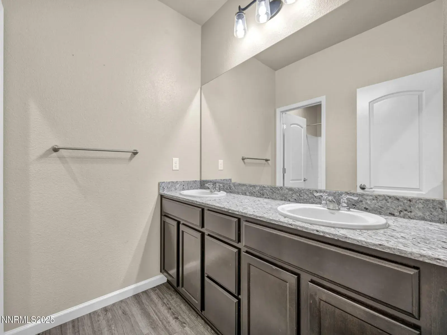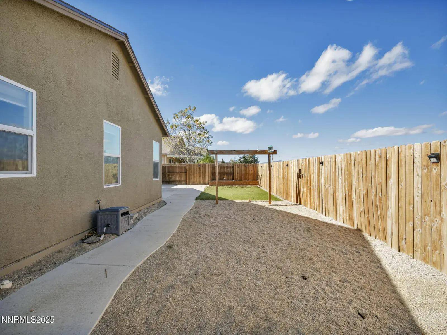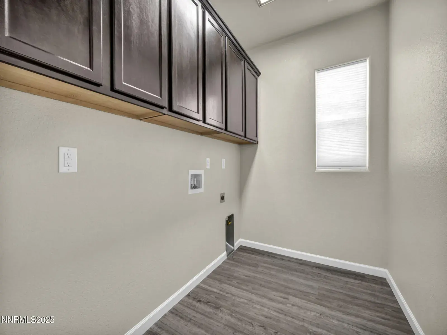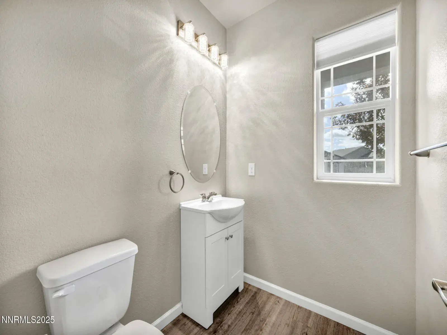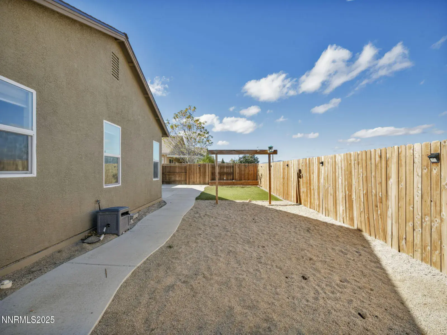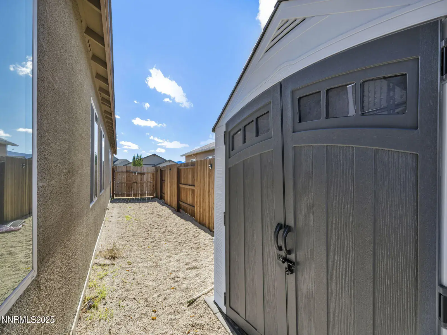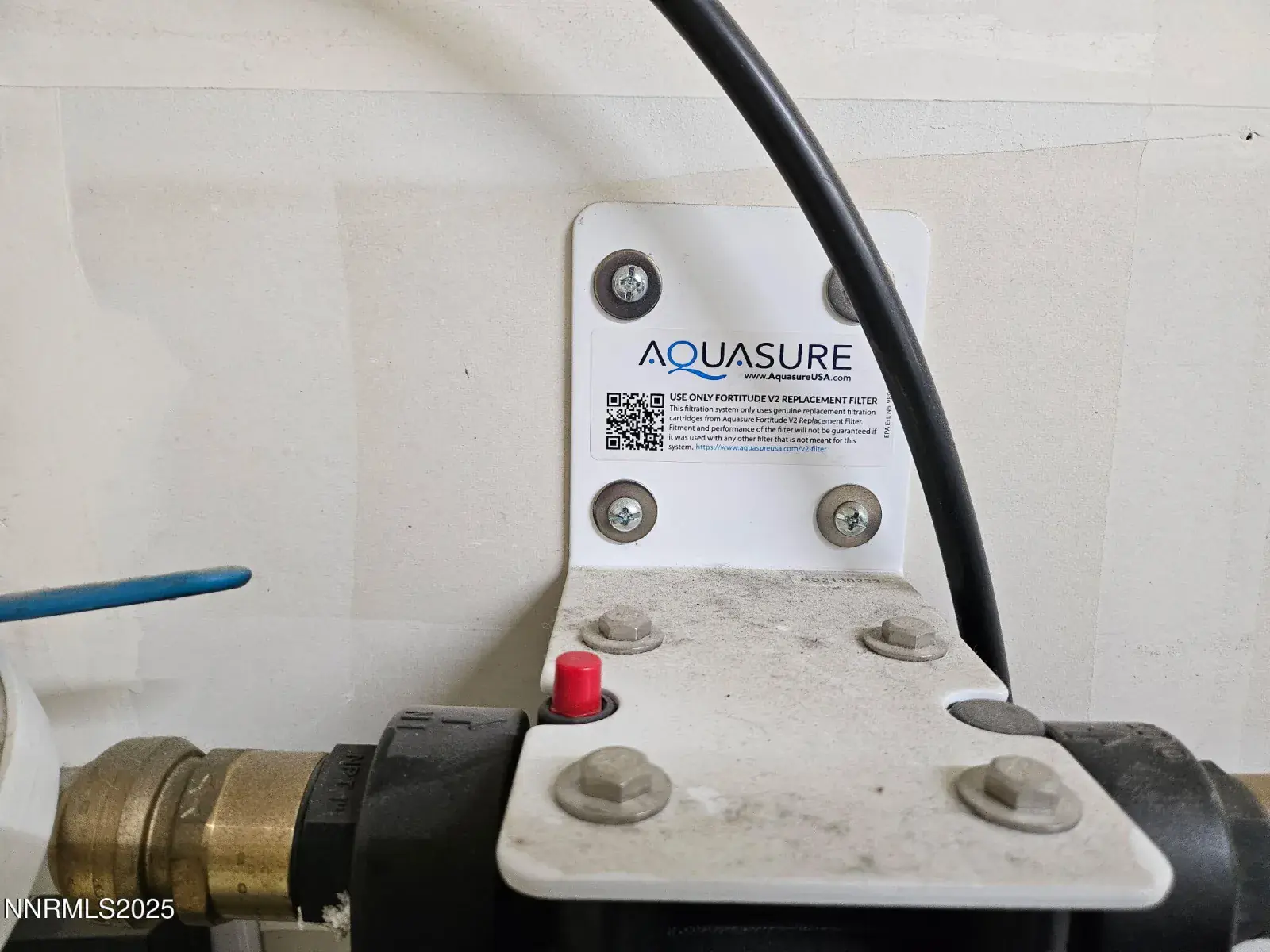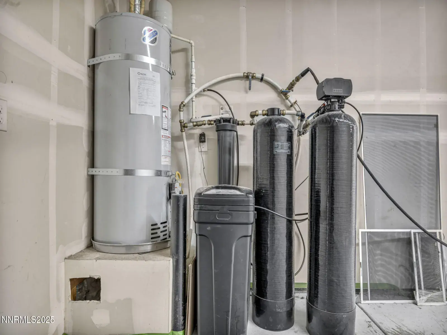OPEN & SPACIOUS floorplan * LARGE kitchen island Ample kitchen counter space and cabinets * Privacy Primary Bedroom Suite * 4/3/3-car garage * Epoxy flooring & Filtration system in Garage * Agent review private remarks & SRPD *
Current real estate data for Single Family in Fernley as of Jan 10, 2026
55
Single Family Listed
102
Avg DOM
283
Avg $ / SqFt
$555,318
Avg List Price
Property Details
Price:
$465,000
MLS #:
250055060
Status:
Active
Beds:
4
Baths:
2.5
Type:
Single Family
Subtype:
Single Family Residence
Subdivision:
Royal Oaks Estates Ph 2-2&3
Listed Date:
Sep 2, 2025
Finished Sq Ft:
2,194
Total Sq Ft:
2,194
Lot Size:
6,970 sqft / 0.16 acres (approx)
Year Built:
2018
Schools
Elementary School:
Fernley
Middle School:
Fernley
High School:
Fernley
Interior
Appliances
Dishwasher, Disposal, Electric Oven, Gas Cooktop, Gas Range, Microwave, Water Softener Owned
Bathrooms
2 Full Bathrooms, 1 Half Bathroom
Cooling
Central Air
Flooring
Carpet, Luxury Vinyl
Heating
Natural Gas
Laundry Features
Cabinets
Exterior
Association Amenities
None
Construction Materials
Stucco
Exterior Features
None
Other Structures
Shed(s)
Parking Features
Additional Parking, Garage
Parking Spots
3
Roof
Composition
Security Features
Keyless Entry, Security System Owned, Smoke Detector(s)
Financial
HOA Fee
$30
HOA Frequency
Monthly
HOA Name
Terra West
Taxes
$4,924
Map
Contact Us
Mortgage Calculator
Community
- Address180 Walnut Drive Shadow Ln to Walnut Dr Fernley NV
- SubdivisionRoyal Oaks Estates Ph 2-2&3
- CityFernley
- CountyLyon
- Zip Code89408
Property Summary
- Located in the Royal Oaks Estates Ph 2-2&3 subdivision, 180 Walnut Drive Shadow Ln to Walnut Dr Fernley NV is a Single Family for sale in Fernley, NV, 89408. It is listed for $465,000 and features 4 beds, 3 baths, and has approximately 2,194 square feet of living space, and was originally constructed in 2018. The current price per square foot is $212. The average price per square foot for Single Family listings in Fernley is $283. The average listing price for Single Family in Fernley is $555,318. To schedule a showing of MLS#250055060 at 180 Walnut Drive Shadow Ln to Walnut Dr in Fernley, NV, contact your Paradise Real Estate agent at 530-541-2465.
Similar Listings Nearby
 Courtesy of Annie Christian RE Group. Disclaimer: All data relating to real estate for sale on this page comes from the Broker Reciprocity (BR) of the Northern Nevada Regional MLS. Detailed information about real estate listings held by brokerage firms other than Paradise Real Estate include the name of the listing broker. Neither the listing company nor Paradise Real Estate shall be responsible for any typographical errors, misinformation, misprints and shall be held totally harmless. The Broker providing this data believes it to be correct, but advises interested parties to confirm any item before relying on it in a purchase decision. Copyright 2026. Northern Nevada Regional MLS. All rights reserved.
Courtesy of Annie Christian RE Group. Disclaimer: All data relating to real estate for sale on this page comes from the Broker Reciprocity (BR) of the Northern Nevada Regional MLS. Detailed information about real estate listings held by brokerage firms other than Paradise Real Estate include the name of the listing broker. Neither the listing company nor Paradise Real Estate shall be responsible for any typographical errors, misinformation, misprints and shall be held totally harmless. The Broker providing this data believes it to be correct, but advises interested parties to confirm any item before relying on it in a purchase decision. Copyright 2026. Northern Nevada Regional MLS. All rights reserved. 180 Walnut Drive Shadow Ln to Walnut Dr
Fernley, NV
