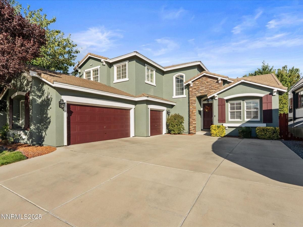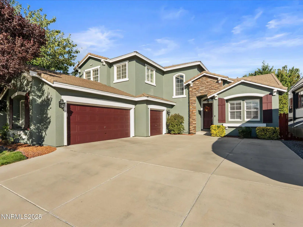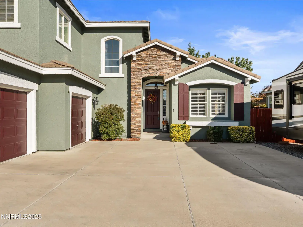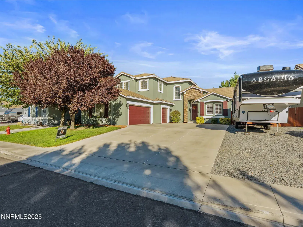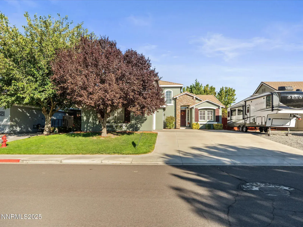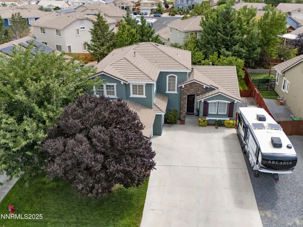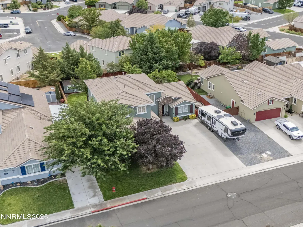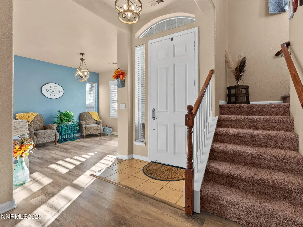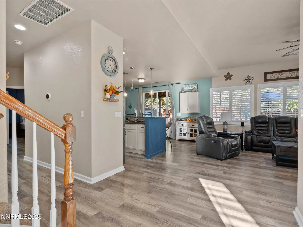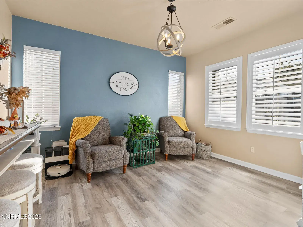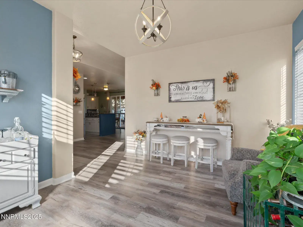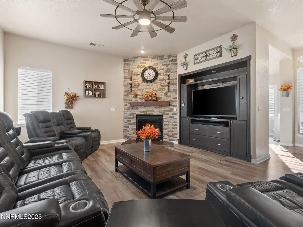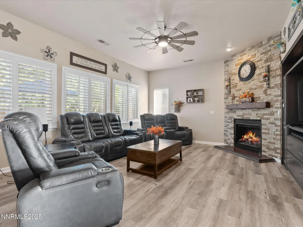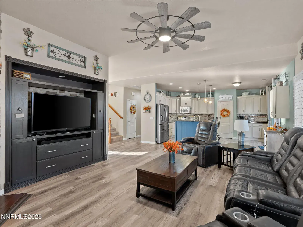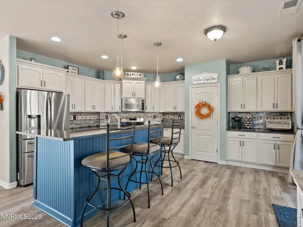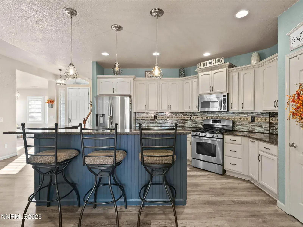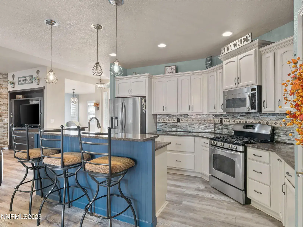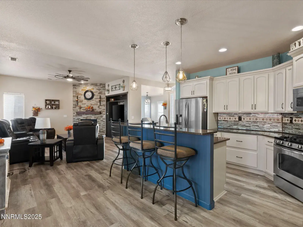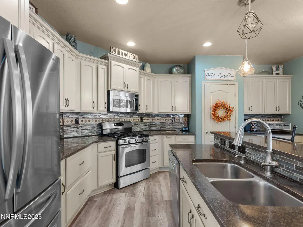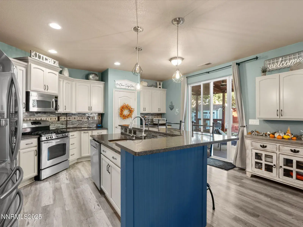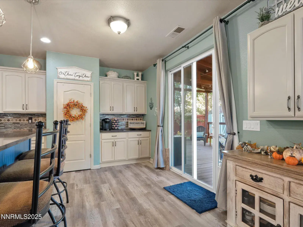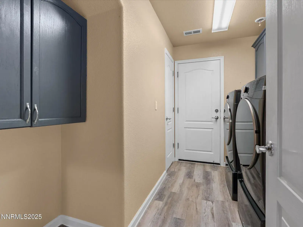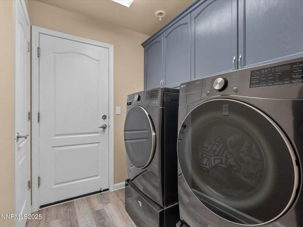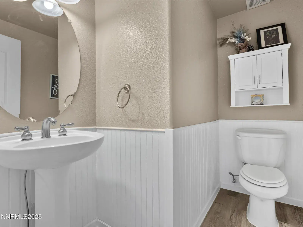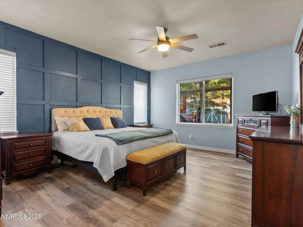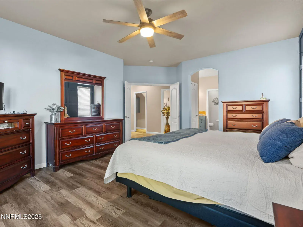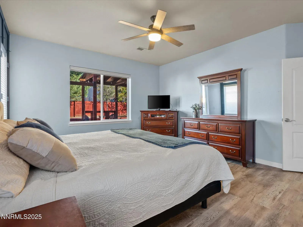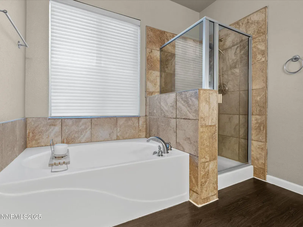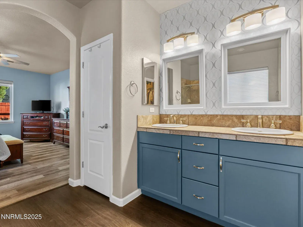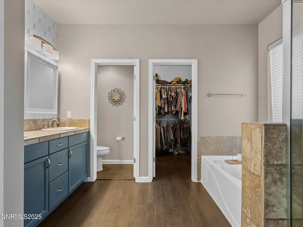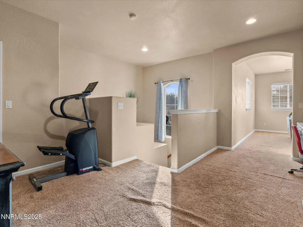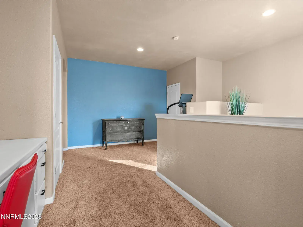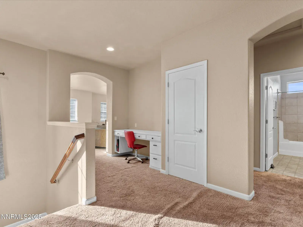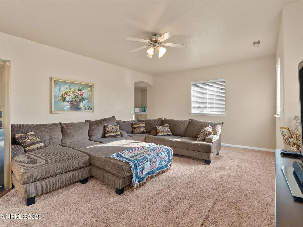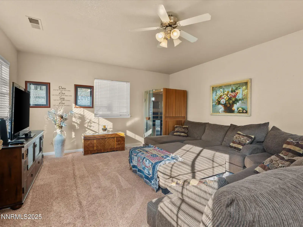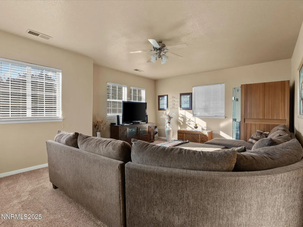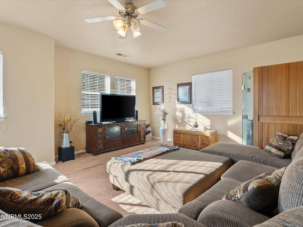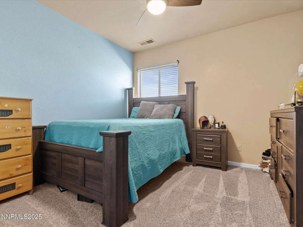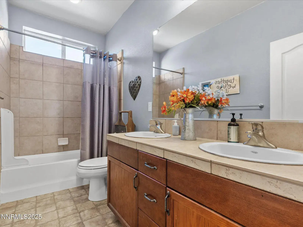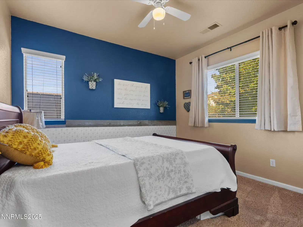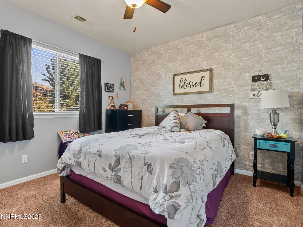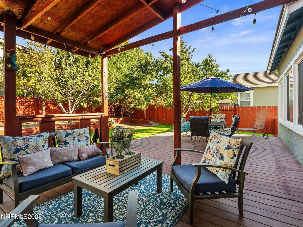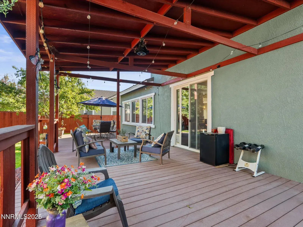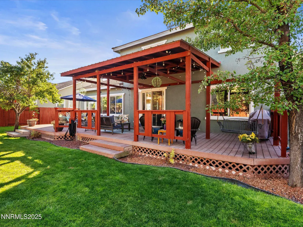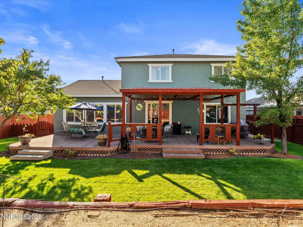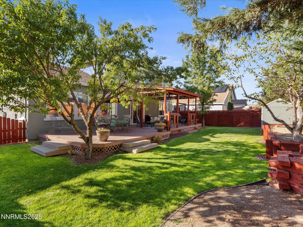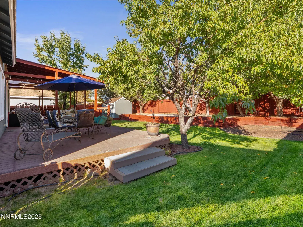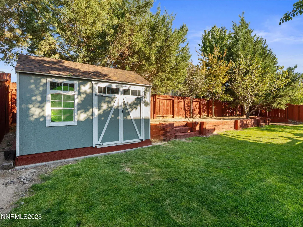A HOME DESIGNED FOR COMFORT, SPACE & EVERYDAY ELEGANCE Welcome to this beautifully maintained 2,860 sq ft residence where thoughtful upgrades, generous living spaces, and timeless comfort come together effortlessly. Designed for both daily living and memorable entertaining, this home offers the flexibility and features today’s buyers are looking for. From the moment you step inside, you’ll appreciate the remodeled kitchen, complete with soft-close cabinetry, upgraded finishes, and a seamless flow into the main living areas. Luxury vinyl plank flooring, plush carpet, and plantation shutters add warmth and sophistication throughout. The well-designed floor plan includes 4 spacious bedrooms, 2.5 bathrooms, a versatile loft, formal dining room, separate living and family rooms, and a cozy fireplace with blower—perfect for crisp winter evenings. A ceiling fan on the main level and insulated flooring enhance year-round comfort. Outside, the home truly shines. The fully landscaped front and backyard feature a sprinkler system, mature shade trees, an exterior stone-accented entrance, and a shed for extra storage. Enjoy fresh fruit from your own cherry and peach trees, and take advantage of the 3-car garage with RV parking—a rare and valuable bonus. Additional highlights include a newer hot water heater, excellent storage throughout, and a park just a short walk away, offering the perfect blend of convenience and community. This home has been lovingly cared for and thoughtfully upgraded—a rare opportunity to own a move-in-ready property that truly checks all the boxes. Schedule your private showing today and experience the space, quality, and lifestyle this exceptional home offers.
Current real estate data for Single Family in Fernley as of Jan 10, 2026
54
Single Family Listed
104
Avg DOM
284
Avg $ / SqFt
$557,455
Avg List Price
Property Details
Price:
$587,500
MLS #:
250055057
Status:
Active
Beds:
4
Baths:
2.5
Type:
Single Family
Subtype:
Single Family Residence
Subdivision:
Truckee River Ranch Ph 1
Listed Date:
Aug 26, 2025
Finished Sq Ft:
2,860
Total Sq Ft:
2,860
Lot Size:
9,148 sqft / 0.21 acres (approx)
Year Built:
2005
Schools
Elementary School:
East Valley
Middle School:
Silverland
High School:
Fernley
Interior
Appliances
Disposal, Microwave, Smart Appliance(s)
Bathrooms
2 Full Bathrooms, 1 Half Bathroom
Cooling
Central Air
Fireplaces Total
1
Flooring
Carpet, Luxury Vinyl
Heating
Natural Gas
Laundry Features
Cabinets, Laundry Room
Exterior
Construction Materials
Concrete, Stucco
Exterior Features
Dog Run, Smart Irrigation
Other Structures
Shed(s)
Parking Features
Garage, Garage Door Opener
Roof
Tile
Financial
Taxes
$2,749
Map
Contact Us
Mortgage Calculator
Community
- Address1357 Horse Creek Way Fernley NV
- SubdivisionTruckee River Ranch Ph 1
- CityFernley
- CountyLyon
- Zip Code89408
Property Summary
- Located in the Truckee River Ranch Ph 1 subdivision, 1357 Horse Creek Way Fernley NV is a Single Family for sale in Fernley, NV, 89408. It is listed for $587,500 and features 4 beds, 3 baths, and has approximately 2,860 square feet of living space, and was originally constructed in 2005. The current price per square foot is $205. The average price per square foot for Single Family listings in Fernley is $284. The average listing price for Single Family in Fernley is $557,455. To schedule a showing of MLS#250055057 at 1357 Horse Creek Way in Fernley, NV, contact your Paradise Real Estate agent at 530-541-2465.
Similar Listings Nearby
 Courtesy of eXp Realty. Disclaimer: All data relating to real estate for sale on this page comes from the Broker Reciprocity (BR) of the Northern Nevada Regional MLS. Detailed information about real estate listings held by brokerage firms other than Paradise Real Estate include the name of the listing broker. Neither the listing company nor Paradise Real Estate shall be responsible for any typographical errors, misinformation, misprints and shall be held totally harmless. The Broker providing this data believes it to be correct, but advises interested parties to confirm any item before relying on it in a purchase decision. Copyright 2026. Northern Nevada Regional MLS. All rights reserved.
Courtesy of eXp Realty. Disclaimer: All data relating to real estate for sale on this page comes from the Broker Reciprocity (BR) of the Northern Nevada Regional MLS. Detailed information about real estate listings held by brokerage firms other than Paradise Real Estate include the name of the listing broker. Neither the listing company nor Paradise Real Estate shall be responsible for any typographical errors, misinformation, misprints and shall be held totally harmless. The Broker providing this data believes it to be correct, but advises interested parties to confirm any item before relying on it in a purchase decision. Copyright 2026. Northern Nevada Regional MLS. All rights reserved. 1357 Horse Creek Way
Fernley, NV
