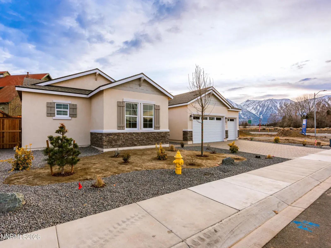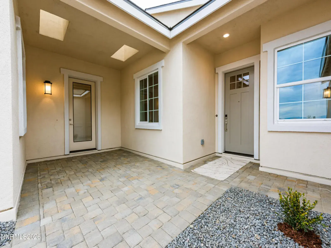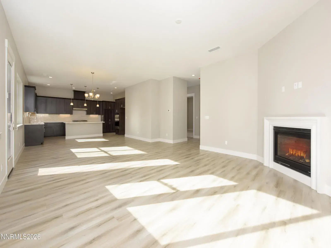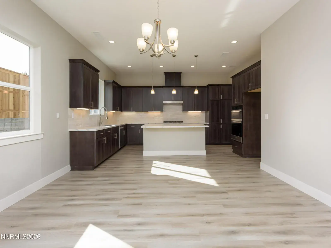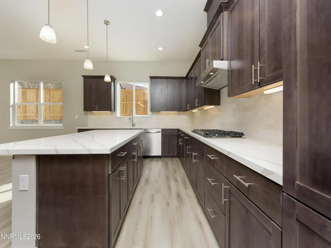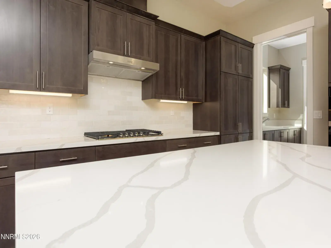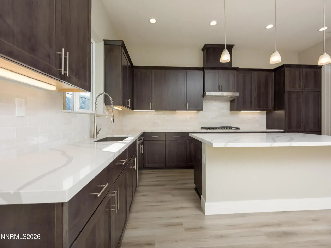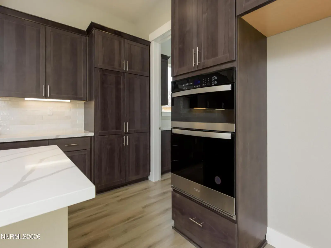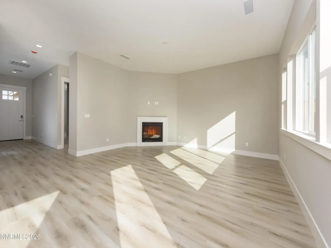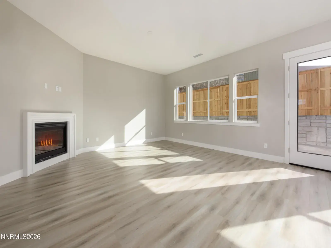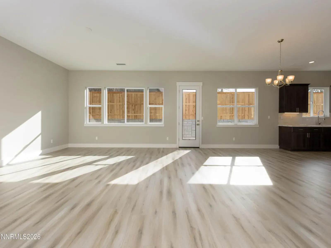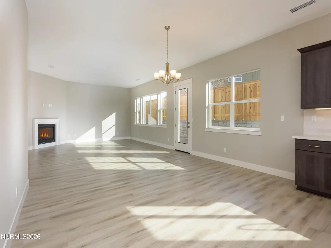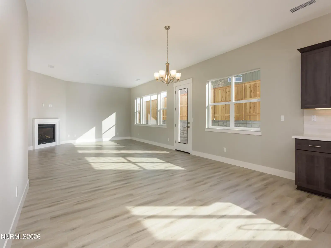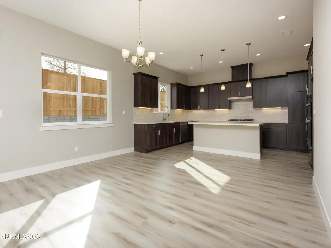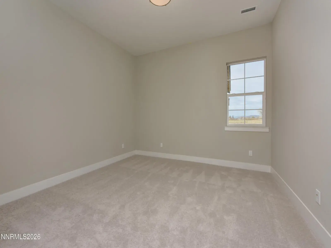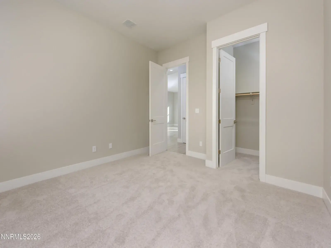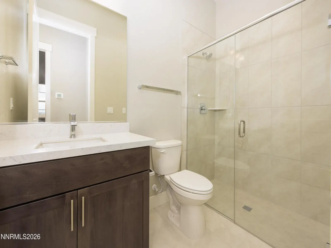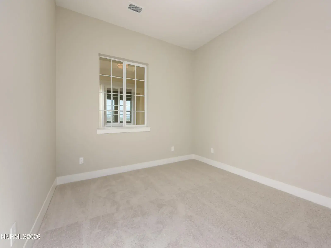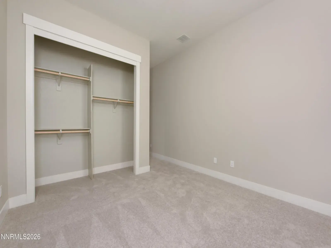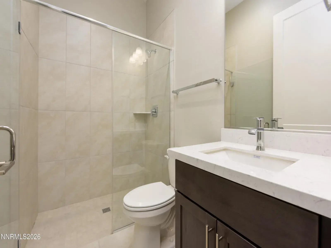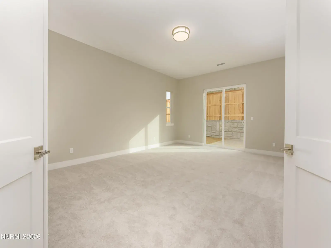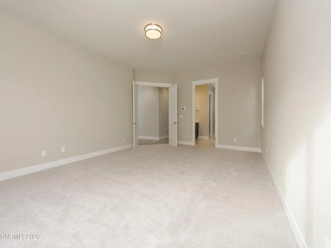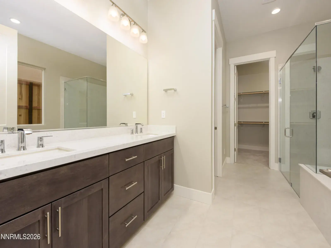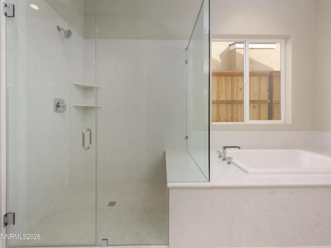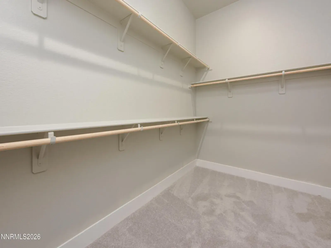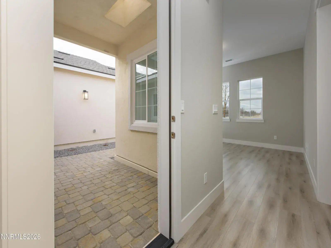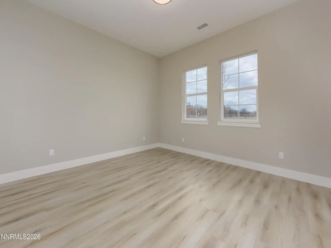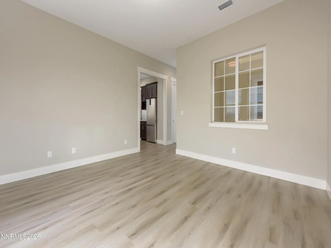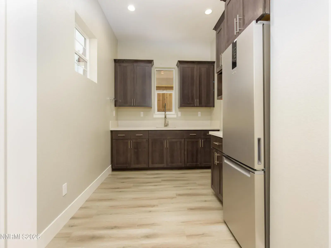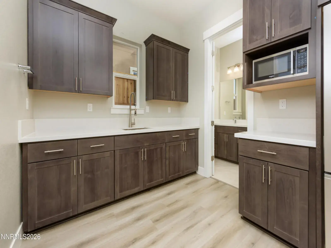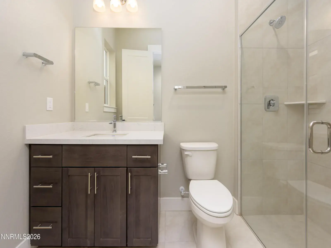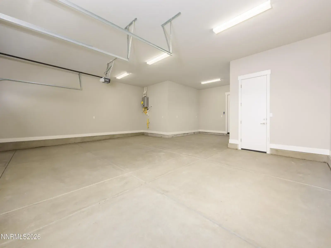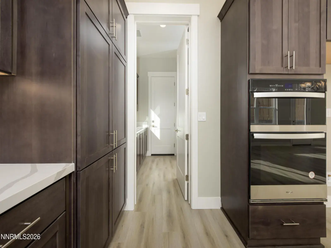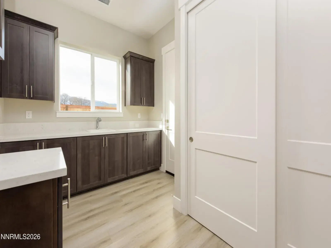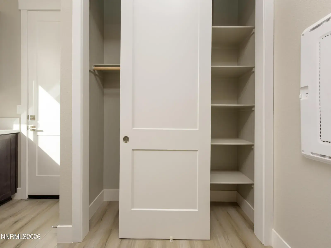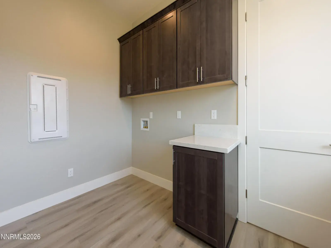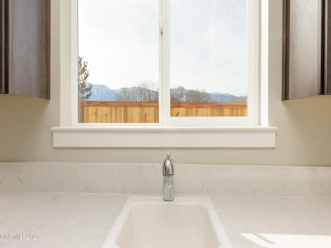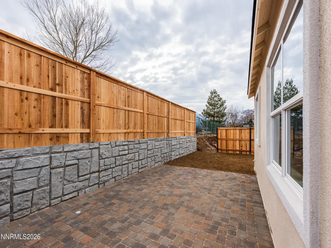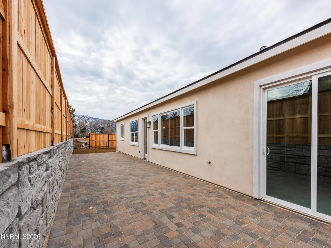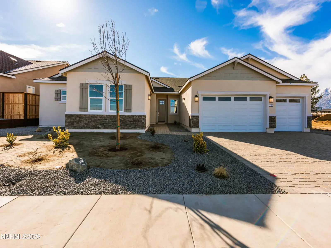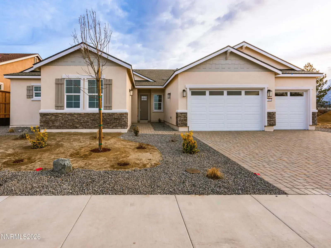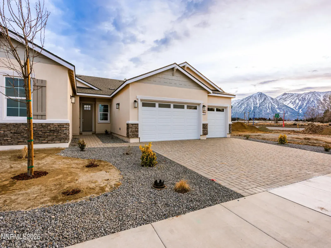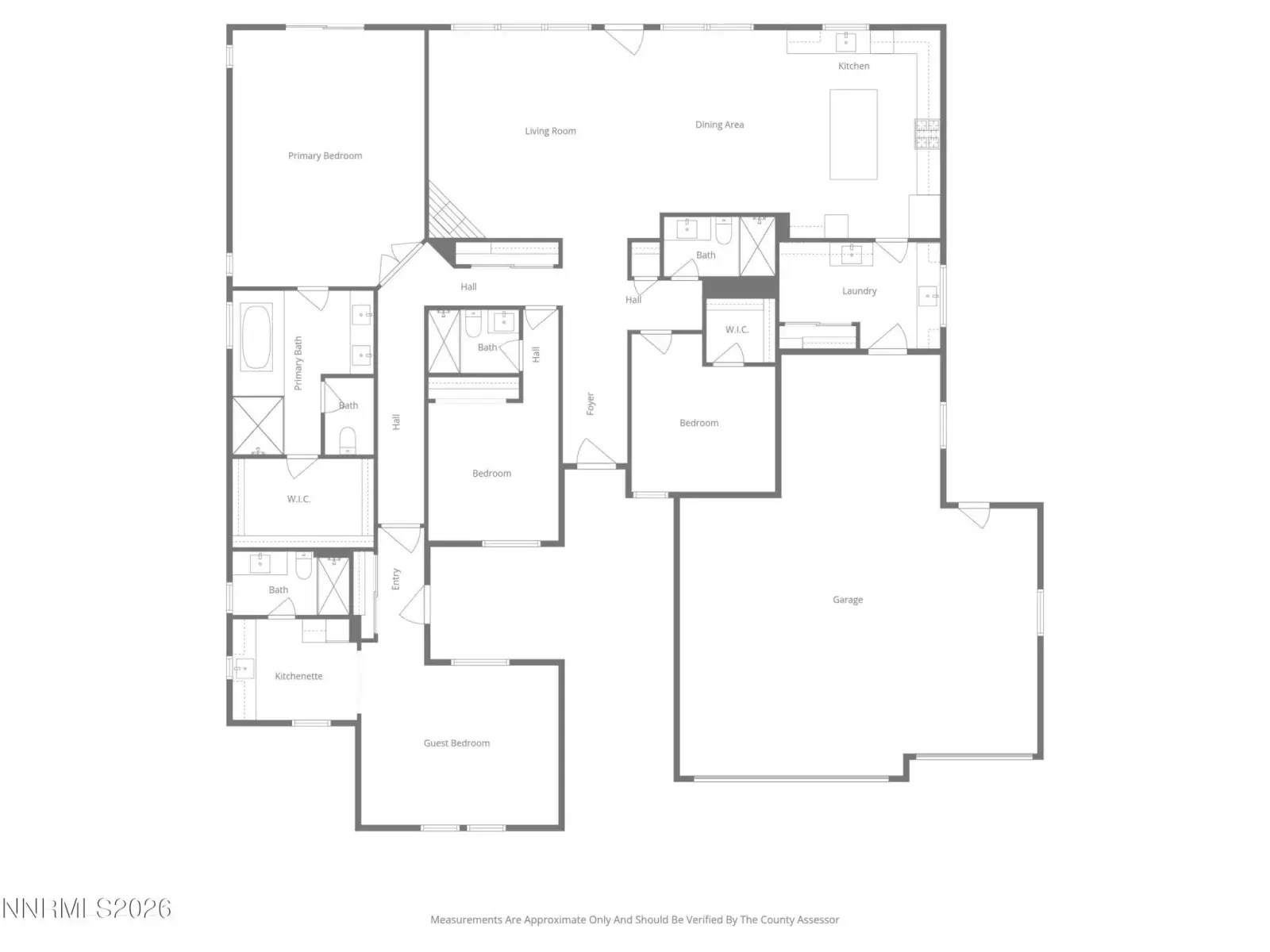This desirable Next Gen floorplan offers great flexibility with private guest quarters, a separate entrance, and a welcoming front courtyard. One guest bedroom also includes an ensuite bathroom, ideal for visitors or multi-gen living. Inside, enjoy 10-foot ceilings and a bright, open-concept layout connecting the living room, dining area, and kitchen. Selected finishes include stained carbon soft-close cabinetry throughout the home, quartz kitchen countertops, an upgraded tile backsplash, and Peidrafina countertops in the bathrooms. The primary suite features a spacious walk-in closet, 5-foot soaking tub, and a sleek frameless glass & curbless shower. A large laundry room includes a sink, built-in cabinetry, and a utility storage closet. The finished garage includes a dedicated shop area in addition to the 3 car spaces. No HOA. Home is projected for completion in January 2026. It is conveniently located just minutes from shopping, healthcare, and local amenities, with South Lake Tahoe approx. 25 minutes away and Carson City approx. 30 minutes. Enjoy nearby hiking, biking, fishing, community events, historic Genoa, and all the beauty of Carson Valley. Photos reflect a similar home with the same floorplan; actual finishes may vary.
Current real estate data for Single Family in Gardnerville as of Mar 01, 2026
53
Single Family Listed
166
Avg DOM
525
Avg $ / SqFt
$1,765,541
Avg List Price
Property Details
Price:
$924,500
MLS #:
250054626
Status:
Active
Beds:
4
Baths:
4
Type:
Single Family
Subtype:
Single Family Residence
Subdivision:
Dressler Crossing
Listed Date:
Aug 15, 2025
Finished Sq Ft:
2,783
Total Sq Ft:
2,783
Lot Size:
8,276 sqft / 0.19 acres (approx)
Year Built:
2026
Schools
Elementary School:
Meneley
Middle School:
Pau-Wa-Lu
High School:
Douglas
Interior
Appliances
Dishwasher, Disposal, ENERGY STAR Qualified Appliances, Gas Cooktop, Microwave, Oven
Bathrooms
4 Full Bathrooms
Cooling
Central Air
Fireplaces Total
1
Flooring
Carpet, Ceramic Tile, Laminate
Heating
Fireplace(s), Forced Air, Natural Gas
Laundry Features
Cabinets, Laundry Room, Shelves, Sink, Washer Hookup
Exterior
Construction Materials
Insulation – Batts, Insulation – Blown-In, Concrete, Stone Veneer, Stucco
Exterior Features
Rain Gutters
Other Structures
None
Parking Features
Attached, Garage, Garage Door Opener
Parking Spots
6
Roof
Asphalt, Pitched, Shingle
Security Features
Carbon Monoxide Detector(s), Keyless Entry, Smoke Detector(s)
Financial
Taxes
$2,662
Map
Contact Us
Mortgage Calculator
Community
- Address579 Sage Grouse Lp Gardnerville NV
- SubdivisionDressler Crossing
- CityGardnerville
- CountyDouglas
- Zip Code89460
Property Summary
- Located in the Dressler Crossing subdivision, 579 Sage Grouse Lp Gardnerville NV is a Single Family for sale in Gardnerville, NV, 89460. It is listed for $924,500 and features 4 beds, 4 baths, and has approximately 2,783 square feet of living space, and was originally constructed in 2026. The current price per square foot is $332. The average price per square foot for Single Family listings in Gardnerville is $525. The average listing price for Single Family in Gardnerville is $1,765,541. To schedule a showing of MLS#250054626 at 579 Sage Grouse Lp in Gardnerville, NV, contact your Paradise Real Estate agent at 530-541-2465.
Similar Listings Nearby
 Courtesy of Dickson Realty – Gardnerville. Disclaimer: All data relating to real estate for sale on this page comes from the Broker Reciprocity (BR) of the Northern Nevada Regional MLS. Detailed information about real estate listings held by brokerage firms other than Paradise Real Estate include the name of the listing broker. Neither the listing company nor Paradise Real Estate shall be responsible for any typographical errors, misinformation, misprints and shall be held totally harmless. The Broker providing this data believes it to be correct, but advises interested parties to confirm any item before relying on it in a purchase decision. Copyright 2026. Northern Nevada Regional MLS. All rights reserved.
Courtesy of Dickson Realty – Gardnerville. Disclaimer: All data relating to real estate for sale on this page comes from the Broker Reciprocity (BR) of the Northern Nevada Regional MLS. Detailed information about real estate listings held by brokerage firms other than Paradise Real Estate include the name of the listing broker. Neither the listing company nor Paradise Real Estate shall be responsible for any typographical errors, misinformation, misprints and shall be held totally harmless. The Broker providing this data believes it to be correct, but advises interested parties to confirm any item before relying on it in a purchase decision. Copyright 2026. Northern Nevada Regional MLS. All rights reserved. 579 Sage Grouse Lp
Gardnerville, NV

