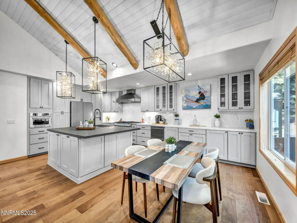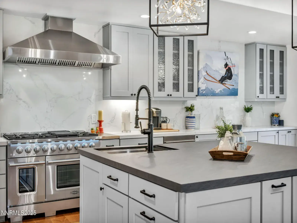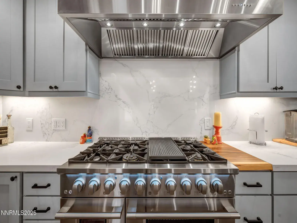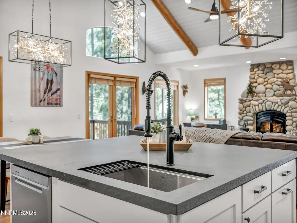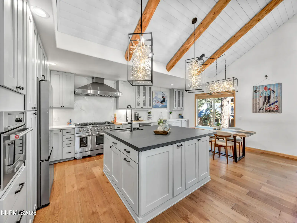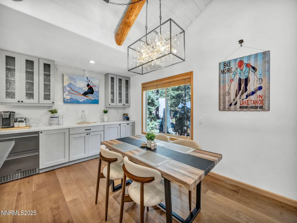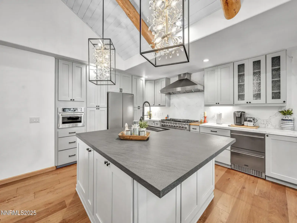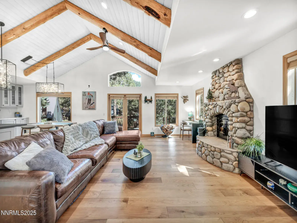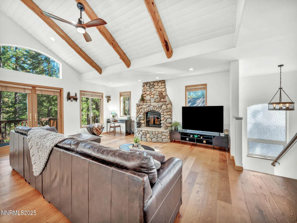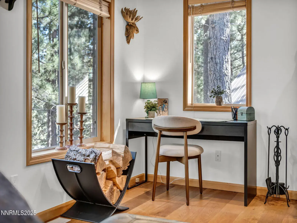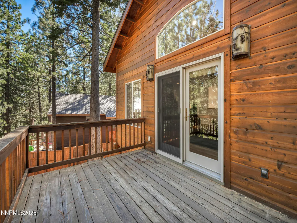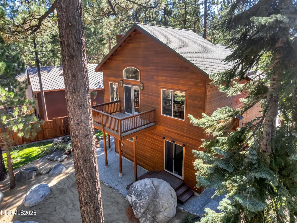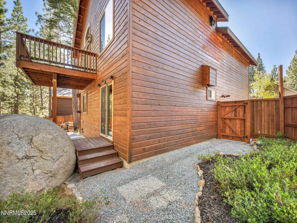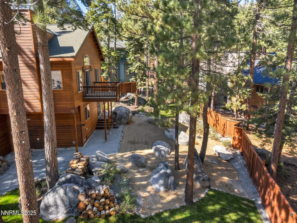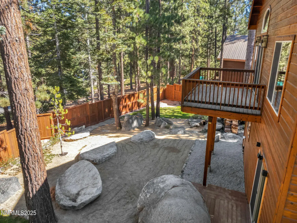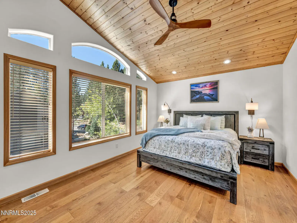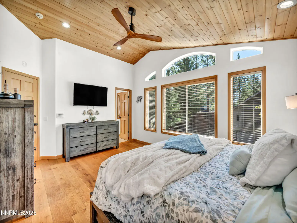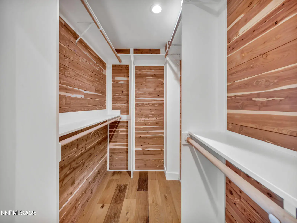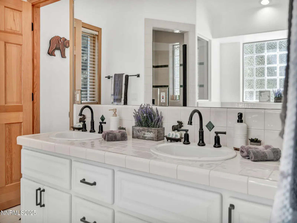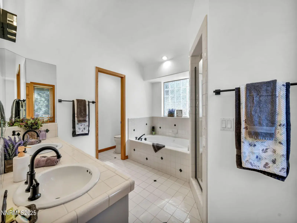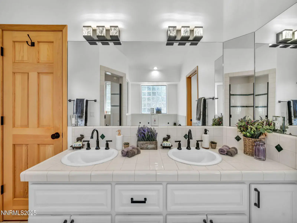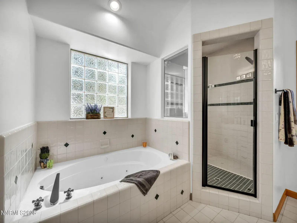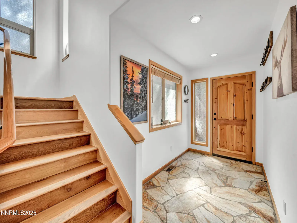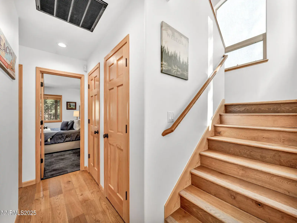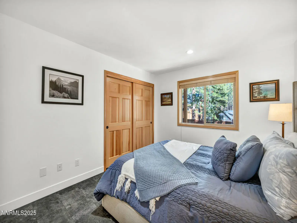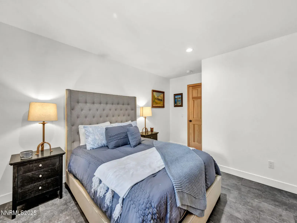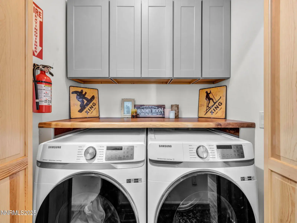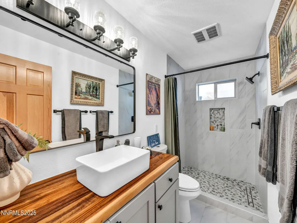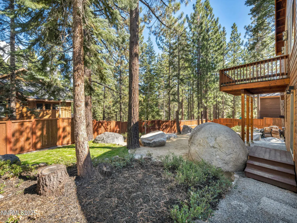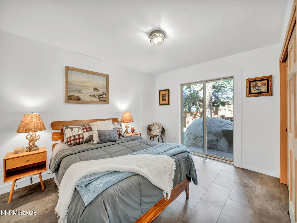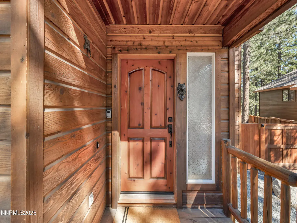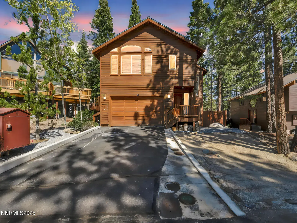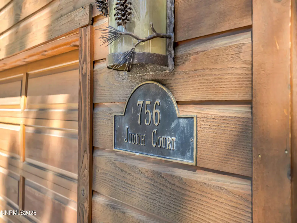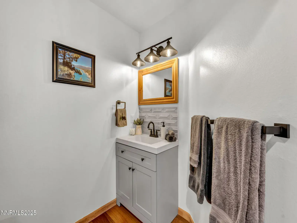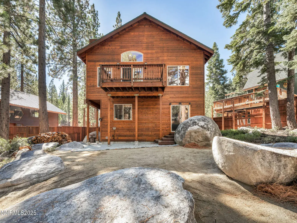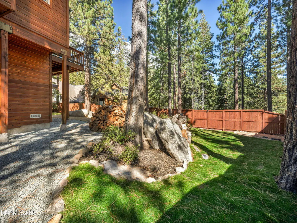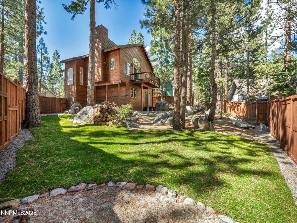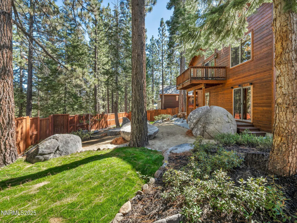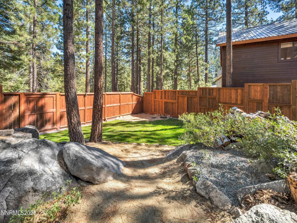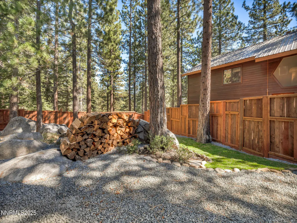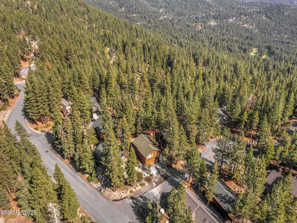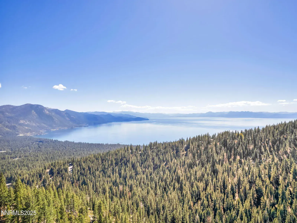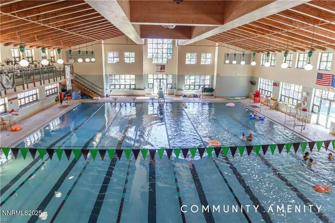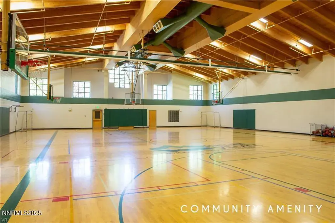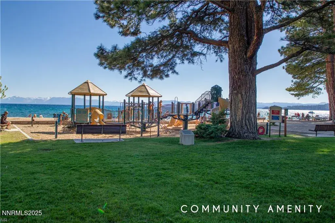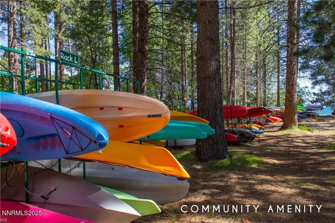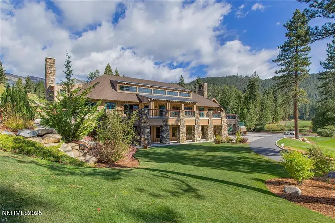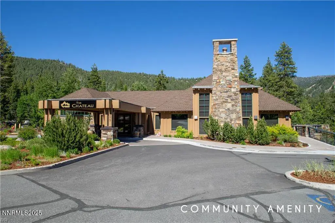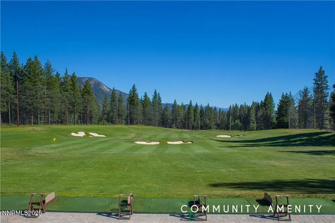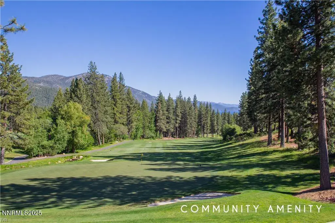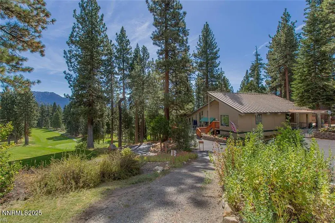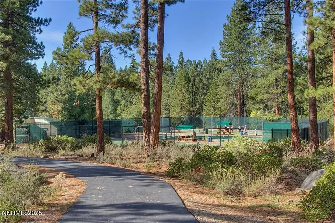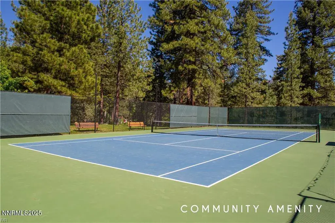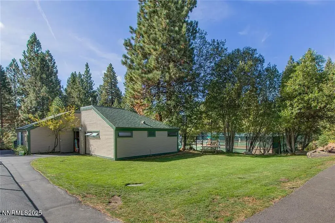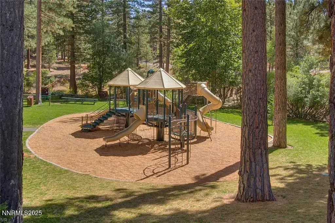This fabulous furnished mountain home features an efficient open floorpan that sits on a flat, fully fenced landscaped lot in a quiet cul-de-sac backing to US Forest service land. On the entry level you will find 2 guest bedrooms, one with slider access to the back yard, a large brand new guest bath with a walk-in shower & a laundry closet with new clothes washer, dryer & shelving. The main living level has gorgeous French Oak hardwood floors, vaulted ceilings with real log accents, a wood burning fireplace and a beautifully remodeled kitchen with an impressive gas stove for the cooking enthusiasts in the family. The great room open floor plan makes this a fabulous home for entertaining family & friends. There is a powder room along with your primary bedroom, bathroom and walk-in closet on this level as well. The primary bath offers double sinks, a shower stall & separate jetted tub for relaxing & unwinding. This home offers full IVGID privileges & allows STR’s per Washoe county guidelines. Ask about the short walk at the end of the cul de sac to an amazing lake view!
Current real estate data for Single Family in Incline Village as of Feb 14, 2026
16
Single Family Listed
148
Avg DOM
973
Avg $ / SqFt
$3,661,563
Avg List Price
Property Details
Price:
$2,149,000
MLS #:
250056931
Status:
Active
Beds:
3
Baths:
2.5
Type:
Single Family
Subtype:
Single Family Residence
Subdivision:
Incline Village 1
Listed Date:
Oct 11, 2025
Finished Sq Ft:
2,076
Total Sq Ft:
2,076
Lot Size:
7,754 sqft / 0.18 acres (approx)
Year Built:
1997
Schools
Elementary School:
Incline
Middle School:
Incline Village
High School:
Incline Village
Interior
Appliances
Dishwasher, Disposal, Dryer, Gas Cooktop, Gas Range, Microwave, Oven, Refrigerator, Washer
Bathrooms
2 Full Bathrooms, 1 Half Bathroom
Fireplaces Total
1
Flooring
Stone, Tile, Wood
Heating
Fireplace(s), Forced Air, Natural Gas
Laundry Features
Cabinets, In Hall, Laundry Closet, Shelves
Exterior
Construction Materials
Stone
Exterior Features
None
Other Structures
None
Parking Features
Additional Parking, Garage, Garage Door Opener, RV Access/Parking
Parking Spots
6
Roof
Composition, Pitched, Shingle
Security Features
Carbon Monoxide Detector(s), Smoke Detector(s)
Financial
Taxes
$6,519
Map
Contact Us
Mortgage Calculator
Community
- Address756 Judith Court Incline Village NV
- SubdivisionIncline Village 1
- CityIncline Village
- CountyWashoe
- Zip Code89451
Property Summary
- Located in the Incline Village 1 subdivision, 756 Judith Court Incline Village NV is a Single Family for sale in Incline Village, NV, 89451. It is listed for $2,149,000 and features 3 beds, 3 baths, and has approximately 2,076 square feet of living space, and was originally constructed in 1997. The current price per square foot is $1,035. The average price per square foot for Single Family listings in Incline Village is $973. The average listing price for Single Family in Incline Village is $3,661,563. To schedule a showing of MLS#250056931 at 756 Judith Court in Incline Village, NV, contact your Paradise Real Estate agent at 530-541-2465.
Similar Listings Nearby
 Courtesy of Dickson Realty Incline. Disclaimer: All data relating to real estate for sale on this page comes from the Broker Reciprocity (BR) of the Northern Nevada Regional MLS. Detailed information about real estate listings held by brokerage firms other than Paradise Real Estate include the name of the listing broker. Neither the listing company nor Paradise Real Estate shall be responsible for any typographical errors, misinformation, misprints and shall be held totally harmless. The Broker providing this data believes it to be correct, but advises interested parties to confirm any item before relying on it in a purchase decision. Copyright 2026. Northern Nevada Regional MLS. All rights reserved.
Courtesy of Dickson Realty Incline. Disclaimer: All data relating to real estate for sale on this page comes from the Broker Reciprocity (BR) of the Northern Nevada Regional MLS. Detailed information about real estate listings held by brokerage firms other than Paradise Real Estate include the name of the listing broker. Neither the listing company nor Paradise Real Estate shall be responsible for any typographical errors, misinformation, misprints and shall be held totally harmless. The Broker providing this data believes it to be correct, but advises interested parties to confirm any item before relying on it in a purchase decision. Copyright 2026. Northern Nevada Regional MLS. All rights reserved. 756 Judith Court
Incline Village, NV

