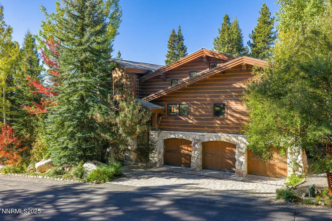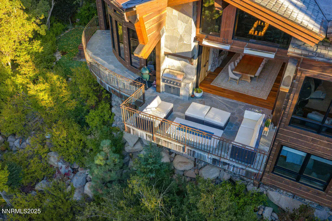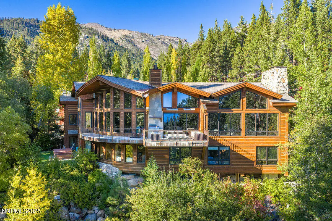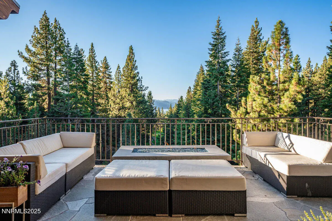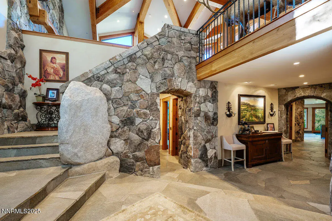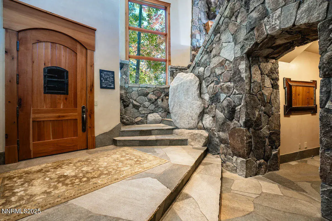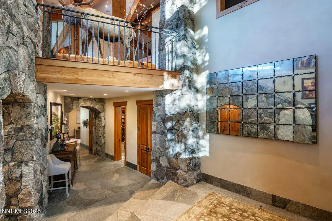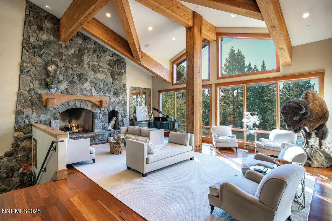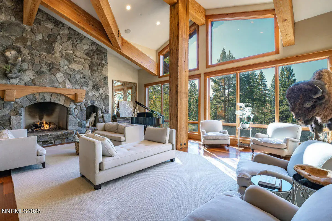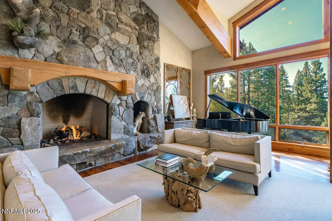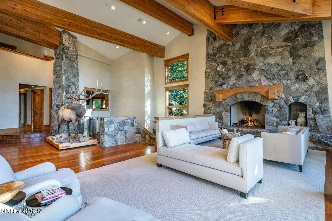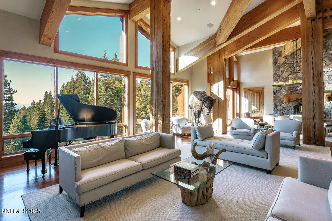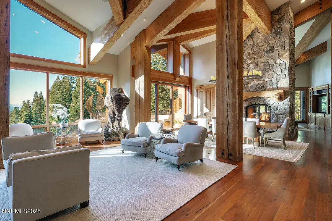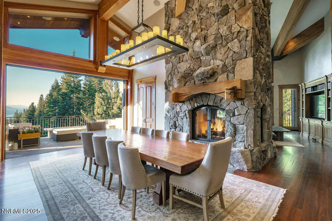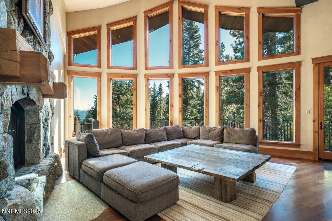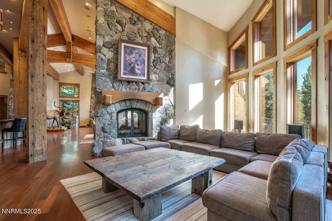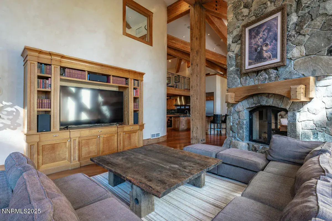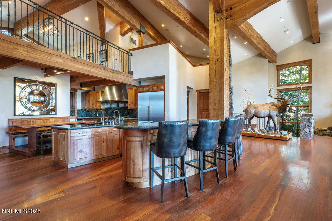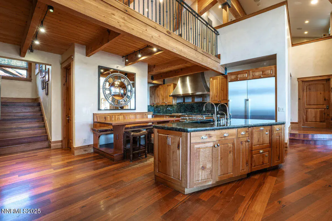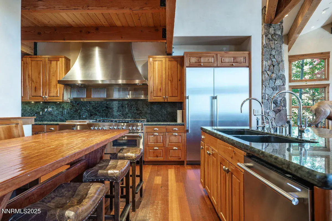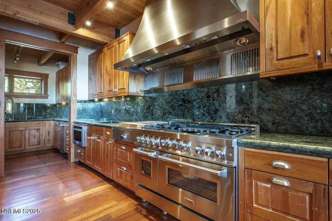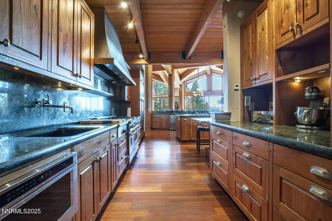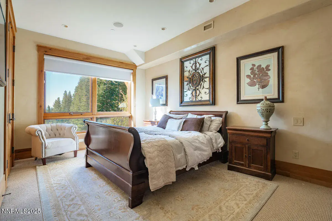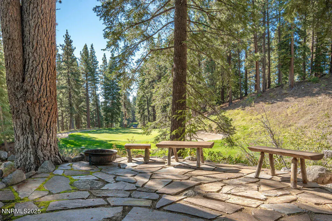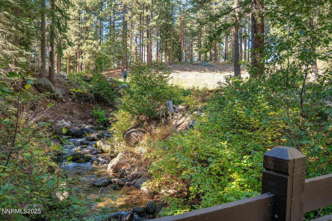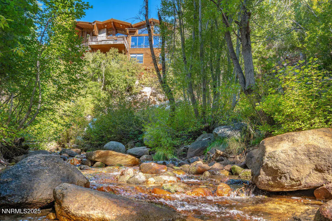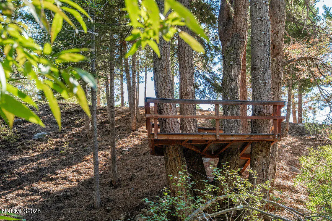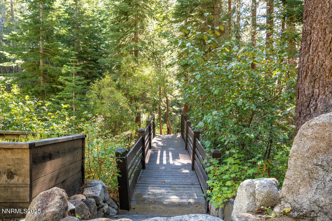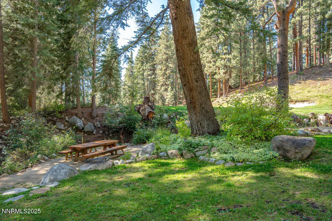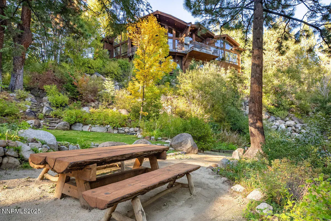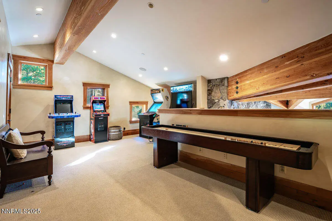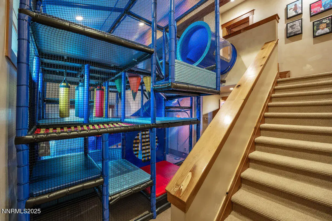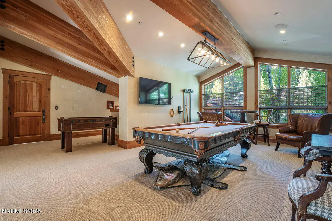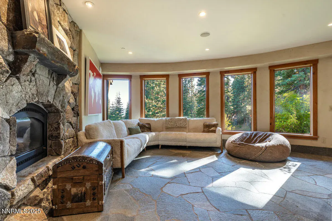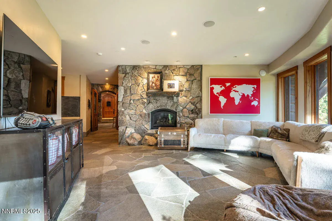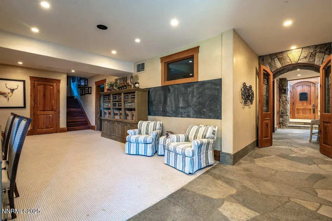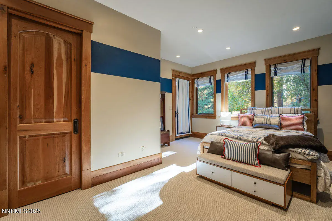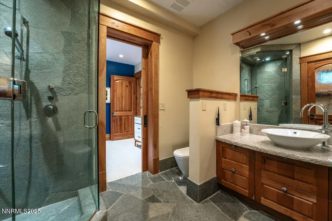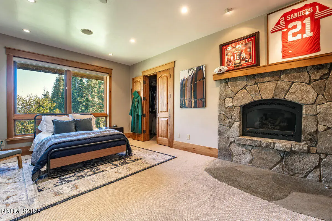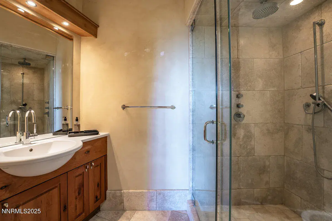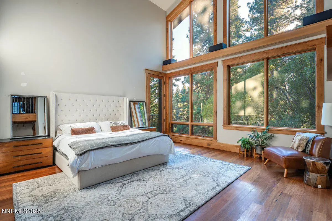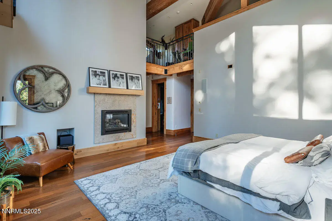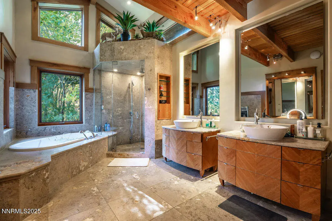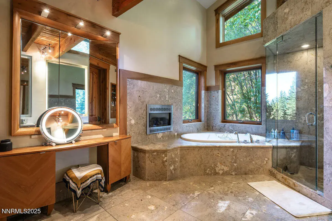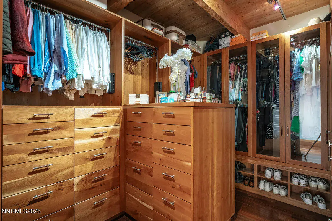Magnificent Old-World Mountain Lodge nestled on a one-of-a-kind private estate with spectacular filtered lake views. Overlooking two golf holes and a tranquil creek weaving through the property, this architectural masterpiece spans 8529sqft on nearly an acre of beautifully landscaped grounds. The chef’s kitchen is unrivaled, featuring five ovens, a wok station, butler’s pantry, catering area, wet bar, and private wine cellar with tasting room, ideal for grand entertaining. The 4,000sqft Great Room impresses with 24-foot open-beamed ceilings, two fireplaces, and expansive southern exposure that fills the home with natural light. With 6 bedrooms, 8 baths, and a Philippe Starck-inspired primary suite boasting a spa bath and custom dressing room, every detail exudes sophistication. Outdoor living spaces mirror the elegance within, offering endless opportunities for entertaining and relaxation amid Lake Tahoe’s natural beauty. Full IVGID amenities package included in this rare estate.
Current real estate data for Single Family in Incline Village as of Feb 16, 2026
16
Single Family Listed
149
Avg DOM
973
Avg $ / SqFt
$3,661,563
Avg List Price
Property Details
Price:
$7,000,000
MLS #:
250058202
Status:
Active
Beds:
6
Baths:
7
Type:
Single Family
Subtype:
Single Family Residence
Subdivision:
Incline Village 3
Listed Date:
Nov 14, 2025
Finished Sq Ft:
8,529
Total Sq Ft:
8,529
Lot Size:
40,075 sqft / 0.92 acres (approx)
Year Built:
2003
Schools
Elementary School:
Incline
Middle School:
Incline Village
High School:
Incline Village
Interior
Appliances
Dishwasher, Disposal, Dryer, Gas Range, Microwave, Refrigerator, Washer
Bathrooms
6 Full Bathrooms, 2 Half Bathrooms
Cooling
Central Air
Fireplaces Total
3
Flooring
Carpet, Porcelain, Stone, Varies, Wood
Heating
Radiant
Laundry Features
Cabinets, Laundry Room, Shelves, Sink, Washer Hookup
Exterior
Construction Materials
Stone, Wood Siding
Exterior Features
Balcony, Barbecue Stubbed In, Fire Pit
Other Structures
None
Parking Features
Additional Parking, Garage, Garage Door Opener
Parking Spots
7
Roof
Composition, Pitched
Security Features
Fire Alarm, Smoke Detector(s)
Financial
Taxes
$47,155
Map
Contact Us
Mortgage Calculator
Community
- Address951 Divot Court Incline Village NV
- SubdivisionIncline Village 3
- CityIncline Village
- CountyWashoe
- Zip Code89451
Property Summary
- Located in the Incline Village 3 subdivision, 951 Divot Court Incline Village NV is a Single Family for sale in Incline Village, NV, 89451. It is listed for $7,000,000 and features 6 beds, 7 baths, and has approximately 8,529 square feet of living space, and was originally constructed in 2003. The current price per square foot is $821. The average price per square foot for Single Family listings in Incline Village is $973. The average listing price for Single Family in Incline Village is $3,661,563. To schedule a showing of MLS#250058202 at 951 Divot Court in Incline Village, NV, contact your Paradise Real Estate agent at 530-541-2465.
Similar Listings Nearby
 Courtesy of Engel & Volkers Incline Village. Disclaimer: All data relating to real estate for sale on this page comes from the Broker Reciprocity (BR) of the Northern Nevada Regional MLS. Detailed information about real estate listings held by brokerage firms other than Paradise Real Estate include the name of the listing broker. Neither the listing company nor Paradise Real Estate shall be responsible for any typographical errors, misinformation, misprints and shall be held totally harmless. The Broker providing this data believes it to be correct, but advises interested parties to confirm any item before relying on it in a purchase decision. Copyright 2026. Northern Nevada Regional MLS. All rights reserved.
Courtesy of Engel & Volkers Incline Village. Disclaimer: All data relating to real estate for sale on this page comes from the Broker Reciprocity (BR) of the Northern Nevada Regional MLS. Detailed information about real estate listings held by brokerage firms other than Paradise Real Estate include the name of the listing broker. Neither the listing company nor Paradise Real Estate shall be responsible for any typographical errors, misinformation, misprints and shall be held totally harmless. The Broker providing this data believes it to be correct, but advises interested parties to confirm any item before relying on it in a purchase decision. Copyright 2026. Northern Nevada Regional MLS. All rights reserved. 951 Divot Court
Incline Village, NV



