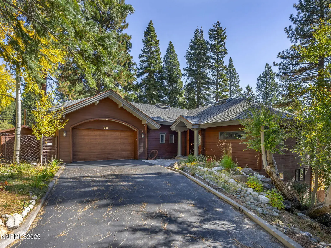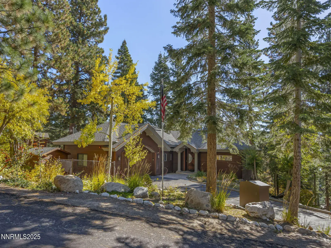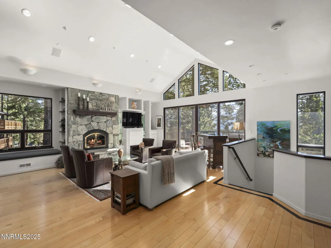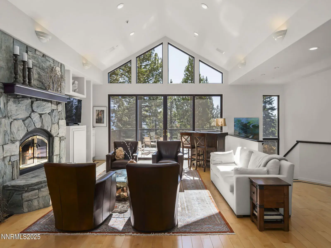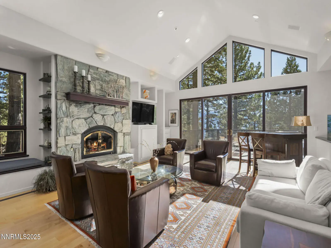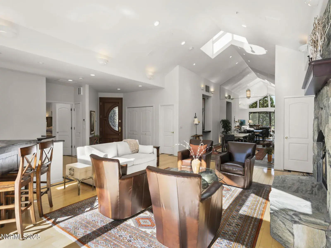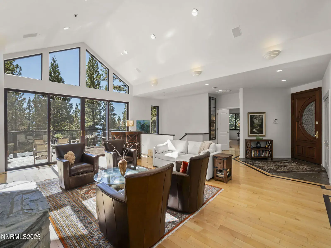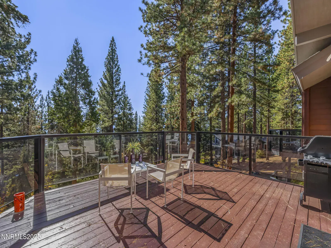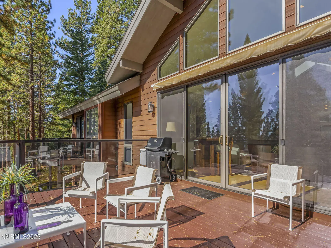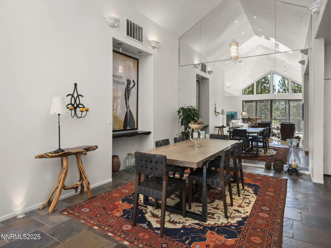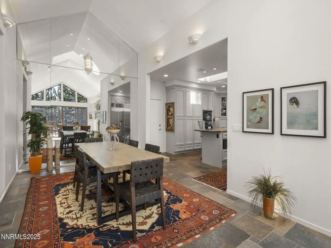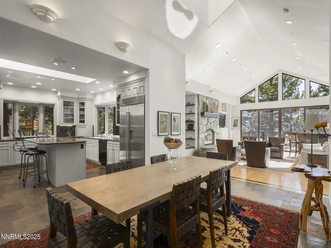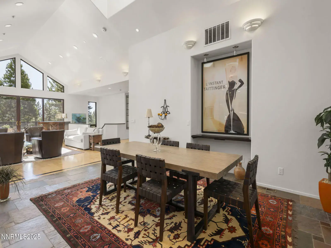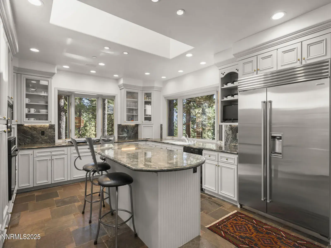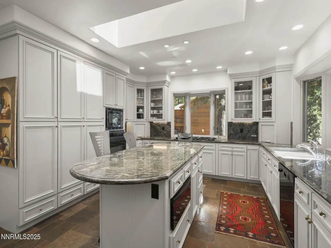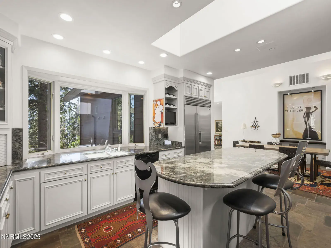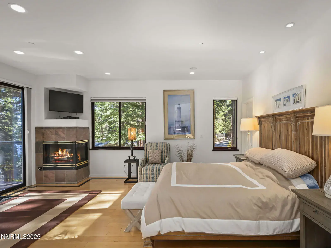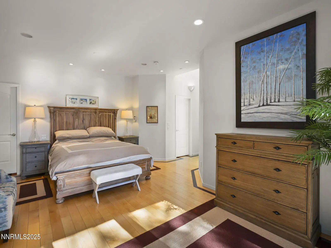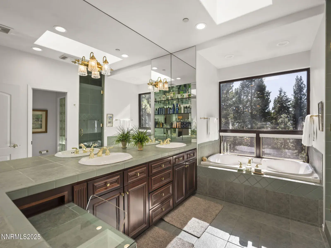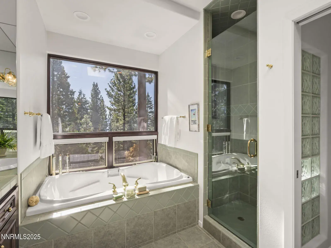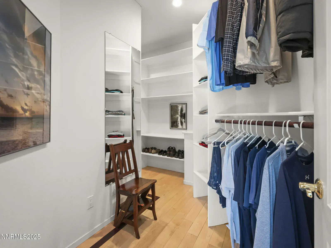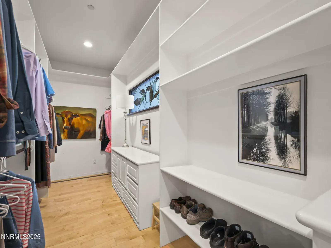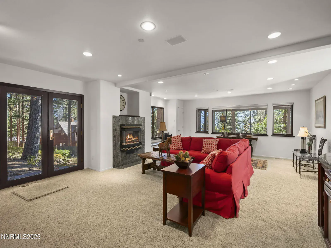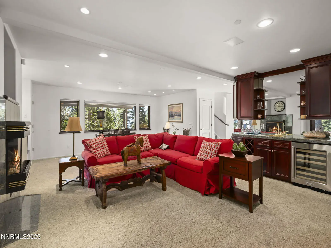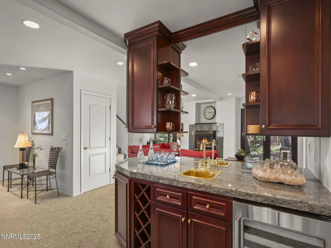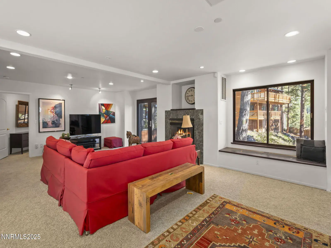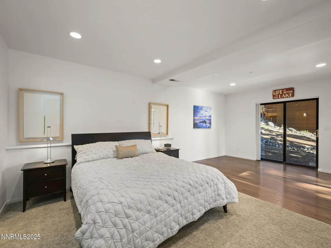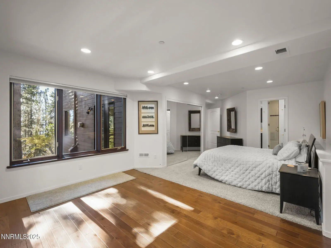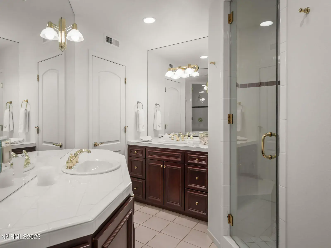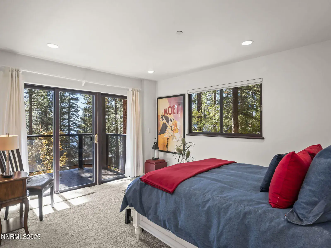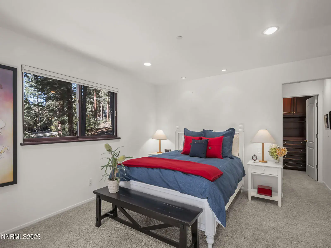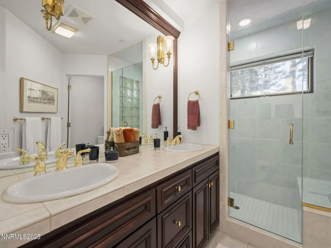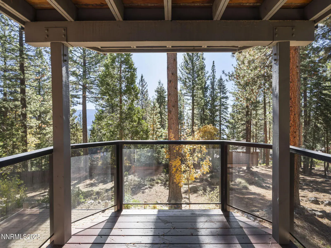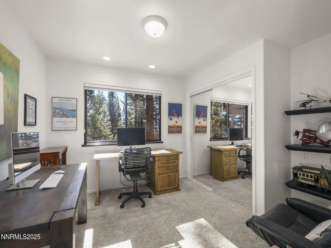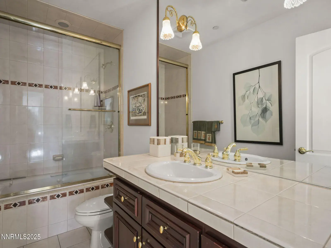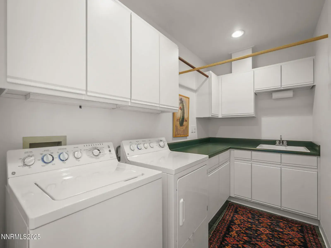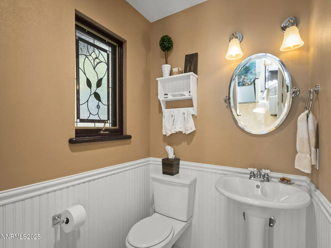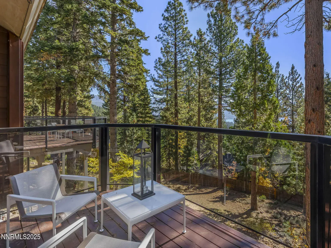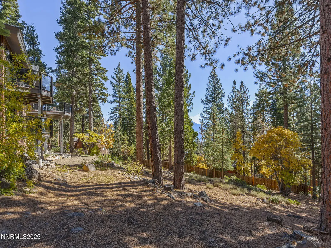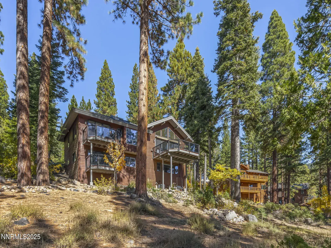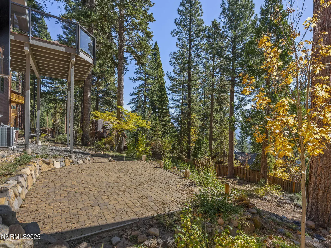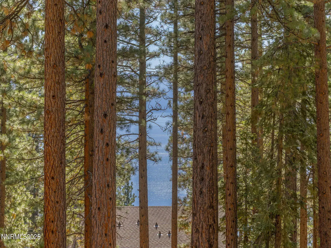563 Tyner Way
Incline Village, NV, 89451
$3,875,000
The main level welcomes you with soaring vaulted ceilings, skylights that flood the space with natural light, and a warm river rock fireplace with insert. Hardwood floors flow seamlessly through the open living room, and primary bedroom. Remodeled dining area, painted cabinetry in kitchen,w/ new Subzero refrigerator. An expansive deck extends the living space outdoors with serene lake views. The main floor also offers a half bath, the luxurious primary suite w/ two walk-in closets, a spa bath, separate shower, and a private deck. The lower level is ideal for gatherings, complete with a spacious family room, wet bar, and direct access to the backyard. Three additional bedrooms (or office), a full bath, and an extra half bath provide versatility for guests, family, or work-from-home needs. A well-appointed laundry room with built-in cabinetry and sink. Upgrades include a fire sprinkler system, central vac, air conditioning, newer composition roof, and full-house generator.
Current real estate data for Single Family in Incline Village as of Feb 14, 2026
16
Single Family Listed
148
Avg DOM
973
Avg $ / SqFt
$3,661,563
Avg List Price
Property Details
Price:
$3,875,000
MLS #:
250057286
Status:
Active
Beds:
4
Baths:
4.5
Type:
Single Family
Subtype:
Single Family Residence
Subdivision:
Ponderosa 5
Listed Date:
Oct 21, 2025
Finished Sq Ft:
4,131
Total Sq Ft:
4,131
Lot Size:
29,490 sqft / 0.68 acres (approx)
Year Built:
1972
Schools
Elementary School:
Incline
Middle School:
Incline Village
High School:
Incline Village
Interior
Appliances
Dishwasher, Double Oven, Dryer, Gas Cooktop, Microwave, Refrigerator, Self Cleaning Oven, Washer
Bathrooms
4 Full Bathrooms, 1 Half Bathroom
Cooling
Central Air
Fireplaces Total
3
Flooring
Carpet, Stone, Wood
Heating
Baseboard, Fireplace(s), Forced Air, Natural Gas
Laundry Features
Cabinets, In Hall, Laundry Room, Shelves, Sink, Washer Hookup
Exterior
Construction Materials
Batts Insulation, Frame, Lap Siding, Wood Siding
Exterior Features
Dog Run, Entry Flat or Ramped Access
Other Structures
Shed(s), None
Parking Features
Garage, Garage Door Opener, Heated Garage
Parking Spots
2
Roof
Composition
Security Features
Carbon Monoxide Detector(s), Fire Alarm, Fire Sprinkler System, Security System, Security System Owned, Smoke Detector(s)
Financial
Taxes
$9,565
Map
Contact Us
Mortgage Calculator
Community
- Address563 Tyner Way Incline Village NV
- SubdivisionPonderosa 5
- CityIncline Village
- CountyWashoe
- Zip Code89451
Property Summary
- Located in the Ponderosa 5 subdivision, 563 Tyner Way Incline Village NV is a Single Family for sale in Incline Village, NV, 89451. It is listed for $3,875,000 and features 4 beds, 5 baths, and has approximately 4,131 square feet of living space, and was originally constructed in 1972. The current price per square foot is $938. The average price per square foot for Single Family listings in Incline Village is $973. The average listing price for Single Family in Incline Village is $3,661,563. To schedule a showing of MLS#250057286 at 563 Tyner Way in Incline Village, NV, contact your Paradise Real Estate agent at 530-541-2465.
Similar Listings Nearby
 Courtesy of eXp Realty, LLC. Disclaimer: All data relating to real estate for sale on this page comes from the Broker Reciprocity (BR) of the Northern Nevada Regional MLS. Detailed information about real estate listings held by brokerage firms other than Paradise Real Estate include the name of the listing broker. Neither the listing company nor Paradise Real Estate shall be responsible for any typographical errors, misinformation, misprints and shall be held totally harmless. The Broker providing this data believes it to be correct, but advises interested parties to confirm any item before relying on it in a purchase decision. Copyright 2026. Northern Nevada Regional MLS. All rights reserved.
Courtesy of eXp Realty, LLC. Disclaimer: All data relating to real estate for sale on this page comes from the Broker Reciprocity (BR) of the Northern Nevada Regional MLS. Detailed information about real estate listings held by brokerage firms other than Paradise Real Estate include the name of the listing broker. Neither the listing company nor Paradise Real Estate shall be responsible for any typographical errors, misinformation, misprints and shall be held totally harmless. The Broker providing this data believes it to be correct, but advises interested parties to confirm any item before relying on it in a purchase decision. Copyright 2026. Northern Nevada Regional MLS. All rights reserved. 563 Tyner Way
Incline Village, NV

