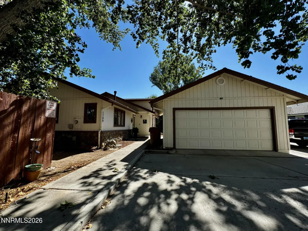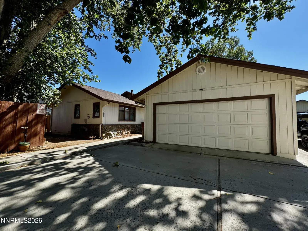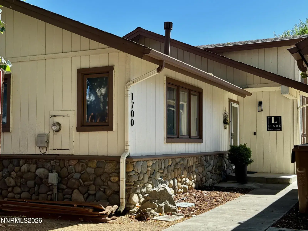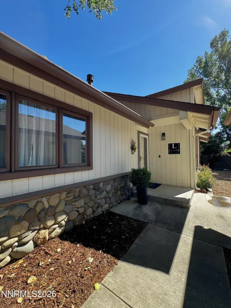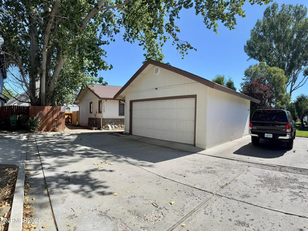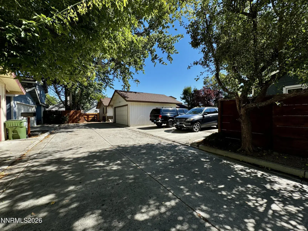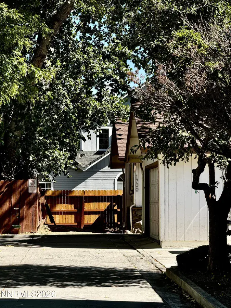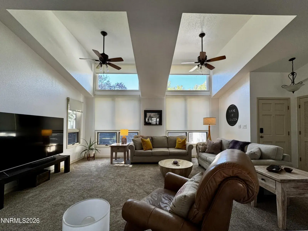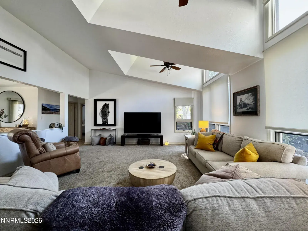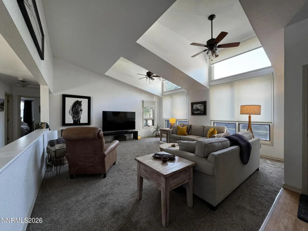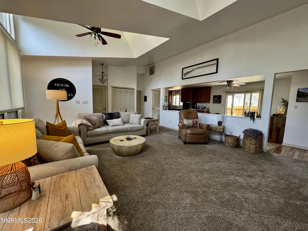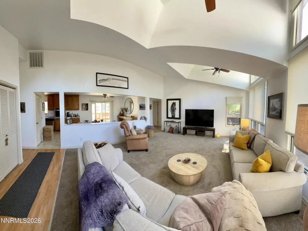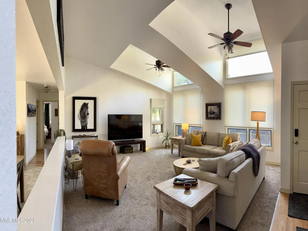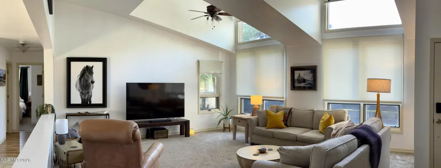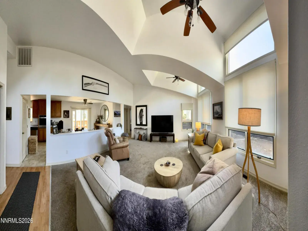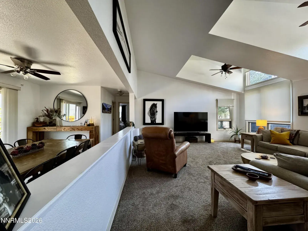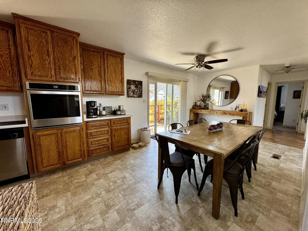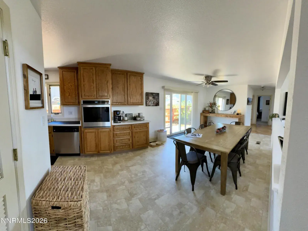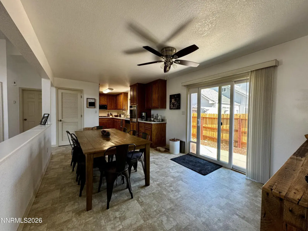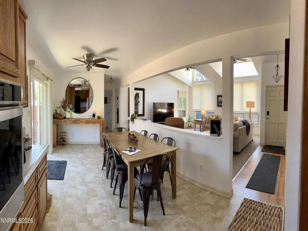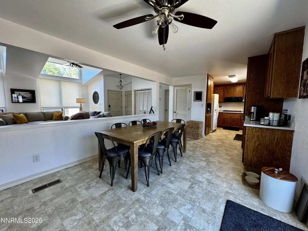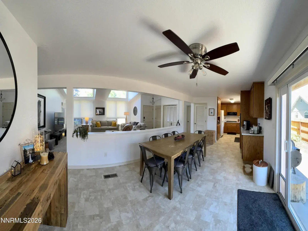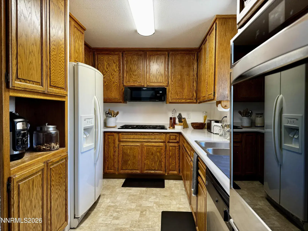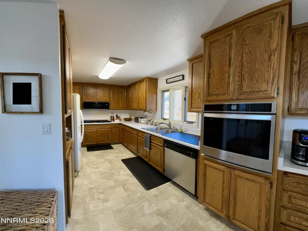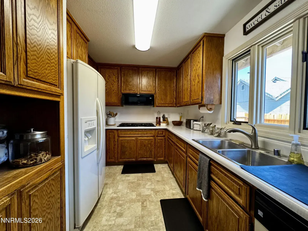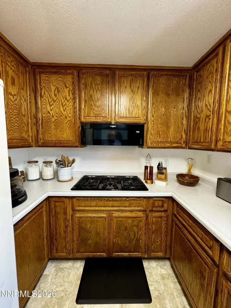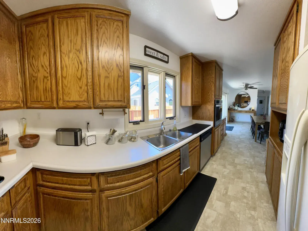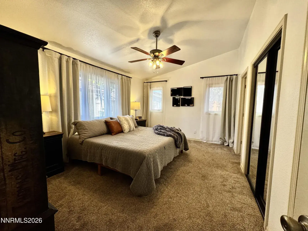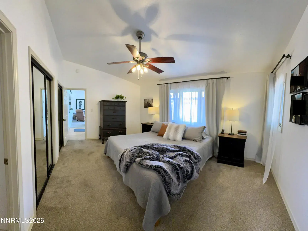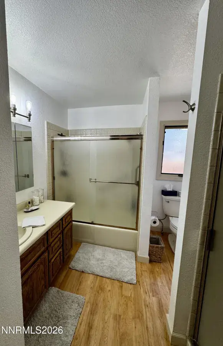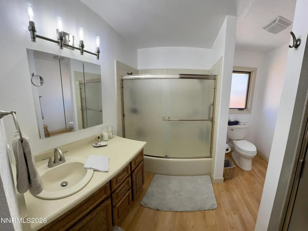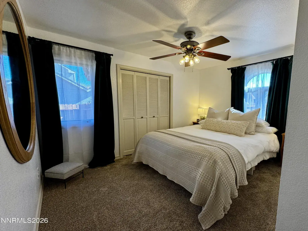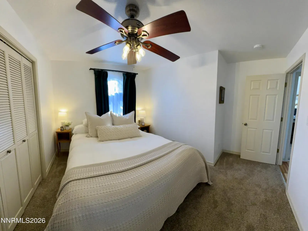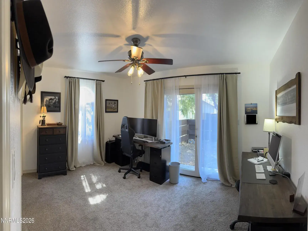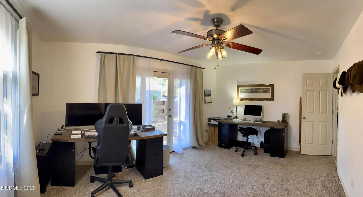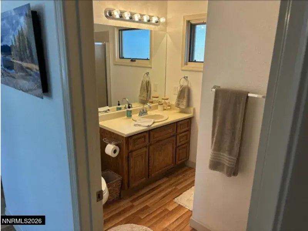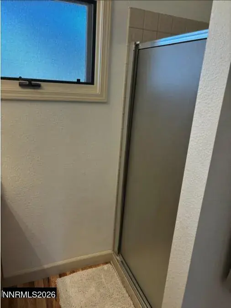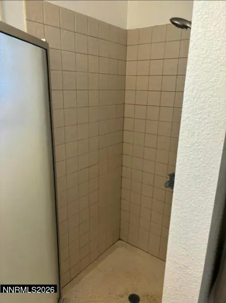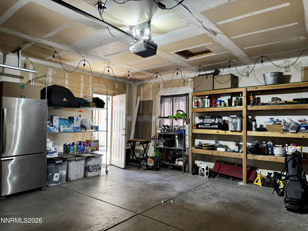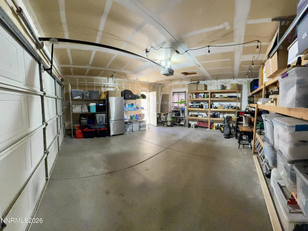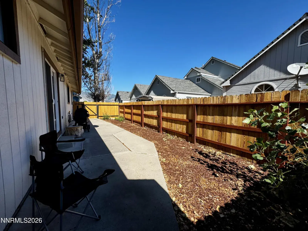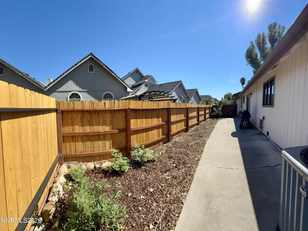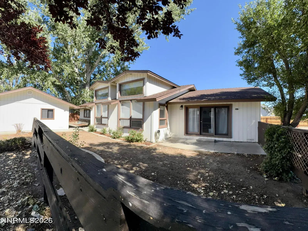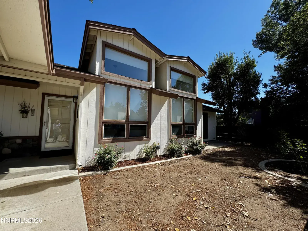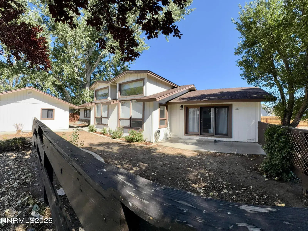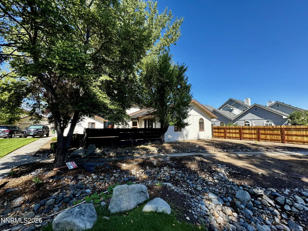Two of the many wonderful features of this home include: 1) A peaceful, private setting, the home being tucked into the back of the small 9-home Stone Gate development, removed from the street. 2) At the same time, is only two turns away from Nevada Highway SR88, giving a fast exit “get-away” to the connecting highways going north, west and south (on SR88). For anyone wanting fast access to Carson City, Reno-Tahoe International Airport (~<45 minutes), Lake Tahoe, Markleeville, Hope Valley, Kirkwood ski resort, Heavenly Valley ski resort is just "up the hill" via Kingsbury grade. Upon entering the home take notice of the large clean, bright and airy family room with high ceiling (with two ceiling fans) featuring a pair of large dormer style windows up above to let in the ample natural light pouring in from the front and from above. The combo family room and dining room are immediately adjacent to one another, separated by a low open wall, delineating the two spaces yet giving the full open-concept design. The full-featured compact, dining / kitchen combo is a fully functional kitchen containing every convenient feature for a chef, efficiently arranged so all your culinary artistry may be accomplished without a lot of extra moves. The primary bedroom with its en-suite features a step in shower stall, -and- a separate tub / show combo unit. And, not to forget, the primary suite is separated across the house from the two other bedrooms in a split-floor pan arrangement. The two other bedrooms are located at the opposite end of the home and share a full bathroom with step in shower stall. One of these bedrooms is currently being used as an office, and has a slider door directly to the courtyard like front yard area. Likewise, the back of the home has a large secluded patio, located away from any prevailing winds and protected from the afternoon sun. Move-in Ready, low maintenance, private, back away from the street, there is which much more to discover than we can describe here; you are invited to come tour this great home and see for yourself how it would suite your own personal lifestyle.
Current real estate data for Single Family in Minden as of Feb 28, 2026
47
Single Family Listed
83
Avg DOM
378
Avg $ / SqFt
$1,036,365
Avg List Price
Property Details
Price:
$477,500
MLS #:
260000395
Status:
Active
Beds:
3
Baths:
2
Type:
Single Family
Subtype:
Single Family Residence
Subdivision:
Stonegate
Listed Date:
Jan 12, 2026
Finished Sq Ft:
1,572
Total Sq Ft:
1,572
Lot Size:
3,920 sqft / 0.09 acres (approx)
Year Built:
1987
Schools
Elementary School:
Minden
Middle School:
Carson Valley
High School:
Douglas
Interior
Appliances
Dishwasher, Disposal, Gas Cooktop, Microwave, Oven, None
Bathrooms
2 Full Bathrooms
Cooling
Central Air
Flooring
Carpet, Laminate, Luxury Vinyl
Heating
Forced Air, Natural Gas
Laundry Features
Laundry Closet
Exterior
Association Amenities
Parking
Exterior Features
Rain Gutters
Other Structures
None
Parking Features
Additional Parking, Detached, Garage, Garage Door Opener
Parking Spots
2
Roof
Composition, Pitched
Security Features
Smoke Detector(s)
Financial
HOA Fee
$1,158
HOA Frequency
Quarterly
HOA Includes
Maintenance Grounds, Sewer, Snow Removal, Water
HOA Name
Stonegate HOA
Taxes
$2,777
Map
Contact Us
Mortgage Calculator
Community
- Address1700 Mackland Avenue Minden NV
- SubdivisionStonegate
- CityMinden
- CountyDouglas
- Zip Code89423
Property Summary
- Located in the Stonegate subdivision, 1700 Mackland Avenue Minden NV is a Single Family for sale in Minden, NV, 89423. It is listed for $477,500 and features 3 beds, 2 baths, and has approximately 1,572 square feet of living space, and was originally constructed in 1987. The current price per square foot is $304. The average price per square foot for Single Family listings in Minden is $378. The average listing price for Single Family in Minden is $1,036,365. To schedule a showing of MLS#260000395 at 1700 Mackland Avenue in Minden, NV, contact your Paradise Real Estate agent at 530-541-2465.
Similar Listings Nearby
 Courtesy of RE/MAX Realty Affiliates. Disclaimer: All data relating to real estate for sale on this page comes from the Broker Reciprocity (BR) of the Northern Nevada Regional MLS. Detailed information about real estate listings held by brokerage firms other than Paradise Real Estate include the name of the listing broker. Neither the listing company nor Paradise Real Estate shall be responsible for any typographical errors, misinformation, misprints and shall be held totally harmless. The Broker providing this data believes it to be correct, but advises interested parties to confirm any item before relying on it in a purchase decision. Copyright 2026. Northern Nevada Regional MLS. All rights reserved.
Courtesy of RE/MAX Realty Affiliates. Disclaimer: All data relating to real estate for sale on this page comes from the Broker Reciprocity (BR) of the Northern Nevada Regional MLS. Detailed information about real estate listings held by brokerage firms other than Paradise Real Estate include the name of the listing broker. Neither the listing company nor Paradise Real Estate shall be responsible for any typographical errors, misinformation, misprints and shall be held totally harmless. The Broker providing this data believes it to be correct, but advises interested parties to confirm any item before relying on it in a purchase decision. Copyright 2026. Northern Nevada Regional MLS. All rights reserved. 1700 Mackland Avenue
Minden, NV

