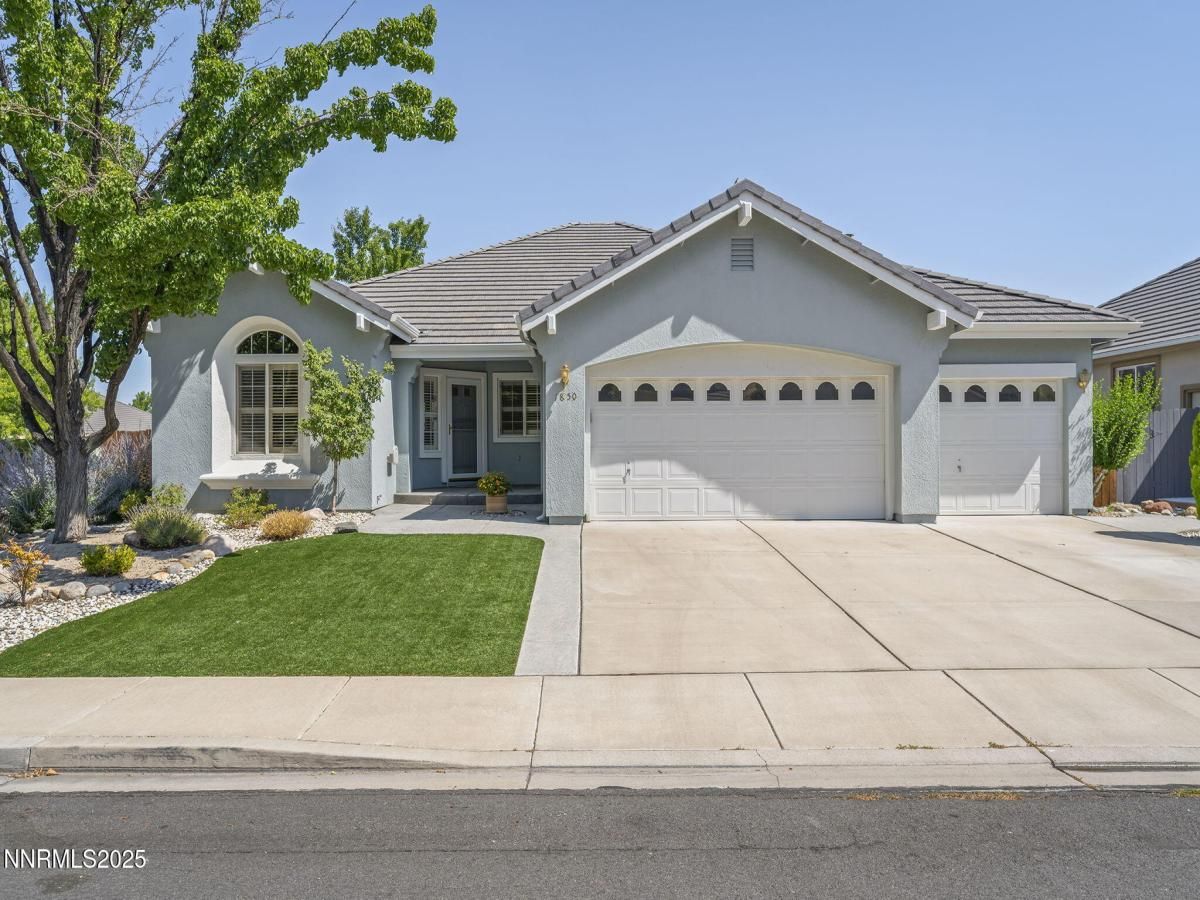Nestled in the Vistas Community in a cul-de-sac on a corner lot, this popular floorplan has been meticulously maintained by the original owner. From the moment you walk inside, you are welcomed with vaulted ceilings and an abundance of natural light, boasting panoramic windows looking into your pristinely landscaped backyard! The open kitchen features tiles countertops, oak cabinetry with custom pull out shelving, double ovens, smooth electric cooktop, walk-in pantry an island with a breakfast bar and eat-in nook! Your formal living room is ideal for a multi-use function, as it is open to the kitchen and family room. Adjacent you will find a separate den, perfect for a home office, playroom and so much more! Enjoy your cozy family room with a gas log fireplace all year round! The oversized primary bedroom features an en-suite with dual vanity with tile countertops, walk-in shower, separate jetted garden tub and a large walk-in closet with custom closet organizers. Three additional large bedrooms, providing all the space you need and more. A separate full bathroom with tile countertops and a tub/shower combination. Don’t miss the upgraded walk-in closet in the hallway providing additional storage space. Separate laundry room leads you to your fully finished oversized 3-car garage with built in cabinets. The pristine and private corner lot is fully xeriscape featuring a secluded backyard with a trellis covered patio and detached storage shed; not to mention artificial turf in your front yard. Premier location, as you are within 10-15 minutes of the Freeway and an abundance of shopping, restaurants and more!
Current real estate data for Single Family in Sparks as of Jan 19, 2026
183
Single Family Listed
79
Avg DOM
303
Avg $ / SqFt
$692,983
Avg List Price
Property Details
Price:
$634,895
MLS #:
260000243
Status:
Active
Beds:
4
Baths:
2
Type:
Single Family
Subtype:
Single Family Residence
Subdivision:
Canyon Hills Phase 1D
Listed Date:
Jan 8, 2026
Finished Sq Ft:
2,404
Total Sq Ft:
2,404
Lot Size:
7,714 sqft / 0.18 acres (approx)
Year Built:
2001
Schools
Elementary School:
Beasley
Middle School:
Mendive
High School:
Reed
Interior
Appliances
Dishwasher, Disposal, Double Oven, Electric Cooktop, Microwave, Refrigerator, Trash Compactor
Bathrooms
2 Full Bathrooms
Cooling
Central Air
Fireplaces Total
1
Flooring
Carpet, Tile, Vinyl
Heating
Forced Air, Natural Gas
Laundry Features
Cabinets, Laundry Room
Exterior
Association Amenities
Landscaping
Construction Materials
Masonite
Exterior Features
Rain Gutters
Other Structures
Shed(s)
Parking Features
Attached, Garage
Parking Spots
6
Roof
Tile
Security Features
Smoke Detector(s)
Financial
HOA Fee
$128
HOA Frequency
Quarterly
HOA Includes
Maintenance Grounds
HOA Name
The Vistas
Taxes
$5,664
Map
Contact Us
Mortgage Calculator
Community
- Address1850 Almonte Court Sparks NV
- SubdivisionCanyon Hills Phase 1D
- CitySparks
- CountyWashoe
- Zip Code89436
Property Summary
- Located in the Canyon Hills Phase 1D subdivision, 1850 Almonte Court Sparks NV is a Single Family for sale in Sparks, NV, 89436. It is listed for $634,895 and features 4 beds, 2 baths, and has approximately 2,404 square feet of living space, and was originally constructed in 2001. The current price per square foot is $264. The average price per square foot for Single Family listings in Sparks is $303. The average listing price for Single Family in Sparks is $692,983. To schedule a showing of MLS#260000243 at 1850 Almonte Court in Sparks, NV, contact your Paradise Real Estate agent at 530-541-2465.
Similar Listings Nearby
 Courtesy of HomeGate Realty of Nevada. Disclaimer: All data relating to real estate for sale on this page comes from the Broker Reciprocity (BR) of the Northern Nevada Regional MLS. Detailed information about real estate listings held by brokerage firms other than Paradise Real Estate include the name of the listing broker. Neither the listing company nor Paradise Real Estate shall be responsible for any typographical errors, misinformation, misprints and shall be held totally harmless. The Broker providing this data believes it to be correct, but advises interested parties to confirm any item before relying on it in a purchase decision. Copyright 2026. Northern Nevada Regional MLS. All rights reserved.
Courtesy of HomeGate Realty of Nevada. Disclaimer: All data relating to real estate for sale on this page comes from the Broker Reciprocity (BR) of the Northern Nevada Regional MLS. Detailed information about real estate listings held by brokerage firms other than Paradise Real Estate include the name of the listing broker. Neither the listing company nor Paradise Real Estate shall be responsible for any typographical errors, misinformation, misprints and shall be held totally harmless. The Broker providing this data believes it to be correct, but advises interested parties to confirm any item before relying on it in a purchase decision. Copyright 2026. Northern Nevada Regional MLS. All rights reserved. 1850 Almonte Court
Sparks, NV





















































