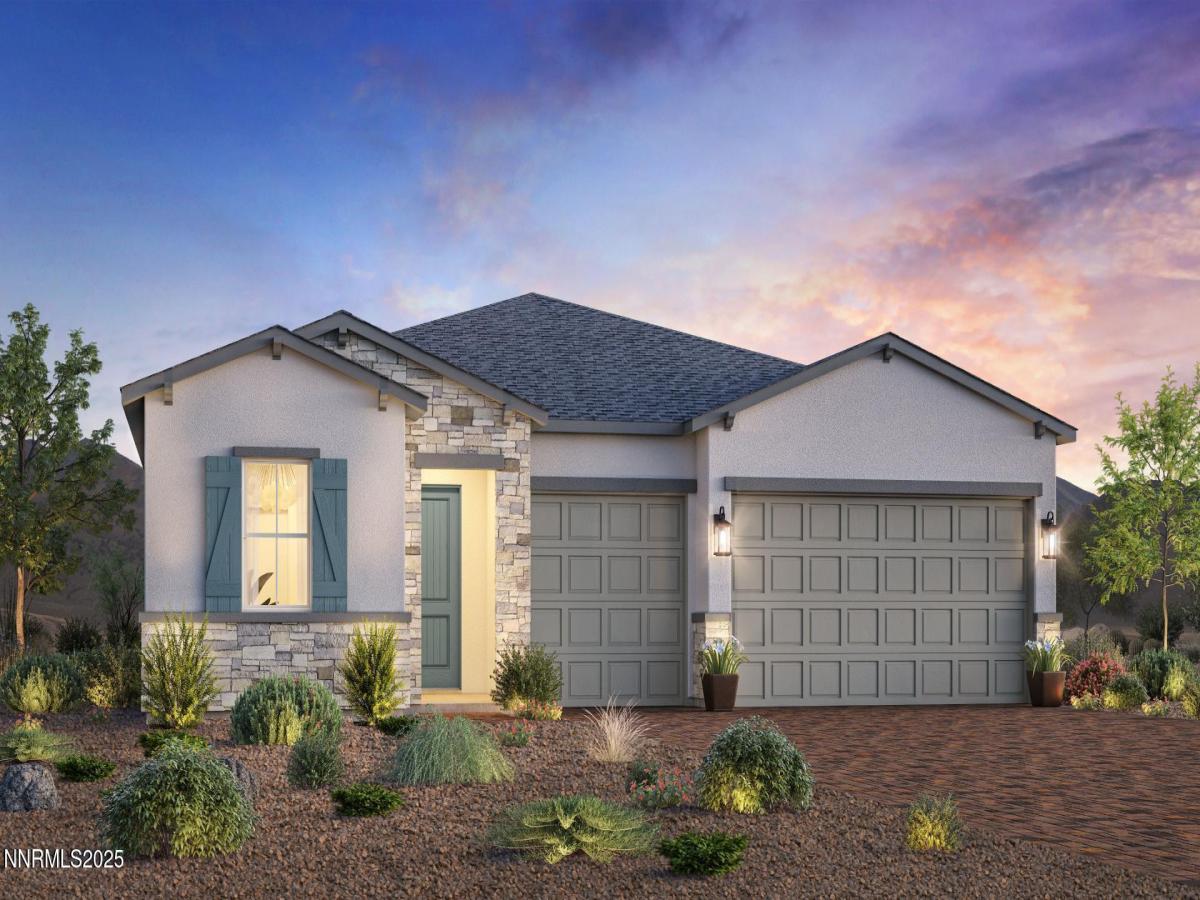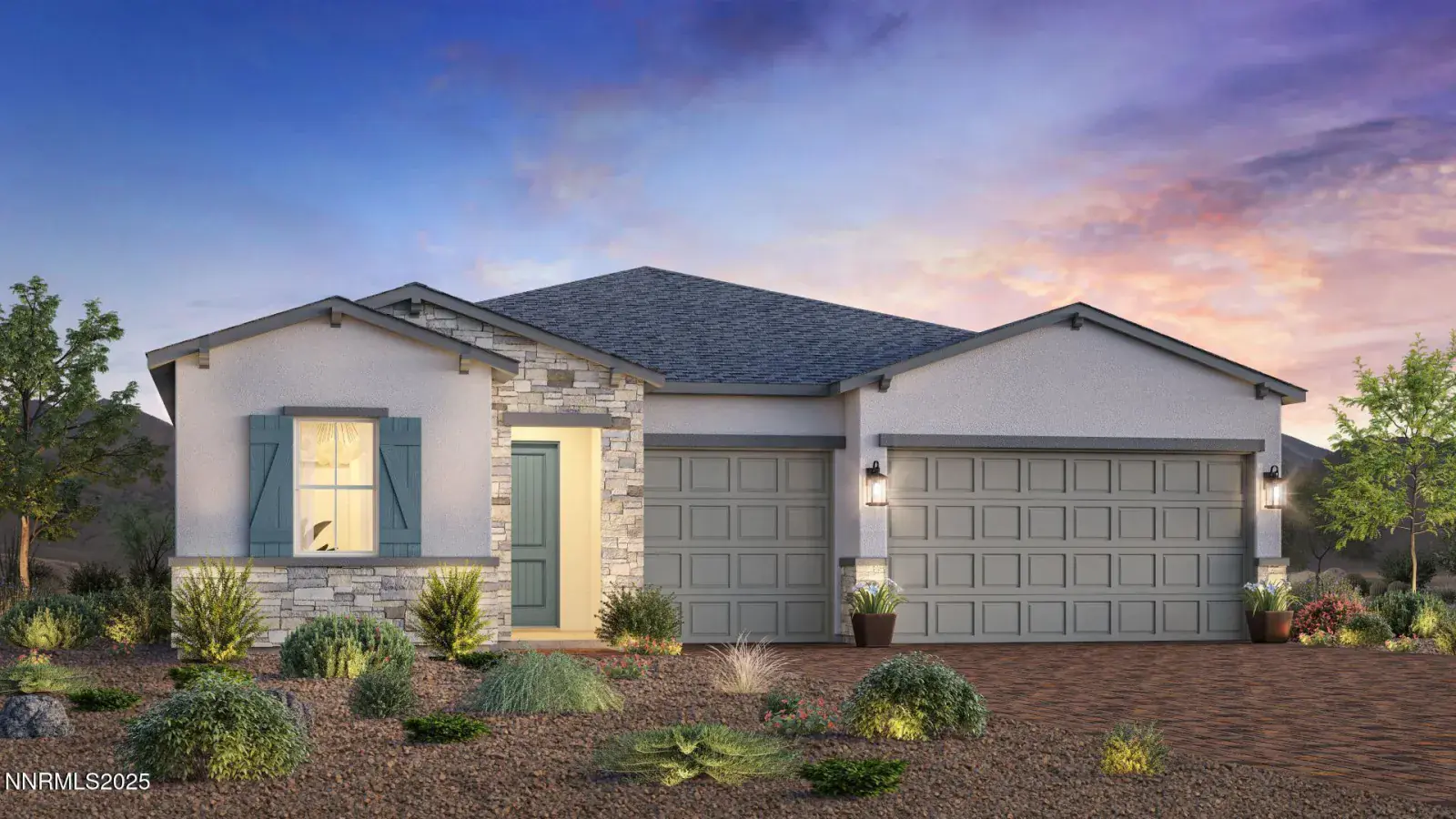The Cordelia home design seamlessly combines modern style with everyday functionality. From the welcoming foyer, step into a thoughtfully crafted open layout where the formal dining room, spacious great room, and bright casual dining area create a warm and connected atmosphere—the true heart of the home. The beautifully appointed kitchen sits just off the main living space and features a center island, a walk-in pantry, and generous countertop and cabinet storage to make both everyday meals and entertaining effortless.
Slide open the doors to a covered patio that expands your living space outdoors—perfect for relaxing mornings or casual evenings with friends. Tucked away for privacy, the elegant primary bedroom suite offers a spacious walk-in closet and a luxurious en-suite bath with a dual-sink vanity and private water closet. Two secondary bedrooms are thoughtfully placed near full hall baths, providing comfort and convenience for family or guests.
Additional highlights include a functional everyday entry off the garage and a centrally located laundry room for added ease.
Slide open the doors to a covered patio that expands your living space outdoors—perfect for relaxing mornings or casual evenings with friends. Tucked away for privacy, the elegant primary bedroom suite offers a spacious walk-in closet and a luxurious en-suite bath with a dual-sink vanity and private water closet. Two secondary bedrooms are thoughtfully placed near full hall baths, providing comfort and convenience for family or guests.
Additional highlights include a functional everyday entry off the garage and a centrally located laundry room for added ease.
Current real estate data for Single Family in Sparks as of Jan 19, 2026
184
Single Family Listed
79
Avg DOM
303
Avg $ / SqFt
$692,844
Avg List Price
Property Details
Price:
$710,000
MLS #:
250053808
Status:
Active
Beds:
3
Baths:
3
Type:
Single Family
Subtype:
Single Family Residence
Subdivision:
Harris Ranch Village 4
Listed Date:
Jul 30, 2025
Finished Sq Ft:
2,177
Total Sq Ft:
2,177
Lot Size:
14,157 sqft / 0.33 acres (approx)
Year Built:
2025
Schools
Elementary School:
Taylor
Middle School:
Shaw Middle School
High School:
Spanish Springs
Interior
Appliances
Dishwasher, Disposal, Gas Cooktop, Gas Range, Microwave
Bathrooms
3 Full Bathrooms
Cooling
Central Air, Refrigerated
Flooring
Carpet, Wood
Heating
Forced Air, Natural Gas
Laundry Features
Cabinets, Laundry Room
Exterior
Association Amenities
None
Construction Materials
Stucco
Exterior Features
None
Other Structures
None
Parking Features
Attached, Garage, Garage Door Opener
Parking Spots
3
Roof
Composition, Shingle
Security Features
Fire Sprinkler System, Keyless Entry, Smoke Detector(s)
Financial
HOA Fee
$31
HOA Frequency
Monthly
HOA Name
Harris Ranch
Taxes
$1,783
Map
Contact Us
Mortgage Calculator
Community
- Address521 La Tray Drive Harris 69 Sparks NV
- SubdivisionHarris Ranch Village 4
- CitySparks
- CountyWashoe
- Zip Code89441
Property Summary
- Located in the Harris Ranch Village 4 subdivision, 521 La Tray Drive Harris 69 Sparks NV is a Single Family for sale in Sparks, NV, 89441. It is listed for $710,000 and features 3 beds, 3 baths, and has approximately 2,177 square feet of living space, and was originally constructed in 2025. The current price per square foot is $326. The average price per square foot for Single Family listings in Sparks is $303. The average listing price for Single Family in Sparks is $692,844. To schedule a showing of MLS#250053808 at 521 La Tray Drive Harris 69 in Sparks, NV, contact your Paradise Real Estate agent at 530-541-2465.
Similar Listings Nearby
 Courtesy of RE/MAX Professionals-Reno. Disclaimer: All data relating to real estate for sale on this page comes from the Broker Reciprocity (BR) of the Northern Nevada Regional MLS. Detailed information about real estate listings held by brokerage firms other than Paradise Real Estate include the name of the listing broker. Neither the listing company nor Paradise Real Estate shall be responsible for any typographical errors, misinformation, misprints and shall be held totally harmless. The Broker providing this data believes it to be correct, but advises interested parties to confirm any item before relying on it in a purchase decision. Copyright 2026. Northern Nevada Regional MLS. All rights reserved.
Courtesy of RE/MAX Professionals-Reno. Disclaimer: All data relating to real estate for sale on this page comes from the Broker Reciprocity (BR) of the Northern Nevada Regional MLS. Detailed information about real estate listings held by brokerage firms other than Paradise Real Estate include the name of the listing broker. Neither the listing company nor Paradise Real Estate shall be responsible for any typographical errors, misinformation, misprints and shall be held totally harmless. The Broker providing this data believes it to be correct, but advises interested parties to confirm any item before relying on it in a purchase decision. Copyright 2026. Northern Nevada Regional MLS. All rights reserved. 521 La Tray Drive Harris 69
Sparks, NV


