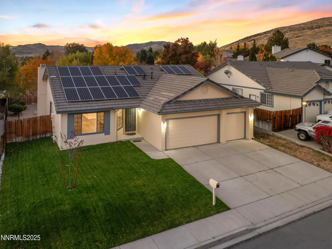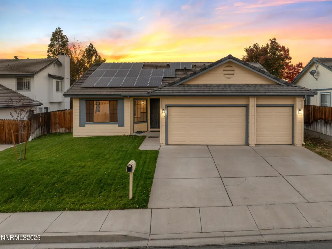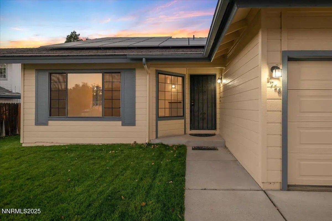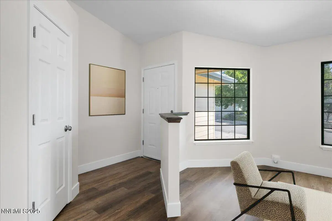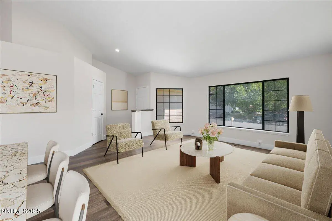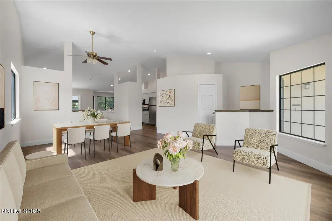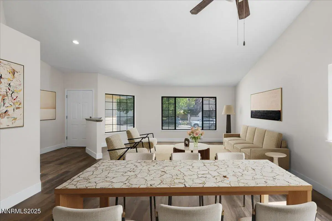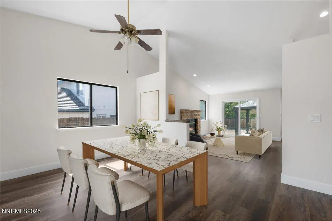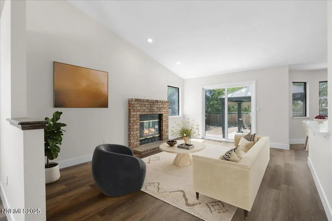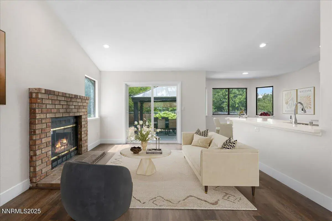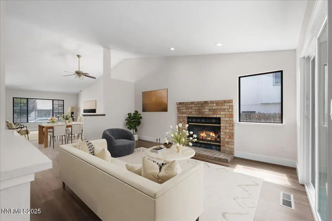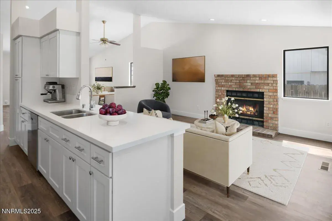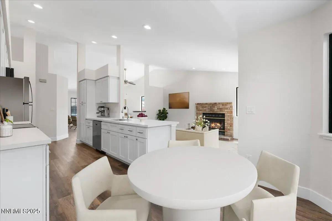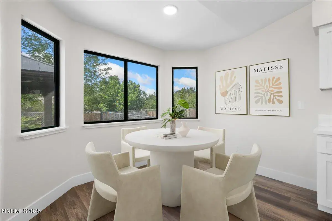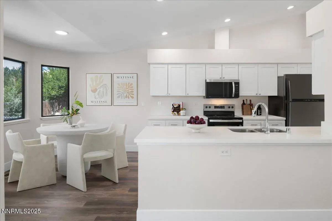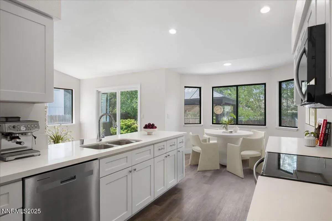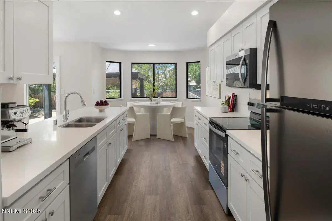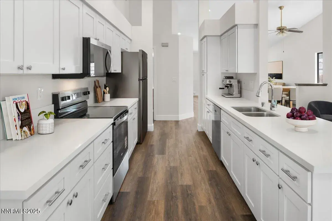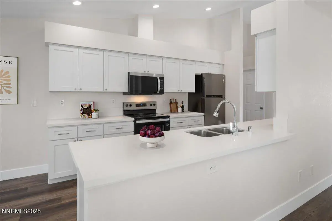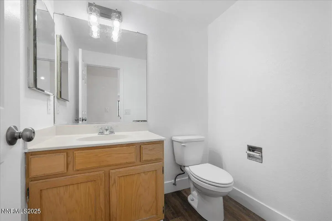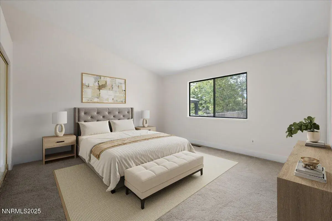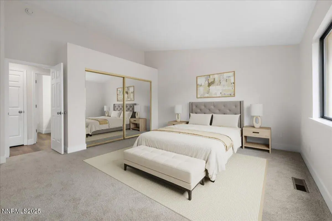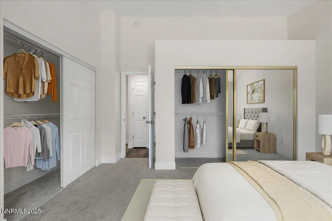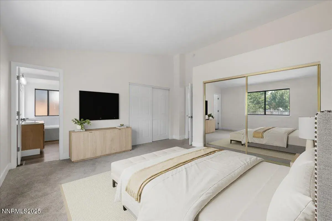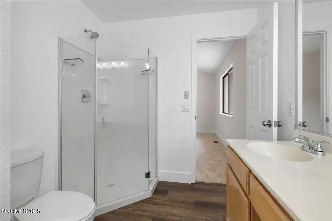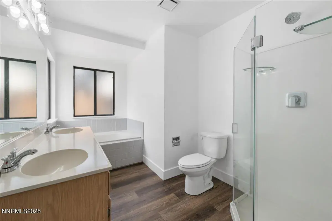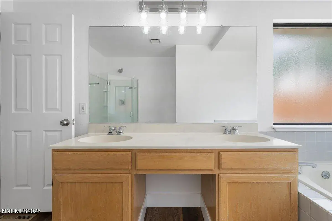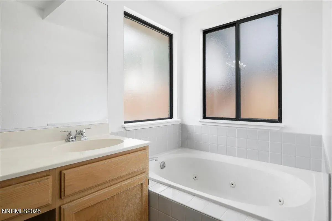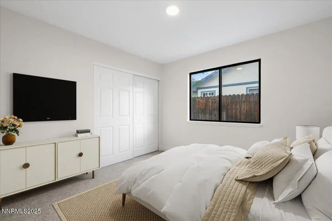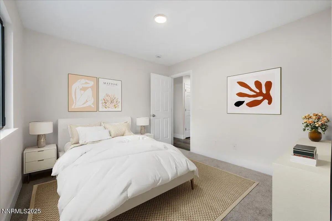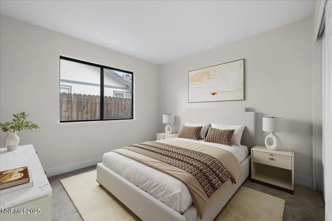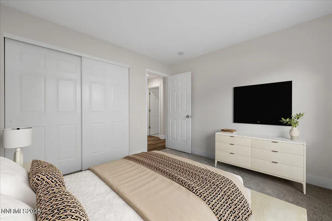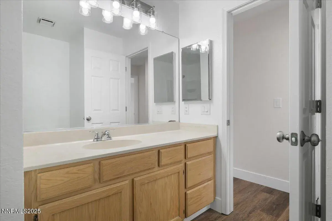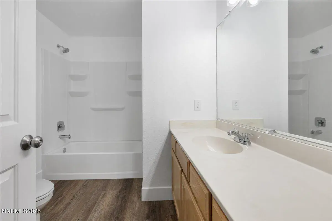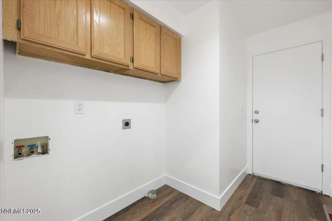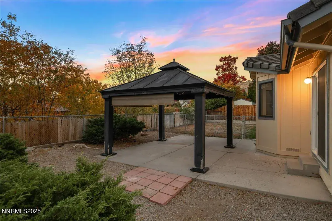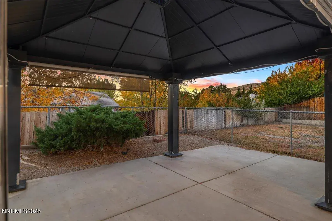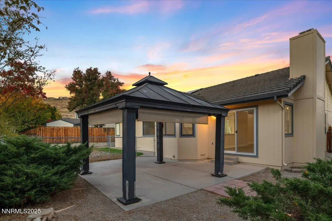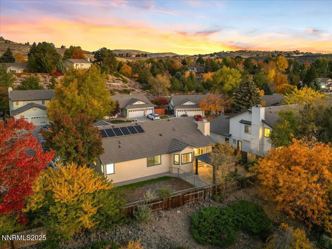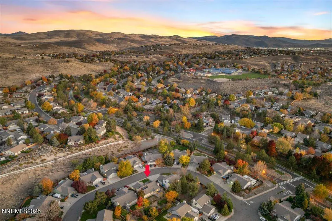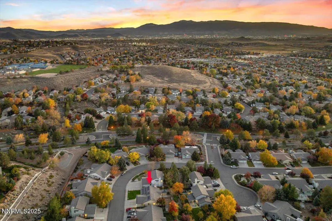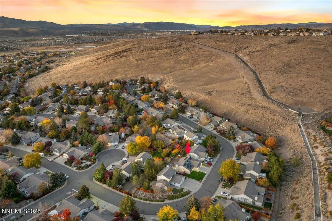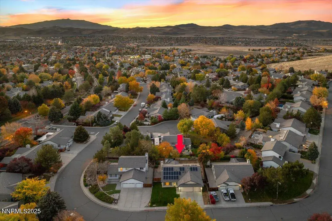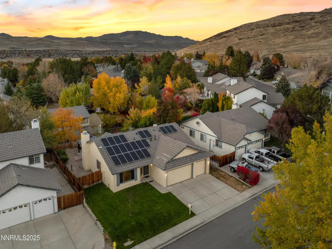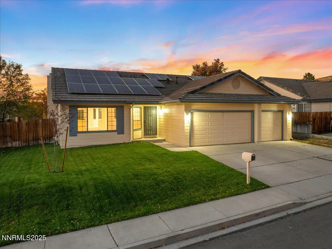Welcome to this newly updated single-story home offering 3 bedrooms, 2.5 bathrooms, and a 3-car garage. From the moment you arrive, the fresh exterior paint, new front lawn on auto sprinklers, and solar on the roof set the stage for comfort and efficiency. Step inside to high ceilings and an open layout that creates a spacious, inviting atmosphere perfect for gatherings with family and friends. The heart of the home is the all-new kitchen, featuring upgraded cabinetry, quartz counters, stainless steel appliances, and a bright window-lined dining nook — a cozy place to start the day with coffee and breakfast with loved ones. The kitchen opens to the family room, creating a seamless flow for entertaining and everyday living. Waterproof laminate flooring extends through the main living areas, while a cozy wood-burning fireplace offers the perfect place to gather and unwind on cool evenings. Plush new carpet in the bedrooms adds comfort underfoot, and the master suite feels like a private retreat with a jetted soaking tub, dual sinks, his-and-hers closets, and a brand-new walk-in shower. This home includes a Sunrun solar system with a fixed monthly plan designed to offset nearly all household electricity use—offering lower, more predictable energy bills. Step out back to a covered patio beneath a spacious gazebo — perfect for summer barbecues or morning coffee. A separately fenced area makes an ideal dog run or garden space, while the low-maintenance yard leaves you more time to relax and enjoy. With its blend of style, function, and thoughtful upgrades, this home offers the lifestyle you’ve been waiting for, all just minutes from schools, shopping, and dining.
Current real estate data for Single Family in Sparks as of Feb 12, 2026
173
Single Family Listed
65
Avg DOM
302
Avg $ / SqFt
$692,486
Avg List Price
Property Details
Price:
$544,000
MLS #:
250055146
Status:
Active
Beds:
3
Baths:
2.5
Type:
Single Family
Subtype:
Single Family Residence
Subdivision:
Spring Vista
Listed Date:
Jan 2, 2026
Finished Sq Ft:
1,690
Total Sq Ft:
1,690
Lot Size:
7,100 sqft / 0.16 acres (approx)
Year Built:
1993
Schools
Elementary School:
Beasley
Middle School:
Mendive
High School:
Reed
Interior
Appliances
Dishwasher, Disposal, Electric Range, Microwave
Bathrooms
2 Full Bathrooms, 1 Half Bathroom
Cooling
Central Air
Fireplaces Total
1
Flooring
Carpet, Laminate
Heating
Fireplace(s), Forced Air, Natural Gas
Laundry Features
Cabinets, Laundry Room
Exterior
Association Amenities
Maintenance Grounds
Exterior Features
Dog Run, Rain Gutters
Other Structures
Gazebo
Parking Features
Attached, Garage, Garage Door Opener
Parking Spots
3
Roof
Pitched, Tile
Financial
HOA Fee
$128
HOA Frequency
Quarterly
HOA Includes
Maintenance Grounds
HOA Name
The Vistas HOA
Taxes
$2,652
Map
Contact Us
Mortgage Calculator
Community
- Address1716 Canyon Terrace Drive Sparks NV
- SubdivisionSpring Vista
- CitySparks
- CountyWashoe
- Zip Code89436
Property Summary
- Located in the Spring Vista subdivision, 1716 Canyon Terrace Drive Sparks NV is a Single Family for sale in Sparks, NV, 89436. It is listed for $544,000 and features 3 beds, 3 baths, and has approximately 1,690 square feet of living space, and was originally constructed in 1993. The current price per square foot is $322. The average price per square foot for Single Family listings in Sparks is $302. The average listing price for Single Family in Sparks is $692,486. To schedule a showing of MLS#250055146 at 1716 Canyon Terrace Drive in Sparks, NV, contact your Paradise Real Estate agent at 530-541-2465.
Similar Listings Nearby
 Courtesy of BHG Drakulich Realty. Disclaimer: All data relating to real estate for sale on this page comes from the Broker Reciprocity (BR) of the Northern Nevada Regional MLS. Detailed information about real estate listings held by brokerage firms other than Paradise Real Estate include the name of the listing broker. Neither the listing company nor Paradise Real Estate shall be responsible for any typographical errors, misinformation, misprints and shall be held totally harmless. The Broker providing this data believes it to be correct, but advises interested parties to confirm any item before relying on it in a purchase decision. Copyright 2026. Northern Nevada Regional MLS. All rights reserved.
Courtesy of BHG Drakulich Realty. Disclaimer: All data relating to real estate for sale on this page comes from the Broker Reciprocity (BR) of the Northern Nevada Regional MLS. Detailed information about real estate listings held by brokerage firms other than Paradise Real Estate include the name of the listing broker. Neither the listing company nor Paradise Real Estate shall be responsible for any typographical errors, misinformation, misprints and shall be held totally harmless. The Broker providing this data believes it to be correct, but advises interested parties to confirm any item before relying on it in a purchase decision. Copyright 2026. Northern Nevada Regional MLS. All rights reserved. 1716 Canyon Terrace Drive
Sparks, NV

