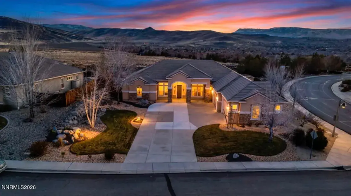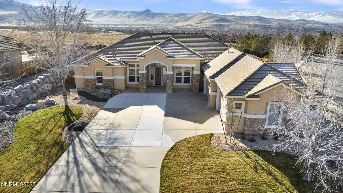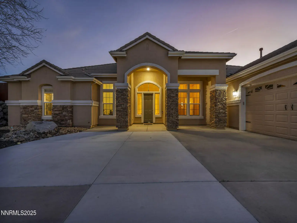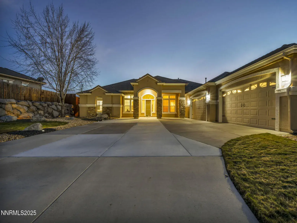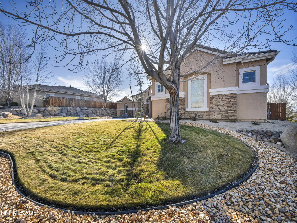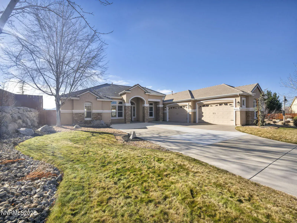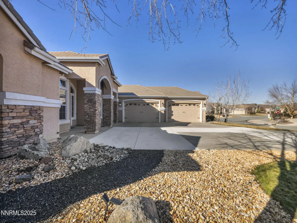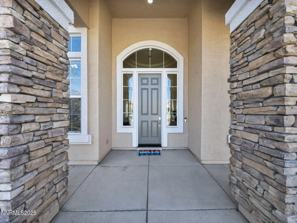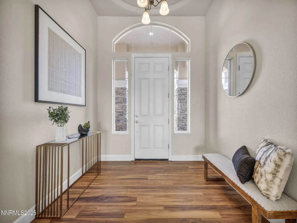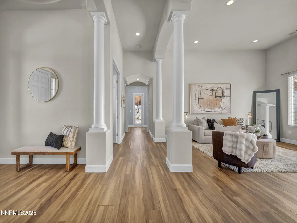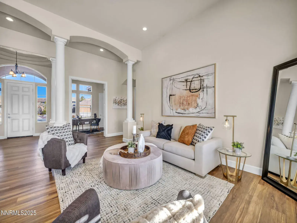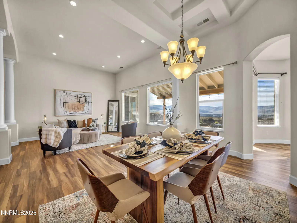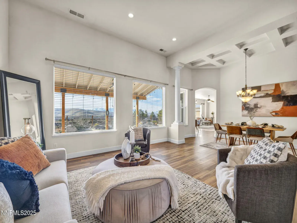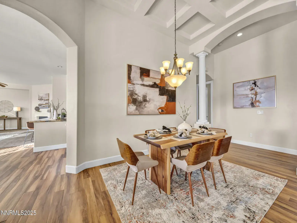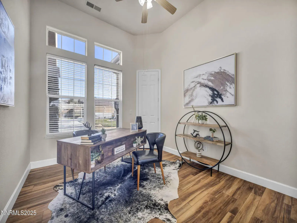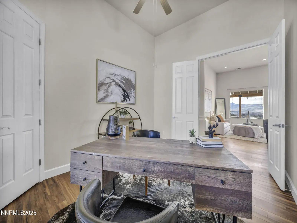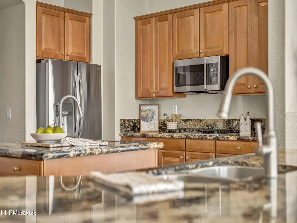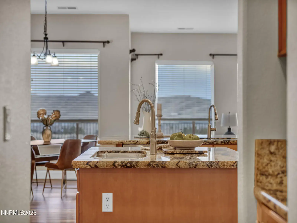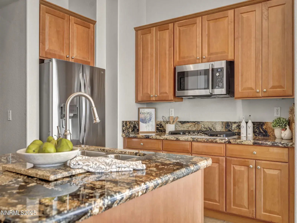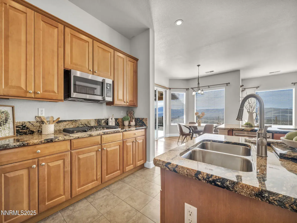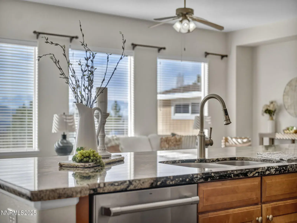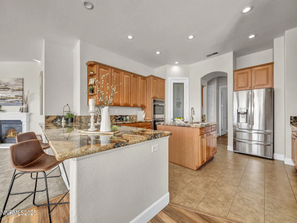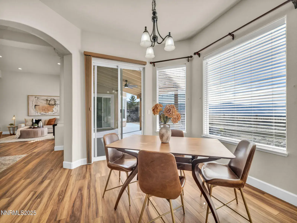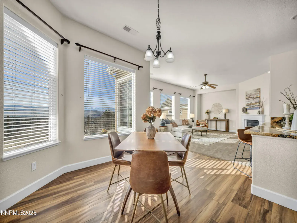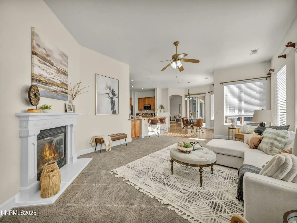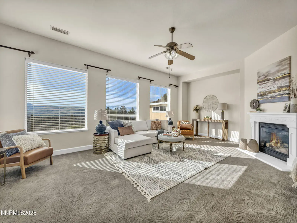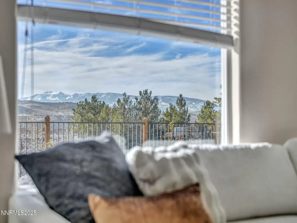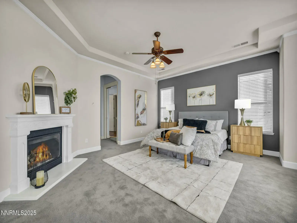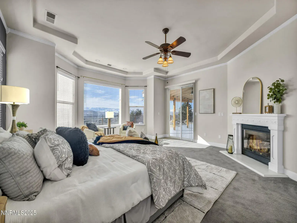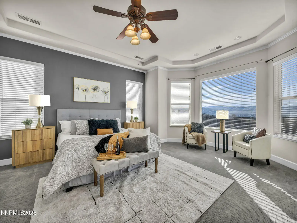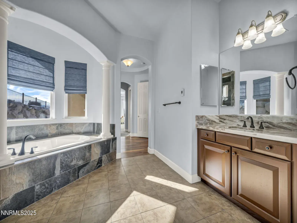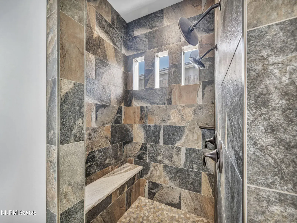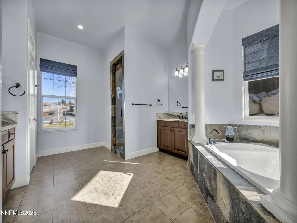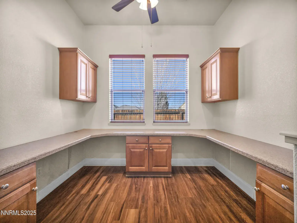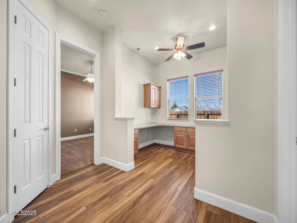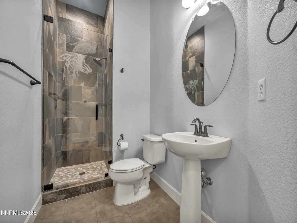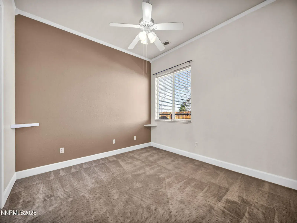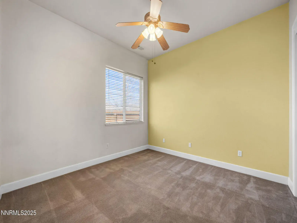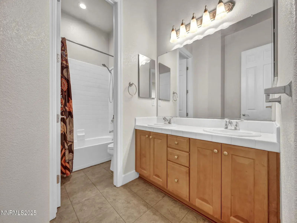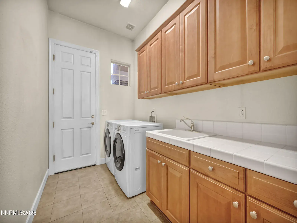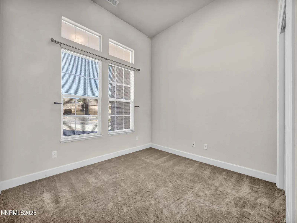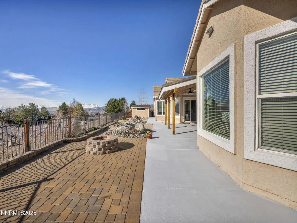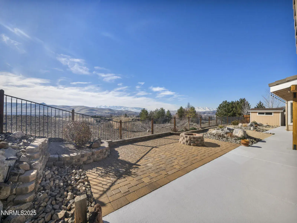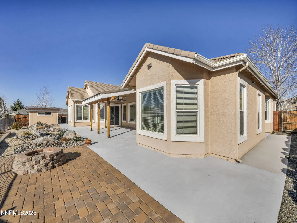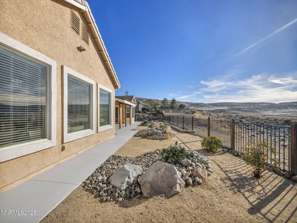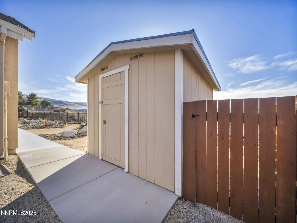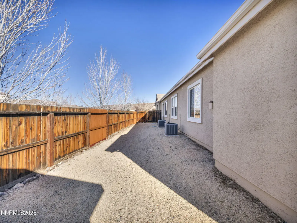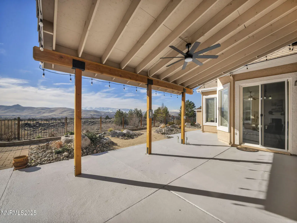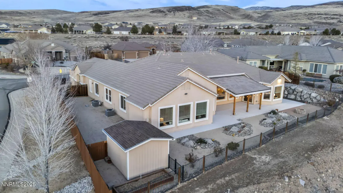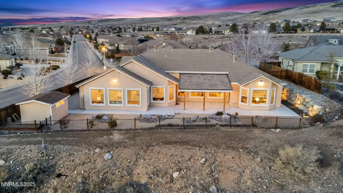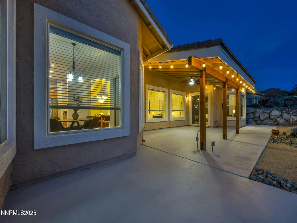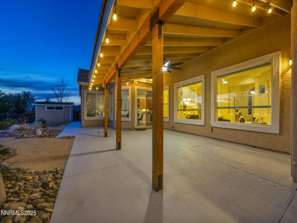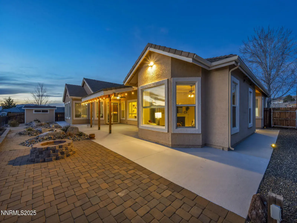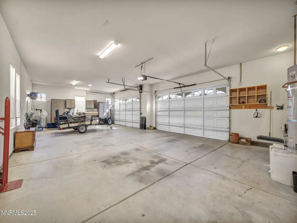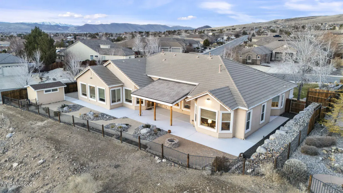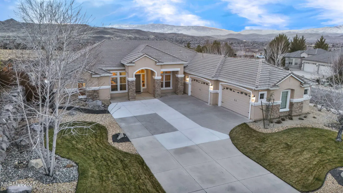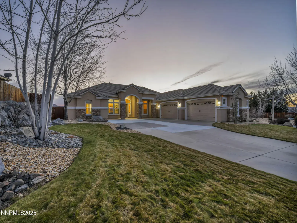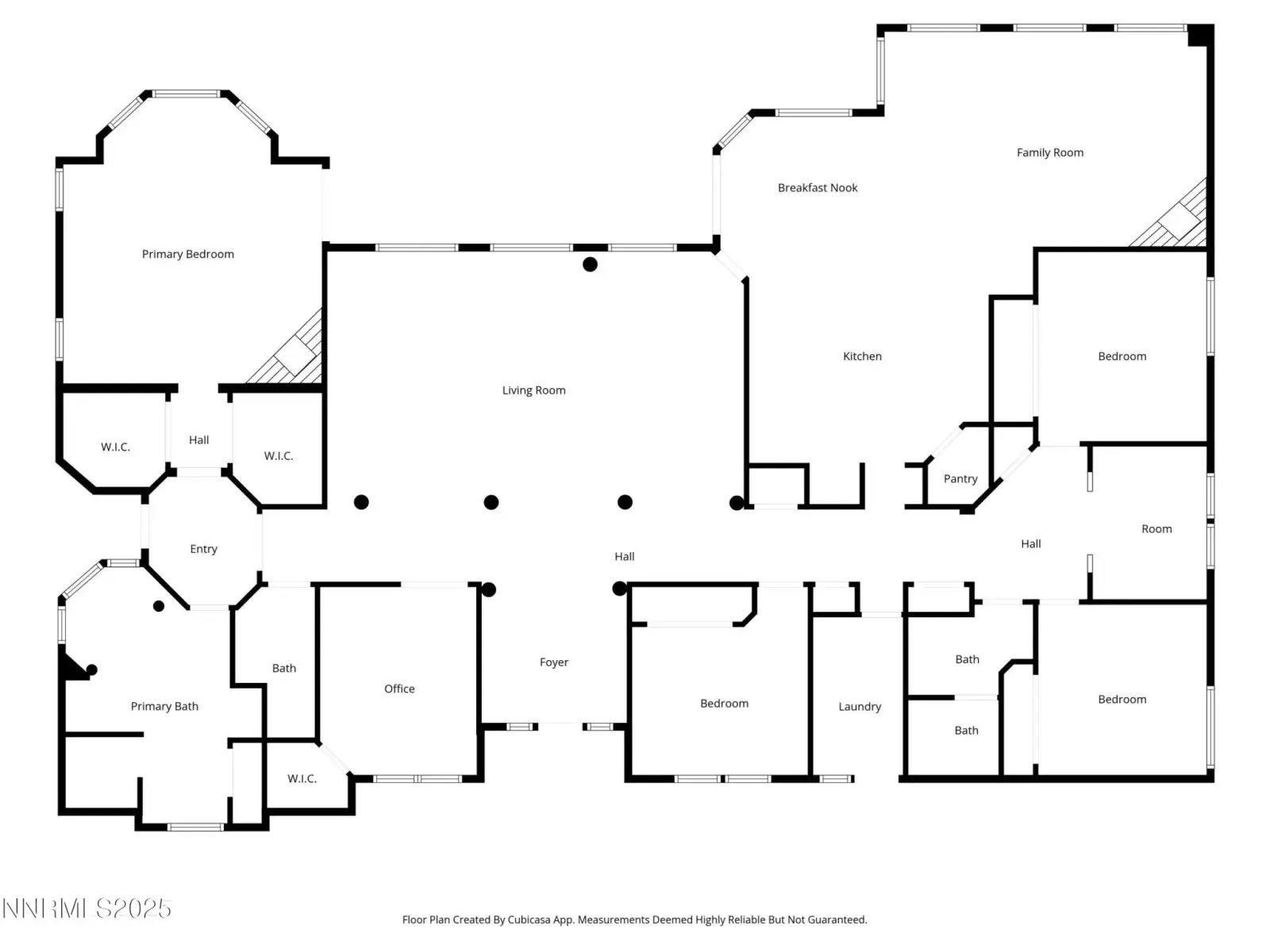4541 Silian Court
Sparks, NV, 89436
$1,000,000
Peace and tranquility await at the edge of Wingfield Springs in Sparks. Enjoy unobstructed panoramic views of the surrounding mountains and Mt. Rose, with sunlight filling the home throughout the day. This sprawling single-story residence offers over 3,500 sq ft of thoughtfully designed living space. The expansive kitchen features beautiful granite countertops, handsome maple cabinetry, and direct access to the outdoor living area—ideal for entertaining and everyday convenience. Luxury vinyl plank flooring provides both durability and style. The updated primary bath and second bath add modern comfort, while the primary bedroom is privately located on its own wing of the home, featuring a cozy fireplace and two large closets—creating a true retreat. The low-maintenance yard complements a neighborhood known for pride of ownership. A finished 4-car garage completes this exceptional property and is truly a dream for storage, hobbies, or toys.
Current real estate data for Single Family in Sparks as of Feb 08, 2026
180
Single Family Listed
62
Avg DOM
302
Avg $ / SqFt
$693,971
Avg List Price
Property Details
Price:
$1,000,000
MLS #:
260000079
Status:
Active
Beds:
5
Baths:
3
Type:
Single Family
Subtype:
Single Family Residence
Subdivision:
Upper Highlands At Cimarron East Phase 1
Listed Date:
Jan 3, 2026
Finished Sq Ft:
3,582
Total Sq Ft:
3,582
Lot Size:
18,469 sqft / 0.42 acres (approx)
Year Built:
2005
Schools
Elementary School:
Spanish Springs
Middle School:
Shaw Middle School
High School:
Spanish Springs
Interior
Appliances
Dishwasher, Disposal, Double Oven, Dryer, Gas Cooktop, Microwave, Refrigerator, Washer
Bathrooms
3 Full Bathrooms
Cooling
Central Air, Refrigerated
Fireplaces Total
2
Flooring
Carpet, Laminate, Tile, Wood
Heating
Forced Air, Natural Gas
Laundry Features
Cabinets, Laundry Area, Laundry Room, Sink, Washer Hookup
Exterior
Association Amenities
Maintenance Grounds
Construction Materials
Stucco
Exterior Features
Rain Gutters
Other Structures
Shed(s)
Parking Features
Attached, Garage, Garage Door Opener
Parking Spots
4
Roof
Tile
Security Features
Smoke Detector(s)
Financial
HOA Fee
$145
HOA Frequency
Quarterly
HOA Includes
Maintenance Grounds
HOA Name
Highlands at Cimarron East
Taxes
$6,394
Map
Contact Us
Mortgage Calculator
Community
- Address4541 Silian Court Sparks NV
- SubdivisionUpper Highlands At Cimarron East Phase 1
- CitySparks
- CountyWashoe
- Zip Code89436
Property Summary
- Located in the Upper Highlands At Cimarron East Phase 1 subdivision, 4541 Silian Court Sparks NV is a Single Family for sale in Sparks, NV, 89436. It is listed for $1,000,000 and features 5 beds, 3 baths, and has approximately 3,582 square feet of living space, and was originally constructed in 2005. The current price per square foot is $279. The average price per square foot for Single Family listings in Sparks is $302. The average listing price for Single Family in Sparks is $693,971. To schedule a showing of MLS#260000079 at 4541 Silian Court in Sparks, NV, contact your Paradise Real Estate agent at 530-541-2465.
Similar Listings Nearby
 Courtesy of RE/MAX Gold. Disclaimer: All data relating to real estate for sale on this page comes from the Broker Reciprocity (BR) of the Northern Nevada Regional MLS. Detailed information about real estate listings held by brokerage firms other than Paradise Real Estate include the name of the listing broker. Neither the listing company nor Paradise Real Estate shall be responsible for any typographical errors, misinformation, misprints and shall be held totally harmless. The Broker providing this data believes it to be correct, but advises interested parties to confirm any item before relying on it in a purchase decision. Copyright 2026. Northern Nevada Regional MLS. All rights reserved.
Courtesy of RE/MAX Gold. Disclaimer: All data relating to real estate for sale on this page comes from the Broker Reciprocity (BR) of the Northern Nevada Regional MLS. Detailed information about real estate listings held by brokerage firms other than Paradise Real Estate include the name of the listing broker. Neither the listing company nor Paradise Real Estate shall be responsible for any typographical errors, misinformation, misprints and shall be held totally harmless. The Broker providing this data believes it to be correct, but advises interested parties to confirm any item before relying on it in a purchase decision. Copyright 2026. Northern Nevada Regional MLS. All rights reserved. 4541 Silian Court
Sparks, NV

