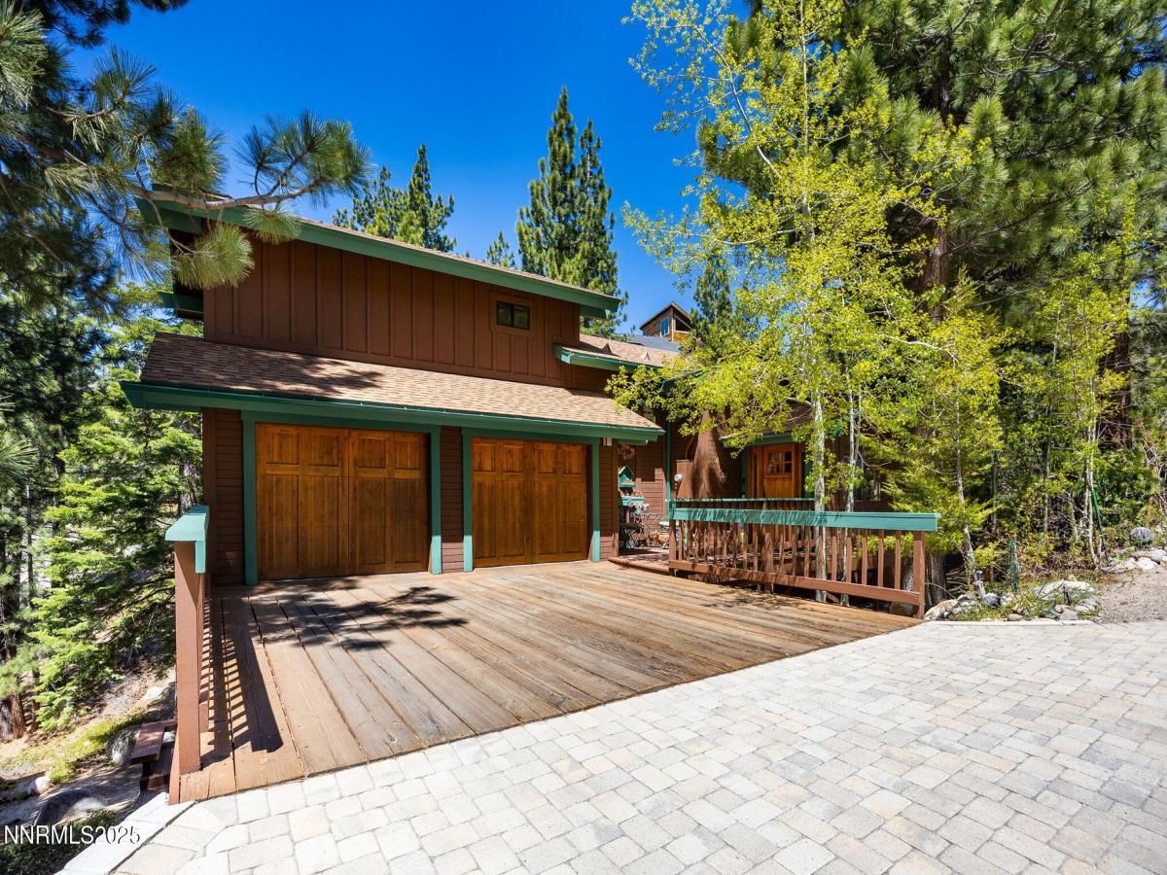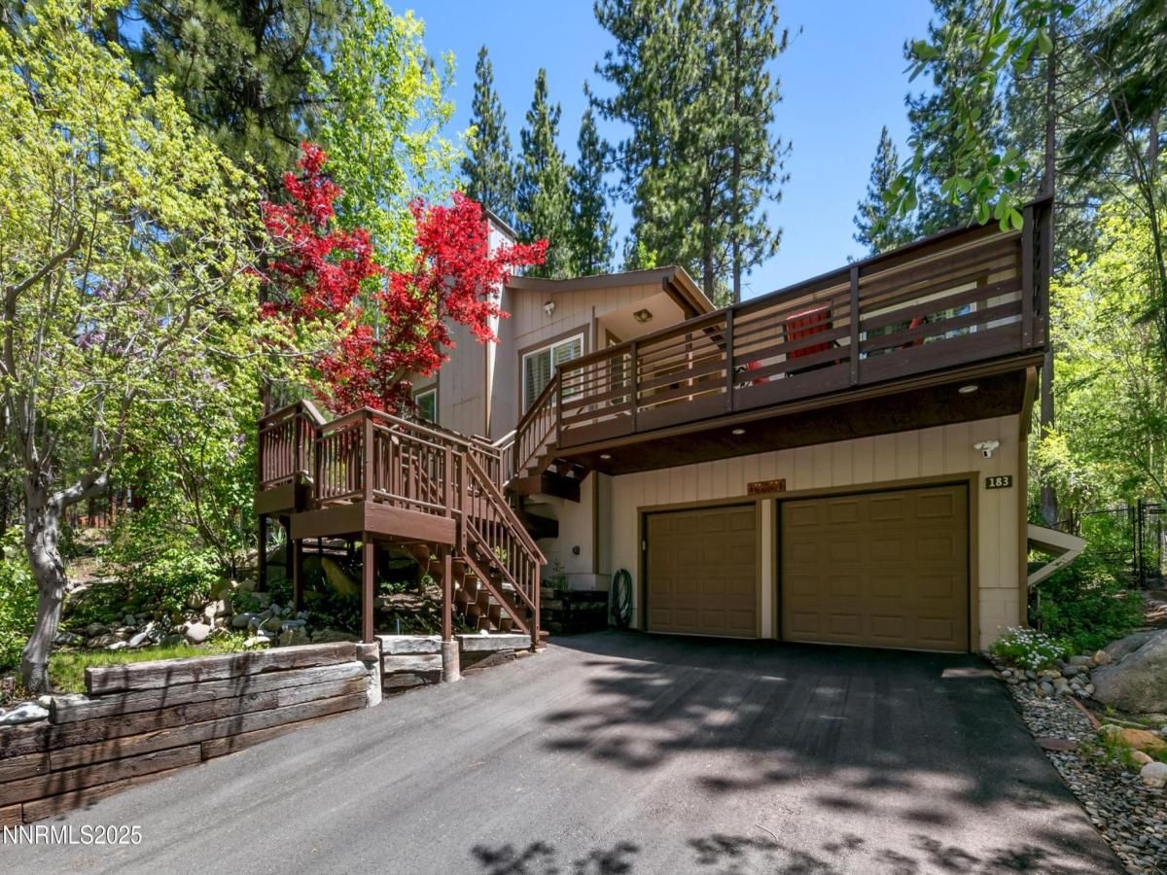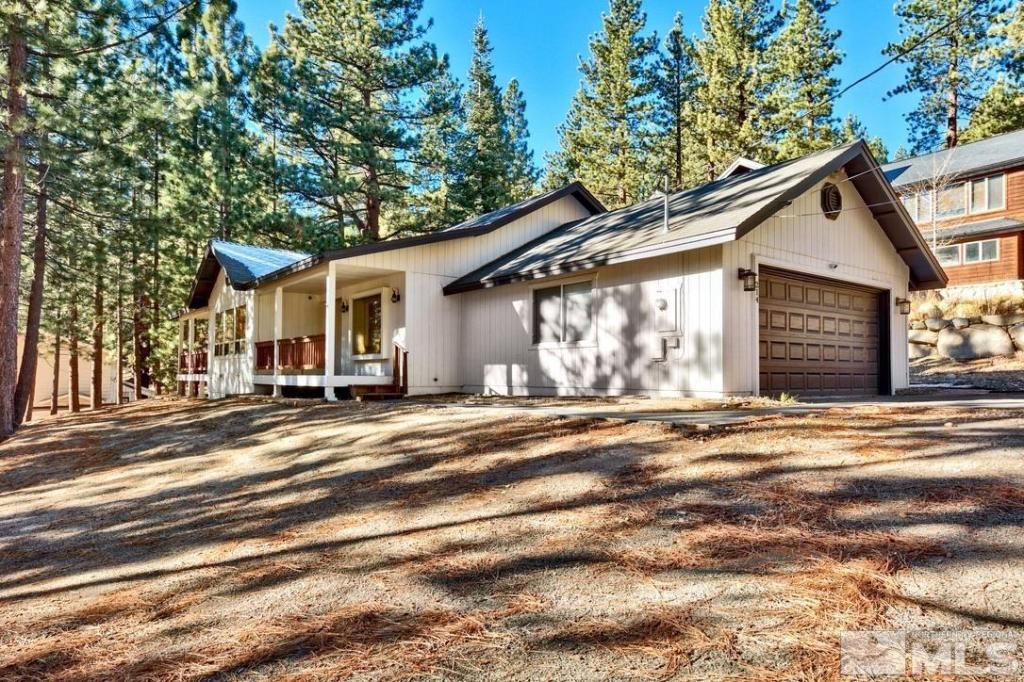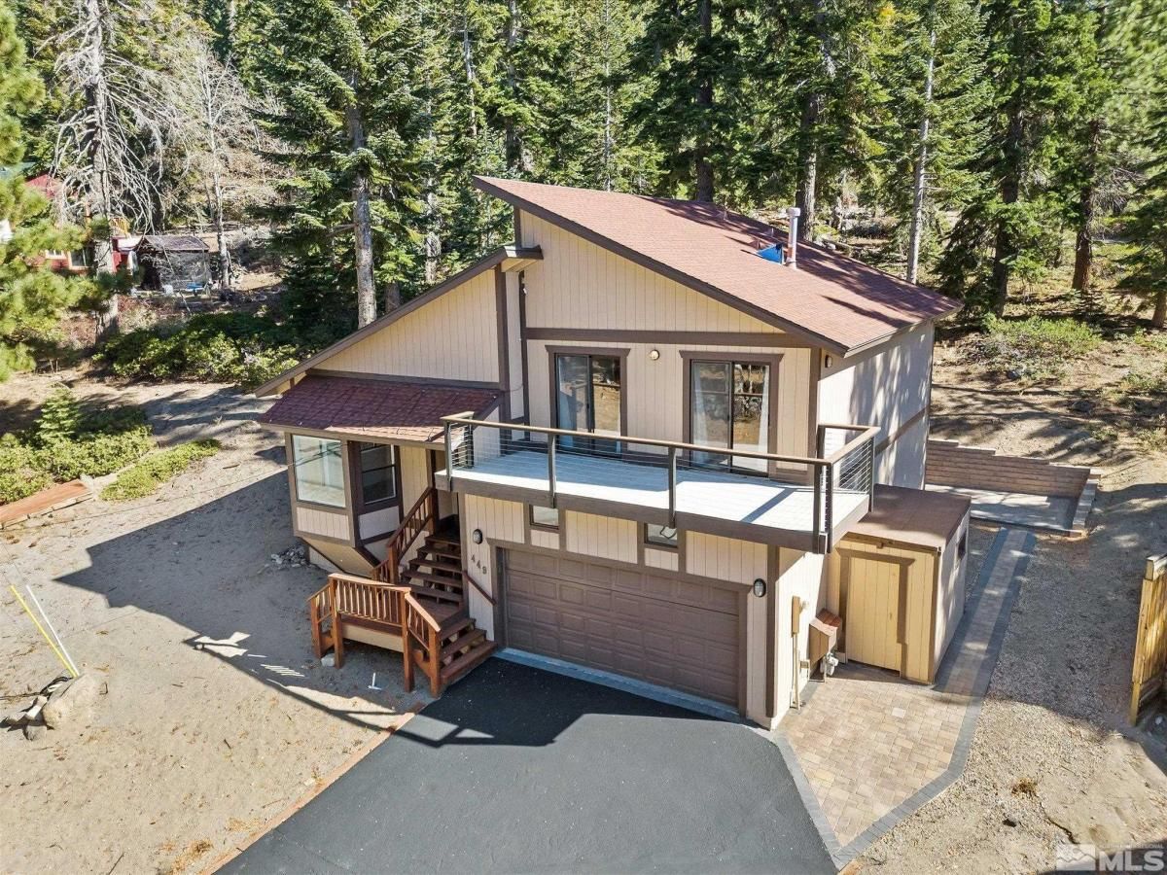Set in a quiet neighborhood with expansive views of the Sierra Nevada and Heavenly Ski Resort, this beautifully updated 5-bedroom, 4-bathroom home is the perfect blend of alpine charm and modern comfort.
The peaceful backyard is a true retreat, featuring a meandering water feature, koi pond, and a brand-new deck ideal for barbecues, outdoor dining, and enjoying the fresh mountain air.
Inside, the great room offers soaring open-beam ceilings, large windows, and a cozy fireplace. The upgraded kitchen is both stylish and functional—perfect for entertaining or everyday living. In the winter months, enjoy the flexibility of the two-zone high efficiency condensing furnace.
The spacious primary suite includes two walk-in closets, large window seat, steam shower, and a Japanese soaking tub. With three primary suites total, this home is designed for flexibility, whether you’re hosting guests or need space for a home office.
Thoughtfully designed and nestled in nature, this home offers comfort, privacy, and a prime location just minutes from Heavenly Ski Resort lifts and the Tahoe Rim Trail.
The peaceful backyard is a true retreat, featuring a meandering water feature, koi pond, and a brand-new deck ideal for barbecues, outdoor dining, and enjoying the fresh mountain air.
Inside, the great room offers soaring open-beam ceilings, large windows, and a cozy fireplace. The upgraded kitchen is both stylish and functional—perfect for entertaining or everyday living. In the winter months, enjoy the flexibility of the two-zone high efficiency condensing furnace.
The spacious primary suite includes two walk-in closets, large window seat, steam shower, and a Japanese soaking tub. With three primary suites total, this home is designed for flexibility, whether you’re hosting guests or need space for a home office.
Thoughtfully designed and nestled in nature, this home offers comfort, privacy, and a prime location just minutes from Heavenly Ski Resort lifts and the Tahoe Rim Trail.
Property Details
Price:
$1,499,000
MLS #:
250050603
Status:
Active
Beds:
5
Baths:
4
Address:
334 Barrett Drive
Type:
Single Family
Subtype:
Single Family Residence
Subdivision:
Kingsbury Village
City:
Stateline
Listed Date:
May 29, 2025
State:
NV
Finished Sq Ft:
2,577
Total Sq Ft:
2,577
ZIP:
89449
Lot Size:
19,166 sqft / 0.44 acres (approx)
Year Built:
1978
Schools
Elementary School:
Zephyr Cove
Middle School:
Whittell High School – Grades 7 + 8
High School:
Whittell – Grades 9-12
Interior
Appliances
Dishwasher, Disposal, Dryer, Gas Cooktop, Microwave, Oven, Refrigerator, Washer
Bathrooms
4 Full Bathrooms
Fireplaces Total
1
Flooring
Carpet, Ceramic Tile, Wood
Heating
Baseboard, Electric, Fireplace(s), Forced Air, Natural Gas, Radiant Floor
Laundry Features
Cabinets, In Hall, Laundry Closet
Exterior
Construction Materials
Wood Siding
Exterior Features
Rain Gutters
Other Structures
None
Parking Features
Garage, Garage Door Opener
Parking Spots
4
Roof
Composition, Pitched
Security Features
Smoke Detector(s)
Financial
Taxes
$3,920
Map
Contact Us
Mortgage Calculator
Similar Listings Nearby
- 183 Chimney Rock Road
Stateline, NV$1,350,000
1.88 miles away
- 214 Highlands
Stateline, NV$1,275,000
1.20 miles away
- 449 Andria Drive
Stateline, NV$1,225,000
0.61 miles away
 Courtesy of Sierra Sotheby’s Int’l. Realty. Disclaimer: All data relating to real estate for sale on this page comes from the Broker Reciprocity (BR) of the Northern Nevada Regional MLS. Detailed information about real estate listings held by brokerage firms other than Compass include the name of the listing broker. Neither the listing company nor Compass shall be responsible for any typographical errors, misinformation, misprints and shall be held totally harmless. The Broker providing this data believes it to be correct, but advises interested parties to confirm any item before relying on it in a purchase decision. Copyright 2025. Northern Nevada Regional MLS. All rights reserved.
Courtesy of Sierra Sotheby’s Int’l. Realty. Disclaimer: All data relating to real estate for sale on this page comes from the Broker Reciprocity (BR) of the Northern Nevada Regional MLS. Detailed information about real estate listings held by brokerage firms other than Compass include the name of the listing broker. Neither the listing company nor Compass shall be responsible for any typographical errors, misinformation, misprints and shall be held totally harmless. The Broker providing this data believes it to be correct, but advises interested parties to confirm any item before relying on it in a purchase decision. Copyright 2025. Northern Nevada Regional MLS. All rights reserved. 334 Barrett Drive
Stateline, NV
LIGHTBOX-IMAGES



