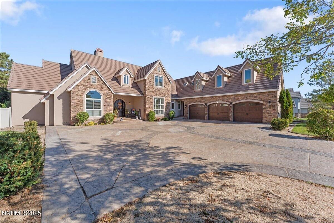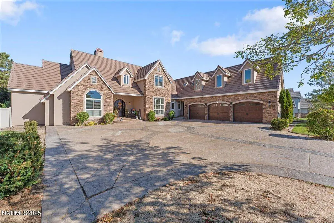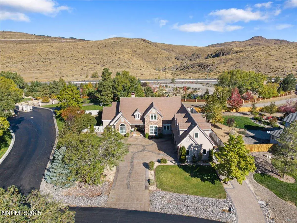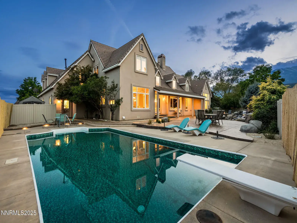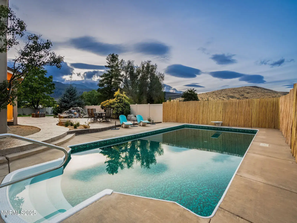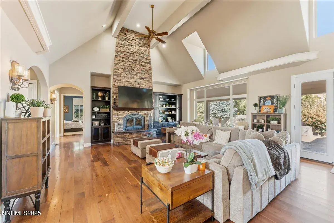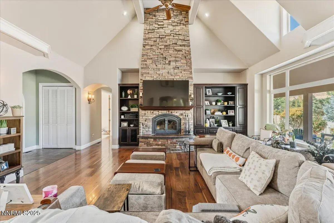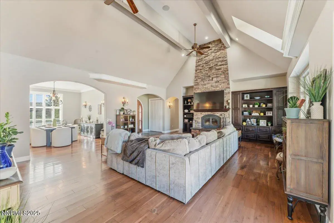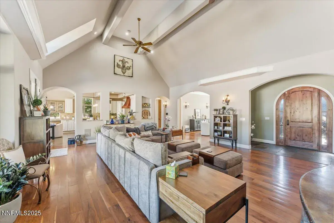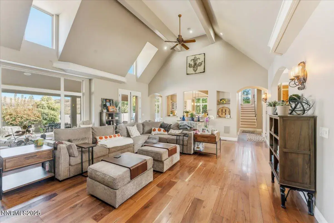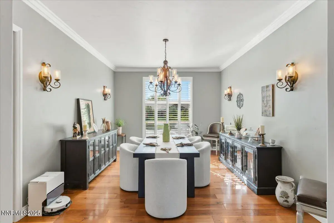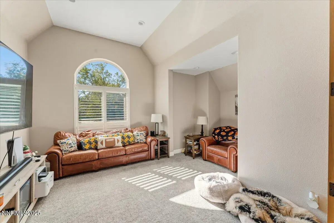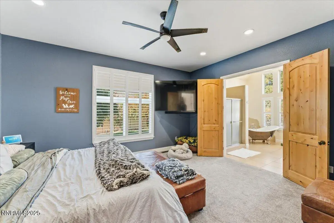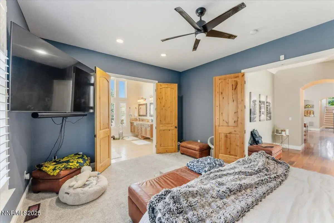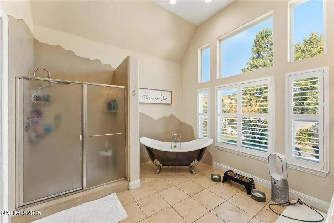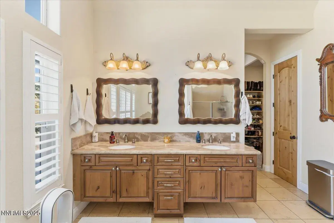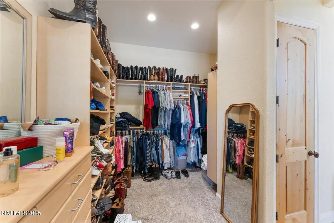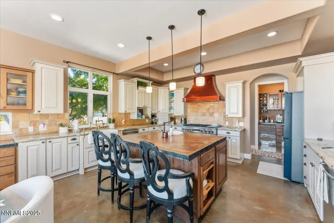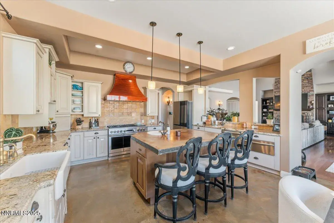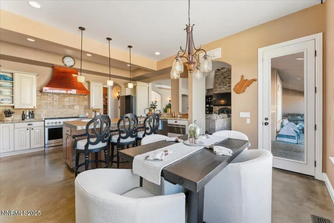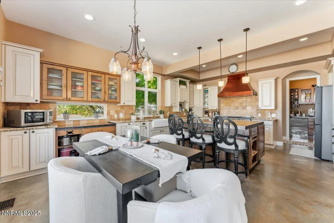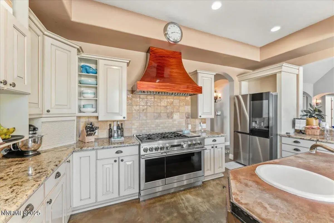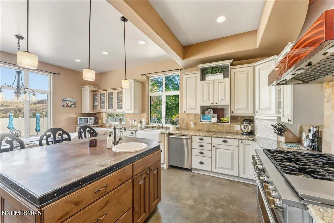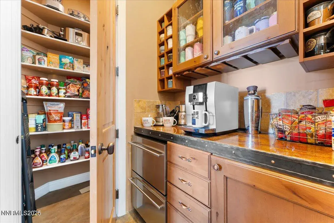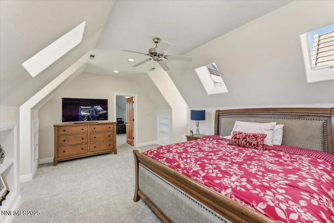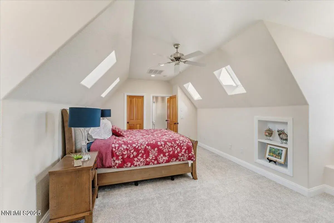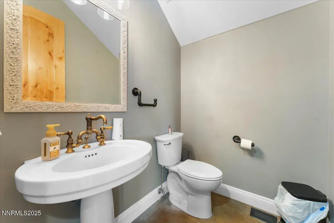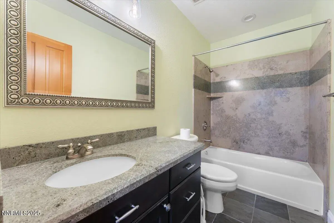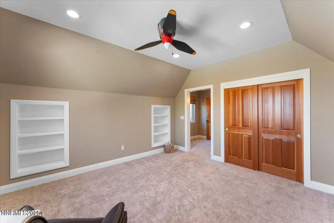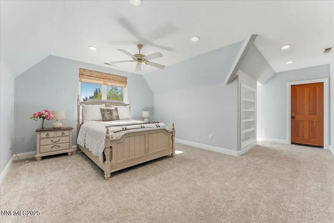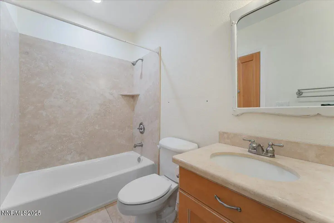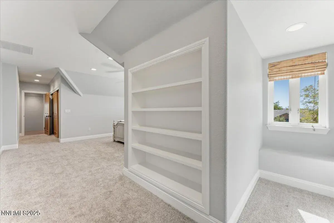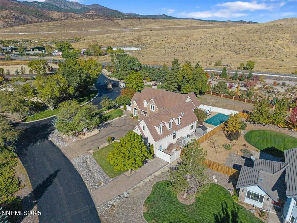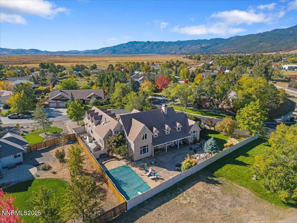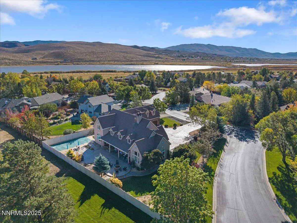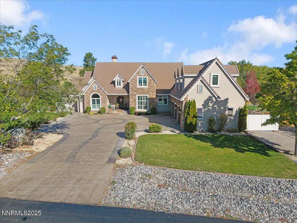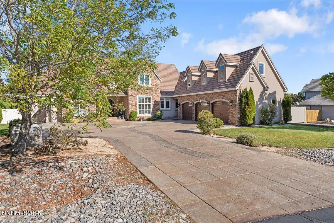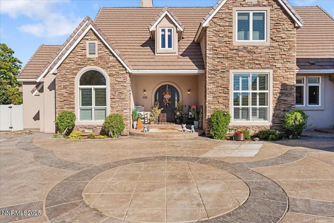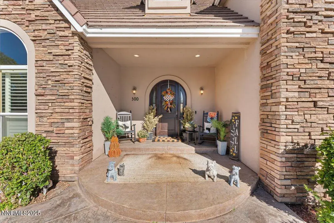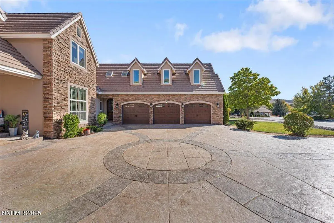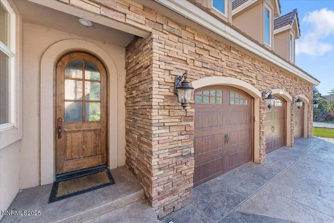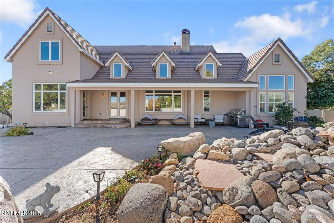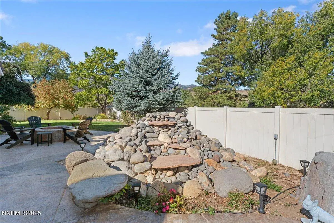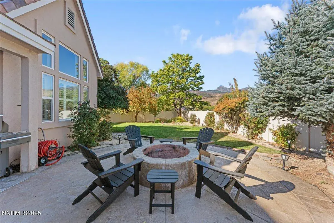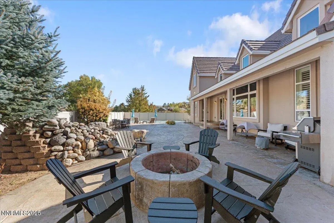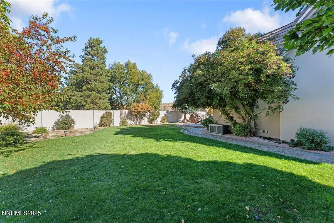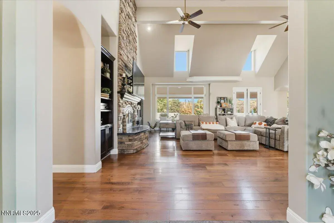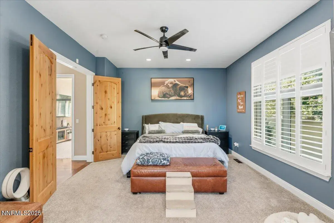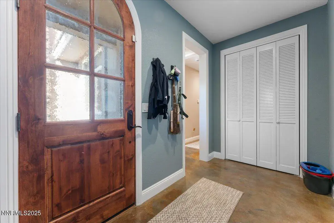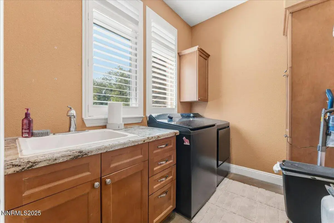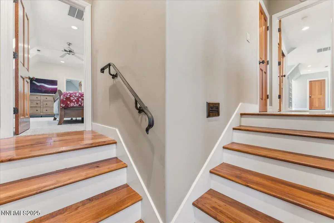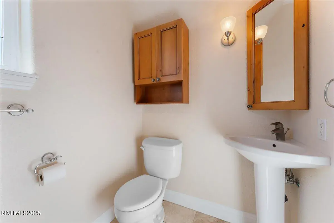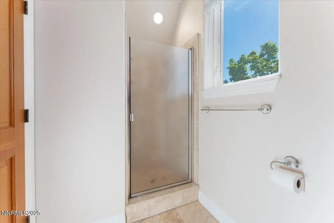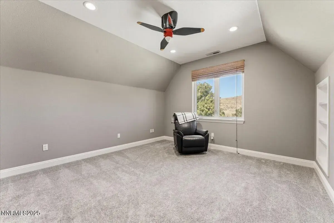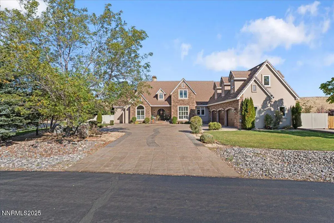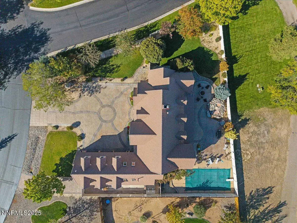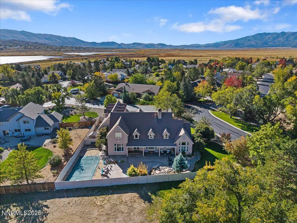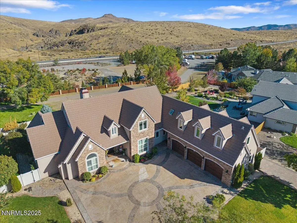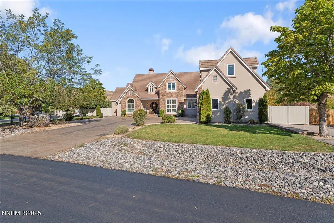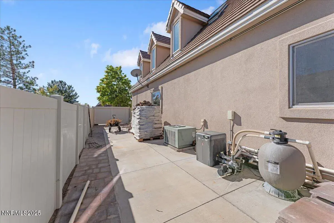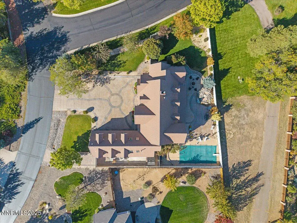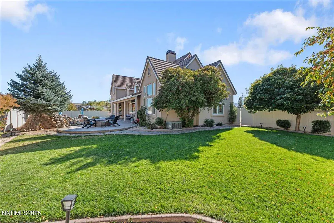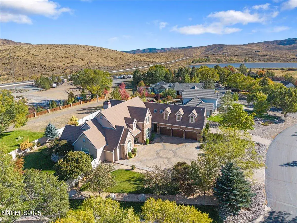Discover timeless elegance and modern luxury in this custom home located in the private, gated community of Old Washoe Estates, nestled along the north edge of Washoe Lake with breathtaking views of Mt. Rose and the surrounding hillsides. Set on a premium corner lot, this stately property features a three-car garage, RV parking, and an in-ground heated saltwater pool with a pond-less waterfall. The HOA also offers supplemental RV and trailer storage (subject to availability). Step inside to a grand family room with towering ceilings, black walnut floors, and a floor-to-ceiling stone fireplace—a wood-burning, forced-air Xtrodinair unit capable of heating up to 3,600 sq. ft. Enjoy an integrated in-wall surround sound system and custom backlighting that set the perfect ambiance for relaxing or entertaining. The chef’s kitchen is a seamless blend of traditional craftsmanship and modern design, showcasing a new Monogram range, handmade hood, concrete island with hearth banding, solid bronze fixtures, and three sinks—plus a warming drawer for effortless hosting. The adjacent Butler’s Pantry includes a wet bar, wine fridge, and walk-in pantry, with direct access to the formal dining room adorned with crown molding. Additional highlights include: Primary suite with custom-finished clawfoot tub and large walk-in closet Office/den and mudroom Dual HVAC systems and electrical upgrades throughout Every bedroom is en-suite Patio pre-plumbed for gas This home reflects true pride of ownership and thoughtful attention to detail throughout.
Current real estate data for Single Family in Washoe Valley as of Jan 20, 2026
14
Single Family Listed
167
Avg DOM
637
Avg $ / SqFt
$2,164,485
Avg List Price
Property Details
Price:
$1,629,000
MLS #:
250057285
Status:
Active
Beds:
4
Baths:
4.5
Type:
Single Family
Subtype:
Single Family Residence
Subdivision:
Old Washoe Estates
Listed Date:
Oct 21, 2025
Finished Sq Ft:
4,295
Total Sq Ft:
4,295
Lot Size:
19,733 sqft / 0.45 acres (approx)
Year Built:
2003
Schools
Elementary School:
Pleasant Valley
Middle School:
Marce Herz
High School:
Galena
Interior
Appliances
Dishwasher, Disposal, Double Oven, Gas Range, Microwave, Refrigerator
Bathrooms
4 Full Bathrooms, 1 Half Bathroom
Cooling
Central Air, Refrigerated
Fireplaces Total
1
Flooring
Carpet, Ceramic Tile, Concrete, Slate, Wood
Heating
Fireplace(s), Forced Air, Natural Gas
Laundry Features
Cabinets, Laundry Area, Laundry Room, Shelves, Sink
Exterior
Association Amenities
Maintenance Grounds, Management, Parking, Storage
Construction Materials
Frame, Stone Veneer, Stucco
Exterior Features
Fire Pit
Other Structures
Shed(s), Storage
Parking Features
Additional Parking, Attached, Garage, Garage Door Opener, RV Access/Parking
Parking Spots
6
Roof
Pitched, Tile
Security Features
Security System Owned, Smoke Detector(s)
Financial
HOA Fee
$120
HOA Frequency
Monthly
HOA Includes
Maintenance Grounds, Snow Removal
HOA Name
Old Washoe Estates
Taxes
$7,173
Map
Contact Us
Mortgage Calculator
Community
- Address300 Old Washoe Circle Washoe Valley NV
- SubdivisionOld Washoe Estates
- CityWashoe Valley
- CountyWashoe
- Zip Code89704
Property Summary
- Located in the Old Washoe Estates subdivision, 300 Old Washoe Circle Washoe Valley NV is a Single Family for sale in Washoe Valley, NV, 89704. It is listed for $1,629,000 and features 4 beds, 5 baths, and has approximately 4,295 square feet of living space, and was originally constructed in 2003. The current price per square foot is $379. The average price per square foot for Single Family listings in Washoe Valley is $637. The average listing price for Single Family in Washoe Valley is $2,164,485. To schedule a showing of MLS#250057285 at 300 Old Washoe Circle in Washoe Valley, NV, contact your Paradise Real Estate agent at 530-541-2465.
Similar Listings Nearby
 Courtesy of Dickson Realty – Damonte Ranch. Disclaimer: All data relating to real estate for sale on this page comes from the Broker Reciprocity (BR) of the Northern Nevada Regional MLS. Detailed information about real estate listings held by brokerage firms other than Paradise Real Estate include the name of the listing broker. Neither the listing company nor Paradise Real Estate shall be responsible for any typographical errors, misinformation, misprints and shall be held totally harmless. The Broker providing this data believes it to be correct, but advises interested parties to confirm any item before relying on it in a purchase decision. Copyright 2026. Northern Nevada Regional MLS. All rights reserved.
Courtesy of Dickson Realty – Damonte Ranch. Disclaimer: All data relating to real estate for sale on this page comes from the Broker Reciprocity (BR) of the Northern Nevada Regional MLS. Detailed information about real estate listings held by brokerage firms other than Paradise Real Estate include the name of the listing broker. Neither the listing company nor Paradise Real Estate shall be responsible for any typographical errors, misinformation, misprints and shall be held totally harmless. The Broker providing this data believes it to be correct, but advises interested parties to confirm any item before relying on it in a purchase decision. Copyright 2026. Northern Nevada Regional MLS. All rights reserved. 300 Old Washoe Circle
Washoe Valley, NV
