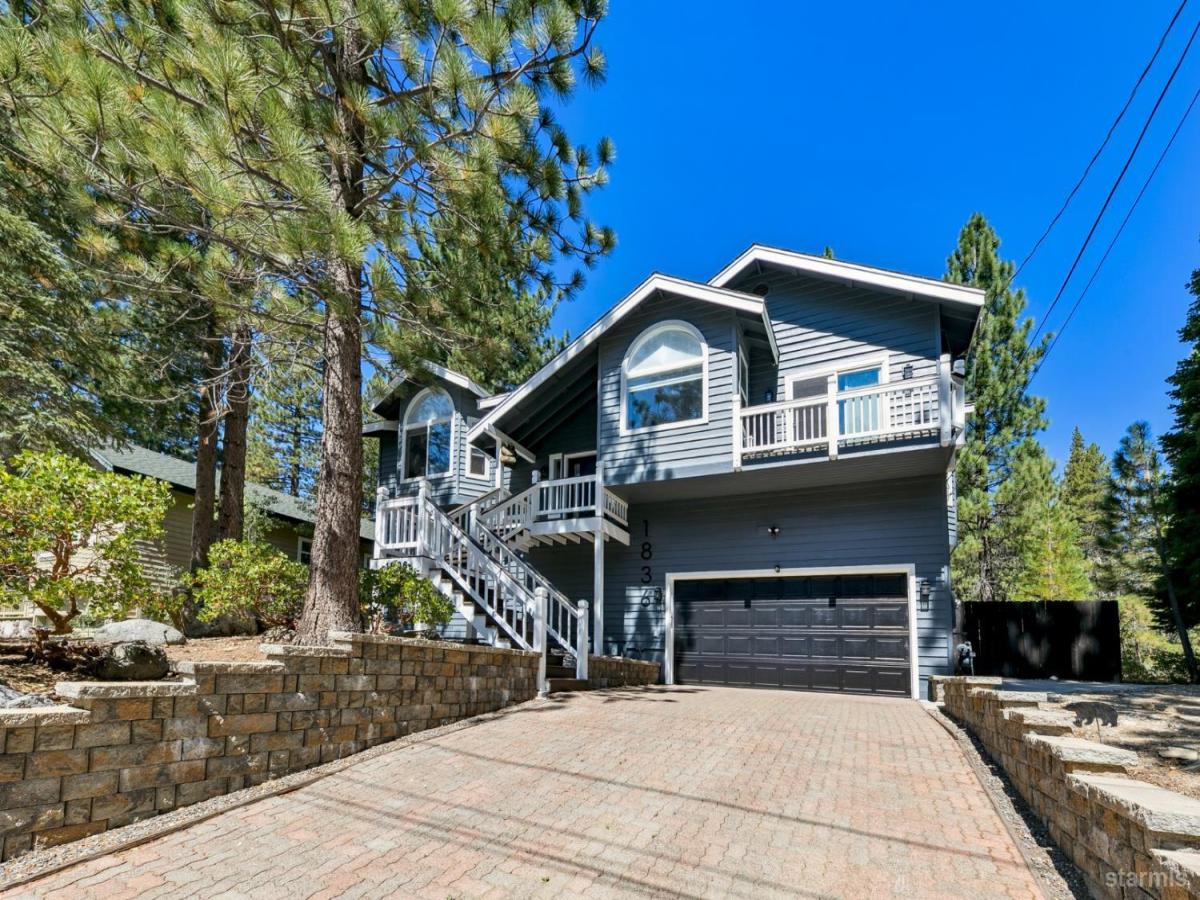Set within the desirable North Upper Truckee neighborhood, this property combines sun-drenched living, privacy, and quick access to endless forest trails. A U.S. Forest Service lot behind the home ensures seclusion, while filtered views of the Angora ridgeline add a scenic backdrop. – – Curb appeal is elevated with a wide paving stone driveway offering abundant parking, fresh exterior paint, new entry stairs, and composite decking. The fully fenced backyard was completely landscaped with lush lawn, and the expansive lower deck—finished in composite—provides ample space for a hot tub and large gatherings. A second deck above was fully reframed, creating another inviting outdoor retreat. – – Inside, the home has been transformed to a modern vibe with fresh paint, new window coverings, and warm mahogany-toned laminate flooring throughout. Natural light floods the great room through skylights and vaulted ceilings, while a gas fireplace anchors the space. Clean white walls with dark accents highlight the updated kitchen featuring repainted cabinetry and brand-new appliances. The open, two-story foyer with skylights and a curved aluminum handrail creates a striking first impression. – – The upper level hosts a massive primary suite with vaulted ceilings, skylights, decorative pot shelf, generous walk-in closet, and a spa-like bath with jetted tub, dual vanities, and a spacious shower. Comfort is enhanced by radiant in-floor heating throughout the home, plus two upstairs mini-split A/C units for year-round climate control.- – On the lower level, a family room with matching new flooring connects to two sizable bedrooms and a fully remodeled bath featuring updated vanity, shower, fixtures, heated towel bar, and more. – – Additional highlights include a two-car garage with soaring ceilings and loft-style storage for the water heater, boiler, laundry, and cabinetry, along with bonus storage in the subarea.- – With extensive upgrades, abundant space, and outdoor recreation at your doorstep, this home represents incredible value in one of South Lake Tahoe’s most sought-after neighborhoods.
Current real estate data for Single Family in South Lake Tahoe as of Sep 12, 2025
215
Single Family Listed
91
Avg DOM
515
Avg $ / SqFt
$1,094,837
Avg List Price
Property Details
Price:
$999,000
MLS #:
142103
Status:
Active
Beds:
3
Baths:
2.5
Type:
Single Family
Subtype:
Single Family Residence
Neighborhood:
nuppertruckee1
Listed Date:
Aug 19, 2025
Finished Sq Ft:
2,290
Lot Size:
10,019 sqft / 0.23 acres (approx)
Year Built:
1993
Schools
Interior
Exterior
Financial
Map
Contact Us
Mortgage Calculator
Community
- Address1836 Grizzly Mountain Drive South Lake Tahoe CA
- NeighborhoodN Upper Truckee 1
- CitySouth Lake Tahoe
- CountyEl Dorado
- Zip Code96150
Property Summary
- 1836 Grizzly Mountain Drive South Lake Tahoe CA is a Single Family for sale in South Lake Tahoe, CA, 96150. It is listed for $999,000 and features 3 beds, 3 baths, and has approximately 2,290 square feet of living space, and was originally constructed in 1993. The current price per square foot is $436. The average price per square foot for Single Family listings in South Lake Tahoe is $515. The average listing price for Single Family in South Lake Tahoe is $1,094,837. To schedule a showing of MLS#142103 at 1836 Grizzly Mountain Drive in South Lake Tahoe, CA, contact your Compass agent at 530-541-2465.
Similar Listings Nearby
 Courtesy of Mark Salmon of Compass. Disclaimer: All data relating to real estate for sale on this page comes from the Broker Reciprocity (BR) of the South Tahoe Association of Realtors. Detailed information about real estate listings held by brokerage firms other than Compass include the name of the listing broker. Neither the listing company nor Compass shall be responsible for any typographical errors, misinformation, misprints and shall be held totally harmless. The Broker providing this data believes it to be correct, but advises interested parties to confirm any item before relying on it in a purchase decision. Copyright 2025. South Tahoe Association of Realtors. All rights reserved.
Courtesy of Mark Salmon of Compass. Disclaimer: All data relating to real estate for sale on this page comes from the Broker Reciprocity (BR) of the South Tahoe Association of Realtors. Detailed information about real estate listings held by brokerage firms other than Compass include the name of the listing broker. Neither the listing company nor Compass shall be responsible for any typographical errors, misinformation, misprints and shall be held totally harmless. The Broker providing this data believes it to be correct, but advises interested parties to confirm any item before relying on it in a purchase decision. Copyright 2025. South Tahoe Association of Realtors. All rights reserved. 1836 Grizzly Mountain Drive
South Lake Tahoe, CA









































