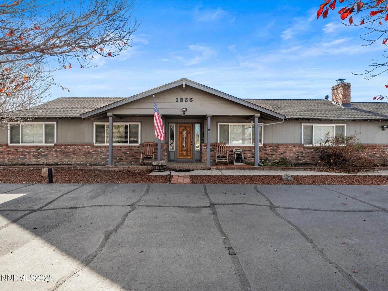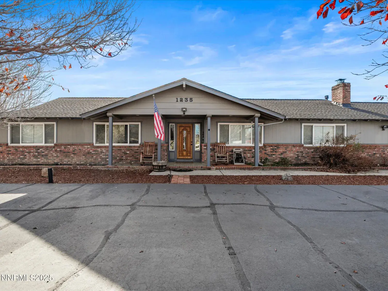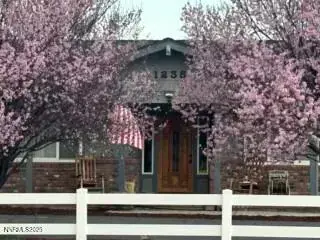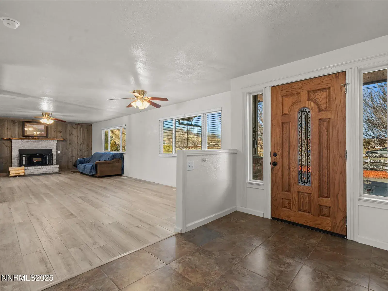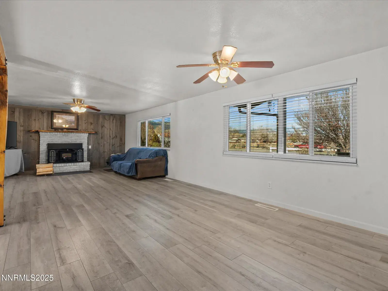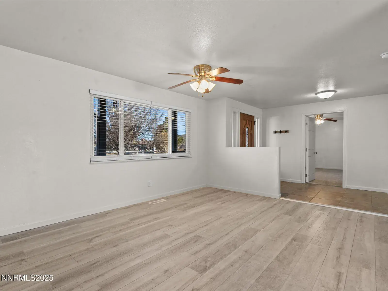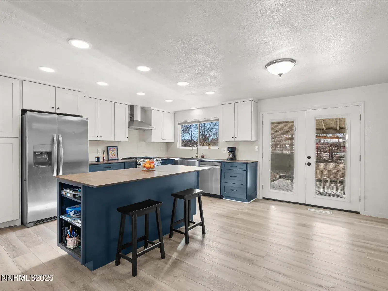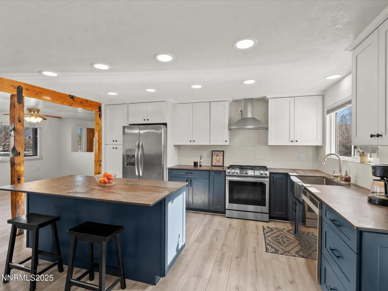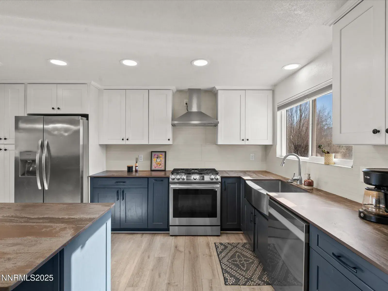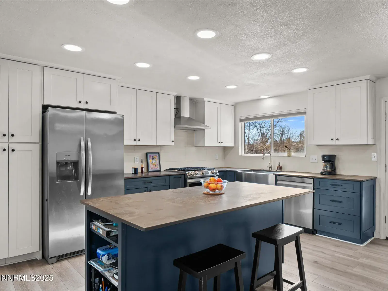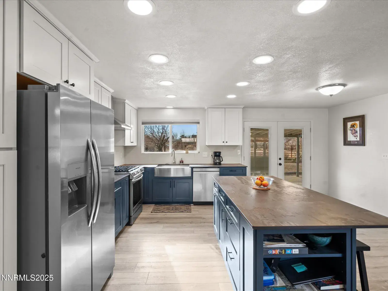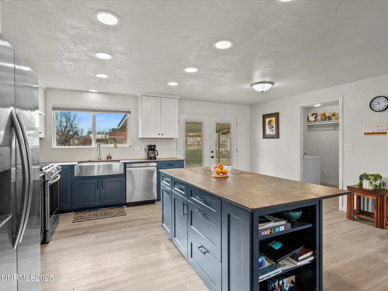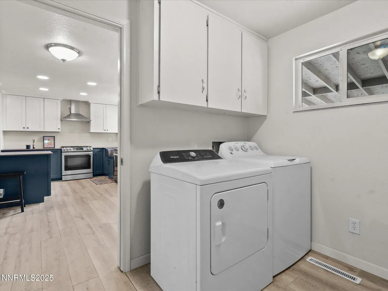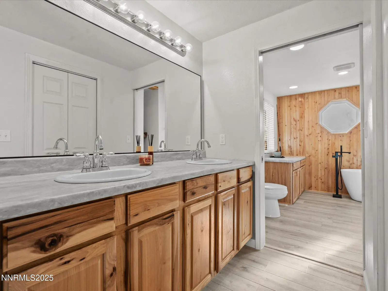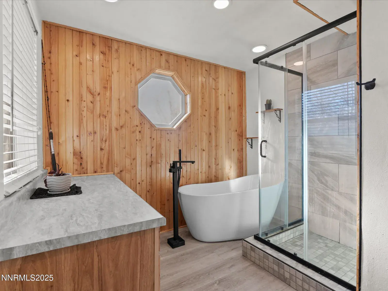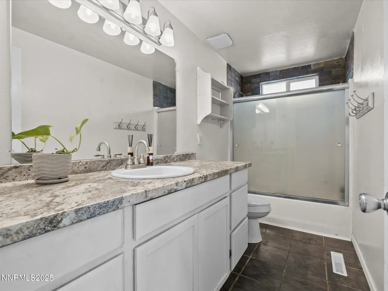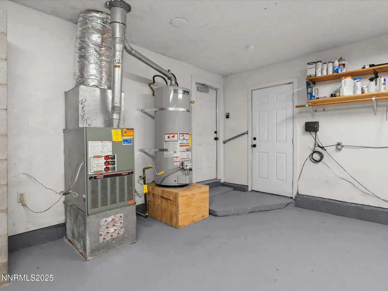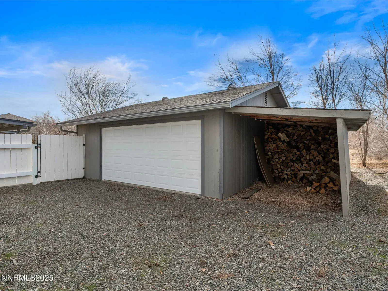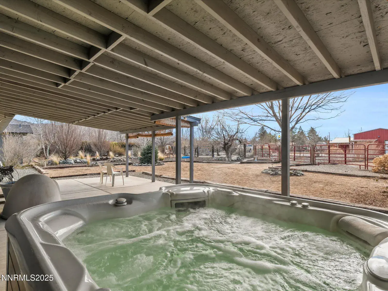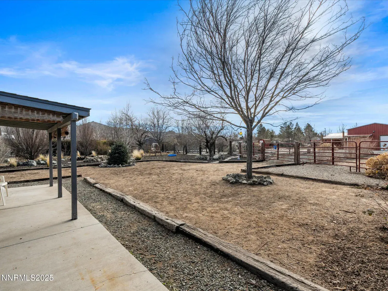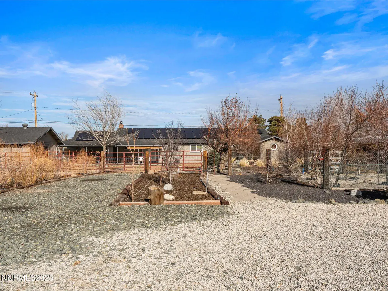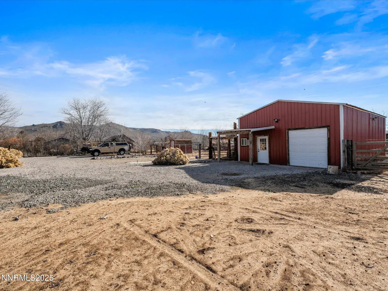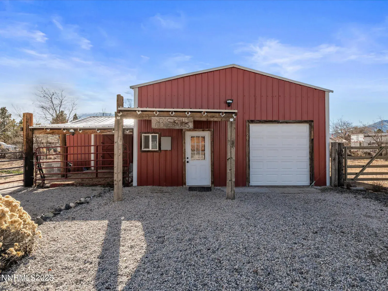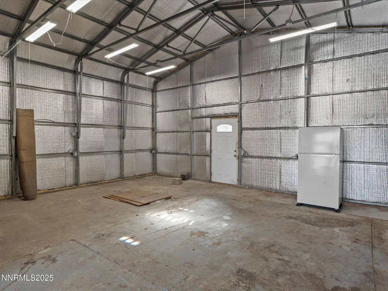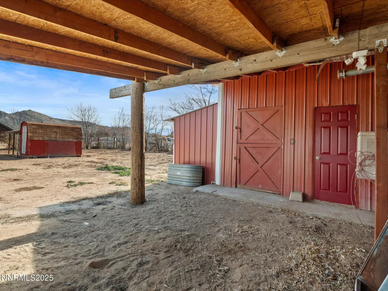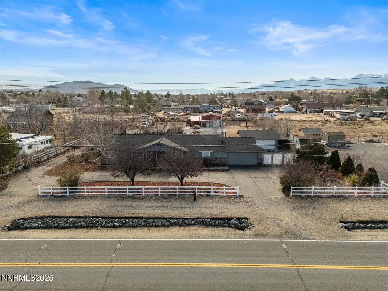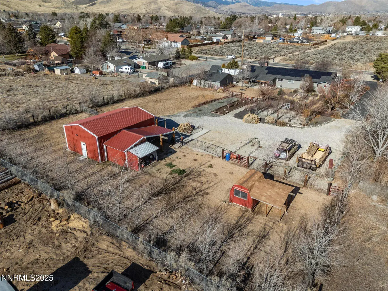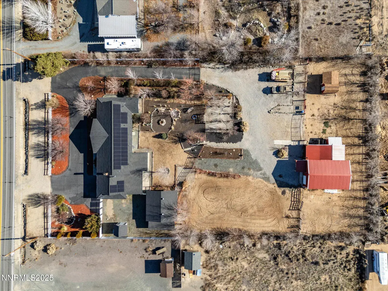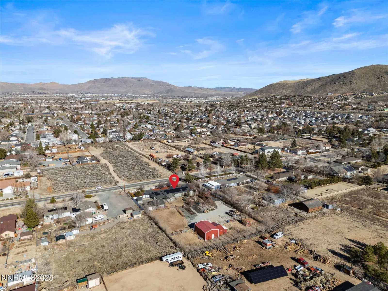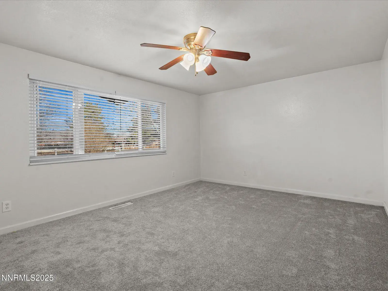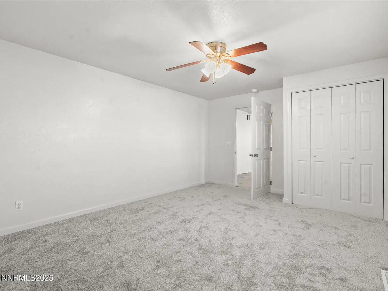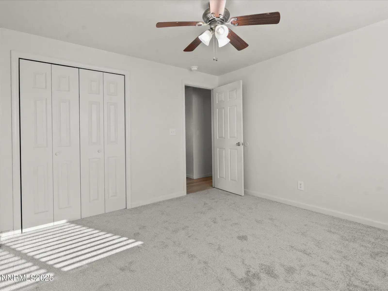Welcome to 1235 Koontz Ln! Experience country living with city amenities! This 4 bedroom, 2.5 bath open floor plan offers 1896 sq ft of living space plus 1.11 acre of horse property. Complete with detached oversized 2 car garage and a 40×60 barn/workshop perfect for a car enthusiast! This property is also equipped with a tack room, chicken coop, friut trees and other amenities. New roof, solar (TO BE PAID OFF BY SELLER), water heater, interior/exterior paint, fully remodeled kitchen and baths, plus many other upgrades. More pictures will be uploaded on Saturday Dec 6
Current real estate data for Single Family in Carson City as of Dec 13, 2025
120
Single Family Listed
106
Avg DOM
458
Avg $ / SqFt
$1,275,438
Avg List Price
Property Details
Price:
$784,900
MLS #:
250058808
Status:
Active
Beds:
4
Baths:
2.5
Type:
Single Family
Subtype:
Single Family Residence
Listed Date:
Dec 5, 2025
Finished Sq Ft:
1,896
Total Sq Ft:
1,896
Lot Size:
48,352 sqft / 1.11 acres (approx)
Year Built:
1978
Schools
Elementary School:
Al Seeliger
Middle School:
Eagle Valley
High School:
Carson
Interior
Appliances
Dishwasher, Disposal, Dryer, ENERGY STAR Qualified Appliances, Gas Range, Oven, Refrigerator, Self Cleaning Oven, Washer
Bathrooms
2 Full Bathrooms, 1 Half Bathroom
Cooling
Evaporative Cooling
Fireplaces Total
1
Flooring
Carpet, Luxury Vinyl, Stone
Heating
Forced Air, Natural Gas
Laundry Features
Cabinets, Laundry Room
Exterior
Construction Materials
Brick Veneer, Frame, Wood Siding
Exterior Features
Fire Pit, Rain Gutters
Other Structures
Barn(s), Storage, Workshop
Parking Features
Detached, Garage, Garage Door Opener, Heated Garage, RV Access/Parking
Parking Spots
10
Roof
Composition, Pitched
Security Features
Smoke Detector(s)
Financial
Taxes
$2,981
Map
Contact Us
Mortgage Calculator
Community
- Address1235 Koontz Lane Carson City NV
- CityCarson City
- CountyCarson City
- Zip Code89701
Property Summary
- 1235 Koontz Lane Carson City NV is a Single Family for sale in Carson City, NV, 89701. It is listed for $784,900 and features 4 beds, 3 baths, and has approximately 1,896 square feet of living space, and was originally constructed in 1978. The current price per square foot is $414. The average price per square foot for Single Family listings in Carson City is $458. The average listing price for Single Family in Carson City is $1,275,438. To schedule a showing of MLS#250058808 at 1235 Koontz Lane in Carson City, NV, contact your Compass agent at 530-541-2465.
Similar Listings Nearby
 Courtesy of RE/MAX Professionals-Dayton. Disclaimer: All data relating to real estate for sale on this page comes from the Broker Reciprocity (BR) of the Northern Nevada Regional MLS. Detailed information about real estate listings held by brokerage firms other than Compass include the name of the listing broker. Neither the listing company nor Compass shall be responsible for any typographical errors, misinformation, misprints and shall be held totally harmless. The Broker providing this data believes it to be correct, but advises interested parties to confirm any item before relying on it in a purchase decision. Copyright 2025. Northern Nevada Regional MLS. All rights reserved.
Courtesy of RE/MAX Professionals-Dayton. Disclaimer: All data relating to real estate for sale on this page comes from the Broker Reciprocity (BR) of the Northern Nevada Regional MLS. Detailed information about real estate listings held by brokerage firms other than Compass include the name of the listing broker. Neither the listing company nor Compass shall be responsible for any typographical errors, misinformation, misprints and shall be held totally harmless. The Broker providing this data believes it to be correct, but advises interested parties to confirm any item before relying on it in a purchase decision. Copyright 2025. Northern Nevada Regional MLS. All rights reserved. 1235 Koontz Lane
Carson City, NV
