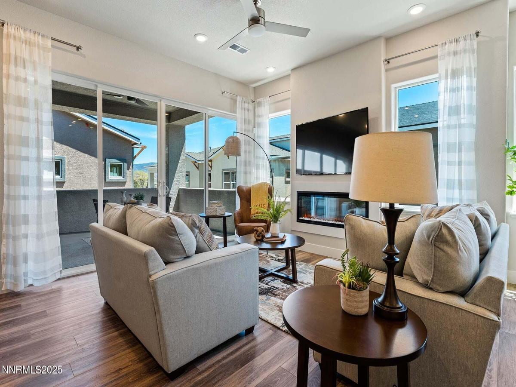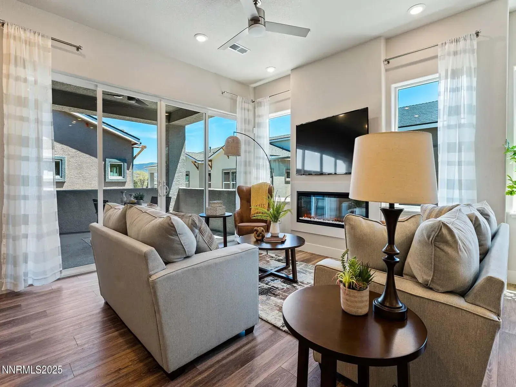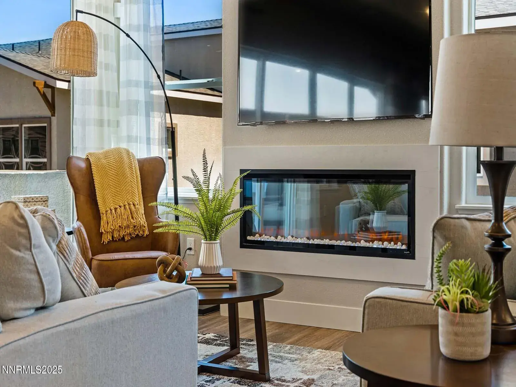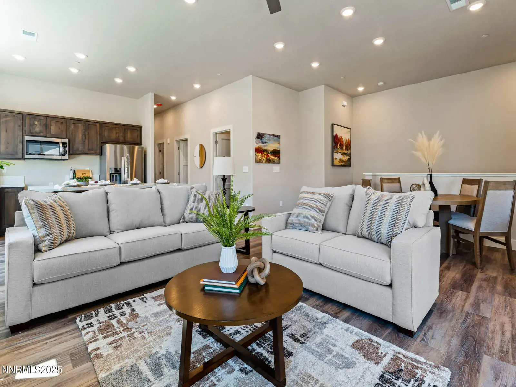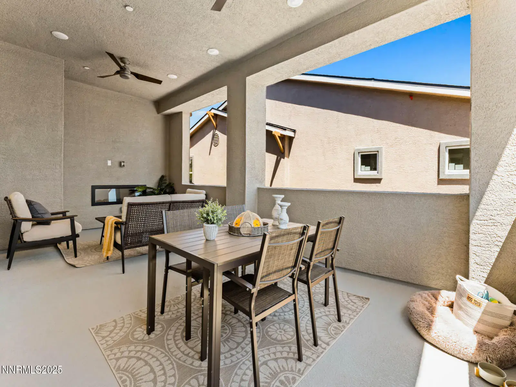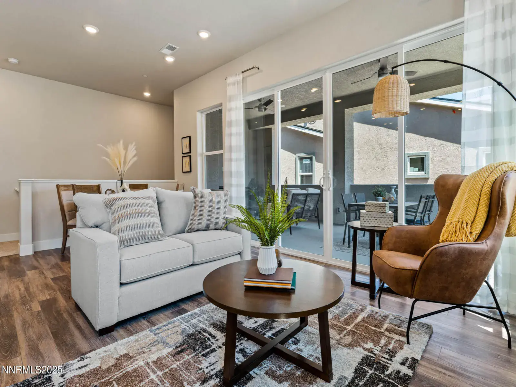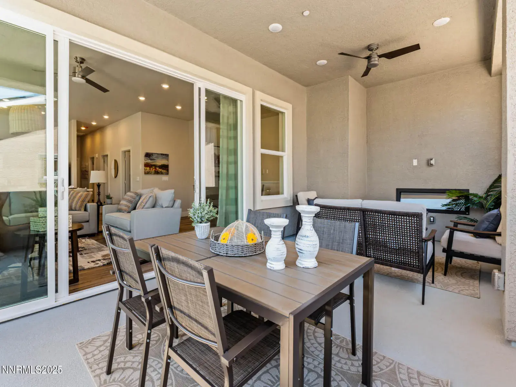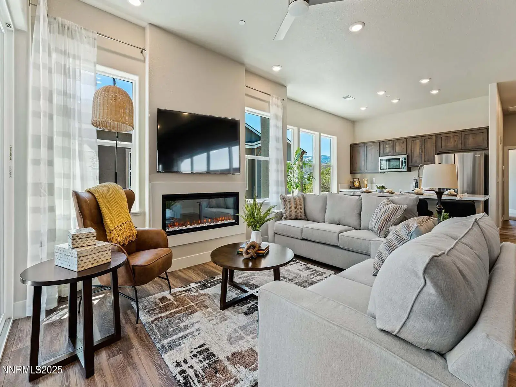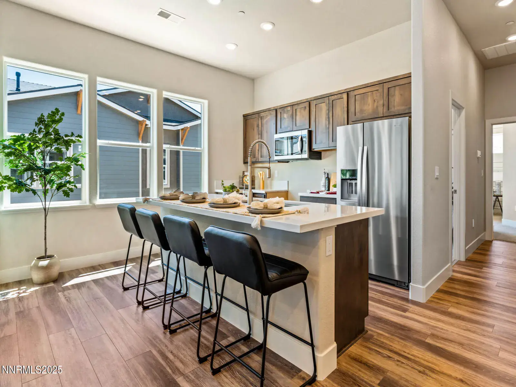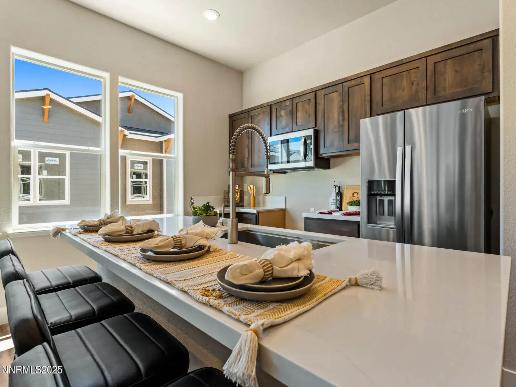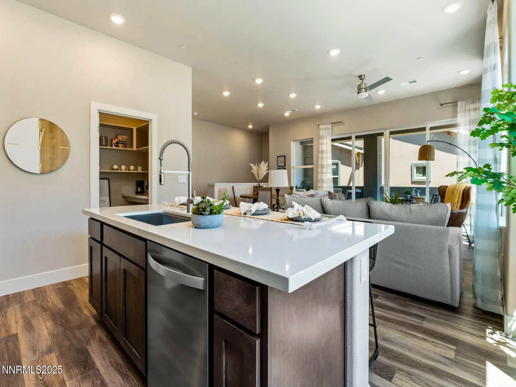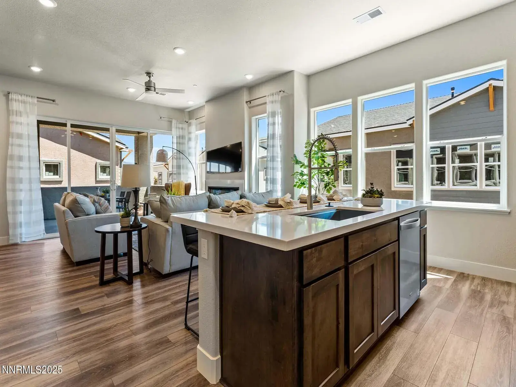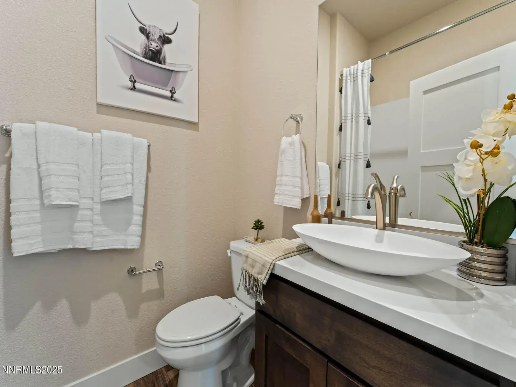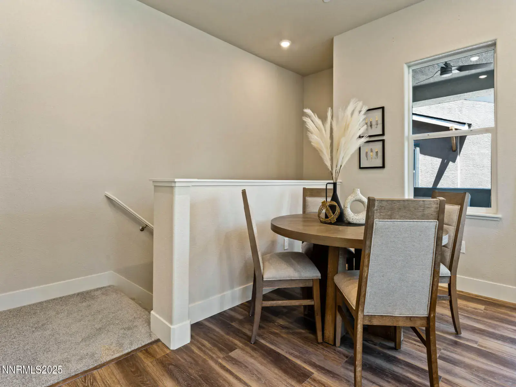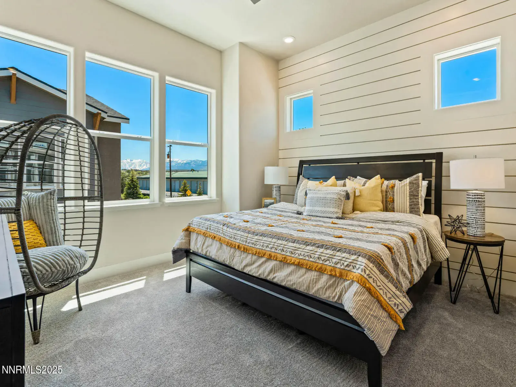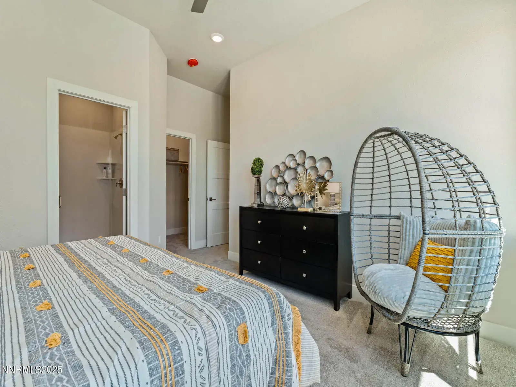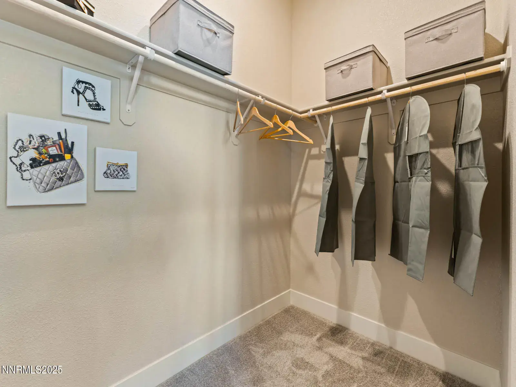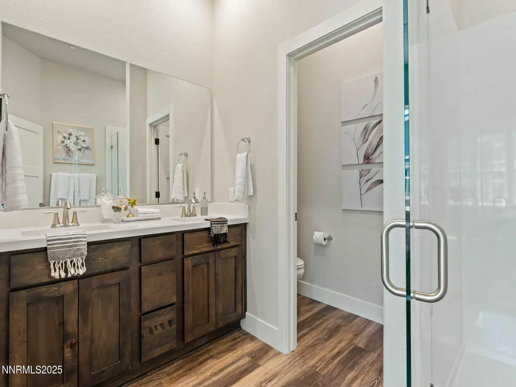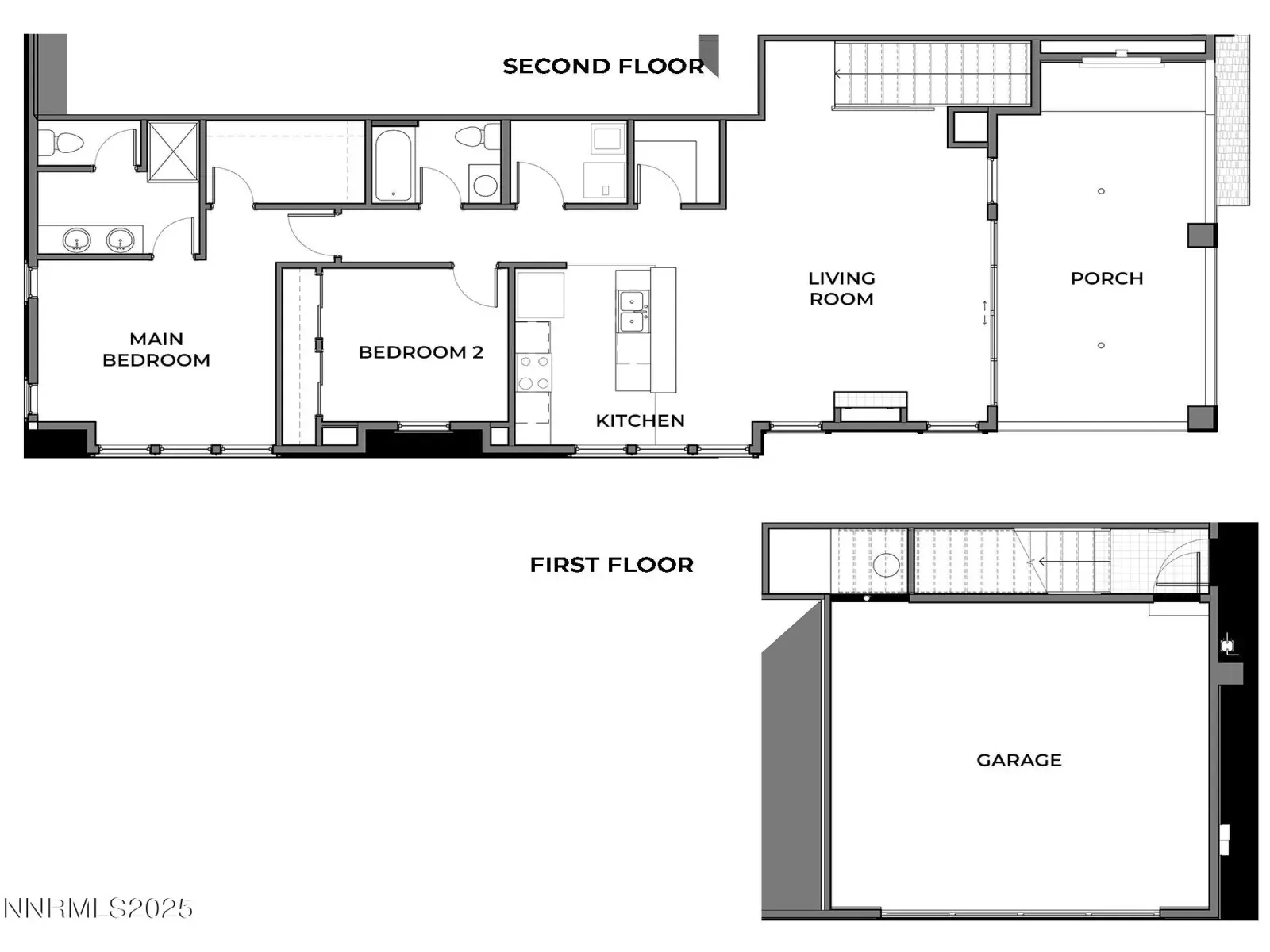Curated with intelligent design for condominiums that “live like a home,” welcome to Silver Crest, a 51-unit boutique luxury development at the crossroads of south Carson City and Lake Tahoe, Nevada. This rare offering presents three open floor plans. customizable finishes, and base model features usually reserved for higher price points. With just three units per building, each location blends harmony and privacy., Sage Model – 1,349 square feet, 2 bedroom, 2 bath, 2-car oversized garage. With 10′ ceilings throughout, discover single-level living in this light-drenched, second-story floor plan. Neutral laminate flooring and a multi-functional fireplace complement the open kitchen with breakfast bar seating, walk-in pantry, and rich slab counters. The primary ensuite bedroom, tailored for comfort, offers a large shower and ample storage. One additional bedroom, separate bathroom, and self-contained laundry room round out this floor plan. A 12-foot glass slider door leads to a sizable 290 square-foot covered deck, an extra design nuance. This is where morning coffee or bistro dining is leisurely enjoyed, served with a side of privacy to extend your outdoor enjoyment. And it just keeps getting better with an oversized, SUV-friendly, 2-vehicle garage with plentiful storage so you can “grab-and-go” to your next High Sierra adventure. Consciously planned for function and beauty, every luxury unit feels spacious with copious amounts of natural light. Select according to the builder’s exemplary standards usually reserved for higher price points or choose custom upgrades to reflect your personal style. Every unit showcasing an outdoor living space. Silver Crest’s recreation hub sets the community tone. Permanent shade structures, abundant natural landscaping, and inviting picnic tables ensure summertime barbecues and impromptu celebrations are easy and frequent. With models open, and reservations available, Silver Crest is the winning hand for 51 discerning buyers seeking luxury and investment value in a condominium lifestyle development.
Current real estate data for Condo in Carson City as of Dec 08, 2025
4
Condo Listed
69
Avg DOM
261
Avg $ / SqFt
$350,975
Avg List Price
Property Details
Price:
$410,000
MLS #:
250054203
Status:
Active
Beds:
2
Baths:
2
Type:
Condo
Subtype:
Condominium
Listed Date:
Aug 7, 2025
Finished Sq Ft:
1,349
Total Sq Ft:
1,349
Lot Size:
2,178 sqft / 0.05 acres (approx)
Year Built:
2023
Schools
Elementary School:
Bordewich-Bray
Middle School:
Eagle Valley
High School:
Carson
Interior
Appliances
Dishwasher, Disposal, ENERGY STAR Qualified Appliances, Gas Range, Microwave
Bathrooms
2 Full Bathrooms
Cooling
Electric
Fireplaces Total
1
Flooring
Carpet, Laminate
Heating
Electric, Fireplace(s), Natural Gas
Laundry Features
Laundry Area, Laundry Room
Exterior
Association Amenities
Landscaping, Maintenance Grounds, Maintenance Structure, Parking
Construction Materials
Stone Veneer, Stucco
Exterior Features
None
Other Structures
None
Parking Features
Attached, Garage, Garage Door Opener
Parking Spots
2
Roof
Composition, Pitched, Shingle
Security Features
Smoke Detector(s)
Financial
HOA Fee
$190
HOA Frequency
Monthly
HOA Includes
Insurance, Utilities
HOA Name
Silver Crest Townhomes
Taxes
$3,342
Map
Contact Us
Mortgage Calculator
Community
Property Summary
- 150 E Roland Street Parcel address is 180 Silver Peak Loop Unit 3 Carson City NV is a Condo for sale in Carson City, NV, 89701. It is listed for $410,000 and features 2 beds, 2 baths, and has approximately 1,349 square feet of living space, and was originally constructed in 2023. The current price per square foot is $304. The average price per square foot for Condo listings in Carson City is $261. The average listing price for Condo in Carson City is $350,975. To schedule a showing of MLS#250054203 at 150 E Roland Street Parcel address is 180 Silver Peak Loop Unit 3 in Carson City, NV, contact your Compass agent at 530-541-2465.
Similar Listings Nearby
 Courtesy of Ink Realty. Disclaimer: All data relating to real estate for sale on this page comes from the Broker Reciprocity (BR) of the Northern Nevada Regional MLS. Detailed information about real estate listings held by brokerage firms other than Compass include the name of the listing broker. Neither the listing company nor Compass shall be responsible for any typographical errors, misinformation, misprints and shall be held totally harmless. The Broker providing this data believes it to be correct, but advises interested parties to confirm any item before relying on it in a purchase decision. Copyright 2025. Northern Nevada Regional MLS. All rights reserved.
Courtesy of Ink Realty. Disclaimer: All data relating to real estate for sale on this page comes from the Broker Reciprocity (BR) of the Northern Nevada Regional MLS. Detailed information about real estate listings held by brokerage firms other than Compass include the name of the listing broker. Neither the listing company nor Compass shall be responsible for any typographical errors, misinformation, misprints and shall be held totally harmless. The Broker providing this data believes it to be correct, but advises interested parties to confirm any item before relying on it in a purchase decision. Copyright 2025. Northern Nevada Regional MLS. All rights reserved. 150 E Roland Street Parcel address is 180 Silver Peak Loop Unit 3
Carson City, NV
