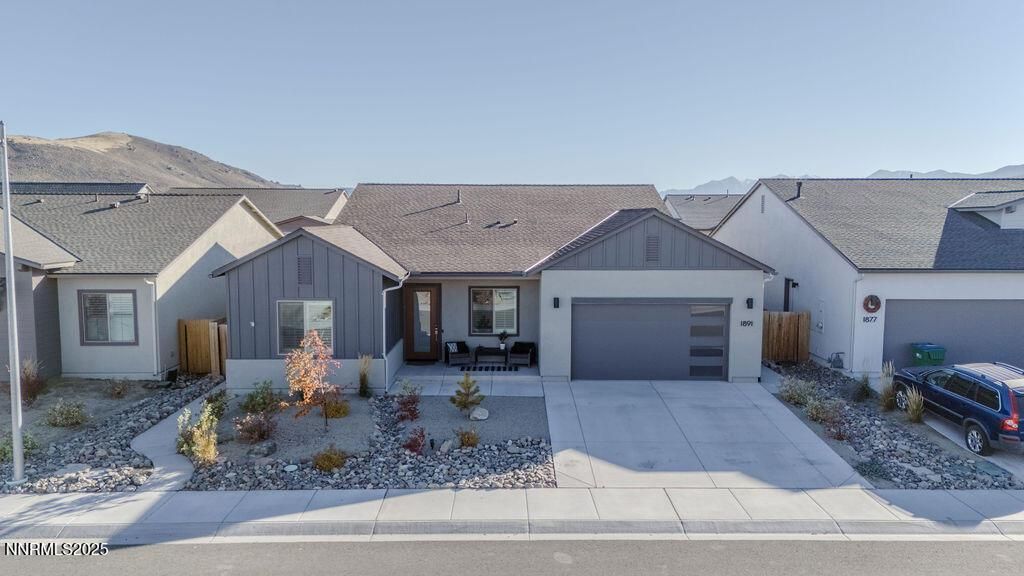Discover this exceptional 3-bedroom, 2-bathroom home featuring nearly 2000 square feet of thoughtfully designed living space with approximately eighty thousand dollars + in premium upgrades. This newer construction property showcases quality craftsmanship throughout, making it better than new and move-in ready. Enter to find beautiful flooring that flows seamlessly throughout the home, complemented by tall baseboards that add elegant detail to every room. The heart of the home features a well-appointed kitchen with stunning backsplash work, quality cabinetry with stylish handles, and comes complete with a refrigerator. The kitchen connects conveniently to the primary bedroom via a thoughtful passage design. The primary bedroom serves as a true retreat, pre-wired for ceiling fans and featuring a luxurious en-suite bathroom with a custom glass shower enclosure and additional decorative tile work. A second bathroom includes an upgraded bathtub for relaxation. Additional living spaces include a comfortable living room, also pre-wired for ceiling fans, and a spectacular built-in office space perfect for remote work. The cozy fireplace creates a welcoming focal point for gathering and entertaining. Practical amenities include a fully finished three-car tandem garage with enhanced lighting and 50-amp, 220-volt electrical service. The laundry room features custom cabinetry for organization and comes with washer and dryer included. Outdoor living is enhanced by a gas stub connection on the back patio, perfect for grilling and entertaining. The property boasts completely finished landscaping in both the backyard and side yards, creating beautiful outdoor spaces that require minimal maintenance. This home combines modern convenience with quality upgrades in a fabulous location near shopping centers, dining options, schools, and major highway access. Every detail has been carefully considered in this exceptional property, from the enhanced garage lighting to the premium finishes throughout. This is an opportunity to own a meticulously upgraded home that truly stands apart from typical new construction. Priced to sell, this stunner won’t last! Call for a showing today!
Current real estate data for Single Family in Carson City as of Oct 31, 2025
146
Single Family Listed
88
Avg DOM
437
Avg $ / SqFt
$1,223,666
Avg List Price
Property Details
Price:
$599,900
MLS #:
250057678
Status:
Active
Beds:
3
Baths:
2
Type:
Single Family
Subtype:
Single Family Residence
Subdivision:
Blackstone Ranch
Listed Date:
Oct 31, 2025
Finished Sq Ft:
1,989
Total Sq Ft:
1,989
Lot Size:
6,011 sqft / 0.14 acres (approx)
Year Built:
2023
Schools
Elementary School:
Mark Twain
Middle School:
Carson
High School:
Carson
Interior
Appliances
Dishwasher, Disposal, Dryer, Microwave, Oven, Refrigerator, Washer
Bathrooms
2 Full Bathrooms
Cooling
Central Air, ENERGY STAR Qualified Equipment
Fireplaces Total
1
Flooring
Luxury Vinyl
Heating
ENERGY STAR Qualified Equipment, Fireplace(s), Forced Air
Laundry Features
Cabinets, Laundry Area, Laundry Room, Sink
Exterior
Association Amenities
Maintenance Grounds
Construction Materials
Stucco, Wood Siding
Exterior Features
None
Other Structures
None
Parking Features
Garage, Tandem
Parking Spots
3
Roof
Composition, Pitched
Security Features
Keyless Entry
Financial
HOA Fee
$100
HOA Frequency
Quarterly
HOA Name
Terra West Homes
Taxes
$6,265
Map
Contact Us
Mortgage Calculator
Community
- Address1891 Hogan Peak Street Carson City NV
- SubdivisionBlackstone Ranch
- CityCarson City
- CountyCarson City
- Zip Code89701
Property Summary
- Located in the Blackstone Ranch subdivision, 1891 Hogan Peak Street Carson City NV is a Single Family for sale in Carson City, NV, 89701. It is listed for $599,900 and features 3 beds, 2 baths, and has approximately 1,989 square feet of living space, and was originally constructed in 2023. The current price per square foot is $302. The average price per square foot for Single Family listings in Carson City is $437. The average listing price for Single Family in Carson City is $1,223,666. To schedule a showing of MLS#250057678 at 1891 Hogan Peak Street in Carson City, NV, contact your Compass agent at 530-541-2465.
Similar Listings Nearby
 Courtesy of Coldwell Banker Select RE M. Disclaimer: All data relating to real estate for sale on this page comes from the Broker Reciprocity (BR) of the Northern Nevada Regional MLS. Detailed information about real estate listings held by brokerage firms other than Compass include the name of the listing broker. Neither the listing company nor Compass shall be responsible for any typographical errors, misinformation, misprints and shall be held totally harmless. The Broker providing this data believes it to be correct, but advises interested parties to confirm any item before relying on it in a purchase decision. Copyright 2025. Northern Nevada Regional MLS. All rights reserved.
Courtesy of Coldwell Banker Select RE M. Disclaimer: All data relating to real estate for sale on this page comes from the Broker Reciprocity (BR) of the Northern Nevada Regional MLS. Detailed information about real estate listings held by brokerage firms other than Compass include the name of the listing broker. Neither the listing company nor Compass shall be responsible for any typographical errors, misinformation, misprints and shall be held totally harmless. The Broker providing this data believes it to be correct, but advises interested parties to confirm any item before relying on it in a purchase decision. Copyright 2025. Northern Nevada Regional MLS. All rights reserved. 1891 Hogan Peak Street
Carson City, NV


















































