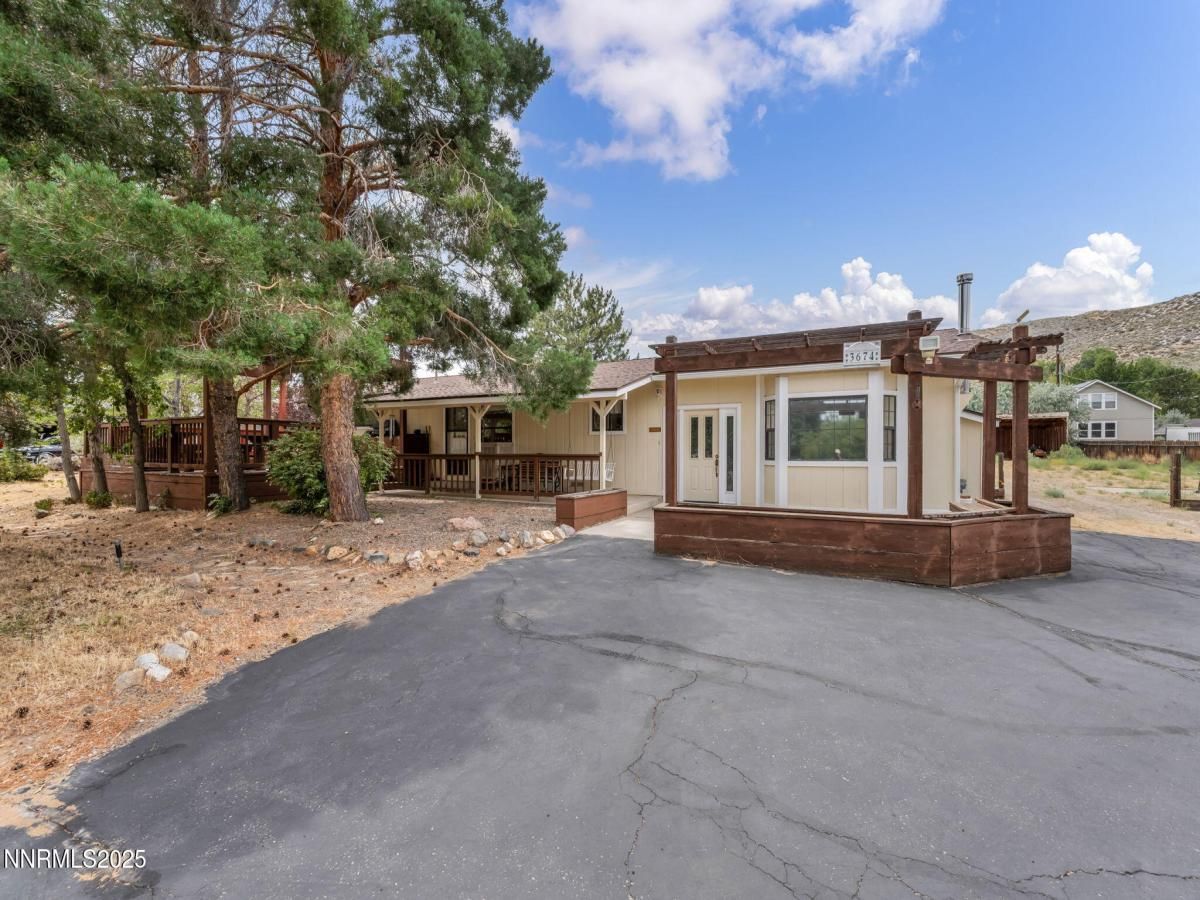Welcome to this beautifully maintained 3-bedroom, 2.5-bath home nestled on a spacious 0.91-acre lot, offering the perfect blend of quiet country-style living within the city limits of Carson City. This property boasts both privacy and convenience, just minutes from schools, shopping, and dining. Step inside and feel instantly at home in the spacious great room, where rich natural woodwork creates a warm, welcoming atmosphere. Enjoy evenings by the cozy wood-burning stove or gather with friends around the built-in wet bar, perfect for entertaining in style. The kitchen opens to a comfortable dining area, and the spacious living room invites you to relax with family and friends. A separate laundry room with plenty of cabinets and shelving for added storage and detached garage add convenience and even more storage. Pole barn on property as well.
Roof replaced in 2012
Exterior repainted in 2015
40-gallon water heater replaced in 12/2020
Dual furnaces: one replaced in 2014, the second in 2019
Community well with water test available
Roof replaced in 2012
Exterior repainted in 2015
40-gallon water heater replaced in 12/2020
Dual furnaces: one replaced in 2014, the second in 2019
Community well with water test available
Current real estate data for Single Family in Carson City as of Aug 03, 2025
142
Single Family Listed
79
Avg DOM
480
Avg $ / SqFt
$1,355,761
Avg List Price
Property Details
Price:
$679,000
MLS #:
250053707
Status:
Active
Beds:
3
Baths:
2.5
Type:
Single Family
Subtype:
Single Family Residence
Subdivision:
Sierra Estates
Listed Date:
Jul 27, 2025
Finished Sq Ft:
2,263
Total Sq Ft:
2,263
Lot Size:
39,640 sqft / 0.91 acres (approx)
Year Built:
1980
Schools
Elementary School:
Jacks Valley
Middle School:
Carson Valley
High School:
Douglas
Interior
Appliances
Additional Refrigerator(s), Dishwasher, Disposal, Double Oven, Dryer, Gas Cooktop, Refrigerator, Washer
Bathrooms
2 Full Bathrooms, 1 Half Bathroom
Cooling
Evaporative Cooling
Fireplaces Total
1
Flooring
Carpet, Ceramic Tile, Wood
Heating
Floor Furnace, Forced Air, Natural Gas
Laundry Features
Cabinets, Laundry Room, Shelves, Washer Hookup
Exterior
Construction Materials
Masonite
Exterior Features
Rain Gutters
Other Structures
Other
Parking Features
Additional Parking, Detached, Garage
Parking Spots
4
Roof
Composition, Shingle
Security Features
Smoke Detector(s)
Financial
Taxes
$3,102
Map
Contact Us
Mortgage Calculator
Community
- Address3674 Green Acre Drive Carson City NV
- SubdivisionSierra Estates
- CityCarson City
- CountyDouglas
- Zip Code89705
LIGHTBOX-IMAGES
NOTIFY-MSG
Property Summary
- Located in the Sierra Estates subdivision, 3674 Green Acre Drive Carson City NV is a Single Family for sale in Carson City, NV, 89705. It is listed for $679,000 and features 3 beds, 3 baths, and has approximately 2,263 square feet of living space, and was originally constructed in 1980. The current price per square foot is $300. The average price per square foot for Single Family listings in Carson City is $480. The average listing price for Single Family in Carson City is $1,355,761. To schedule a showing of MLS#250053707 at 3674 Green Acre Drive in Carson City, NV, contact your Compass agent at 530-541-2465.
LIGHTBOX-IMAGES
NOTIFY-MSG
Similar Listings Nearby
 Courtesy of Intero. Disclaimer: All data relating to real estate for sale on this page comes from the Broker Reciprocity (BR) of the Northern Nevada Regional MLS. Detailed information about real estate listings held by brokerage firms other than Compass include the name of the listing broker. Neither the listing company nor Compass shall be responsible for any typographical errors, misinformation, misprints and shall be held totally harmless. The Broker providing this data believes it to be correct, but advises interested parties to confirm any item before relying on it in a purchase decision. Copyright 2025. Northern Nevada Regional MLS. All rights reserved.
Courtesy of Intero. Disclaimer: All data relating to real estate for sale on this page comes from the Broker Reciprocity (BR) of the Northern Nevada Regional MLS. Detailed information about real estate listings held by brokerage firms other than Compass include the name of the listing broker. Neither the listing company nor Compass shall be responsible for any typographical errors, misinformation, misprints and shall be held totally harmless. The Broker providing this data believes it to be correct, but advises interested parties to confirm any item before relying on it in a purchase decision. Copyright 2025. Northern Nevada Regional MLS. All rights reserved. 3674 Green Acre Drive
Carson City, NV
LIGHTBOX-IMAGES
NOTIFY-MSG






























