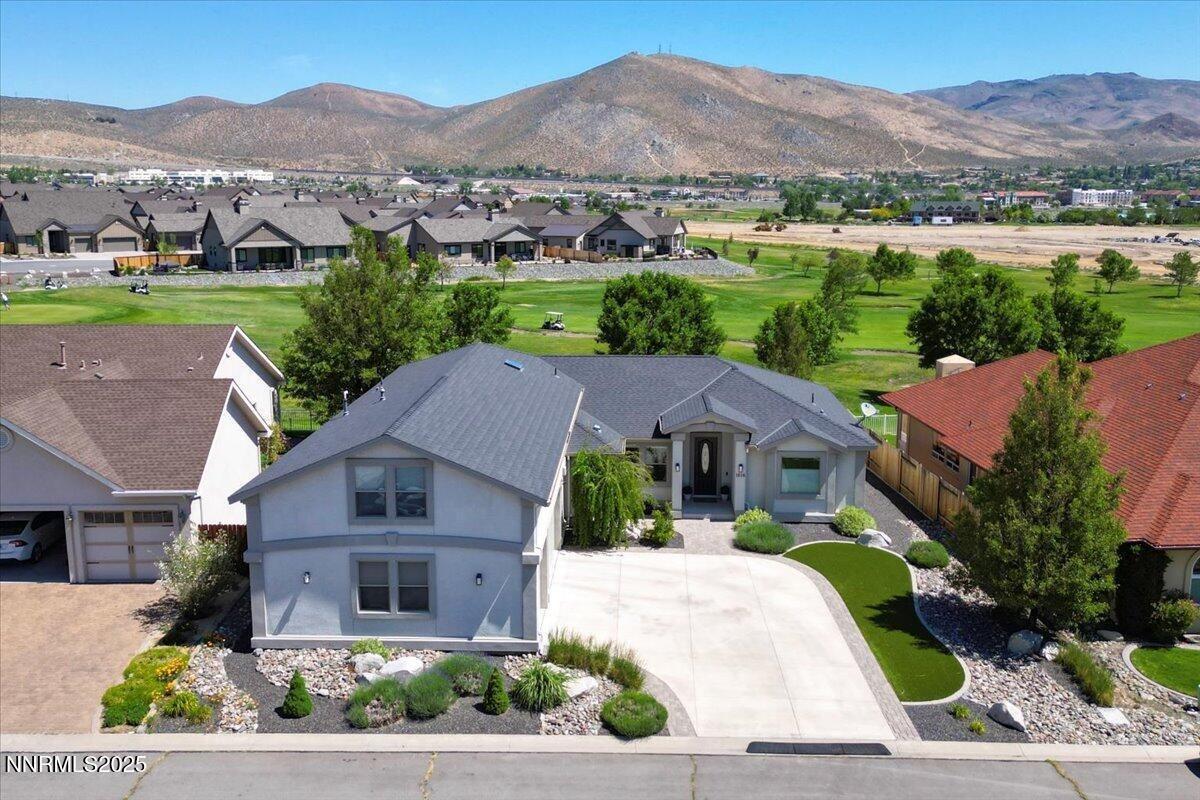Back on market at no fault to seller.
Located on the 12th Fairway, this beautifully-maintained custom home offers sweeping views
of the golf course and mountains from nearly every room. The 3 bed/2.5 bath floor plan offers
open-concept living while also creating ample space for privacy. A thoughtfully-designed
kitchen features stainless steel appliances, a breakfast bar, and plenty of counter space. The
generous primary suite includes a spacious walk-in closet and private bathroom with a large
soaking tub. Upstairs, a spacious bonus room includes extra storage and runs the entire length
of the 3-car garage. Low-maintenance landscaping makes the yard ideal for enjoying outside
evenings on the patio or walking the course after hours. Don’t miss out on this one-of-a-kind
property! Carpet is 3 years old never walked on with shoes and this has been a pet and smoke free home. Tankless hot water heater is 2 years old. Water filtration system is 1 years old. Seller is offering many items in home and gagrage that may be purchased out of escrow with a bill of sale. Please note: Seller works from home and would like 3 hours notice, but will vacate for showings. Hours are from 9-5. Contact L.A. if additional hours are needed. Home inspection performed by seller and most items have been addressed.
Located on the 12th Fairway, this beautifully-maintained custom home offers sweeping views
of the golf course and mountains from nearly every room. The 3 bed/2.5 bath floor plan offers
open-concept living while also creating ample space for privacy. A thoughtfully-designed
kitchen features stainless steel appliances, a breakfast bar, and plenty of counter space. The
generous primary suite includes a spacious walk-in closet and private bathroom with a large
soaking tub. Upstairs, a spacious bonus room includes extra storage and runs the entire length
of the 3-car garage. Low-maintenance landscaping makes the yard ideal for enjoying outside
evenings on the patio or walking the course after hours. Don’t miss out on this one-of-a-kind
property! Carpet is 3 years old never walked on with shoes and this has been a pet and smoke free home. Tankless hot water heater is 2 years old. Water filtration system is 1 years old. Seller is offering many items in home and gagrage that may be purchased out of escrow with a bill of sale. Please note: Seller works from home and would like 3 hours notice, but will vacate for showings. Hours are from 9-5. Contact L.A. if additional hours are needed. Home inspection performed by seller and most items have been addressed.
Current real estate data for Single Family in Carson City as of Nov 01, 2025
143
Single Family Listed
90
Avg DOM
429
Avg $ / SqFt
$1,170,022
Avg List Price
Property Details
Price:
$850,000
MLS #:
250051426
Status:
Active
Beds:
3
Baths:
2.5
Type:
Single Family
Subtype:
Single Family Residence
Subdivision:
Silver Oak
Listed Date:
Jun 13, 2025
Finished Sq Ft:
2,892
Total Sq Ft:
2,892
Lot Size:
8,276 sqft / 0.19 acres (approx)
Year Built:
2014
Schools
Elementary School:
Edith W Fritsch
Middle School:
Carson
High School:
Carson
Interior
Appliances
Dishwasher, Disposal, Dryer, Gas Cooktop, Microwave, Oven, Trash Compactor, Washer
Bathrooms
2 Full Bathrooms, 1 Half Bathroom
Cooling
Central Air
Fireplaces Total
1
Flooring
Carpet, Tile, Wood
Heating
Fireplace(s), Forced Air, Natural Gas
Laundry Features
Cabinets, In Hall, Laundry Room, Sink, Washer Hookup
Exterior
Association Amenities
None
Construction Materials
Stucco
Exterior Features
None
Other Structures
None
Parking Features
Attached, Garage, Garage Door Opener
Parking Spots
3
Roof
Composition, Pitched, Shingle
Security Features
Security System, Smoke Detector(s)
Financial
HOA Fee
$85
HOA Frequency
Quarterly
HOA Name
Anchor Management
Taxes
$6,263
Map
Contact Us
Mortgage Calculator
Community
- Address1636 Robb Drive Carson City NV
- SubdivisionSilver Oak
- CityCarson City
- CountyCarson City
- Zip Code89703
Property Summary
- Located in the Silver Oak subdivision, 1636 Robb Drive Carson City NV is a Single Family for sale in Carson City, NV, 89703. It is listed for $850,000 and features 3 beds, 3 baths, and has approximately 2,892 square feet of living space, and was originally constructed in 2014. The current price per square foot is $294. The average price per square foot for Single Family listings in Carson City is $429. The average listing price for Single Family in Carson City is $1,170,022. To schedule a showing of MLS#250051426 at 1636 Robb Drive in Carson City, NV, contact your Compass agent at 530-541-2465.
Similar Listings Nearby
 Courtesy of Solid Source Realty. Disclaimer: All data relating to real estate for sale on this page comes from the Broker Reciprocity (BR) of the Northern Nevada Regional MLS. Detailed information about real estate listings held by brokerage firms other than Compass include the name of the listing broker. Neither the listing company nor Compass shall be responsible for any typographical errors, misinformation, misprints and shall be held totally harmless. The Broker providing this data believes it to be correct, but advises interested parties to confirm any item before relying on it in a purchase decision. Copyright 2025. Northern Nevada Regional MLS. All rights reserved.
Courtesy of Solid Source Realty. Disclaimer: All data relating to real estate for sale on this page comes from the Broker Reciprocity (BR) of the Northern Nevada Regional MLS. Detailed information about real estate listings held by brokerage firms other than Compass include the name of the listing broker. Neither the listing company nor Compass shall be responsible for any typographical errors, misinformation, misprints and shall be held totally harmless. The Broker providing this data believes it to be correct, but advises interested parties to confirm any item before relying on it in a purchase decision. Copyright 2025. Northern Nevada Regional MLS. All rights reserved. 1636 Robb Drive
Carson City, NV






























































