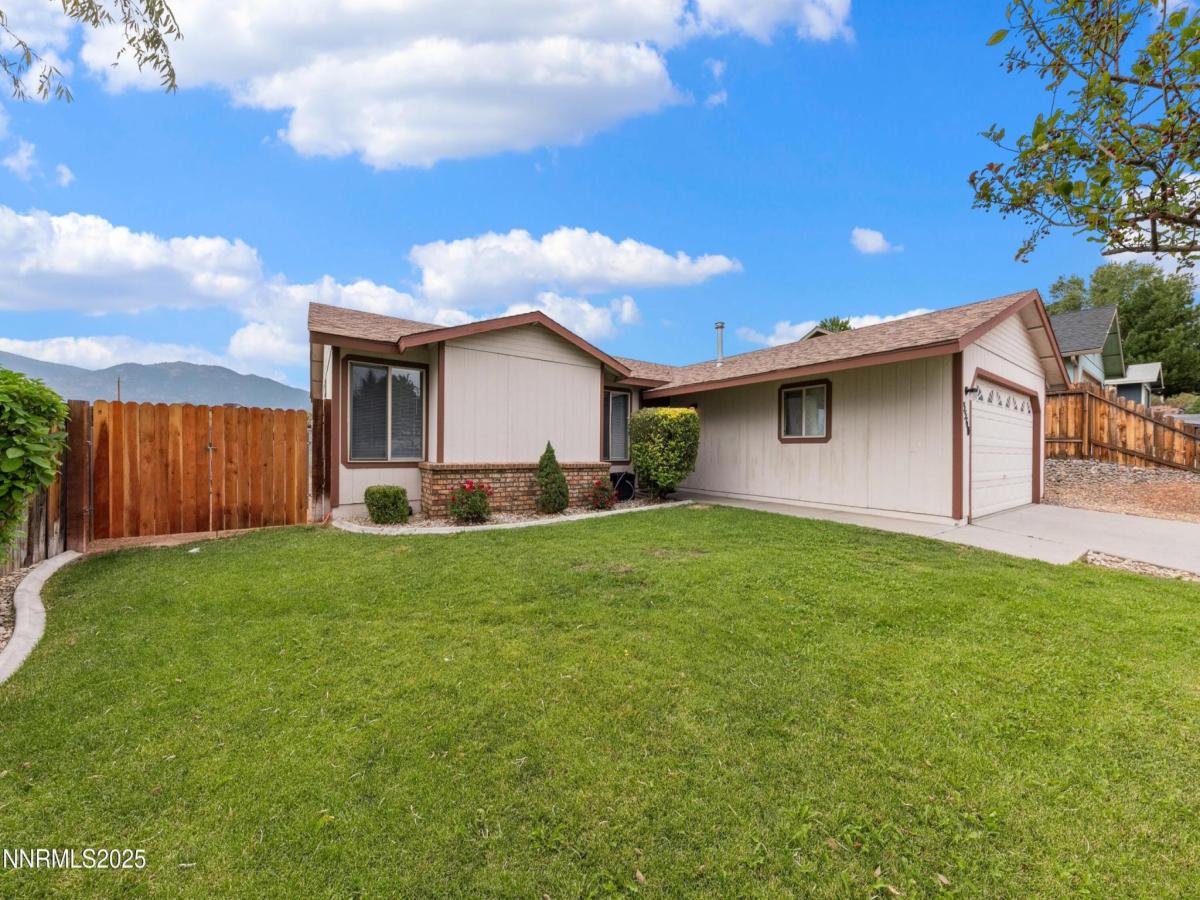This three-bedroom, two-bath home spans 1,259 square feet and is ideally located between Gardnerville and Carson City, offering easy access to shopping, dining, and a quick commute to Reno or Lake Tahoe for outdoor activities. The open great room floor plan features an updated kitchen equipped with stainless steel appliances, quartz countertops, tile flooring, and a pantry. The spacious main bedroom boasts a large closet and an en-suite bath with walk-in shower. Outside, enjoy a fully fenced private backyard with a covered paved patio and stunning views of the Sierra Nevada mountains. The home also includes a newer furnace, air conditioning, and is conveniently close to Sunridge Golf Course and park, all within walking distance. Call today for your showing. OPEN HOUSE Sunday October 5th from 11am to 2pm
Current real estate data for Single Family in Carson City as of Oct 10, 2025
124
Single Family Listed
92
Avg DOM
496
Avg $ / SqFt
$1,471,272
Avg List Price
Property Details
Price:
$463,200
MLS #:
250055275
Status:
Active
Beds:
3
Baths:
2
Type:
Single Family
Subtype:
Single Family Residence
Subdivision:
Sunridge Heights
Listed Date:
Aug 30, 2025
Finished Sq Ft:
1,259
Total Sq Ft:
1,259
Lot Size:
6,970 sqft / 0.16 acres (approx)
Year Built:
1993
Schools
Elementary School:
Jacks Valley
Middle School:
Carson Valley
High School:
Douglas
Interior
Appliances
Dishwasher, Microwave, Refrigerator
Bathrooms
2 Full Bathrooms
Cooling
Central Air, Refrigerated
Flooring
Carpet, Laminate, Tile, Vinyl
Heating
Forced Air, Natural Gas
Laundry Features
In Garage, Shelves, Washer Hookup
Exterior
Construction Materials
Wood Siding
Exterior Features
None
Other Structures
None
Parking Features
Garage
Parking Spots
4
Roof
Composition, Pitched, Shingle
Security Features
Carbon Monoxide Detector(s), Smoke Detector(s)
Financial
Taxes
$2,129
Map
Contact Us
Mortgage Calculator
Community
- Address3560 Haystack Carson City NV
- SubdivisionSunridge Heights
- CityCarson City
- CountyDouglas
- Zip Code89705
Property Summary
- Located in the Sunridge Heights subdivision, 3560 Haystack Carson City NV is a Single Family for sale in Carson City, NV, 89705. It is listed for $463,200 and features 3 beds, 2 baths, and has approximately 1,259 square feet of living space, and was originally constructed in 1993. The current price per square foot is $368. The average price per square foot for Single Family listings in Carson City is $496. The average listing price for Single Family in Carson City is $1,471,272. To schedule a showing of MLS#250055275 at 3560 Haystack in Carson City, NV, contact your Compass agent at 530-541-2465.
Similar Listings Nearby
 Courtesy of Far West Real Estate LLC. Disclaimer: All data relating to real estate for sale on this page comes from the Broker Reciprocity (BR) of the Northern Nevada Regional MLS. Detailed information about real estate listings held by brokerage firms other than Compass include the name of the listing broker. Neither the listing company nor Compass shall be responsible for any typographical errors, misinformation, misprints and shall be held totally harmless. The Broker providing this data believes it to be correct, but advises interested parties to confirm any item before relying on it in a purchase decision. Copyright 2025. Northern Nevada Regional MLS. All rights reserved.
Courtesy of Far West Real Estate LLC. Disclaimer: All data relating to real estate for sale on this page comes from the Broker Reciprocity (BR) of the Northern Nevada Regional MLS. Detailed information about real estate listings held by brokerage firms other than Compass include the name of the listing broker. Neither the listing company nor Compass shall be responsible for any typographical errors, misinformation, misprints and shall be held totally harmless. The Broker providing this data believes it to be correct, but advises interested parties to confirm any item before relying on it in a purchase decision. Copyright 2025. Northern Nevada Regional MLS. All rights reserved. 3560 Haystack
Carson City, NV


























