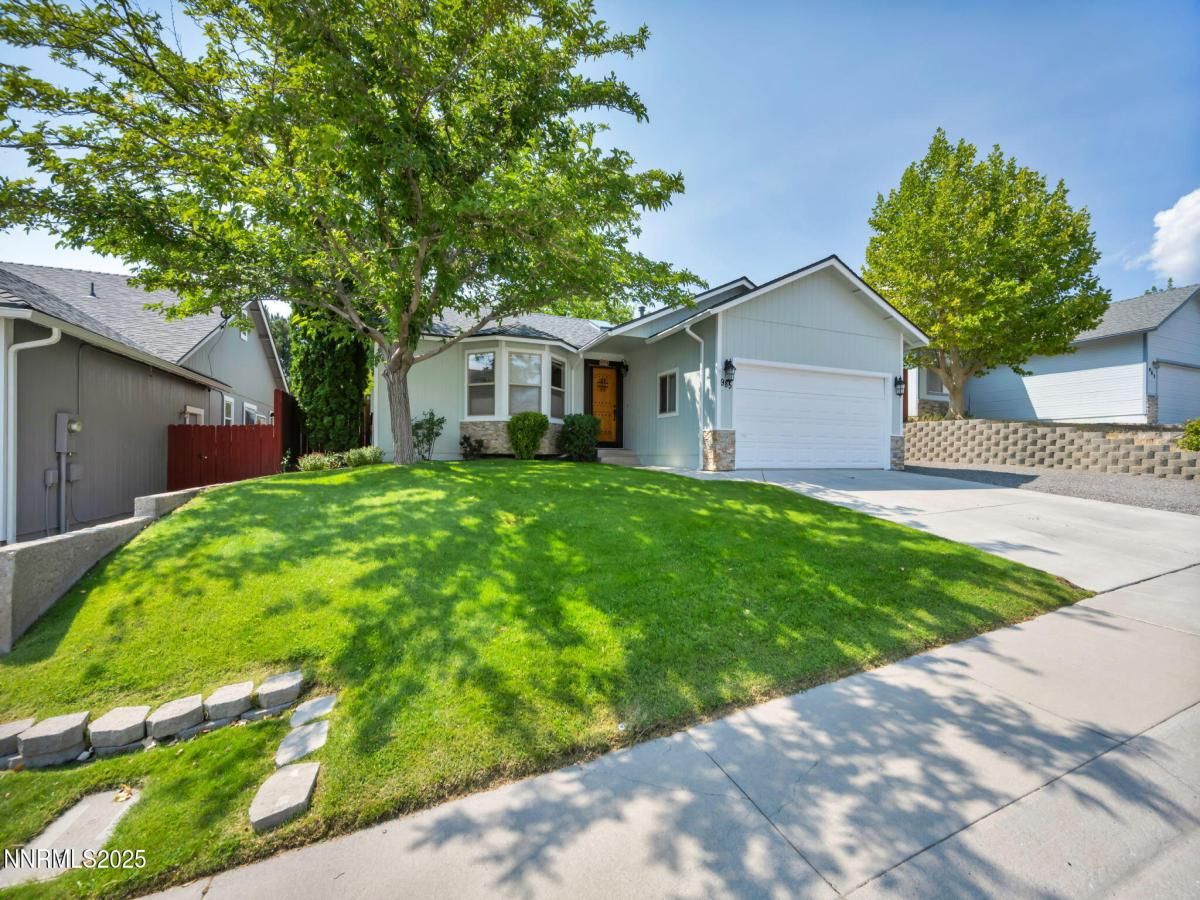Embraced by the greenery on the hillside in the Sunridge community, this beautifully maintained 1283 sqft, 3-bedroom, 2-bathroom home is truly move in ready. A new roof provide peace of mind and natural light. Inside, enjoy laminate flooring throughout, a kitchen with granite counters, bathrooms updated with stone and tile finishes, and a wood stove to provide cozy heat. Step outside the backyard oasis that’s already beautifully maintained, surrounded by gardens and mature trees. Relax on the Redwood sealed deck, enjoy producing grapevines, and take advantage of the antique shed and hot tub, both included with the home. Drip and sprinkler irrigation systems maintain the lush landscaping in the front and backyards with ease. With RV parking, fresh exterior paint. Located a short distance away from shops, parks, golf courses hiking and biking trails, this property offers comfort, convenience, and timeless charm indoors and out.
Current real estate data for Single Family in Carson City as of Nov 02, 2025
144
Single Family Listed
90
Avg DOM
428
Avg $ / SqFt
$1,164,779
Avg List Price
Property Details
Price:
$560,000
MLS #:
250055747
Status:
Active
Beds:
3
Baths:
2
Type:
Single Family
Subtype:
Single Family Residence
Subdivision:
Sunridge Heights
Listed Date:
Sep 11, 2025
Finished Sq Ft:
1,283
Total Sq Ft:
1,283
Lot Size:
6,970 sqft / 0.16 acres (approx)
Year Built:
2000
Schools
Elementary School:
Jacks Valley
Middle School:
Carson Valley
High School:
Douglas
Interior
Appliances
Dishwasher, Disposal, Gas Cooktop, Gas Range, Microwave, Oven, Self Cleaning Oven
Bathrooms
2 Full Bathrooms
Cooling
Central Air, Refrigerated
Fireplaces Total
1
Flooring
Carpet, Laminate, Stone, Tile
Heating
Fireplace(s), Forced Air, Natural Gas, Wood
Laundry Features
Laundry Room, Shelves, Washer Hookup
Exterior
Construction Materials
Stone, Wood Siding
Exterior Features
Rain Gutters
Other Structures
Shed(s)
Parking Features
Garage, RV Access/Parking
Parking Spots
2
Roof
Composition, Pitched, Shingle
Security Features
Smoke Detector(s)
Financial
Taxes
$2,385
Map
Contact Us
Mortgage Calculator
Community
- Address985 Hillside Drive Carson City NV
- SubdivisionSunridge Heights
- CityCarson City
- CountyDouglas
- Zip Code89705
Property Summary
- Located in the Sunridge Heights subdivision, 985 Hillside Drive Carson City NV is a Single Family for sale in Carson City, NV, 89705. It is listed for $560,000 and features 3 beds, 2 baths, and has approximately 1,283 square feet of living space, and was originally constructed in 2000. The current price per square foot is $436. The average price per square foot for Single Family listings in Carson City is $428. The average listing price for Single Family in Carson City is $1,164,779. To schedule a showing of MLS#250055747 at 985 Hillside Drive in Carson City, NV, contact your Compass agent at 530-541-2465.
Similar Listings Nearby
 Courtesy of Sierra Choice Realty. Disclaimer: All data relating to real estate for sale on this page comes from the Broker Reciprocity (BR) of the Northern Nevada Regional MLS. Detailed information about real estate listings held by brokerage firms other than Compass include the name of the listing broker. Neither the listing company nor Compass shall be responsible for any typographical errors, misinformation, misprints and shall be held totally harmless. The Broker providing this data believes it to be correct, but advises interested parties to confirm any item before relying on it in a purchase decision. Copyright 2025. Northern Nevada Regional MLS. All rights reserved.
Courtesy of Sierra Choice Realty. Disclaimer: All data relating to real estate for sale on this page comes from the Broker Reciprocity (BR) of the Northern Nevada Regional MLS. Detailed information about real estate listings held by brokerage firms other than Compass include the name of the listing broker. Neither the listing company nor Compass shall be responsible for any typographical errors, misinformation, misprints and shall be held totally harmless. The Broker providing this data believes it to be correct, but advises interested parties to confirm any item before relying on it in a purchase decision. Copyright 2025. Northern Nevada Regional MLS. All rights reserved. 985 Hillside Drive
Carson City, NV




















































