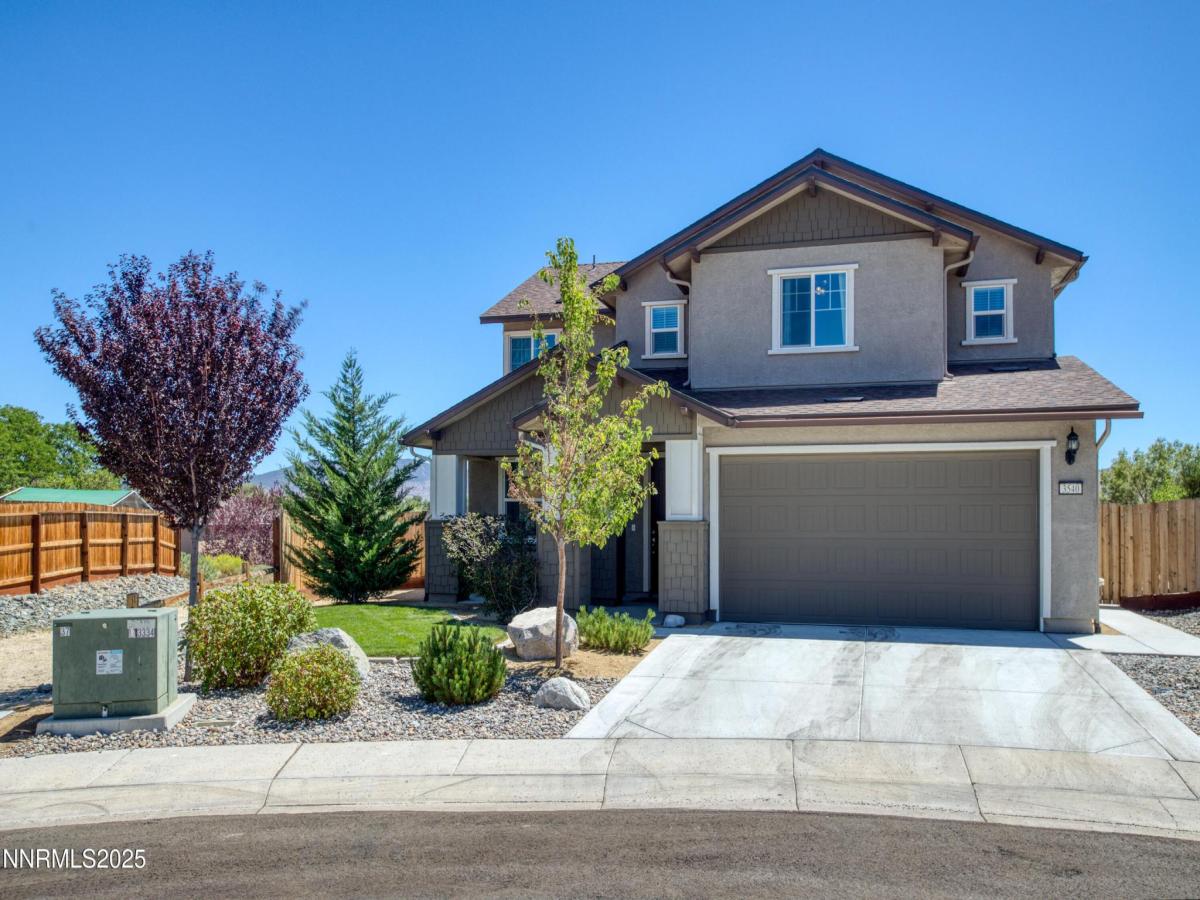Welcome to this beautifully finished two-story home with mountain inspired trim nestled in a quiet cul-de-sac in the desirable Indian Hills neighborhood. With modern interior upgrades, flexible living spaces, and a resort-style backyard, this home offers the ideal blend of comfort, character, and functionality, all surrounded by beautiful mountain views.
Inside, you’ll find a light-filled, open-concept layout perfectly crafted with granite countertops, and sleek modern cabinetry. A main-level bedroom located just off the entry—with a full bath directly beside it—makes for the perfect home office, guest room, or multi-gen suite.
Upstairs, the primary suite offers privacy and comfort, while the additional bedrooms provide plenty of space for family or guests.
But the real showstopper is outside: a fully landscaped backyard featuring a built-in firepit lounge, sand pit for volleyball or tetherball, and lush green lawn—your own private retreat for entertaining, play, and relaxation.
This home checks every box—modern design, flexible living space, and a backyard built for making memories. Don’t miss your chance to own this one-of-a-kind retreat on Tourmaline Ct. Schedule your private tour today!
Inside, you’ll find a light-filled, open-concept layout perfectly crafted with granite countertops, and sleek modern cabinetry. A main-level bedroom located just off the entry—with a full bath directly beside it—makes for the perfect home office, guest room, or multi-gen suite.
Upstairs, the primary suite offers privacy and comfort, while the additional bedrooms provide plenty of space for family or guests.
But the real showstopper is outside: a fully landscaped backyard featuring a built-in firepit lounge, sand pit for volleyball or tetherball, and lush green lawn—your own private retreat for entertaining, play, and relaxation.
This home checks every box—modern design, flexible living space, and a backyard built for making memories. Don’t miss your chance to own this one-of-a-kind retreat on Tourmaline Ct. Schedule your private tour today!
Current real estate data for Single Family in Carson City as of Sep 08, 2025
136
Single Family Listed
86
Avg DOM
510
Avg $ / SqFt
$1,528,700
Avg List Price
Property Details
Price:
$699,000
MLS #:
250055213
Status:
Active
Beds:
4
Baths:
3
Type:
Single Family
Subtype:
Single Family Residence
Subdivision:
Valley Vista Estates
Listed Date:
Aug 29, 2025
Finished Sq Ft:
2,354
Total Sq Ft:
2,354
Lot Size:
6,534 sqft / 0.15 acres (approx)
Year Built:
2021
Schools
Elementary School:
Jacks Valley
Middle School:
Carson Valley
High School:
Douglas
Interior
Appliances
Dishwasher, Disposal, Dryer, Microwave, Refrigerator, Washer
Bathrooms
3 Full Bathrooms
Cooling
Central Air
Fireplaces Total
1
Flooring
Carpet, Ceramic Tile
Heating
Natural Gas
Laundry Features
Laundry Room, Shelves
Exterior
Association Amenities
None
Construction Materials
Fiber Cement, Stucco, Wood Siding
Exterior Features
Fire Pit, Rain Gutters
Other Structures
None
Parking Features
Garage, Garage Door Opener
Parking Spots
4
Roof
Shingle
Security Features
Carbon Monoxide Detector(s), Fire Alarm
Financial
HOA Fee
$65
HOA Name
Valley Vista Estates
Taxes
$5,124
Map
Contact Us
Mortgage Calculator
Community
- Address3540 Tourmaline Court Carson City NV
- SubdivisionValley Vista Estates
- CityCarson City
- CountyDouglas
- Zip Code89705
Property Summary
- Located in the Valley Vista Estates subdivision, 3540 Tourmaline Court Carson City NV is a Single Family for sale in Carson City, NV, 89705. It is listed for $699,000 and features 4 beds, 3 baths, and has approximately 2,354 square feet of living space, and was originally constructed in 2021. The current price per square foot is $297. The average price per square foot for Single Family listings in Carson City is $510. The average listing price for Single Family in Carson City is $1,528,700. To schedule a showing of MLS#250055213 at 3540 Tourmaline Court in Carson City, NV, contact your Compass agent at 530-541-2465.
Similar Listings Nearby
 Courtesy of Ferrari-Lund Real Estate Reno. Disclaimer: All data relating to real estate for sale on this page comes from the Broker Reciprocity (BR) of the Northern Nevada Regional MLS. Detailed information about real estate listings held by brokerage firms other than Compass include the name of the listing broker. Neither the listing company nor Compass shall be responsible for any typographical errors, misinformation, misprints and shall be held totally harmless. The Broker providing this data believes it to be correct, but advises interested parties to confirm any item before relying on it in a purchase decision. Copyright 2025. Northern Nevada Regional MLS. All rights reserved.
Courtesy of Ferrari-Lund Real Estate Reno. Disclaimer: All data relating to real estate for sale on this page comes from the Broker Reciprocity (BR) of the Northern Nevada Regional MLS. Detailed information about real estate listings held by brokerage firms other than Compass include the name of the listing broker. Neither the listing company nor Compass shall be responsible for any typographical errors, misinformation, misprints and shall be held totally harmless. The Broker providing this data believes it to be correct, but advises interested parties to confirm any item before relying on it in a purchase decision. Copyright 2025. Northern Nevada Regional MLS. All rights reserved. 3540 Tourmaline Court
Carson City, NV














































