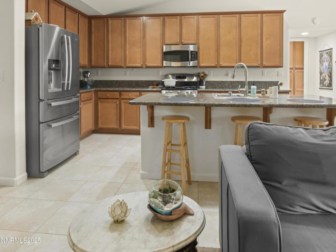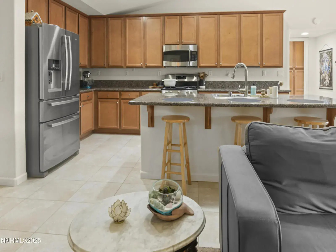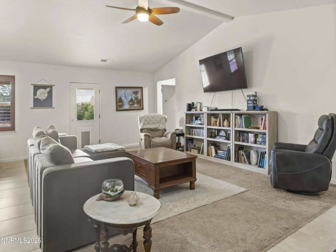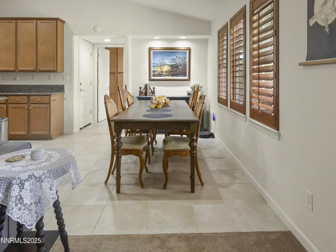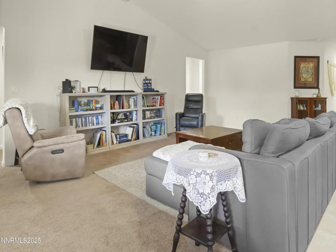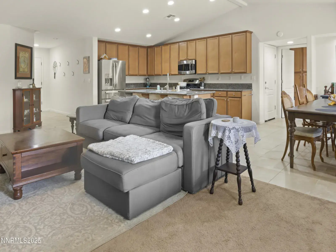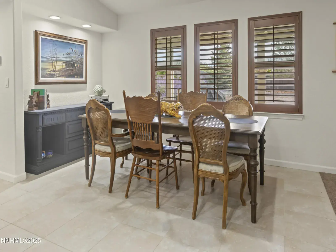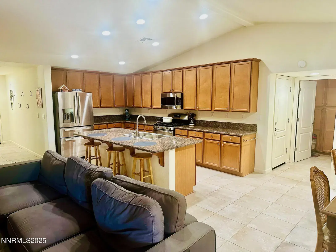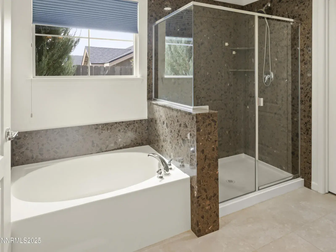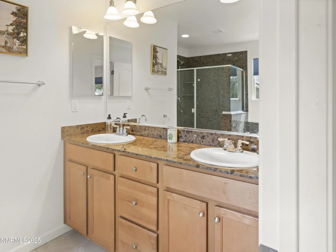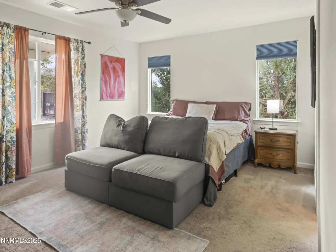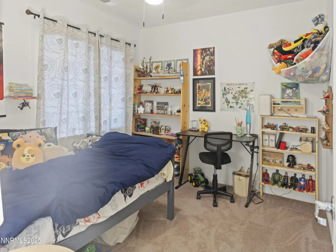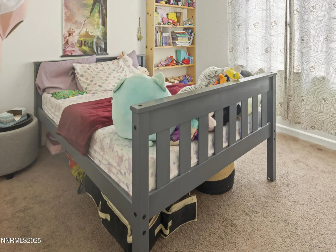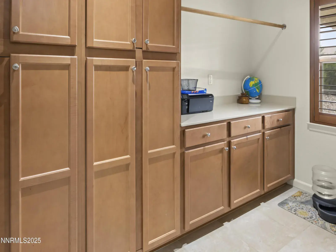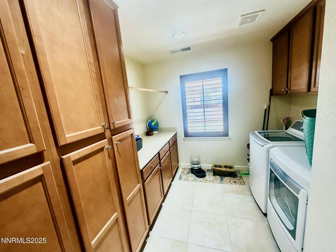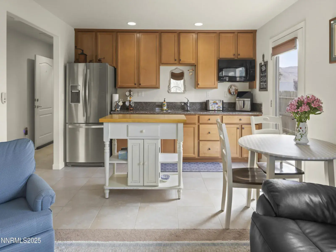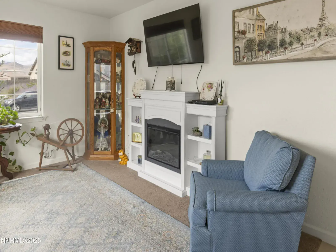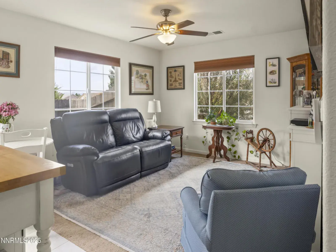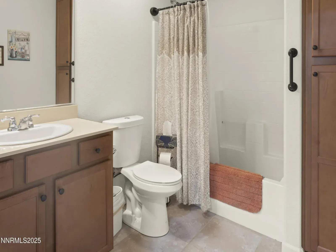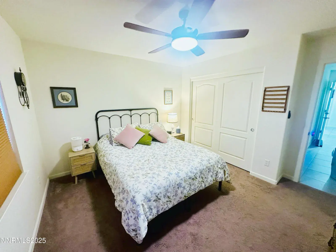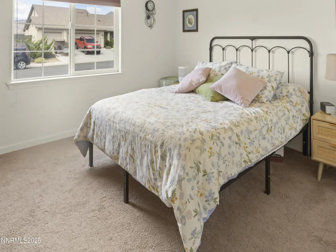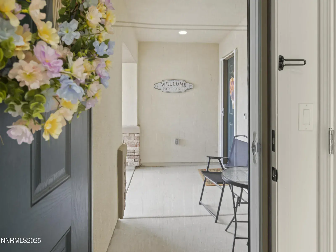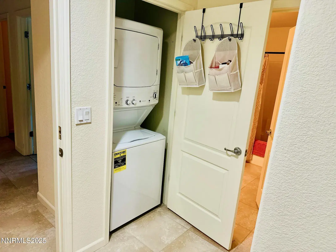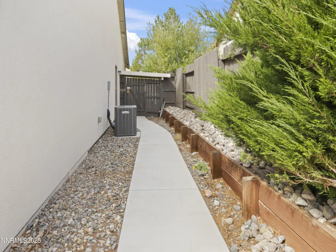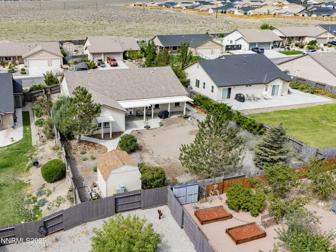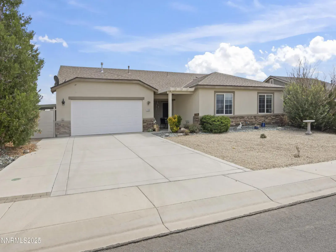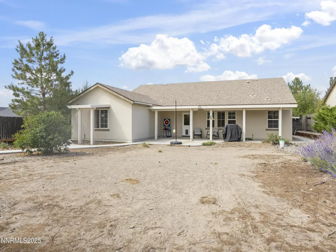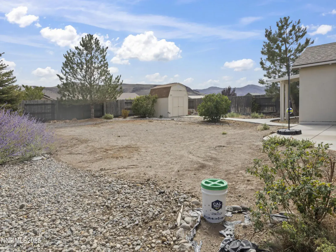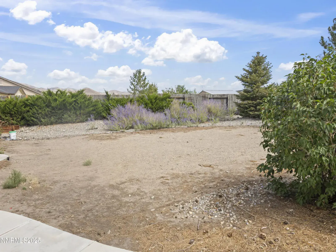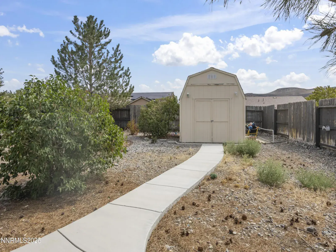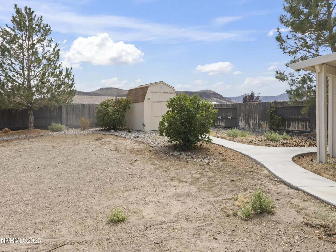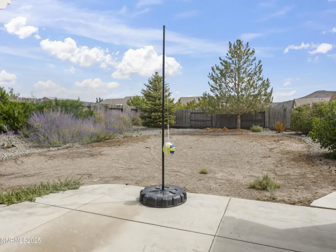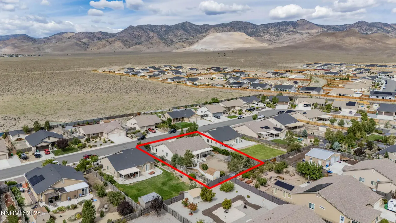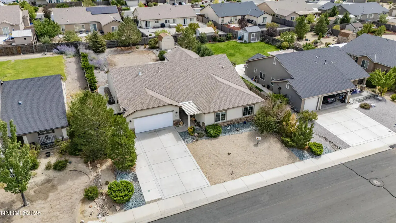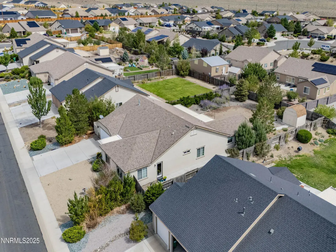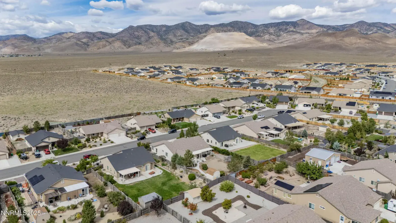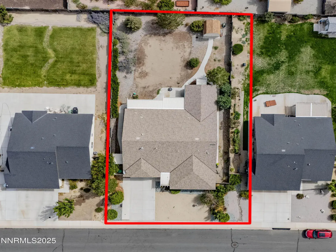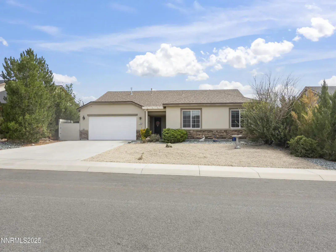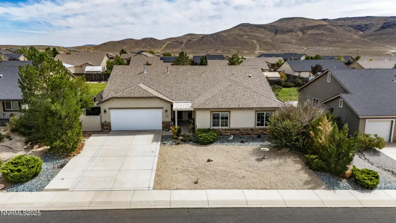This spacious home offers room to spread out and live comfortably. Inside the main residence, you’ll find soaring vaulted ceilings, oversized closets, a generous laundry room, and a primary suite designed for relaxation with a walk-in closet, dual sinks, and a walk-in shower.
The attached guest unit provides excellent privacy with its own entrance, bathroom, and kitchenette—complete with a refrigerator and stackable washer/dryer—making it ideal for extended family, guests, or even rental income potential.
Step outside to enjoy a covered patio perfect for entertaining, a handy storage shed, and a large backyard with endless possibilities.
The tandem third parking space is a built-in workspace.
Refrigerators in the kitchen, guest unit, and garage are included.
The attached guest unit provides excellent privacy with its own entrance, bathroom, and kitchenette—complete with a refrigerator and stackable washer/dryer—making it ideal for extended family, guests, or even rental income potential.
Step outside to enjoy a covered patio perfect for entertaining, a handy storage shed, and a large backyard with endless possibilities.
The tandem third parking space is a built-in workspace.
Refrigerators in the kitchen, guest unit, and garage are included.
Current real estate data for Single Family in Dayton as of Nov 19, 2025
71
Single Family Listed
70
Avg DOM
277
Avg $ / SqFt
$566,507
Avg List Price
Property Details
Price:
$585,777
MLS #:
250055787
Status:
Active
Beds:
4
Baths:
3
Type:
Single Family
Subtype:
Single Family Residence
Subdivision:
Copper Canyon Estates Ph 1
Listed Date:
Sep 12, 2025
Finished Sq Ft:
2,553
Total Sq Ft:
2,553
Lot Size:
12,197 sqft / 0.28 acres (approx)
Year Built:
2012
Schools
Elementary School:
Riverview
Middle School:
Dayton
High School:
Dayton
Interior
Appliances
Dishwasher, Disposal, ENERGY STAR Qualified Appliances, Gas Cooktop, Microwave, Oven, Refrigerator
Bathrooms
3 Full Bathrooms
Cooling
Central Air
Flooring
Carpet, Ceramic Tile
Heating
Natural Gas
Laundry Features
Cabinets, Laundry Area, Laundry Room, Shelves
Exterior
Association Amenities
None
Construction Materials
Stucco
Exterior Features
None
Other Structures
Shed(s)
Parking Features
Attached, Garage, Garage Door Opener
Parking Spots
3
Roof
Composition, Pitched
Security Features
Keyless Entry
Financial
HOA Fee
$48
HOA Frequency
Quarterly
HOA Name
Association Sierra North
Taxes
$3,451
Map
Contact Us
Mortgage Calculator
Community
- Address150 Snake River Way Dayton NV
- SubdivisionCopper Canyon Estates Ph 1
- CityDayton
- CountyLyon
- Zip Code89403
Property Summary
- Located in the Copper Canyon Estates Ph 1 subdivision, 150 Snake River Way Dayton NV is a Single Family for sale in Dayton, NV, 89403. It is listed for $585,777 and features 4 beds, 3 baths, and has approximately 2,553 square feet of living space, and was originally constructed in 2012. The current price per square foot is $229. The average price per square foot for Single Family listings in Dayton is $277. The average listing price for Single Family in Dayton is $566,507. To schedule a showing of MLS#250055787 at 150 Snake River Way in Dayton, NV, contact your Compass agent at 530-541-2465.
Similar Listings Nearby
 Courtesy of Century 21 Prime Nevada Prime Real Estate LLC. Disclaimer: All data relating to real estate for sale on this page comes from the Broker Reciprocity (BR) of the Northern Nevada Regional MLS. Detailed information about real estate listings held by brokerage firms other than Compass include the name of the listing broker. Neither the listing company nor Compass shall be responsible for any typographical errors, misinformation, misprints and shall be held totally harmless. The Broker providing this data believes it to be correct, but advises interested parties to confirm any item before relying on it in a purchase decision. Copyright 2025. Northern Nevada Regional MLS. All rights reserved.
Courtesy of Century 21 Prime Nevada Prime Real Estate LLC. Disclaimer: All data relating to real estate for sale on this page comes from the Broker Reciprocity (BR) of the Northern Nevada Regional MLS. Detailed information about real estate listings held by brokerage firms other than Compass include the name of the listing broker. Neither the listing company nor Compass shall be responsible for any typographical errors, misinformation, misprints and shall be held totally harmless. The Broker providing this data believes it to be correct, but advises interested parties to confirm any item before relying on it in a purchase decision. Copyright 2025. Northern Nevada Regional MLS. All rights reserved. 150 Snake River Way
Dayton, NV
