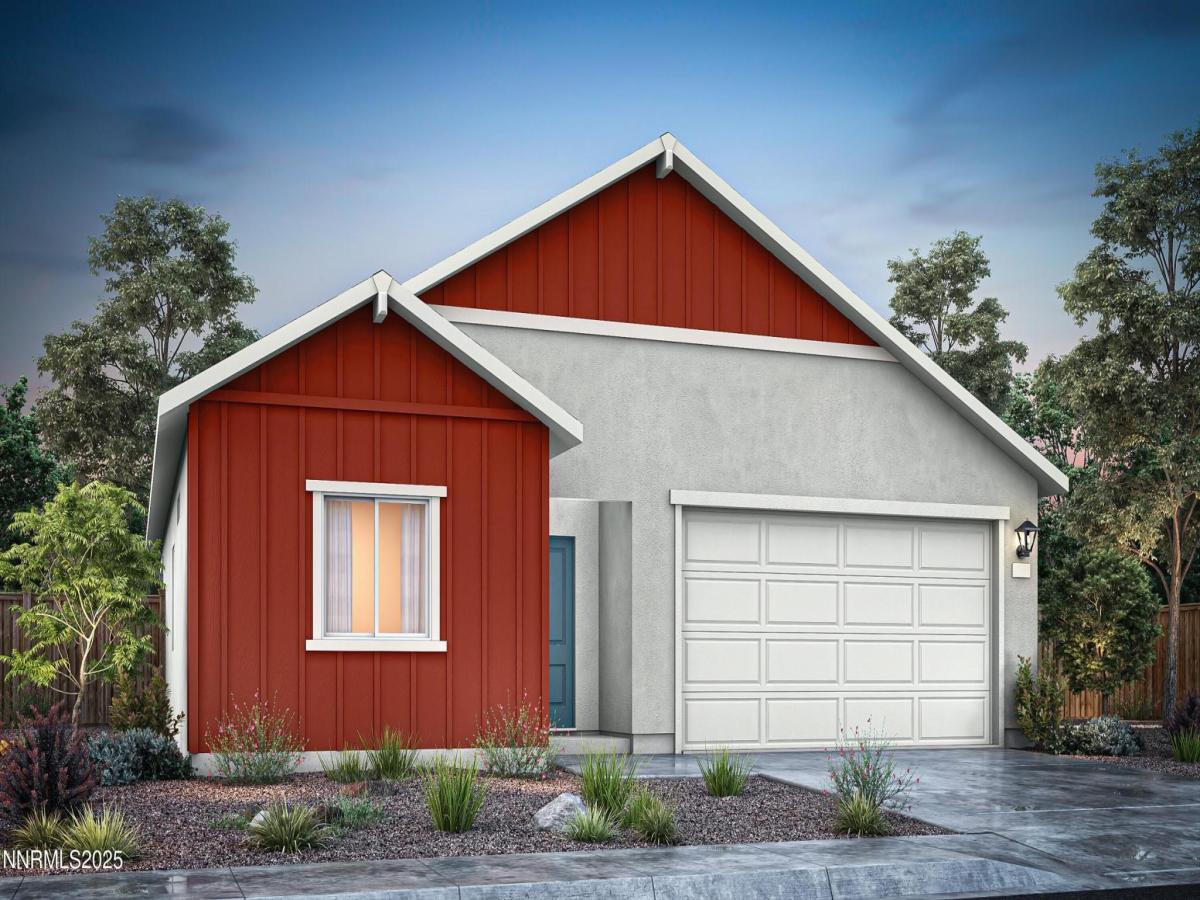Welcome to Amber Ridge, a new home community in Dayton, NV. In this beautiful community, you’ll find 4 home floorplans options that range from 1,501 to 2,311 sq ft. No matter your needs, you’ll find a home with the perfect amount of space. In every floorplan, you’ll find modern designs and open concepts. The kitchen features stunning quartz countertops, shaker-style cabinets, and sleek stainless-steel appliances, making dinner time a breeze. Whether you’re a culinary enthusiast or just enjoy hosting, this kitchen will impress your family and friends. The bedrooms are designed to provide maximum comfort and relaxation. With plenty of space for restful nights and peaceful mornings, you’ll wake up feeling rejuvenated and ready to take on the day. The bathrooms are equally impressive. Get ready for the day or wind down with stylish fixtures and finishes that make you feel like every day is spa day. Being built in Dayton, Amber Ridge is conveniently located with easy access to local amenities such as shopping centers, restaurants, parks, and schools. With its prime location, you’ll have everything you need nearby. Take advantage of the opportunity to make Amber Ridge your new home. Schedule a viewing today and experience the comfort and beauty this community offers. Photos are representational only.
Current real estate data for Single Family in Dayton as of Oct 25, 2025
87
Single Family Listed
57
Avg DOM
284
Avg $ / SqFt
$575,937
Avg List Price
Property Details
Price:
$417,990
MLS #:
250055312
Status:
Active
Beds:
3
Baths:
2
Type:
Single Family
Subtype:
Single Family Residence
Subdivision:
Heritage Ranch
Listed Date:
Sep 2, 2025
Finished Sq Ft:
1,501
Total Sq Ft:
1,501
Lot Size:
6,098 sqft / 0.14 acres (approx)
Year Built:
2025
Schools
Elementary School:
Sutro
Middle School:
Dayton
High School:
Dayton
Interior
Appliances
Dishwasher, Disposal, ENERGY STAR Qualified Appliances, Gas Range, Microwave
Bathrooms
2 Full Bathrooms
Cooling
Central Air, ENERGY STAR Qualified Equipment, Refrigerated
Flooring
Carpet, Laminate
Heating
Forced Air, Natural Gas
Laundry Features
Laundry Area, Laundry Room, Shelves
Exterior
Association Amenities
None
Construction Materials
Batts Insulation, Blown-In Insulation, Stucco
Exterior Features
None
Other Structures
None
Parking Features
Attached, Garage, Garage Door Opener
Parking Spots
2
Roof
Composition, Pitched, Shingle
Security Features
Carbon Monoxide Detector(s), Keyless Entry, Smoke Detector(s)
Financial
HOA Fee
$24
HOA Frequency
Monthly
HOA Name
Marty MGarry w/ IPM
Taxes
$611
Map
Contact Us
Mortgage Calculator
Community
- Address502 Russell Road Lot #93 Dayton NV
- SubdivisionHeritage Ranch
- CityDayton
- CountyLyon
- Zip Code89403
Property Summary
- Located in the Heritage Ranch subdivision, 502 Russell Road Lot #93 Dayton NV is a Single Family for sale in Dayton, NV, 89403. It is listed for $417,990 and features 3 beds, 2 baths, and has approximately 1,501 square feet of living space, and was originally constructed in 2025. The current price per square foot is $278. The average price per square foot for Single Family listings in Dayton is $284. The average listing price for Single Family in Dayton is $575,937. To schedule a showing of MLS#250055312 at 502 Russell Road Lot #93 in Dayton, NV, contact your Compass agent at 530-541-2465.
Similar Listings Nearby
 Courtesy of D.R. Horton. Disclaimer: All data relating to real estate for sale on this page comes from the Broker Reciprocity (BR) of the Northern Nevada Regional MLS. Detailed information about real estate listings held by brokerage firms other than Compass include the name of the listing broker. Neither the listing company nor Compass shall be responsible for any typographical errors, misinformation, misprints and shall be held totally harmless. The Broker providing this data believes it to be correct, but advises interested parties to confirm any item before relying on it in a purchase decision. Copyright 2025. Northern Nevada Regional MLS. All rights reserved.
Courtesy of D.R. Horton. Disclaimer: All data relating to real estate for sale on this page comes from the Broker Reciprocity (BR) of the Northern Nevada Regional MLS. Detailed information about real estate listings held by brokerage firms other than Compass include the name of the listing broker. Neither the listing company nor Compass shall be responsible for any typographical errors, misinformation, misprints and shall be held totally harmless. The Broker providing this data believes it to be correct, but advises interested parties to confirm any item before relying on it in a purchase decision. Copyright 2025. Northern Nevada Regional MLS. All rights reserved. 502 Russell Road Lot #93
Dayton, NV






















