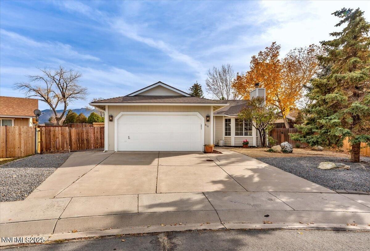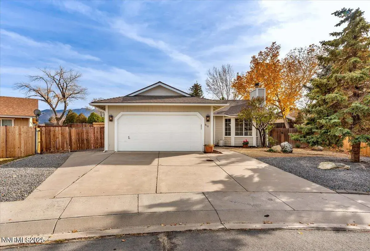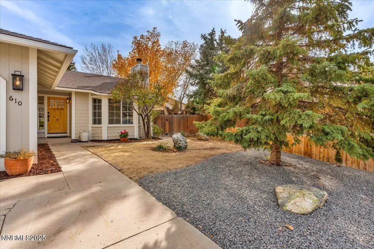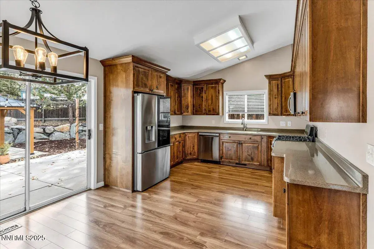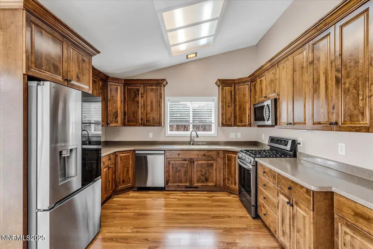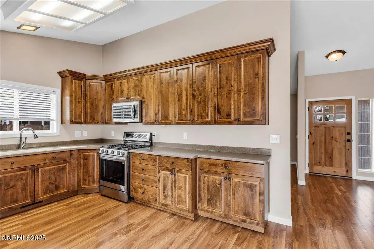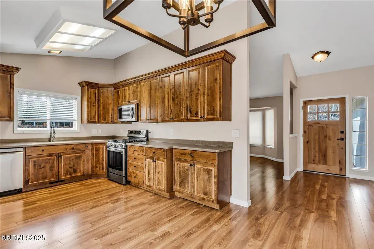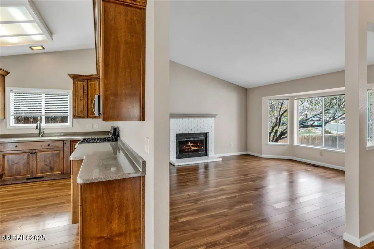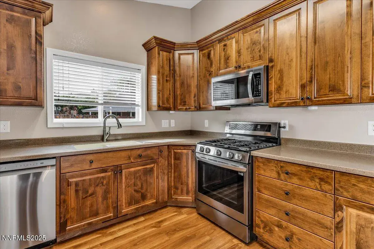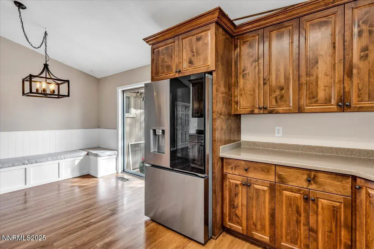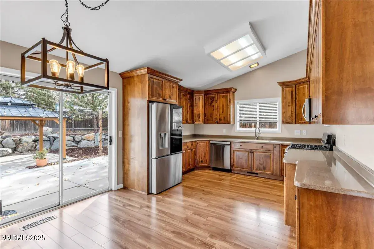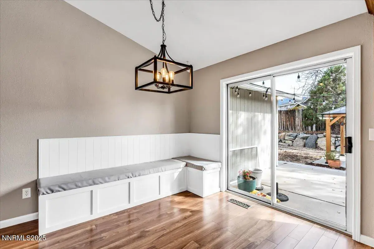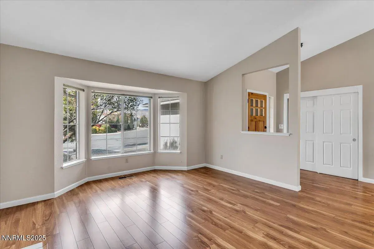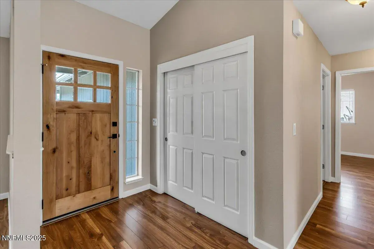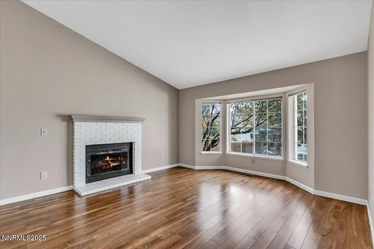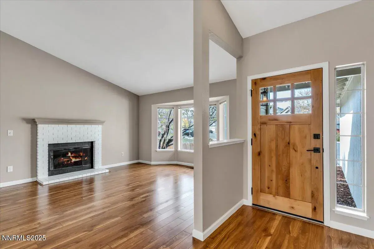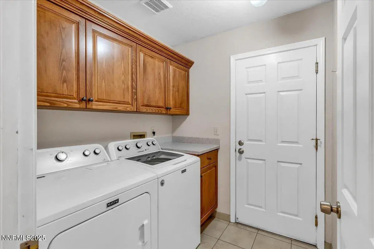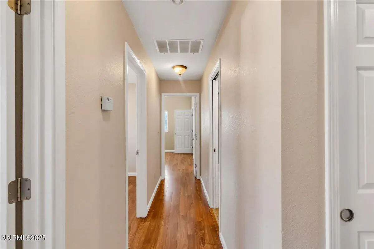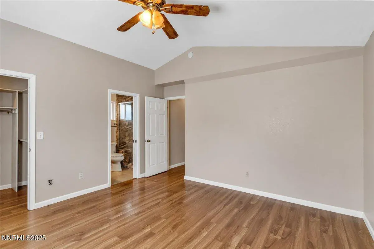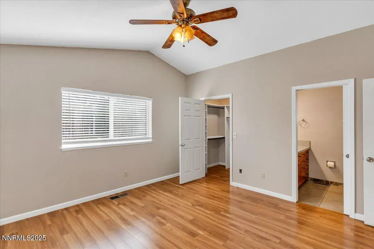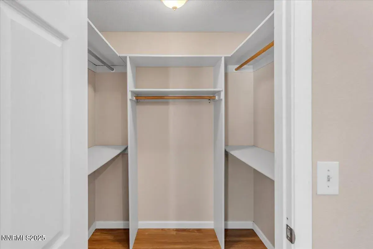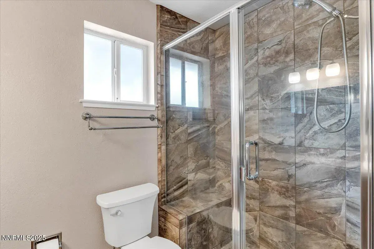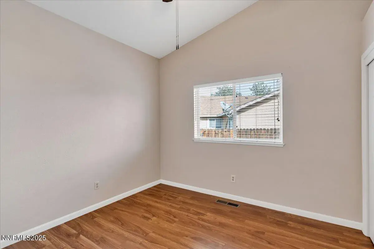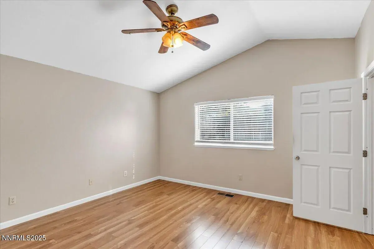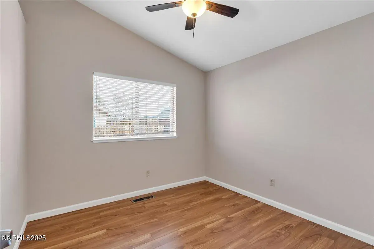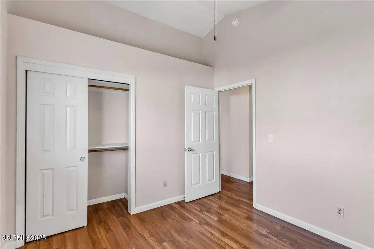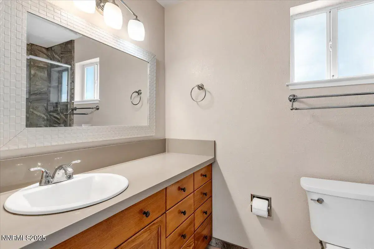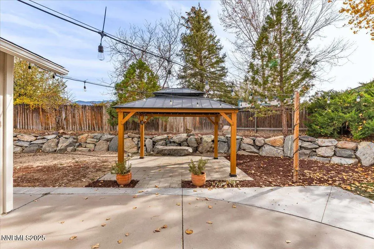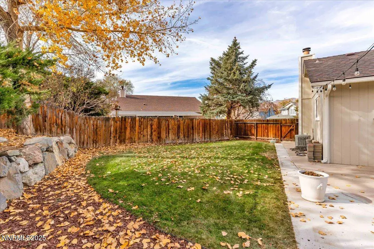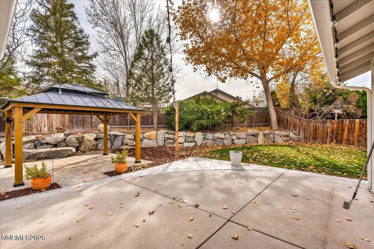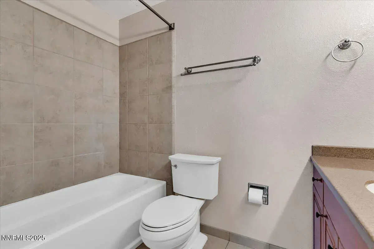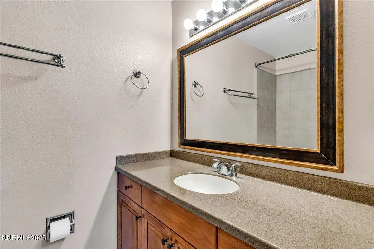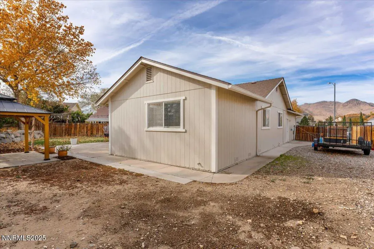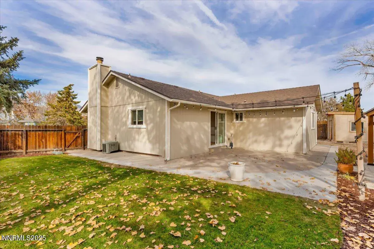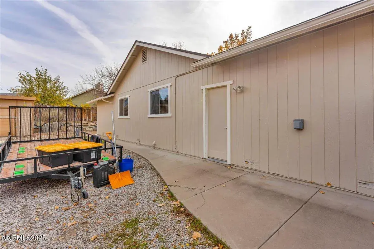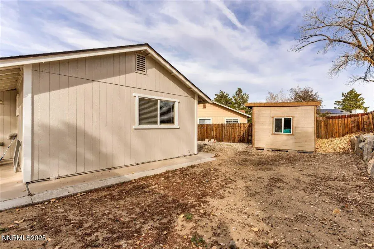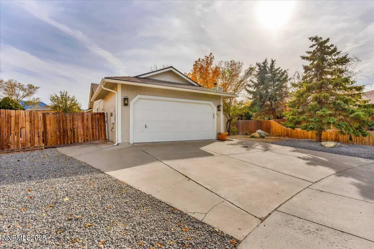This turnkey home is comfortably situated on 0.21 acres in a quiet neighborhood with low-maintenance landscaping, a covered outdoor patio, a storage shed in the backyard, and plenty of space for your RV or boat – with NO HOA! Enter to beautiful high-pitched ceilings and a wood burning fireplace in your living room, which was just serviced and cleaned this year. The cozy living room opens to your dining area with a built-in breakfast nook, doubling as storage and seating to view your gorgeous kitchen. Enjoy brand new stainless steel appliances, stunning cabinets, gas oven, and a sunny sliding door to your ready-to-enjoy backyard. Perfectly landscaped with lawn, a rock retaining wall, and a covered patio, your backyard has ample space for gardening, barbecuing, and relaxing with loved ones! The storage shed is handy and lends way to a large space for parking your outdoor vehicles. Inside the home, your primary suite features a walk in closet with built in storage, plus a tiled shower and vanity. Two more bedrooms and a full bathroom plus tub are down the hall, leading to your laundry room (washer and dryer to convey) with loads of cabinet storage. This home is meticulously well-kept, with fresh paint inside and out, plus the roof replaced in 2018. You won’t want to miss out on this one!
Current real estate data for Single Family in Dayton as of Nov 18, 2025
72
Single Family Listed
69
Avg DOM
278
Avg $ / SqFt
$564,403
Avg List Price
Property Details
Price:
$420,000
MLS #:
250058302
Status:
Active
Beds:
3
Baths:
2
Type:
Single Family
Subtype:
Single Family Residence
Subdivision:
River Village Ph 4
Listed Date:
Nov 17, 2025
Finished Sq Ft:
1,316
Total Sq Ft:
1,316
Lot Size:
9,148 sqft / 0.21 acres (approx)
Year Built:
1992
Schools
Elementary School:
Dayton
Middle School:
Dayton
High School:
Dayton
Interior
Appliances
Dishwasher, Disposal, Dryer, ENERGY STAR Qualified Appliances, Gas Cooktop, Gas Range, Microwave, Oven, Refrigerator, Washer
Bathrooms
2 Full Bathrooms
Cooling
Central Air
Fireplaces Total
1
Flooring
Luxury Vinyl
Heating
Forced Air
Laundry Features
Cabinets, Laundry Room, Washer Hookup
Exterior
Construction Materials
Lap Siding
Exterior Features
Rain Gutters
Other Structures
Shed(s)
Parking Features
Attached, Garage, Garage Door Opener, RV Access/Parking
Parking Spots
2
Roof
Composition, Pitched, Shingle
Security Features
Carbon Monoxide Detector(s), Smoke Detector(s)
Financial
Taxes
$1,605
Map
Contact Us
Mortgage Calculator
Community
- Address610 Boulder Circle Dayton NV
- SubdivisionRiver Village Ph 4
- CityDayton
- CountyLyon
- Zip Code89403
Property Summary
- Located in the River Village Ph 4 subdivision, 610 Boulder Circle Dayton NV is a Single Family for sale in Dayton, NV, 89403. It is listed for $420,000 and features 3 beds, 2 baths, and has approximately 1,316 square feet of living space, and was originally constructed in 1992. The current price per square foot is $319. The average price per square foot for Single Family listings in Dayton is $278. The average listing price for Single Family in Dayton is $564,403. To schedule a showing of MLS#250058302 at 610 Boulder Circle in Dayton, NV, contact your Compass agent at 530-541-2465.
Similar Listings Nearby
 Courtesy of RE/MAX Realty Affiliates. Disclaimer: All data relating to real estate for sale on this page comes from the Broker Reciprocity (BR) of the Northern Nevada Regional MLS. Detailed information about real estate listings held by brokerage firms other than Compass include the name of the listing broker. Neither the listing company nor Compass shall be responsible for any typographical errors, misinformation, misprints and shall be held totally harmless. The Broker providing this data believes it to be correct, but advises interested parties to confirm any item before relying on it in a purchase decision. Copyright 2025. Northern Nevada Regional MLS. All rights reserved.
Courtesy of RE/MAX Realty Affiliates. Disclaimer: All data relating to real estate for sale on this page comes from the Broker Reciprocity (BR) of the Northern Nevada Regional MLS. Detailed information about real estate listings held by brokerage firms other than Compass include the name of the listing broker. Neither the listing company nor Compass shall be responsible for any typographical errors, misinformation, misprints and shall be held totally harmless. The Broker providing this data believes it to be correct, but advises interested parties to confirm any item before relying on it in a purchase decision. Copyright 2025. Northern Nevada Regional MLS. All rights reserved. 610 Boulder Circle
Dayton, NV
