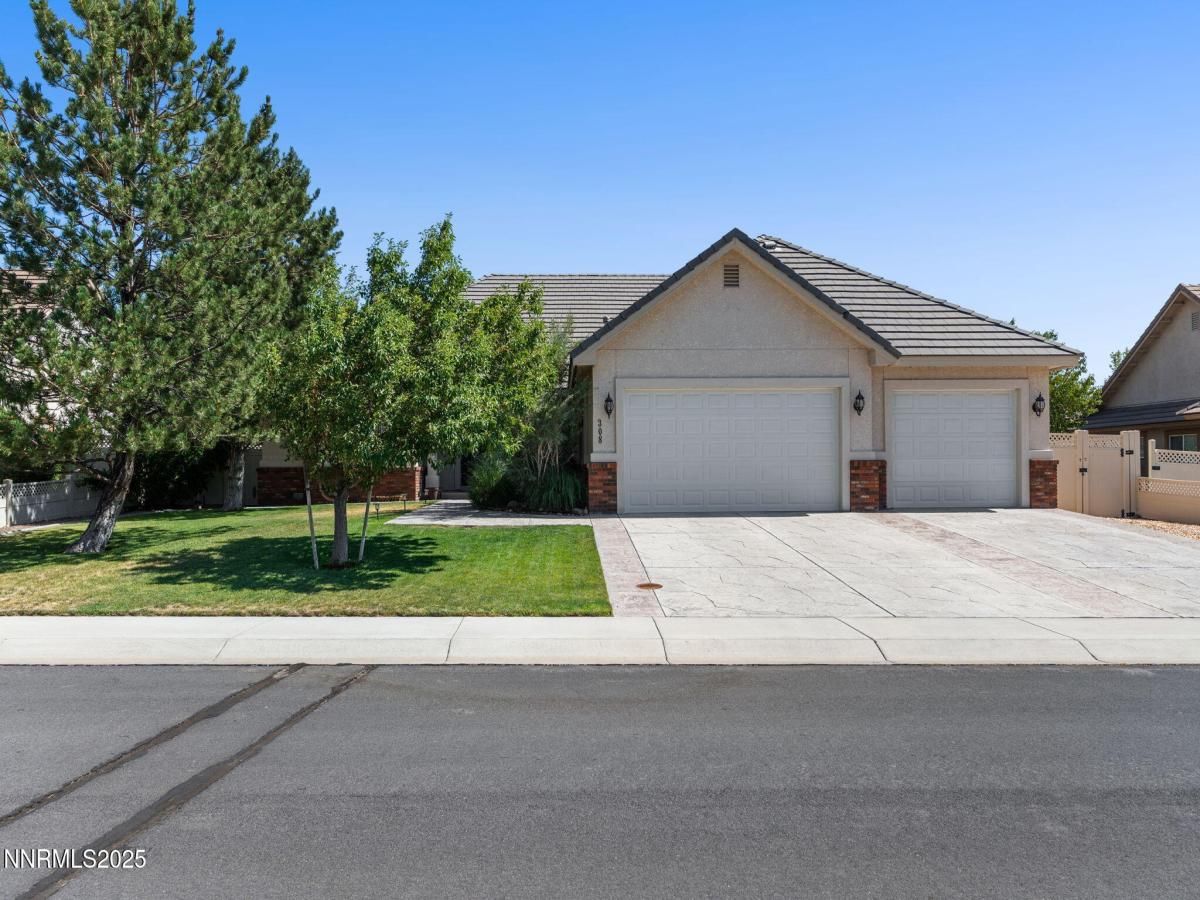Imagine starting your mornings with coffee in hand, stepping into a sunlit kitchen designed for cooking and connection. In this custom home tucked into the quiet elegance of Santa Maria Ranch, every detail invites you to slow down and savor your space. With over 2,300 square feet, this beautifully updated home offers room to live, gather and retreat. The open-concept kitchen is a dream for home chefs – double ovens for holiday meals, a gas cooktop for weeknight dinners, granite countertops that elevate every dish, and a generous breakfast bar that’s just waiting for conversations over breakfast. The primary suite feels like its own getaway, separated from the other bedrooms for extra peace and privacy. Picture yourself unwinding in the jetted soaker tub after a long day of organizing your wardrobe in one of the two walk-in closets. Dual sinks and a separate shower round out the spa like feel. Evenings are made cozy by the warmth of the gas log fireplace, and the formal dining room is ready to host everything from casual dinners to milestone celebrations. There’s a spacious breakfast nook too, perfect for lazy weekend brunches. Set on nearly a half-acre lot, the outdoor space gives you freedom. RV Access for weekend adventures, room to garden and entertain, and quiet nights under the Nevada stars. Recent upgrades include a brand new 5-ton A/C unit, a new soft water system and many other thoughtful updates made within the last two years. Just minutes from scenic parks, the Carson River and access to USA Parkway, yet far enough to enjoy a slower pace of life. This isn’t just a home, it’s a place to build memories, find comfort and truly settle in.
Current real estate data for Single Family in Dayton as of Oct 30, 2025
80
Single Family Listed
62
Avg DOM
289
Avg $ / SqFt
$572,025
Avg List Price
Property Details
Price:
$734,900
MLS #:
250053270
Status:
Active
Beds:
3
Baths:
2
Type:
Single Family
Subtype:
Single Family Residence
Subdivision:
Santa Maria Ranch Ph 1
Listed Date:
Jul 18, 2025
Finished Sq Ft:
2,312
Total Sq Ft:
2,312
Lot Size:
17,424 sqft / 0.40 acres (approx)
Year Built:
2005
Schools
Elementary School:
Dayton
Middle School:
Dayton
High School:
Dayton
Interior
Appliances
Dishwasher, Disposal, Double Oven, Dryer, Gas Cooktop, Microwave, Refrigerator, Washer, Water Softener Owned
Bathrooms
2 Full Bathrooms
Cooling
Central Air, ENERGY STAR Qualified Equipment, Refrigerated
Fireplaces Total
1
Flooring
Tile, Travertine, Wood
Heating
Fireplace(s), Forced Air, Natural Gas
Laundry Features
Cabinets, Laundry Room, Sink, Washer Hookup
Exterior
Association Amenities
Maintenance Grounds
Construction Materials
Brick Veneer, Stucco
Exterior Features
Rain Gutters
Other Structures
Shed(s)
Parking Features
Alley Access, Attached, Garage, Garage Door Opener, RV Access/Parking
Parking Spots
3
Roof
Pitched, Tile
Security Features
Carbon Monoxide Detector(s), Smoke Detector(s)
Financial
HOA Fee
$35
HOA Frequency
Monthly
HOA Includes
Maintenance Grounds
HOA Name
Santa Maria Ranch
Taxes
$3,922
Map
Contact Us
Mortgage Calculator
Community
- Address308 San Roma Drive Dayton NV
- SubdivisionSanta Maria Ranch Ph 1
- CityDayton
- CountyLyon
- Zip Code89403
Property Summary
- Located in the Santa Maria Ranch Ph 1 subdivision, 308 San Roma Drive Dayton NV is a Single Family for sale in Dayton, NV, 89403. It is listed for $734,900 and features 3 beds, 2 baths, and has approximately 2,312 square feet of living space, and was originally constructed in 2005. The current price per square foot is $318. The average price per square foot for Single Family listings in Dayton is $289. The average listing price for Single Family in Dayton is $572,025. To schedule a showing of MLS#250053270 at 308 San Roma Drive in Dayton, NV, contact your Compass agent at 530-541-2465.
Similar Listings Nearby
 Courtesy of RE/MAX Professionals-Carson. Disclaimer: All data relating to real estate for sale on this page comes from the Broker Reciprocity (BR) of the Northern Nevada Regional MLS. Detailed information about real estate listings held by brokerage firms other than Compass include the name of the listing broker. Neither the listing company nor Compass shall be responsible for any typographical errors, misinformation, misprints and shall be held totally harmless. The Broker providing this data believes it to be correct, but advises interested parties to confirm any item before relying on it in a purchase decision. Copyright 2025. Northern Nevada Regional MLS. All rights reserved.
Courtesy of RE/MAX Professionals-Carson. Disclaimer: All data relating to real estate for sale on this page comes from the Broker Reciprocity (BR) of the Northern Nevada Regional MLS. Detailed information about real estate listings held by brokerage firms other than Compass include the name of the listing broker. Neither the listing company nor Compass shall be responsible for any typographical errors, misinformation, misprints and shall be held totally harmless. The Broker providing this data believes it to be correct, but advises interested parties to confirm any item before relying on it in a purchase decision. Copyright 2025. Northern Nevada Regional MLS. All rights reserved. 308 San Roma Drive
Dayton, NV













































