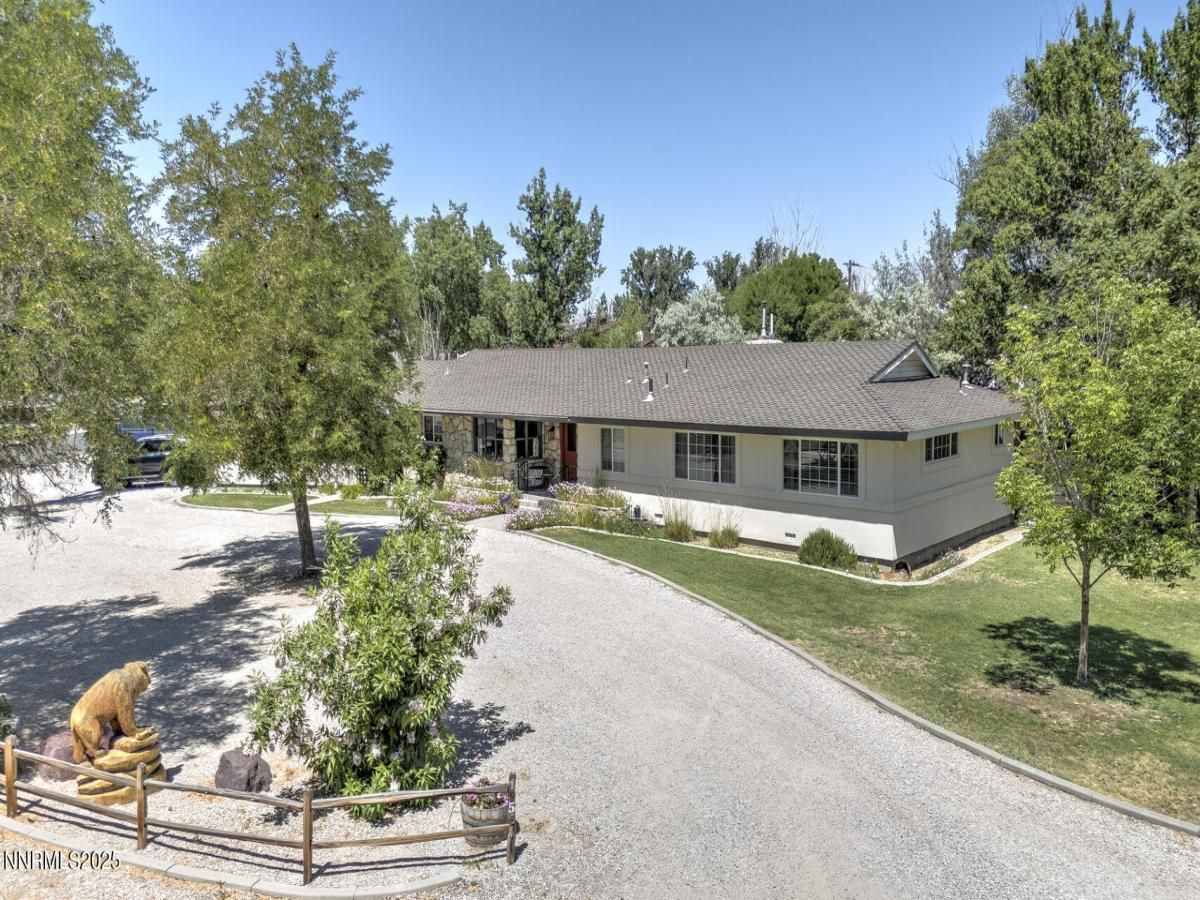GORGEOUS CITY HOME THAT HAS BEEN COMPLETELY REMODELED. This custom, 2394 square foot, 3-bedroom and 2.5 bath home has custom touches throughout and is located on a large corner lot. The property is fully landscaped with mature trees. Large oversized finished shop, as well as an attached garage, RV parking, custom pergola with a built-in BBQ. This property is the ultimate entertaining spot. A hot tub spa is included. Fully enclosed outdoor patio in the backyard that allows you to enjoy all the outdoor activities. The home has that great room concept for entertaining with an oversized kitchen island, custom cabinets, built-in breakfast nook, a large dining area, and all of this opens to the wonderful living room with custom oversized windows and a pellet stove with rock surround. Partially finished basement offers additional space. Hall and Master Bathrooms feature heated floors. Large laundry/pantry area with tons of storage, and the half bathroom is an ideal location for all your guest. This home is a must see!
Current real estate data for Single Family in Fallon as of Oct 27, 2025
61
Single Family Listed
96
Avg DOM
280
Avg $ / SqFt
$482,848
Avg List Price
Property Details
Price:
$750,000
MLS #:
250053856
Status:
Active
Beds:
3
Baths:
2.5
Type:
Single Family
Subtype:
Single Family Residence
Listed Date:
Jul 31, 2025
Finished Sq Ft:
2,394
Total Sq Ft:
2,394
Lot Size:
29,621 sqft / 0.68 acres (approx)
Year Built:
1963
Schools
Elementary School:
Fallon/Other
Middle School:
Churchill
High School:
Churchill
Interior
Appliances
Dishwasher, Disposal, Electric Cooktop, Electric Oven, Electric Range
Bathrooms
2 Full Bathrooms, 1 Half Bathroom
Cooling
Central Air
Fireplaces Total
1
Flooring
Carpet, Luxury Vinyl, Tile
Heating
Forced Air, Natural Gas, Pellet Stove
Laundry Features
Cabinets, Laundry Room, Shelves, Washer Hookup
Exterior
Construction Materials
Stone, Stucco
Exterior Features
Built-in Barbecue, Outdoor Kitchen, RV Hookup
Other Structures
Outbuilding, Workshop
Parking Features
Additional Parking, Detached, Garage, Garage Door Opener, RV Access/Parking
Parking Spots
6
Roof
Composition
Security Features
Keyless Entry, Smoke Detector(s)
Financial
Taxes
$3,207
Map
Contact Us
Mortgage Calculator
Community
- Address1955 Manchester Circle Fallon NV
- CityFallon
- CountyChurchill
- Zip Code89406
Property Summary
- 1955 Manchester Circle Fallon NV is a Single Family for sale in Fallon, NV, 89406. It is listed for $750,000 and features 3 beds, 3 baths, and has approximately 2,394 square feet of living space, and was originally constructed in 1963. The current price per square foot is $313. The average price per square foot for Single Family listings in Fallon is $280. The average listing price for Single Family in Fallon is $482,848. To schedule a showing of MLS#250053856 at 1955 Manchester Circle in Fallon, NV, contact your Compass agent at 530-541-2465.
Similar Listings Nearby
 Courtesy of Berney Realty, LTD. Disclaimer: All data relating to real estate for sale on this page comes from the Broker Reciprocity (BR) of the Northern Nevada Regional MLS. Detailed information about real estate listings held by brokerage firms other than Compass include the name of the listing broker. Neither the listing company nor Compass shall be responsible for any typographical errors, misinformation, misprints and shall be held totally harmless. The Broker providing this data believes it to be correct, but advises interested parties to confirm any item before relying on it in a purchase decision. Copyright 2025. Northern Nevada Regional MLS. All rights reserved.
Courtesy of Berney Realty, LTD. Disclaimer: All data relating to real estate for sale on this page comes from the Broker Reciprocity (BR) of the Northern Nevada Regional MLS. Detailed information about real estate listings held by brokerage firms other than Compass include the name of the listing broker. Neither the listing company nor Compass shall be responsible for any typographical errors, misinformation, misprints and shall be held totally harmless. The Broker providing this data believes it to be correct, but advises interested parties to confirm any item before relying on it in a purchase decision. Copyright 2025. Northern Nevada Regional MLS. All rights reserved. 1955 Manchester Circle
Fallon, NV


































