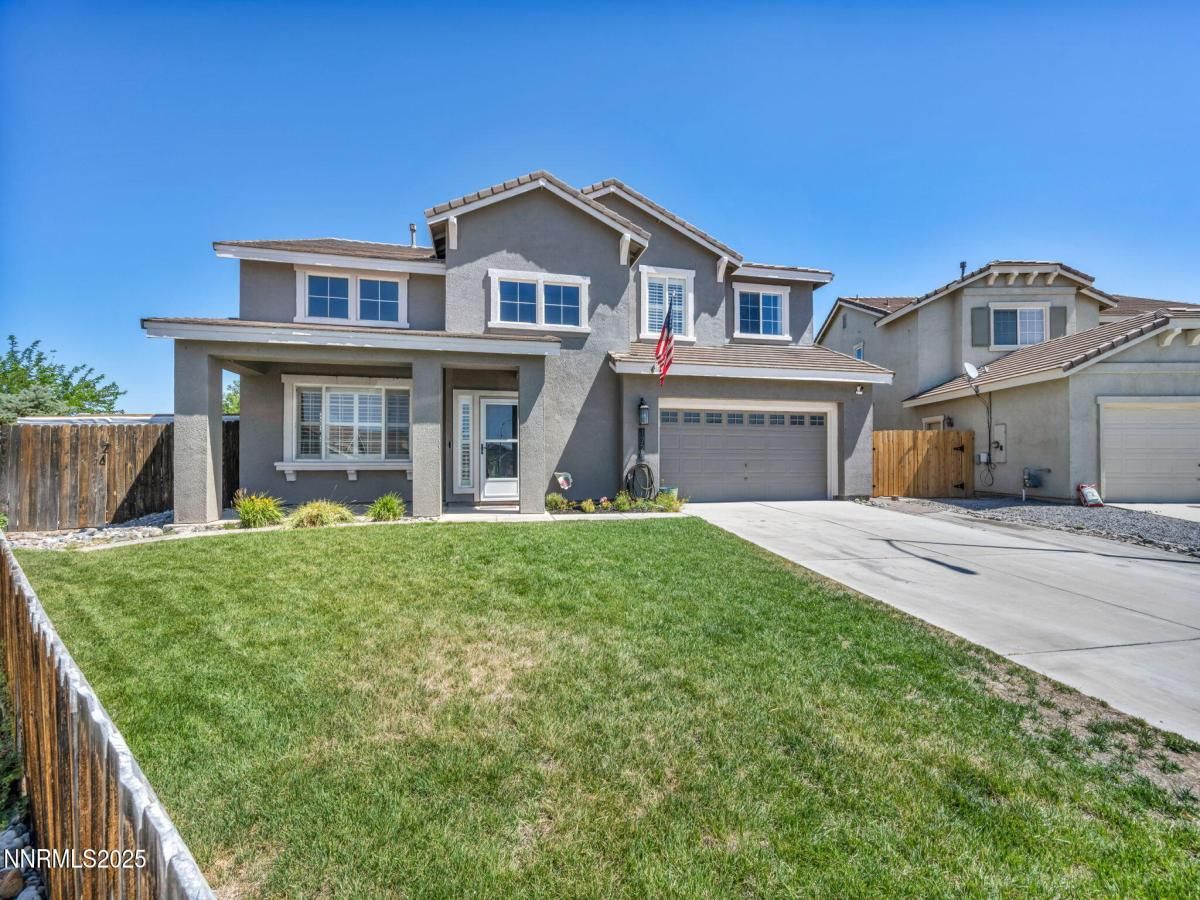Welcome to this spacious and beautifully updated 5-bedroom, 2.5-bathroom two-story home—designed for comfort, entertainment, and functionality. Inside, you’ll find fresh interior paint, new baseboards, and stylish new flooring throughout, creating a clean and modern feel from top to bottom. Primary bedroom offers two separate walk-in closets, ensuite offers ample space with separate sinks, jetted tub, shower stall and private toilet room. Step outside into your own private oasis—complete with a covered patio featuring a built-in BBQ, pizza oven, outdoor TV, lighting, speakers, and ceiling fan. Whether you’re hosting a summer party or relaxing on the weekend, this space is ready for it all. Gardening lovers will appreciate the raised garden beds already producing veggies, mature fruit trees, and two sheds for tools and storage. There’s even an above-ground pool for cooling off on those warm Nevada days. The garage is a dream, fully finished with built-in cabinets and its own split heating system—perfect for projects, workouts, or keeping your ride in tip-top shape. Located close to USA Parkway and Fallon Naval Base, this home also puts you within an hour of Lake Tahoe and walking distance to the local high school. Move-in ready and full of thoughtful upgrades and ready for you to call it home!
Current real estate data for Single Family in Fernley as of Oct 27, 2025
79
Single Family Listed
76
Avg DOM
270
Avg $ / SqFt
$506,526
Avg List Price
Property Details
Price:
$515,000
MLS #:
250051751
Status:
Active
Beds:
5
Baths:
2.5
Type:
Single Family
Subtype:
Single Family Residence
Listed Date:
Jun 19, 2025
Finished Sq Ft:
2,652
Total Sq Ft:
2,652
Lot Size:
6,970 sqft / 0.16 acres (approx)
Year Built:
2006
Schools
Elementary School:
Fernley
Middle School:
Silverland
High School:
Fernley
Interior
Appliances
Dishwasher, Disposal, Gas Range, Microwave, Refrigerator, Washer, Water Softener Owned
Bathrooms
2 Full Bathrooms, 1 Half Bathroom
Cooling
Central Air
Flooring
Carpet, Luxury Vinyl, Tile
Heating
Forced Air, Natural Gas
Laundry Features
Cabinets, Laundry Room
Exterior
Association Amenities
Landscaping, Maintenance Grounds
Construction Materials
Stucco
Exterior Features
Built-in Barbecue, Outdoor Kitchen
Other Structures
Shed(s)
Parking Features
Garage, Garage Door Opener, Heated Garage
Parking Spots
4
Roof
Composition, Pitched, Shingle
Security Features
Smoke Detector(s)
Financial
HOA Fee
$30
HOA Frequency
Monthly
HOA Includes
Maintenance Grounds
HOA Name
Southwest Meadows Association
Taxes
$3,133
Map
Contact Us
Mortgage Calculator
Community
- Address1720 Blue Oak Court Fernley NV
- CityFernley
- CountyLyon
- Zip Code89408
Property Summary
- 1720 Blue Oak Court Fernley NV is a Single Family for sale in Fernley, NV, 89408. It is listed for $515,000 and features 5 beds, 3 baths, and has approximately 2,652 square feet of living space, and was originally constructed in 2006. The current price per square foot is $194. The average price per square foot for Single Family listings in Fernley is $270. The average listing price for Single Family in Fernley is $506,526. To schedule a showing of MLS#250051751 at 1720 Blue Oak Court in Fernley, NV, contact your Compass agent at 530-541-2465.
Similar Listings Nearby
 Courtesy of RE/MAX Professionals-Sparks. Disclaimer: All data relating to real estate for sale on this page comes from the Broker Reciprocity (BR) of the Northern Nevada Regional MLS. Detailed information about real estate listings held by brokerage firms other than Compass include the name of the listing broker. Neither the listing company nor Compass shall be responsible for any typographical errors, misinformation, misprints and shall be held totally harmless. The Broker providing this data believes it to be correct, but advises interested parties to confirm any item before relying on it in a purchase decision. Copyright 2025. Northern Nevada Regional MLS. All rights reserved.
Courtesy of RE/MAX Professionals-Sparks. Disclaimer: All data relating to real estate for sale on this page comes from the Broker Reciprocity (BR) of the Northern Nevada Regional MLS. Detailed information about real estate listings held by brokerage firms other than Compass include the name of the listing broker. Neither the listing company nor Compass shall be responsible for any typographical errors, misinformation, misprints and shall be held totally harmless. The Broker providing this data believes it to be correct, but advises interested parties to confirm any item before relying on it in a purchase decision. Copyright 2025. Northern Nevada Regional MLS. All rights reserved. 1720 Blue Oak Court
Fernley, NV










































































