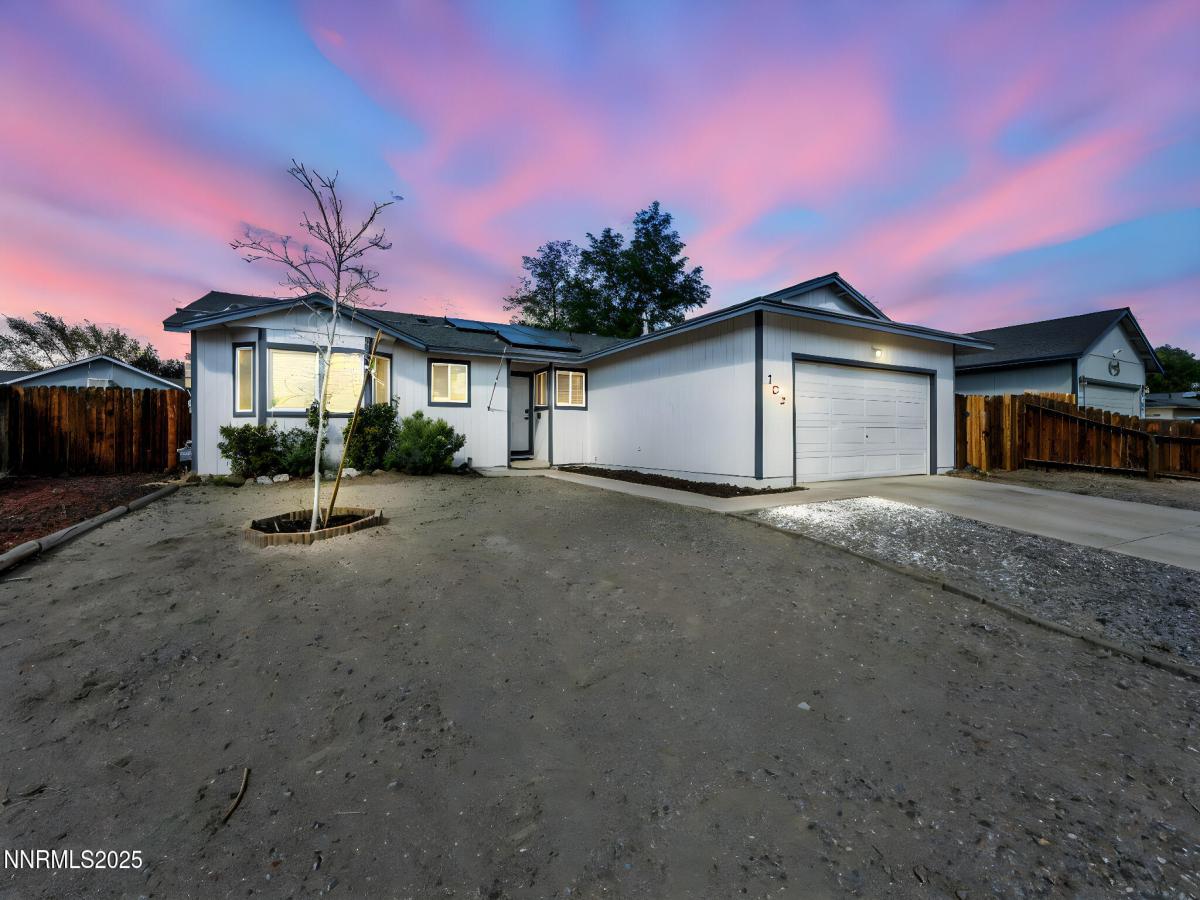All the Big Upgrades Are Done Just Move In and Enjoy! This inviting 3 bedroom, 2 bathroom home on a .18-acre lot has been refreshed from top to bottom with thoughtful updates that make life easy. You’ll love the peace of mind that comes with a brand-new furnace and A/C, a brand-new water heater, fresh interior and exterior paint, brand-new flooring, and solar panels that will be completely paid off through closing. That’s comfort, efficiency, style and savings already waiting for you! Don’t Let the Size Fool You — With 1290 sqft of living space This Home Feels Bigger Than It Is! Step through the front door and you’ll be welcomed into a light-filled space with vaulted ceilings that instantly make the home feel open and airy. The heart of the home is the open-concept living, dining, and kitchen area — perfect for gatherings large and small. Picture family meals at the dining table, movie nights in the living room, or chatting with guests while you cook in the spacious kitchen. The flow is natural, the space feels connected, and every corner invites you to make it your own. The separate laundry room adds a touch of everyday convenience, while the smart floor plan keeps the bedrooms tucked away for comfort and privacy. Each bedroom offers cozy retreat space, while the bathrooms are designed with functionality in mind — making mornings smoother and evenings more relaxing. Step outside and you’ll discover a backyard that’s ready to become your personal oasis. The concrete patio is ideal for BBQs, dining al fresco, or hosting friends, while the mature trees provide shade and character. With plenty of room to garden, play, or create the outdoor retreat you’ve always imagined, this yard is full of potential. Best of all, the home is tucked on a quiet street while still being close to everything you need — schools, parks, and shopping are just minutes away. It’s the perfect balance of convenience and calm, giving you a home base that fits every stage of life. With all the big-ticket upgrades already handled and a layout that’s both functional and inviting, this home is more than move-in ready — it’s ready to welcome you into your next chapter.
Current real estate data for Single Family in Fernley as of Oct 27, 2025
78
Single Family Listed
75
Avg DOM
271
Avg $ / SqFt
$506,418
Avg List Price
Property Details
Price:
$367,900
MLS #:
250056576
Status:
Active
Beds:
3
Baths:
2
Type:
Single Family
Subtype:
Single Family Residence
Subdivision:
Countryside 3 Ph 2
Listed Date:
Oct 2, 2025
Finished Sq Ft:
1,290
Total Sq Ft:
1,290
Lot Size:
7,841 sqft / 0.18 acres (approx)
Year Built:
2000
Schools
Elementary School:
Fernley
Middle School:
Silverland
High School:
Fernley
Interior
Appliances
Dishwasher, Disposal, Dryer, Electric Range, Refrigerator, Washer
Bathrooms
2 Full Bathrooms
Cooling
Central Air
Flooring
Carpet, Luxury Vinyl
Heating
Forced Air
Laundry Features
Cabinets, Laundry Room, Washer Hookup
Exterior
Construction Materials
Wood Siding
Exterior Features
None
Other Structures
None
Parking Features
Attached, Garage, RV Access/Parking
Parking Spots
2
Roof
Composition, Pitched, Shingle
Security Features
Carbon Monoxide Detector(s), Keyless Entry, Smoke Detector(s)
Financial
Taxes
$1,746
Map
Contact Us
Mortgage Calculator
Community
- Address103 Michaelsen Drive Fernley NV
- SubdivisionCountryside 3 Ph 2
- CityFernley
- CountyLyon
- Zip Code89408
Property Summary
- Located in the Countryside 3 Ph 2 subdivision, 103 Michaelsen Drive Fernley NV is a Single Family for sale in Fernley, NV, 89408. It is listed for $367,900 and features 3 beds, 2 baths, and has approximately 1,290 square feet of living space, and was originally constructed in 2000. The current price per square foot is $285. The average price per square foot for Single Family listings in Fernley is $271. The average listing price for Single Family in Fernley is $506,418. To schedule a showing of MLS#250056576 at 103 Michaelsen Drive in Fernley, NV, contact your Compass agent at 530-541-2465.
Similar Listings Nearby
 Courtesy of Sierra Nevada Properties-Frnly. Disclaimer: All data relating to real estate for sale on this page comes from the Broker Reciprocity (BR) of the Northern Nevada Regional MLS. Detailed information about real estate listings held by brokerage firms other than Compass include the name of the listing broker. Neither the listing company nor Compass shall be responsible for any typographical errors, misinformation, misprints and shall be held totally harmless. The Broker providing this data believes it to be correct, but advises interested parties to confirm any item before relying on it in a purchase decision. Copyright 2025. Northern Nevada Regional MLS. All rights reserved.
Courtesy of Sierra Nevada Properties-Frnly. Disclaimer: All data relating to real estate for sale on this page comes from the Broker Reciprocity (BR) of the Northern Nevada Regional MLS. Detailed information about real estate listings held by brokerage firms other than Compass include the name of the listing broker. Neither the listing company nor Compass shall be responsible for any typographical errors, misinformation, misprints and shall be held totally harmless. The Broker providing this data believes it to be correct, but advises interested parties to confirm any item before relying on it in a purchase decision. Copyright 2025. Northern Nevada Regional MLS. All rights reserved. 103 Michaelsen Drive
Fernley, NV
















































