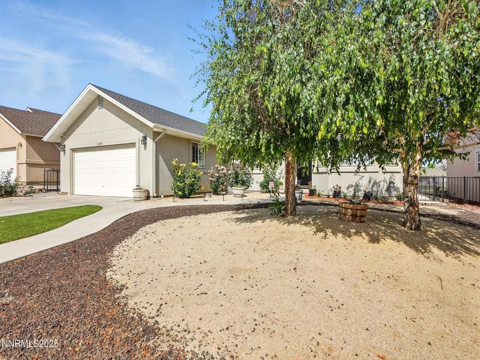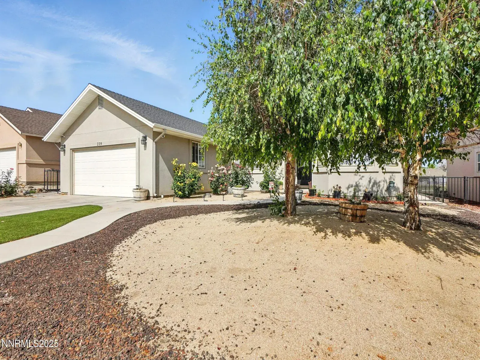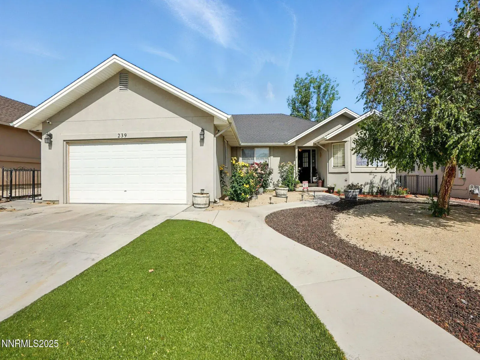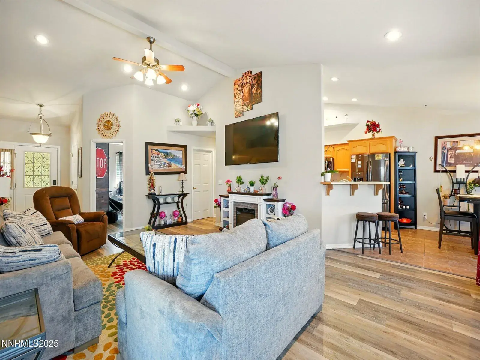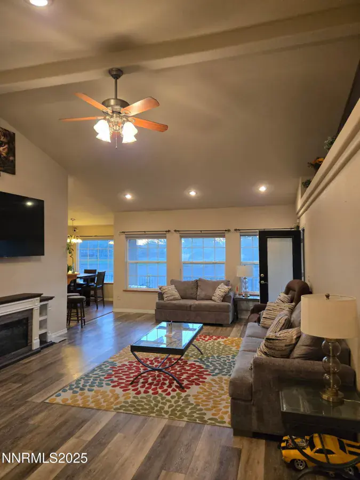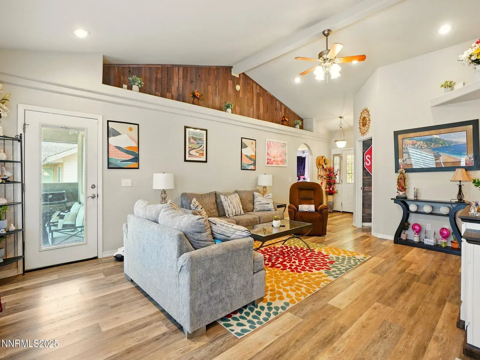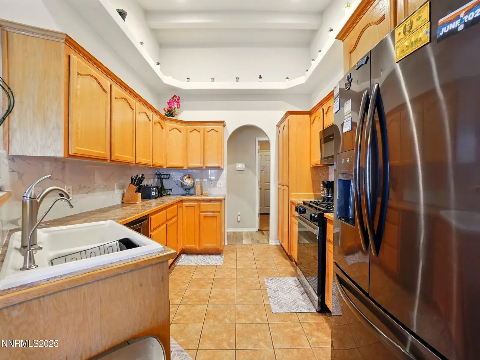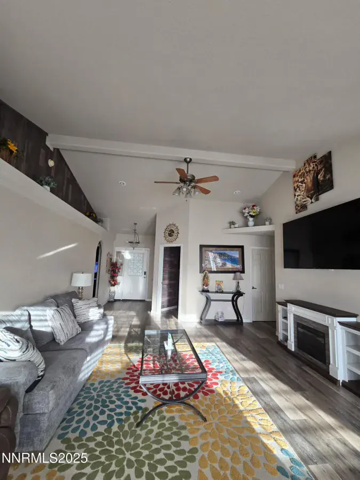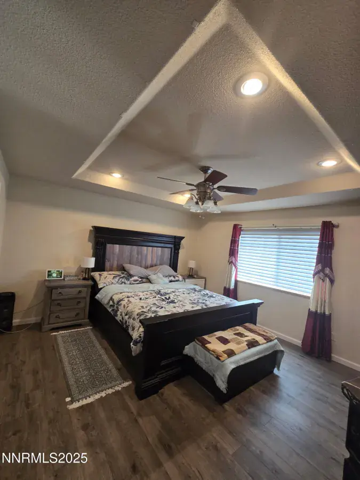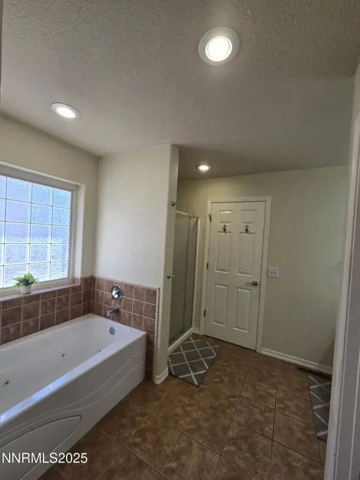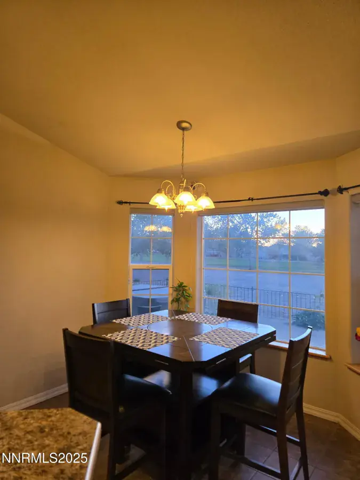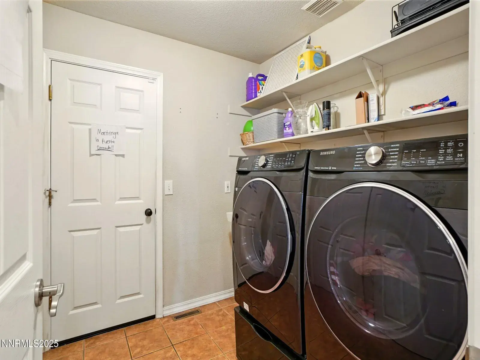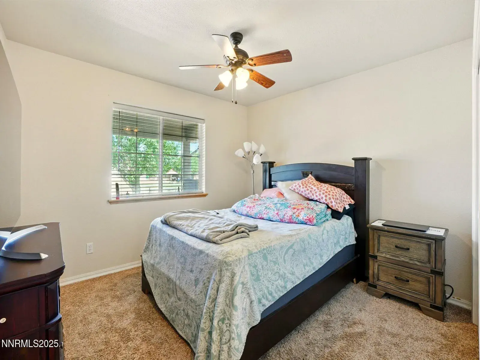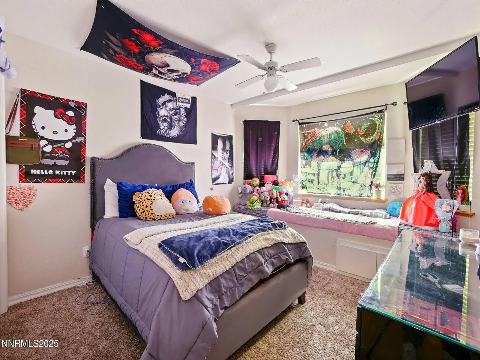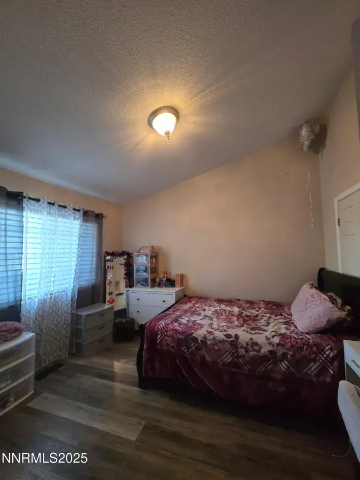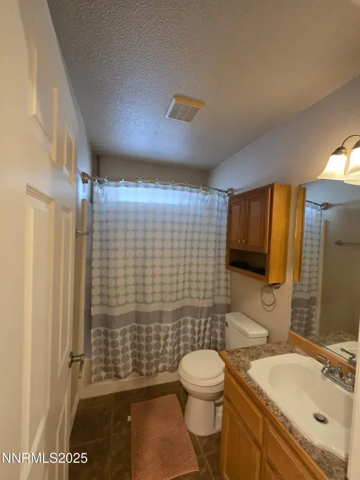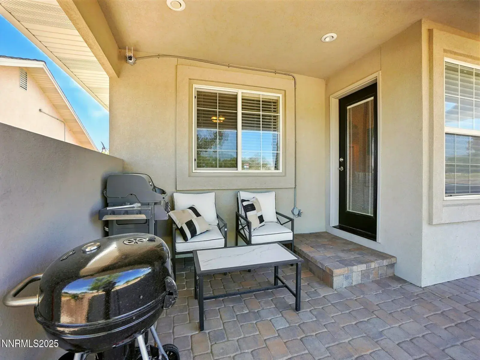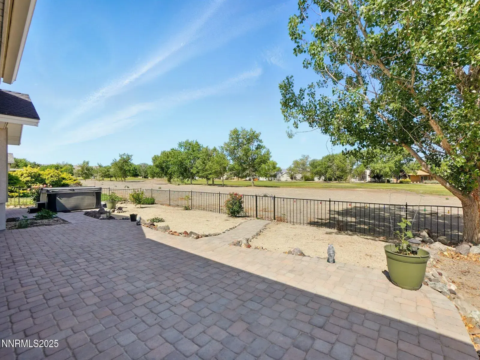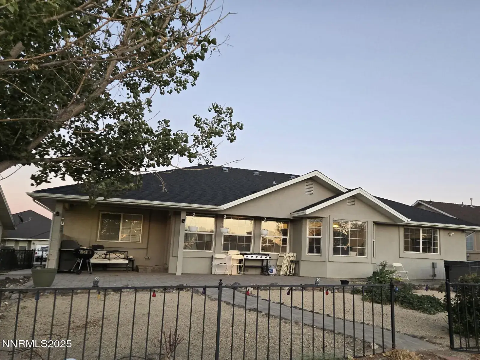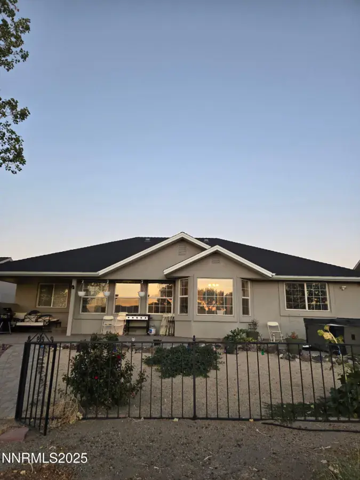Discover comfortable living in this inviting Fernley home! Step inside to an open, sunlit floor plan designed for easy living and entertaining. The modern kitchen features sleek countertops and plenty of cabinetry, perfect for everyday meals or gatherings with friends and family.
Enjoy the spacious backyard that faces the beautiful golf course, providing peaceful views and a relaxing atmosphere. Unwind in the hot tub while taking in the serene surroundings and open skies.
Located in a friendly neighborhood with convenient access to local amenities, this home offers a wonderful balance of relaxation and practicality. Whether you’re hosting get-togethers or enjoying quiet evenings, this property is ready to welcome you. Schedule your tour today and see all that this Fernley home has to offer!
Enjoy the spacious backyard that faces the beautiful golf course, providing peaceful views and a relaxing atmosphere. Unwind in the hot tub while taking in the serene surroundings and open skies.
Located in a friendly neighborhood with convenient access to local amenities, this home offers a wonderful balance of relaxation and practicality. Whether you’re hosting get-togethers or enjoying quiet evenings, this property is ready to welcome you. Schedule your tour today and see all that this Fernley home has to offer!
Current real estate data for Single Family in Fernley as of Dec 20, 2025
63
Single Family Listed
94
Avg DOM
281
Avg $ / SqFt
$531,220
Avg List Price
Property Details
Price:
$435,000
MLS #:
250051618
Status:
Active
Beds:
4
Baths:
2
Type:
Single Family
Subtype:
Single Family Residence
Subdivision:
Desert Lakes
Listed Date:
Jun 16, 2025
Finished Sq Ft:
1,799
Total Sq Ft:
1,799
Lot Size:
6,534 sqft / 0.15 acres (approx)
Year Built:
2003
Schools
Elementary School:
East Valley
Middle School:
Silverland
High School:
Fernley
Interior
Appliances
Dishwasher, Dryer, Gas Cooktop, Microwave, Washer
Bathrooms
2 Full Bathrooms
Cooling
Central Air, Refrigerated
Flooring
Carpet, Ceramic Tile, Laminate
Heating
Forced Air, Natural Gas
Laundry Features
Laundry Area, Laundry Room, Shelves, Washer Hookup
Exterior
Association Amenities
Maintenance Grounds
Construction Materials
Stucco
Exterior Features
None
Other Structures
None
Parking Features
Attached, Garage, Garage Door Opener
Parking Spots
2
Roof
Composition, Pitched, Shingle
Security Features
Keyless Entry
Financial
HOA Fee
$100
HOA Frequency
Annually
HOA Name
Equus Management
Taxes
$2,330
Map
Contact Us
Mortgage Calculator
Community
- Address239 Mary Lou Lane Wedge-Ben’s-Julia-Mary Lou Fernley NV
- SubdivisionDesert Lakes
- CityFernley
- CountyLyon
- Zip Code89408
Property Summary
- Located in the Desert Lakes subdivision, 239 Mary Lou Lane Wedge-Ben’s-Julia-Mary Lou Fernley NV is a Single Family for sale in Fernley, NV, 89408. It is listed for $435,000 and features 4 beds, 2 baths, and has approximately 1,799 square feet of living space, and was originally constructed in 2003. The current price per square foot is $242. The average price per square foot for Single Family listings in Fernley is $281. The average listing price for Single Family in Fernley is $531,220. To schedule a showing of MLS#250051618 at 239 Mary Lou Lane Wedge-Ben’s-Julia-Mary Lou in Fernley, NV, contact your Compass agent at 530-541-2465.
Similar Listings Nearby
 Courtesy of Epique Realty. Disclaimer: All data relating to real estate for sale on this page comes from the Broker Reciprocity (BR) of the Northern Nevada Regional MLS. Detailed information about real estate listings held by brokerage firms other than Compass include the name of the listing broker. Neither the listing company nor Compass shall be responsible for any typographical errors, misinformation, misprints and shall be held totally harmless. The Broker providing this data believes it to be correct, but advises interested parties to confirm any item before relying on it in a purchase decision. Copyright 2025. Northern Nevada Regional MLS. All rights reserved.
Courtesy of Epique Realty. Disclaimer: All data relating to real estate for sale on this page comes from the Broker Reciprocity (BR) of the Northern Nevada Regional MLS. Detailed information about real estate listings held by brokerage firms other than Compass include the name of the listing broker. Neither the listing company nor Compass shall be responsible for any typographical errors, misinformation, misprints and shall be held totally harmless. The Broker providing this data believes it to be correct, but advises interested parties to confirm any item before relying on it in a purchase decision. Copyright 2025. Northern Nevada Regional MLS. All rights reserved. 239 Mary Lou Lane Wedge-Ben’s-Julia-Mary Lou
Fernley, NV
