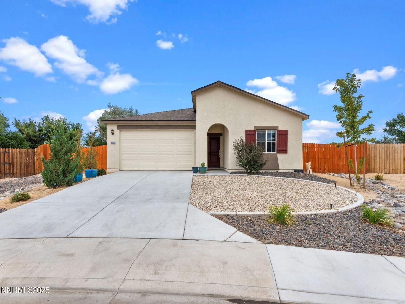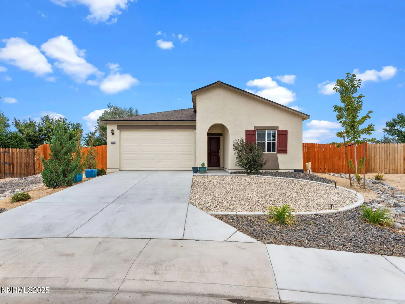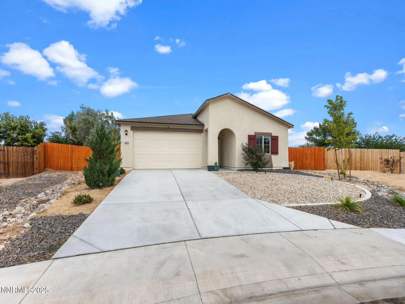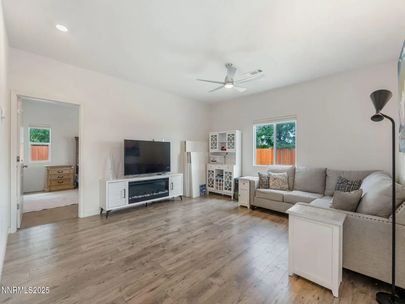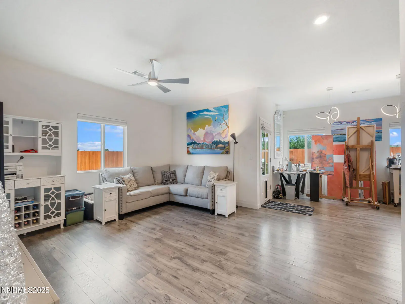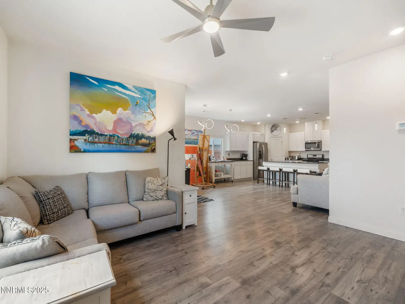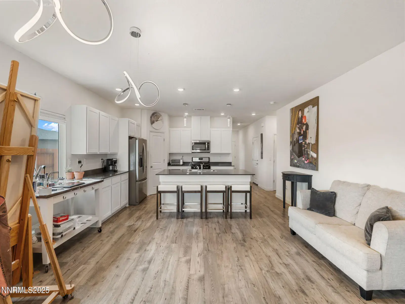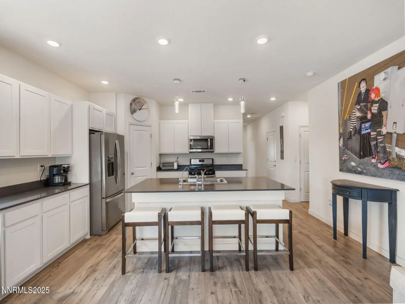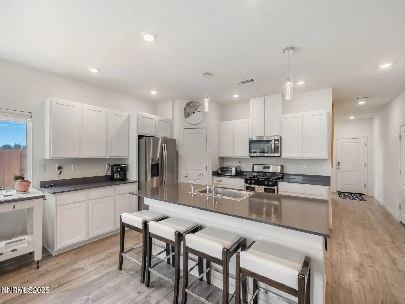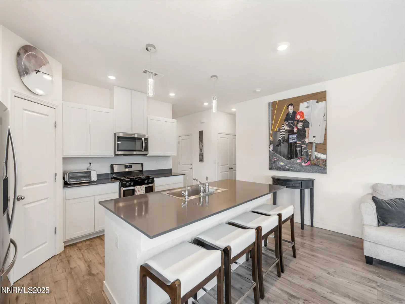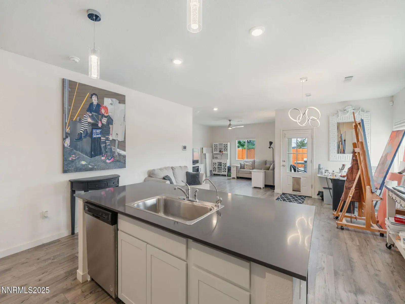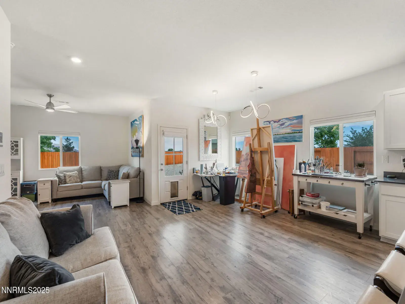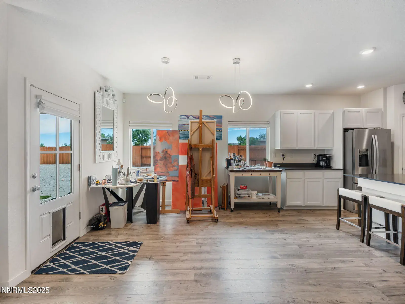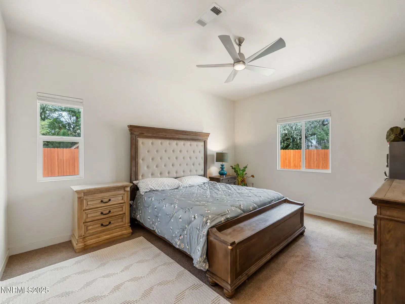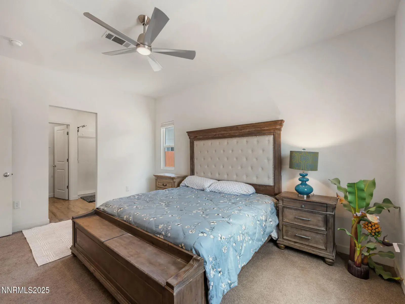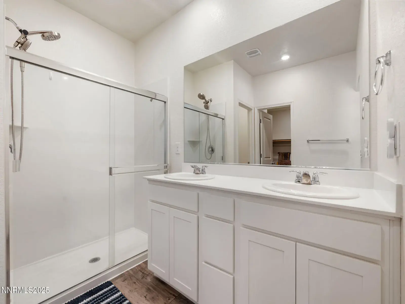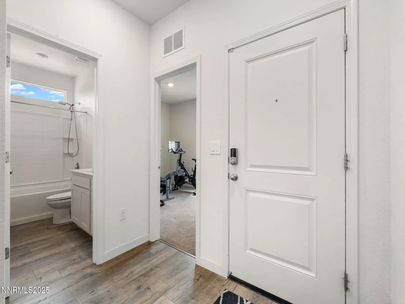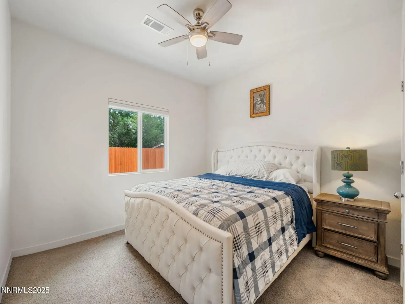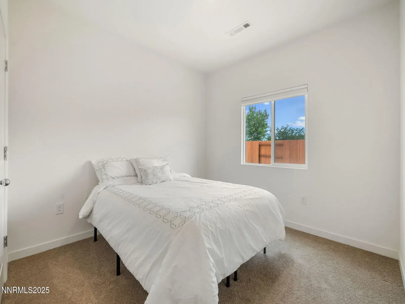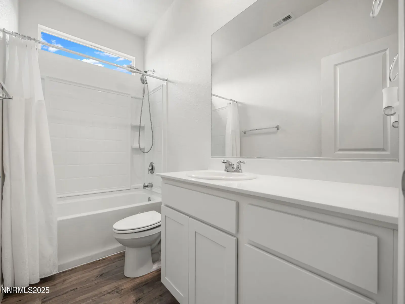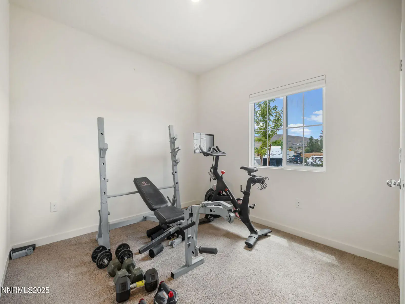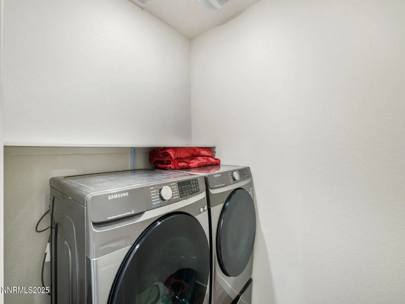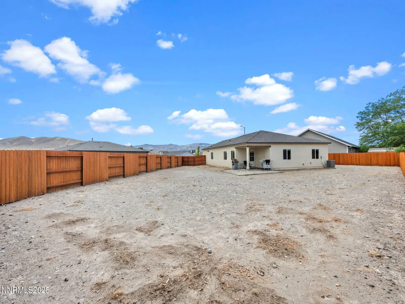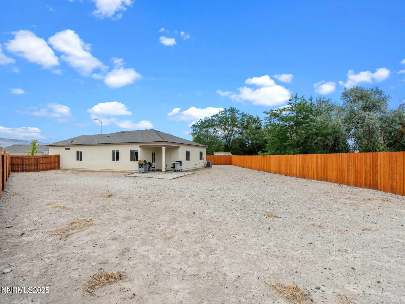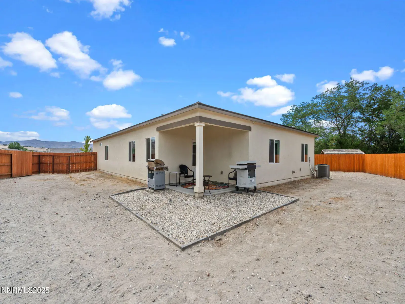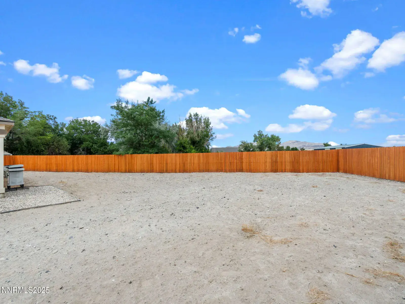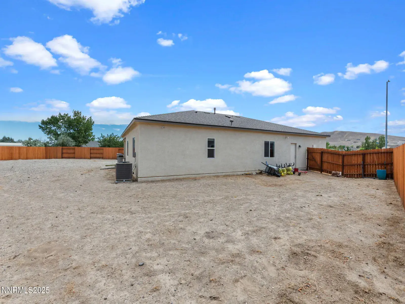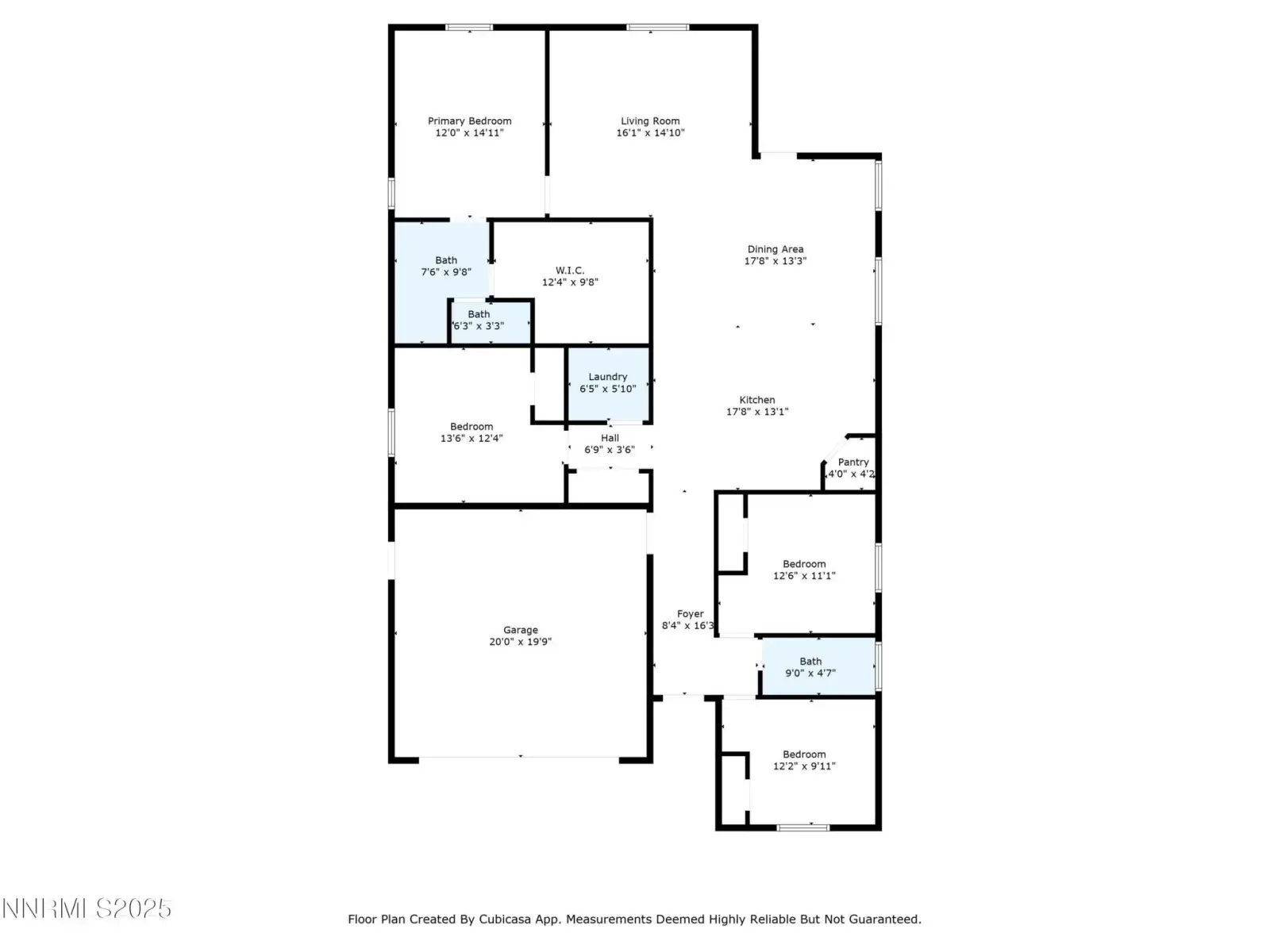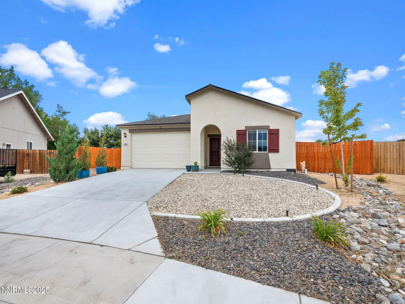Welcome to this like-new home with thoughtful upgrades throughout. Inside, you’ll find an open layout filled with natural light, luxury vinyl plank flooring through the main living areas, and carpet in the bedrooms. Blinds and lighting have been upgraded for a clean, modern look. The kitchen includes a walk-in pantry and a good-sized island for seating or meal prep. It overlooks the dining and living areas, creating a seamless flow.
The primary suite is set apart from the other bedrooms and features a large walk-in closet, double sinks, and a spacious stand-up shower. Outside, enjoy the covered patio and nearly 0.3-acre backyard that’s ready for your personal touch. There’s also potential for RV parking on the side of the home, plus a tankless water heater and water softener already installed. No HOA!
The primary suite is set apart from the other bedrooms and features a large walk-in closet, double sinks, and a spacious stand-up shower. Outside, enjoy the covered patio and nearly 0.3-acre backyard that’s ready for your personal touch. There’s also potential for RV parking on the side of the home, plus a tankless water heater and water softener already installed. No HOA!
Current real estate data for Single Family in Fernley as of Nov 26, 2025
76
Single Family Listed
81
Avg DOM
274
Avg $ / SqFt
$519,922
Avg List Price
Property Details
Price:
$460,000
MLS #:
250053575
Status:
Active
Beds:
4
Baths:
2
Type:
Single Family
Subtype:
Single Family Residence
Subdivision:
Farm View Estates
Listed Date:
Jul 24, 2025
Finished Sq Ft:
1,813
Total Sq Ft:
1,813
Lot Size:
12,763 sqft / 0.29 acres (approx)
Year Built:
2022
Schools
Elementary School:
Cottonwood
Middle School:
Silverland
High School:
Fernley
Interior
Appliances
Dishwasher, Disposal, Microwave, Water Softener Owned
Bathrooms
2 Full Bathrooms
Cooling
Central Air, Refrigerated
Flooring
Carpet, Vinyl
Heating
Forced Air, Natural Gas
Laundry Features
Laundry Room, Shelves
Exterior
Construction Materials
Stucco
Exterior Features
None
Other Structures
None
Parking Features
Garage, RV Access/Parking
Parking Spots
4
Roof
Composition, Pitched
Security Features
Keyless Entry, Security System Owned, Smoke Detector(s)
Financial
Taxes
$3,331
Map
Contact Us
Mortgage Calculator
Community
- Address2605 Emerson Circle Fernley NV
- SubdivisionFarm View Estates
- CityFernley
- CountyLyon
- Zip Code89408
Property Summary
- Located in the Farm View Estates subdivision, 2605 Emerson Circle Fernley NV is a Single Family for sale in Fernley, NV, 89408. It is listed for $460,000 and features 4 beds, 2 baths, and has approximately 1,813 square feet of living space, and was originally constructed in 2022. The current price per square foot is $254. The average price per square foot for Single Family listings in Fernley is $274. The average listing price for Single Family in Fernley is $519,922. To schedule a showing of MLS#250053575 at 2605 Emerson Circle in Fernley, NV, contact your Compass agent at 530-541-2465.
Similar Listings Nearby
 Courtesy of Keller Williams Group One Inc.. Disclaimer: All data relating to real estate for sale on this page comes from the Broker Reciprocity (BR) of the Northern Nevada Regional MLS. Detailed information about real estate listings held by brokerage firms other than Compass include the name of the listing broker. Neither the listing company nor Compass shall be responsible for any typographical errors, misinformation, misprints and shall be held totally harmless. The Broker providing this data believes it to be correct, but advises interested parties to confirm any item before relying on it in a purchase decision. Copyright 2025. Northern Nevada Regional MLS. All rights reserved.
Courtesy of Keller Williams Group One Inc.. Disclaimer: All data relating to real estate for sale on this page comes from the Broker Reciprocity (BR) of the Northern Nevada Regional MLS. Detailed information about real estate listings held by brokerage firms other than Compass include the name of the listing broker. Neither the listing company nor Compass shall be responsible for any typographical errors, misinformation, misprints and shall be held totally harmless. The Broker providing this data believes it to be correct, but advises interested parties to confirm any item before relying on it in a purchase decision. Copyright 2025. Northern Nevada Regional MLS. All rights reserved. 2605 Emerson Circle
Fernley, NV
