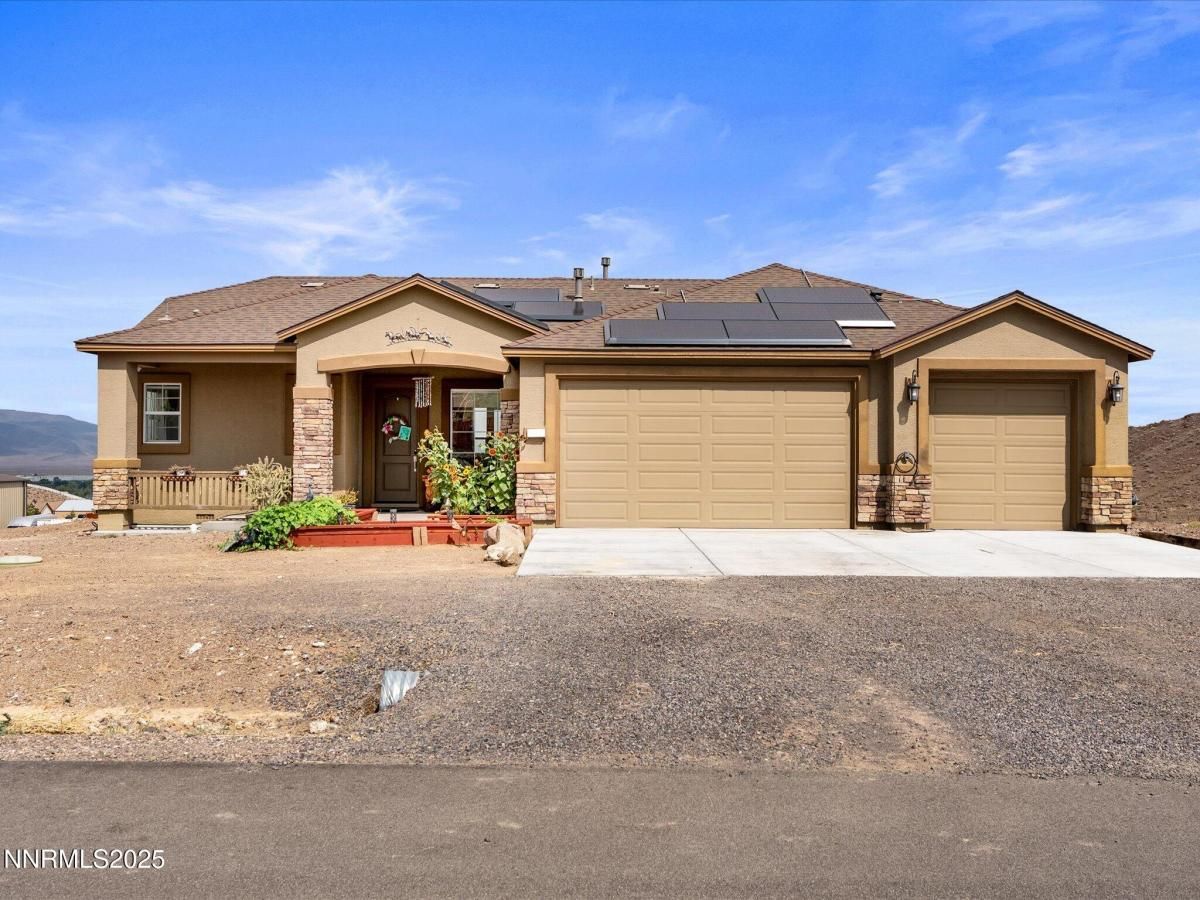Come see this home in Fernley, NV with panoramic views, smart tech and horse zoning! Welcome to Sage Ranch, one of west Fernley’s most desirable newer communities, just 30 minutes east of Reno/Sparks and 15 minutes from Tahoe Reno Industrial Center. This 2,828 sq. ft. home sits on over an acre, is zoned for horses and is perfectly positioned on the hillside to capture sweeping views of the sunrise, valley, and even fireworks from the east facing back, and magnificent sunsets from the front. The main level features a spacious primary suite for convenient single-level living, while the walkout basement offers additional bedrooms, space, and flexibility. The massive lot is nearly fully fenced and ready for your creative landscaping vision—whether it’s gardens, corrals, garages, or a dream outdoor retreat – it’s ready and waiting for your vision. Modern living is elevated with Tesla solar panels, a Powerwall, and EV charging —all under a transferrable Tesla warranty. The home automation system controls the blinds, lights, locks, garage doors, thermostat, and sound system, putting comfort and convenience at your fingertips. Also included is a Lululemon Studio Mirror, a 1,500 dollar investment in your at-home fitness plan. The kitchen is wide open to the living space and boasts granite slab counters, a brand-new dishwasher, and a smart refrigerator. A smart washer and dryer (under 5 years old) are also included in the sale, making this home truly turnkey. But let’s get back to the views and location – Sitting above the valley, this property offers unmatched vistas that stretch for miles. For adventure seekers, the development borders BLM land—perfect for riding, off-roading, and outdoor exploration. This property is more than a home—it’s a lifestyle.
Current real estate data for Single Family in Fernley as of Oct 30, 2025
79
Single Family Listed
76
Avg DOM
270
Avg $ / SqFt
$502,920
Avg List Price
Property Details
Price:
$695,000
MLS #:
250055708
Status:
Active
Beds:
4
Baths:
2.5
Type:
Single Family
Subtype:
Single Family Residence
Subdivision:
Sage Ranch Estates Ph 1
Listed Date:
Sep 11, 2025
Finished Sq Ft:
2,828
Total Sq Ft:
2,828
Lot Size:
49,223 sqft / 1.13 acres (approx)
Year Built:
2020
Schools
Elementary School:
Fernley
Middle School:
Fernley
High School:
Fernley
Interior
Appliances
Dishwasher, Disposal, Dryer, ENERGY STAR Qualified Appliances, Gas Range, Microwave, Refrigerator, Smart Appliance(s), Washer
Bathrooms
2 Full Bathrooms, 1 Half Bathroom
Cooling
Central Air, ENERGY STAR Qualified Equipment
Flooring
Carpet, Ceramic Tile, Luxury Vinyl
Heating
Forced Air, Natural Gas
Laundry Features
Cabinets, Laundry Room, Shelves, Sink
Exterior
Construction Materials
Attic/Crawl Hatchway(s) Insulated, Stucco
Exterior Features
Balcony
Other Structures
None
Parking Features
Attached, Electric Vehicle Charging Station(s), Garage, Garage Door Opener
Parking Spots
3
Roof
Pitched, Tile
Security Features
Carbon Monoxide Detector(s), Keyless Entry, Smoke Detector(s)
Financial
Taxes
$7,282
Map
Contact Us
Mortgage Calculator
Community
- Address695 Cable Canyon Way Fernley NV
- SubdivisionSage Ranch Estates Ph 1
- CityFernley
- CountyLyon
- Zip Code89408
Property Summary
- Located in the Sage Ranch Estates Ph 1 subdivision, 695 Cable Canyon Way Fernley NV is a Single Family for sale in Fernley, NV, 89408. It is listed for $695,000 and features 4 beds, 3 baths, and has approximately 2,828 square feet of living space, and was originally constructed in 2020. The current price per square foot is $246. The average price per square foot for Single Family listings in Fernley is $270. The average listing price for Single Family in Fernley is $502,920. To schedule a showing of MLS#250055708 at 695 Cable Canyon Way in Fernley, NV, contact your Compass agent at 530-541-2465.
Similar Listings Nearby
 Courtesy of Ferrari-Lund Real Estate Reno. Disclaimer: All data relating to real estate for sale on this page comes from the Broker Reciprocity (BR) of the Northern Nevada Regional MLS. Detailed information about real estate listings held by brokerage firms other than Compass include the name of the listing broker. Neither the listing company nor Compass shall be responsible for any typographical errors, misinformation, misprints and shall be held totally harmless. The Broker providing this data believes it to be correct, but advises interested parties to confirm any item before relying on it in a purchase decision. Copyright 2025. Northern Nevada Regional MLS. All rights reserved.
Courtesy of Ferrari-Lund Real Estate Reno. Disclaimer: All data relating to real estate for sale on this page comes from the Broker Reciprocity (BR) of the Northern Nevada Regional MLS. Detailed information about real estate listings held by brokerage firms other than Compass include the name of the listing broker. Neither the listing company nor Compass shall be responsible for any typographical errors, misinformation, misprints and shall be held totally harmless. The Broker providing this data believes it to be correct, but advises interested parties to confirm any item before relying on it in a purchase decision. Copyright 2025. Northern Nevada Regional MLS. All rights reserved. 695 Cable Canyon Way
Fernley, NV









































