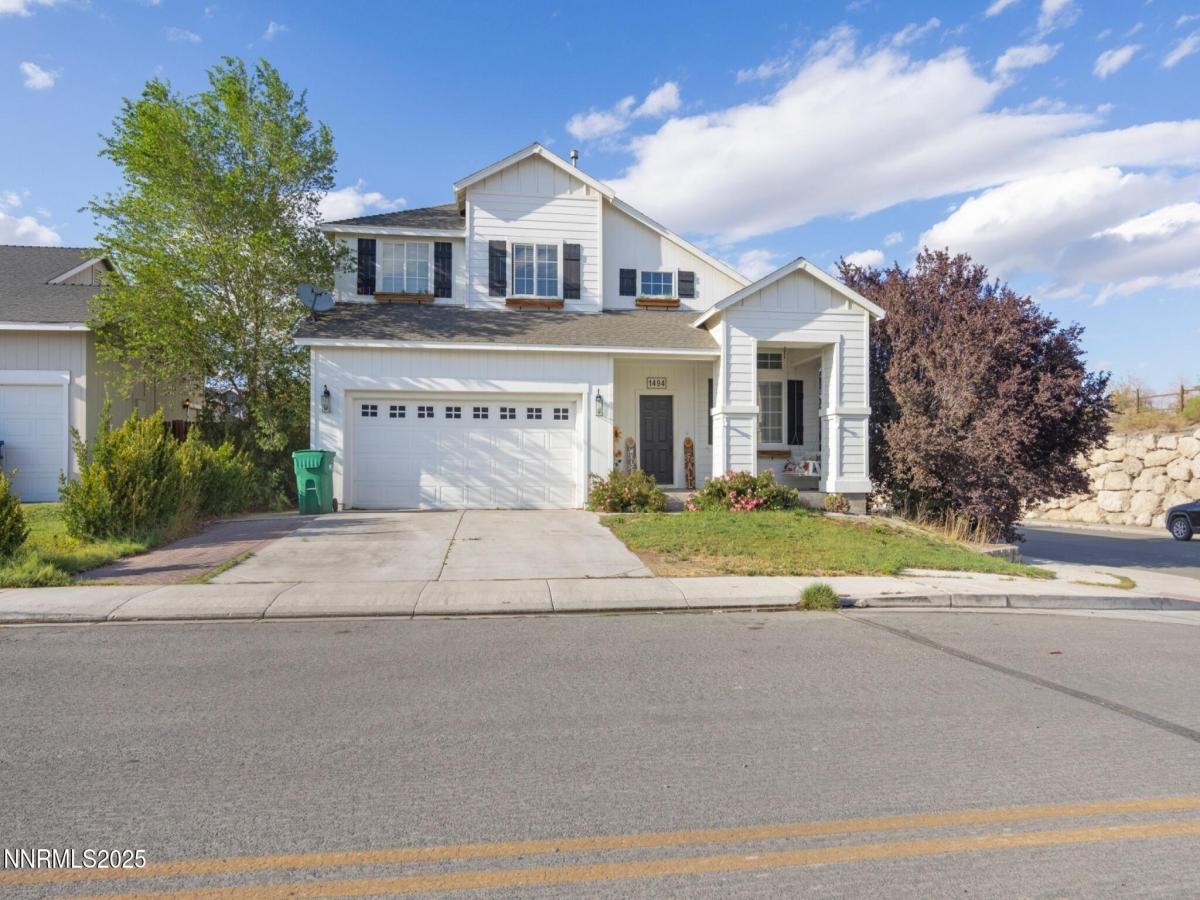Welcome to this beautifully maintained 4-bedroom, 2.5-bathroom home offering comfort, style, and plenty of space for your lifestyle. The thoughtful floor plan includes a spacious living room, a separate family room, and a formal dining room—perfect for both everyday living and entertaining.
The dream kitchen features a pantry, modern finishes, and ample counter space, making it the heart of the home. Upstairs, you’ll find four generous bedrooms, including a private primary suite with a well-appointed bathroom.
Additional highlights include laminate flooring throughout, a custom exterior paint finish for standout curb appeal, and a large patio ideal for outdoor gatherings.
This home truly has it all—schedule your private showing today and make it yours!
The dream kitchen features a pantry, modern finishes, and ample counter space, making it the heart of the home. Upstairs, you’ll find four generous bedrooms, including a private primary suite with a well-appointed bathroom.
Additional highlights include laminate flooring throughout, a custom exterior paint finish for standout curb appeal, and a large patio ideal for outdoor gatherings.
This home truly has it all—schedule your private showing today and make it yours!
Current real estate data for Single Family in Fernley as of Oct 27, 2025
79
Single Family Listed
75
Avg DOM
270
Avg $ / SqFt
$506,526
Avg List Price
Property Details
Price:
$432,900
MLS #:
250055565
Status:
Active
Beds:
4
Baths:
2.5
Type:
Single Family
Subtype:
Single Family Residence
Subdivision:
Sundance Ph 2
Listed Date:
Sep 6, 2025
Finished Sq Ft:
2,159
Total Sq Ft:
2,159
Lot Size:
6,098 sqft / 0.14 acres (approx)
Year Built:
2005
Schools
Elementary School:
Cottonwood
Middle School:
Fernley
High School:
Fernley
Interior
Appliances
Dishwasher, Disposal, Oven
Bathrooms
2 Full Bathrooms, 1 Half Bathroom
Cooling
Central Air
Fireplaces Total
1
Flooring
Carpet, Laminate
Heating
Natural Gas
Laundry Features
Cabinets, Laundry Closet, Laundry Room, Shelves, Washer Hookup
Exterior
Construction Materials
Concrete, Wood Siding
Exterior Features
Fire Pit
Other Structures
None
Parking Features
Attached, Garage
Parking Spots
2
Roof
Composition, Shingle
Security Features
Smoke Detector(s)
Financial
Taxes
$2,535
Map
Contact Us
Mortgage Calculator
Community
- Address1494 Mountain Rose Drive Fernley NV
- SubdivisionSundance Ph 2
- CityFernley
- CountyLyon
- Zip Code89408
Property Summary
- Located in the Sundance Ph 2 subdivision, 1494 Mountain Rose Drive Fernley NV is a Single Family for sale in Fernley, NV, 89408. It is listed for $432,900 and features 4 beds, 3 baths, and has approximately 2,159 square feet of living space, and was originally constructed in 2005. The current price per square foot is $201. The average price per square foot for Single Family listings in Fernley is $270. The average listing price for Single Family in Fernley is $506,526. To schedule a showing of MLS#250055565 at 1494 Mountain Rose Drive in Fernley, NV, contact your Compass agent at 530-541-2465.
Similar Listings Nearby
 Courtesy of eXp Realty. Disclaimer: All data relating to real estate for sale on this page comes from the Broker Reciprocity (BR) of the Northern Nevada Regional MLS. Detailed information about real estate listings held by brokerage firms other than Compass include the name of the listing broker. Neither the listing company nor Compass shall be responsible for any typographical errors, misinformation, misprints and shall be held totally harmless. The Broker providing this data believes it to be correct, but advises interested parties to confirm any item before relying on it in a purchase decision. Copyright 2025. Northern Nevada Regional MLS. All rights reserved.
Courtesy of eXp Realty. Disclaimer: All data relating to real estate for sale on this page comes from the Broker Reciprocity (BR) of the Northern Nevada Regional MLS. Detailed information about real estate listings held by brokerage firms other than Compass include the name of the listing broker. Neither the listing company nor Compass shall be responsible for any typographical errors, misinformation, misprints and shall be held totally harmless. The Broker providing this data believes it to be correct, but advises interested parties to confirm any item before relying on it in a purchase decision. Copyright 2025. Northern Nevada Regional MLS. All rights reserved. 1494 Mountain Rose Drive
Fernley, NV




















