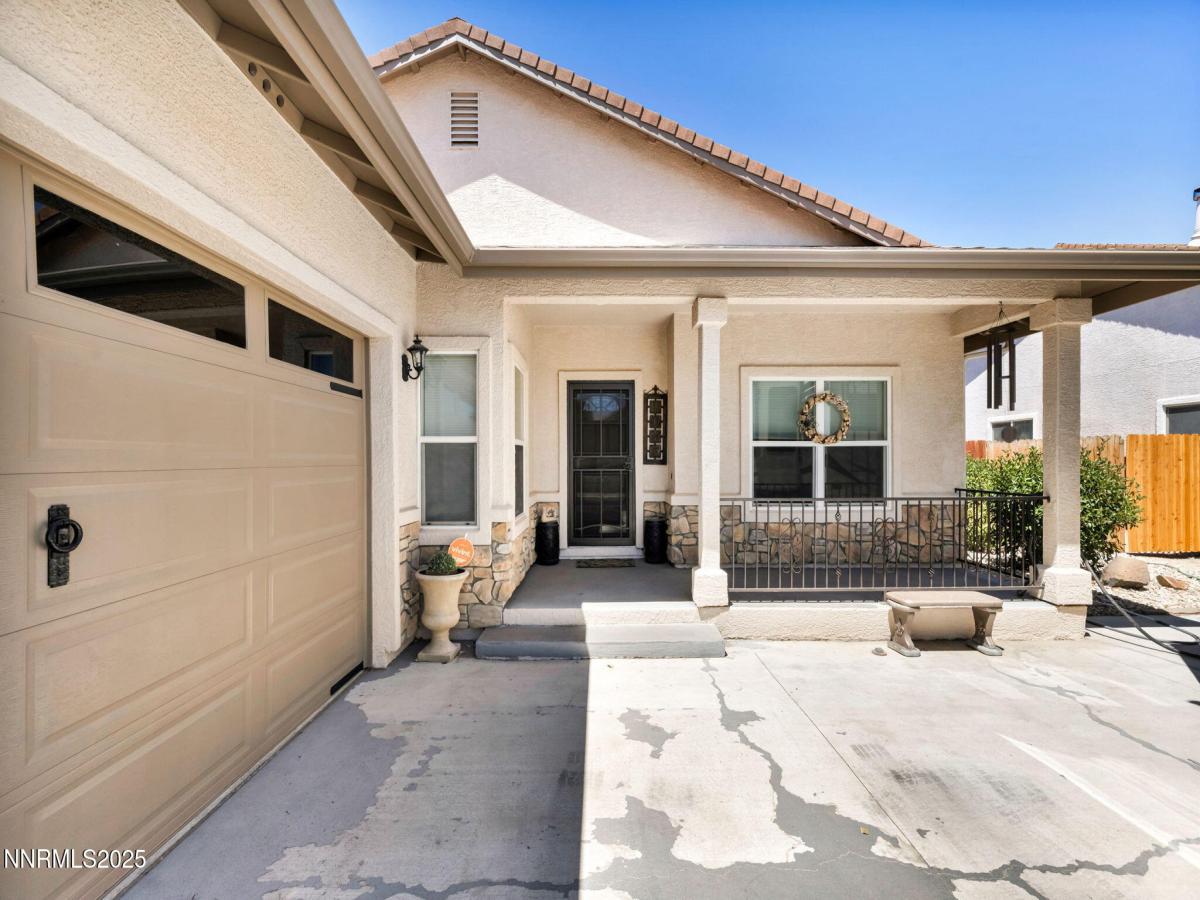Understated charm meets thoughtful design in this nearly-new Wild Horse Ridge home. Built in 2015, this single-level residence offers 1,794 square feet of clean, open living space featuring three bedrooms and two bathrooms, ideal for families or downsizers alike. The heart of the home includes a living room complete with a built-in entertainment center and cozy gas fireplace, while the adjacent kitchen boasts ample cabinet space and a breakfast bar for casual dining and entertaining.
Retreat to the spacious master suite with a soothing garden tub before stepping outside to the large, fully fenced backyard, a private haven for relaxation, barbeques, or future landscaping projects. The home sits on a generous 9,147-square-foot lot and includes an attached two-car garage, central heating and air conditioning, Exterior stucco and dual-pane windows round out the low-maintenance, turnkey package.
Located in the desirable Wild Horse Ridge subdivision, this property offers a contemporary lifestyle in a quiet, welcoming community. Don’t miss your chance to make this move-in-ready gem your own.
Retreat to the spacious master suite with a soothing garden tub before stepping outside to the large, fully fenced backyard, a private haven for relaxation, barbeques, or future landscaping projects. The home sits on a generous 9,147-square-foot lot and includes an attached two-car garage, central heating and air conditioning, Exterior stucco and dual-pane windows round out the low-maintenance, turnkey package.
Located in the desirable Wild Horse Ridge subdivision, this property offers a contemporary lifestyle in a quiet, welcoming community. Don’t miss your chance to make this move-in-ready gem your own.
Current real estate data for Single Family in Fernley as of Oct 27, 2025
79
Single Family Listed
76
Avg DOM
270
Avg $ / SqFt
$506,526
Avg List Price
Property Details
Price:
$459,000
MLS #:
250053515
Status:
Active
Beds:
3
Baths:
2
Type:
Single Family
Subtype:
Single Family Residence
Subdivision:
Truckee River Ranch Ph 1
Listed Date:
Jul 24, 2025
Finished Sq Ft:
1,794
Total Sq Ft:
1,794
Lot Size:
9,104 sqft / 0.21 acres (approx)
Year Built:
2015
Schools
Elementary School:
East Valley
Middle School:
Fernley
High School:
Fernley
Interior
Appliances
Dishwasher, Disposal
Bathrooms
2 Full Bathrooms
Cooling
Central Air, Refrigerated
Fireplaces Total
1
Flooring
Carpet, Laminate, Varies
Heating
Forced Air, Natural Gas
Laundry Features
Cabinets, Laundry Room
Exterior
Construction Materials
Stucco
Exterior Features
None
Other Structures
None
Parking Features
Attached, Garage, Garage Door Opener
Parking Spots
3
Roof
Composition, Shingle
Security Features
Smoke Detector(s)
Financial
Taxes
$3,758
Map
Contact Us
Mortgage Calculator
Community
- Address2976 N Fork Road Fernley NV
- SubdivisionTruckee River Ranch Ph 1
- CityFernley
- CountyLyon
- Zip Code89408
Property Summary
- Located in the Truckee River Ranch Ph 1 subdivision, 2976 N Fork Road Fernley NV is a Single Family for sale in Fernley, NV, 89408. It is listed for $459,000 and features 3 beds, 2 baths, and has approximately 1,794 square feet of living space, and was originally constructed in 2015. The current price per square foot is $256. The average price per square foot for Single Family listings in Fernley is $270. The average listing price for Single Family in Fernley is $506,526. To schedule a showing of MLS#250053515 at 2976 N Fork Road in Fernley, NV, contact your Compass agent at 530-541-2465.
Similar Listings Nearby
 Courtesy of Berkshire Hathaway HomeService. Disclaimer: All data relating to real estate for sale on this page comes from the Broker Reciprocity (BR) of the Northern Nevada Regional MLS. Detailed information about real estate listings held by brokerage firms other than Compass include the name of the listing broker. Neither the listing company nor Compass shall be responsible for any typographical errors, misinformation, misprints and shall be held totally harmless. The Broker providing this data believes it to be correct, but advises interested parties to confirm any item before relying on it in a purchase decision. Copyright 2025. Northern Nevada Regional MLS. All rights reserved.
Courtesy of Berkshire Hathaway HomeService. Disclaimer: All data relating to real estate for sale on this page comes from the Broker Reciprocity (BR) of the Northern Nevada Regional MLS. Detailed information about real estate listings held by brokerage firms other than Compass include the name of the listing broker. Neither the listing company nor Compass shall be responsible for any typographical errors, misinformation, misprints and shall be held totally harmless. The Broker providing this data believes it to be correct, but advises interested parties to confirm any item before relying on it in a purchase decision. Copyright 2025. Northern Nevada Regional MLS. All rights reserved. 2976 N Fork Road
Fernley, NV



































