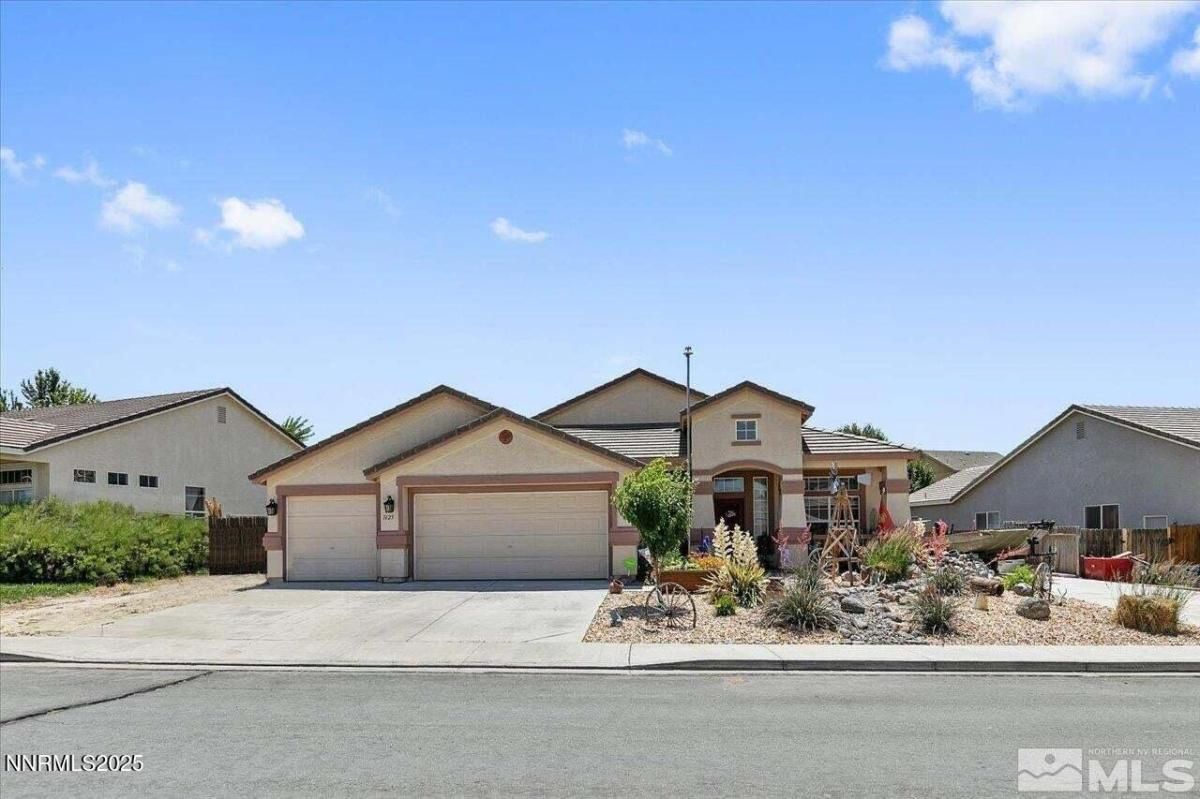Welcome Home As you step inside, you’ll immediately feel the warmth and style this home exudes. The open-concept layout flows seamlessly from the living room to the dining area and kitchen, creating the perfect setting for entertaining guests or spending quality time with loved ones. Expansive windows fill the space with natural light, enhancing the airy, bright ambiance throughout. The kitchen is a true chef’s delight—equipped with modern appliances, abundant cabinetry, and a spacious granite countertop ideal for meal prep or gathering around with family and friends. With four bedrooms, this home offers comfortable retreats for rest and relaxation. The primary suite is complete with an ensuite bathroom for privacy and convenience, while the additional bedrooms provide versatility—perfect for home offices, guest rooms, or creative spaces tailored to your lifestyle. Step outside to your expansive backyard oasis! A paver patio, gazebo, and block wall set the stage for memorable gatherings, while RV access on a concrete pad adds incredible functionality. Notable Features: Newer A/C and furnace Newer luxury vinyl plank flooring Solar panels and Hot tub included with a full-price offer! Please note: select front yard art pieces (windmill, flagpole, planter boxes, milk jugs, and antlers) are not included in the sale. Additionally, the antler chandelier in the dining room will be replaced with a new light fixture prior to closing. This property truly offers abundant space and thoughtful features to accommodate every chapter of your life. Don’t miss your chance to call it home!
Current real estate data for Single Family in Fernley as of Oct 27, 2025
79
Single Family Listed
76
Avg DOM
270
Avg $ / SqFt
$506,526
Avg List Price
Property Details
Price:
$479,900
MLS #:
250056069
Status:
Active
Beds:
4
Baths:
2
Type:
Single Family
Subtype:
Single Family Residence
Subdivision:
Upland Ranch Estates Ph 3
Listed Date:
Sep 19, 2025
Finished Sq Ft:
2,067
Total Sq Ft:
2,067
Lot Size:
7,841 sqft / 0.18 acres (approx)
Year Built:
2003
Schools
Elementary School:
Fernley
Middle School:
Fernley
High School:
Fernley
Interior
Appliances
Refrigerator
Bathrooms
2 Full Bathrooms
Cooling
Central Air
Fireplaces Total
1
Flooring
Carpet, Luxury Vinyl
Heating
Natural Gas
Laundry Features
Laundry Area
Exterior
Construction Materials
Concrete, Stucco
Exterior Features
Dog Run
Other Structures
Shed(s)
Parking Features
Additional Parking, Garage, Parking Pad, RV Access/Parking
Parking Spots
3
Roof
Tile
Security Features
Smoke Detector(s)
Financial
Taxes
$3,113
Map
Contact Us
Mortgage Calculator
Community
- Address1625 Picetti Way Fernley NV
- SubdivisionUpland Ranch Estates Ph 3
- CityFernley
- CountyLyon
- Zip Code89408
Property Summary
- Located in the Upland Ranch Estates Ph 3 subdivision, 1625 Picetti Way Fernley NV is a Single Family for sale in Fernley, NV, 89408. It is listed for $479,900 and features 4 beds, 2 baths, and has approximately 2,067 square feet of living space, and was originally constructed in 2003. The current price per square foot is $232. The average price per square foot for Single Family listings in Fernley is $270. The average listing price for Single Family in Fernley is $506,526. To schedule a showing of MLS#250056069 at 1625 Picetti Way in Fernley, NV, contact your Compass agent at 530-541-2465.
Similar Listings Nearby
 Courtesy of eXp Realty. Disclaimer: All data relating to real estate for sale on this page comes from the Broker Reciprocity (BR) of the Northern Nevada Regional MLS. Detailed information about real estate listings held by brokerage firms other than Compass include the name of the listing broker. Neither the listing company nor Compass shall be responsible for any typographical errors, misinformation, misprints and shall be held totally harmless. The Broker providing this data believes it to be correct, but advises interested parties to confirm any item before relying on it in a purchase decision. Copyright 2025. Northern Nevada Regional MLS. All rights reserved.
Courtesy of eXp Realty. Disclaimer: All data relating to real estate for sale on this page comes from the Broker Reciprocity (BR) of the Northern Nevada Regional MLS. Detailed information about real estate listings held by brokerage firms other than Compass include the name of the listing broker. Neither the listing company nor Compass shall be responsible for any typographical errors, misinformation, misprints and shall be held totally harmless. The Broker providing this data believes it to be correct, but advises interested parties to confirm any item before relying on it in a purchase decision. Copyright 2025. Northern Nevada Regional MLS. All rights reserved. 1625 Picetti Way
Fernley, NV


































