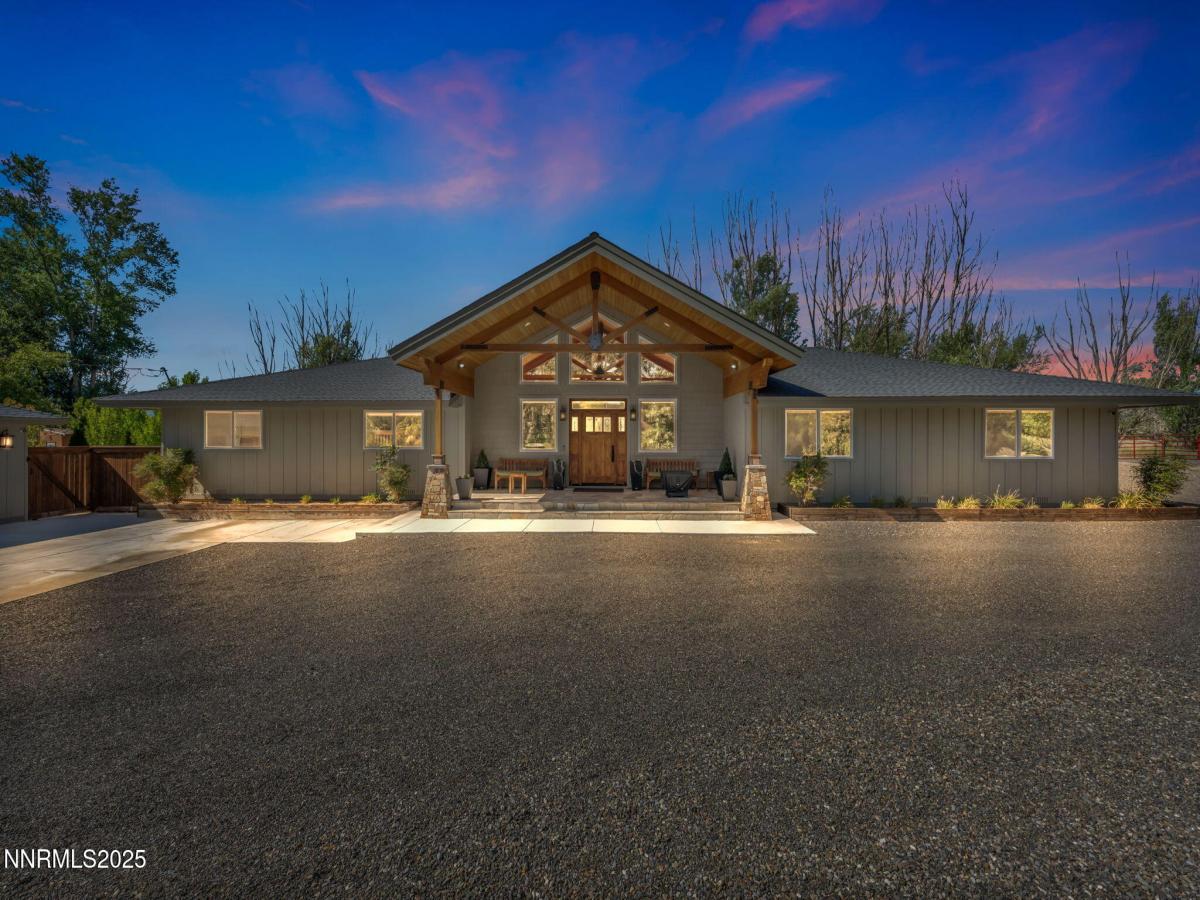Rebuilt with precision, this home reflects an uncompromising commitment to quality. From the custom millwork to the seamless integration of high-end finishes, every detail has been thoughtfully curated to elevate your living experience. Step inside to be greeted by the warm, rich tones of Knotty Alder hardwood floors that flow seamlessly throughout the home, adding a touch of rustic charm while maintaining a polished, upscale aesthetic. The heart of this home is its gourmet kitchen, a culinary haven. The kitchen features leathered granite countertops, a luxurious and tactile surface that combines durability with a unique, sophisticated texture. These countertops, paired with custom cabinetry is a chef’s dream.
Current real estate data for Single Family in Gardnerville as of Aug 25, 2025
104
Single Family Listed
117
Avg DOM
509
Avg $ / SqFt
$1,683,993
Avg List Price
Property Details
Price:
$1,299,000
MLS #:
250054852
Status:
Active
Beds:
5
Baths:
2.5
Type:
Single Family
Subtype:
Single Family Residence
Subdivision:
Country Club Estates
Listed Date:
Aug 21, 2025
Finished Sq Ft:
3,392
Total Sq Ft:
3,392
Lot Size:
29,185 sqft / 0.67 acres (approx)
Year Built:
1970
Schools
Elementary School:
Meneley
Middle School:
Pau-Wa-Lu
High School:
Douglas
Interior
Appliances
Dishwasher, Disposal, Double Oven, Gas Cooktop, Microwave
Bathrooms
2 Full Bathrooms, 1 Half Bathroom
Cooling
Central Air
Fireplaces Total
2
Flooring
Stone, Wood
Heating
Fireplace(s), Natural Gas, Radiant Floor
Laundry Features
In Unit, Laundry Room, Washer Hookup
Exterior
Construction Materials
Wood Siding
Exterior Features
Barbecue Stubbed In, Fire Pit
Other Structures
None
Parking Features
Detached, Garage, Garage Door Opener, R V Access/ Parking
Parking Spots
3
Roof
Composition, Pitched
Security Features
Security Lights, Security System, Smoke Detector(s)
Financial
Taxes
$4,795
Map
Contact Us
Mortgage Calculator
Community
- Address1416 Glenwood Drive Gardnerville NV
- SubdivisionCountry Club Estates
- CityGardnerville
- CountyDouglas
- Zip Code89460
LIGHTBOX-IMAGES
NOTIFY-MSG
Property Summary
- Located in the Country Club Estates subdivision, 1416 Glenwood Drive Gardnerville NV is a Single Family for sale in Gardnerville, NV, 89460. It is listed for $1,299,000 and features 5 beds, 3 baths, and has approximately 3,392 square feet of living space, and was originally constructed in 1970. The current price per square foot is $383. The average price per square foot for Single Family listings in Gardnerville is $509. The average listing price for Single Family in Gardnerville is $1,683,993. To schedule a showing of MLS#250054852 at 1416 Glenwood Drive in Gardnerville, NV, contact your Compass agent at 530-541-2465.
LIGHTBOX-IMAGES
NOTIFY-MSG
Similar Listings Nearby
 Courtesy of LPT Realty, LLC. Disclaimer: All data relating to real estate for sale on this page comes from the Broker Reciprocity (BR) of the Northern Nevada Regional MLS. Detailed information about real estate listings held by brokerage firms other than Compass include the name of the listing broker. Neither the listing company nor Compass shall be responsible for any typographical errors, misinformation, misprints and shall be held totally harmless. The Broker providing this data believes it to be correct, but advises interested parties to confirm any item before relying on it in a purchase decision. Copyright 2025. Northern Nevada Regional MLS. All rights reserved.
Courtesy of LPT Realty, LLC. Disclaimer: All data relating to real estate for sale on this page comes from the Broker Reciprocity (BR) of the Northern Nevada Regional MLS. Detailed information about real estate listings held by brokerage firms other than Compass include the name of the listing broker. Neither the listing company nor Compass shall be responsible for any typographical errors, misinformation, misprints and shall be held totally harmless. The Broker providing this data believes it to be correct, but advises interested parties to confirm any item before relying on it in a purchase decision. Copyright 2025. Northern Nevada Regional MLS. All rights reserved. 1416 Glenwood Drive
Gardnerville, NV
LIGHTBOX-IMAGES
NOTIFY-MSG


























































































